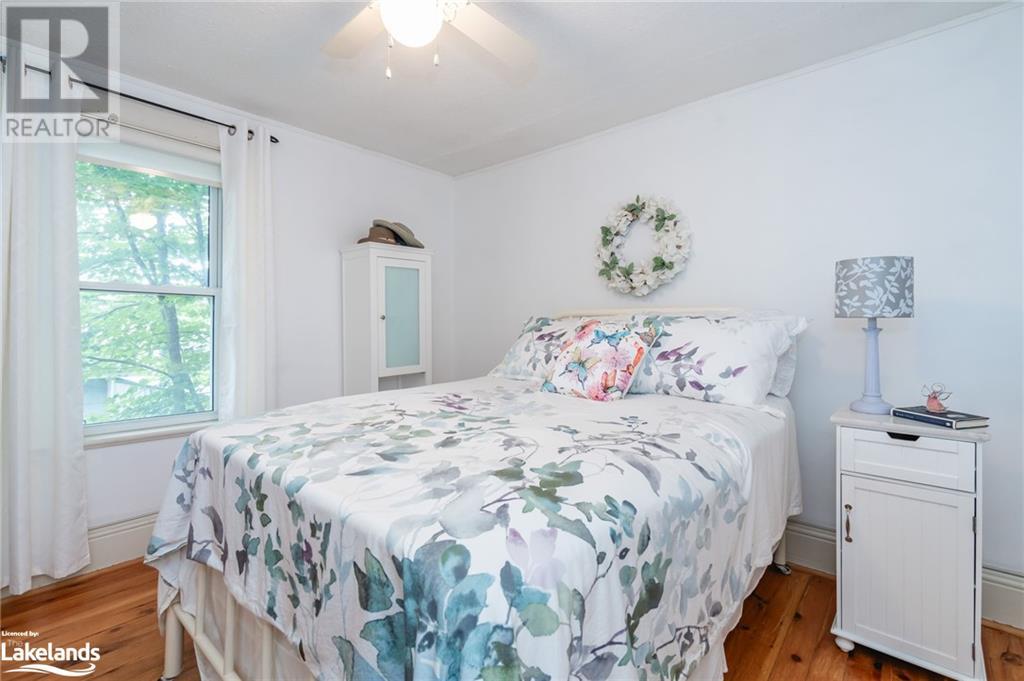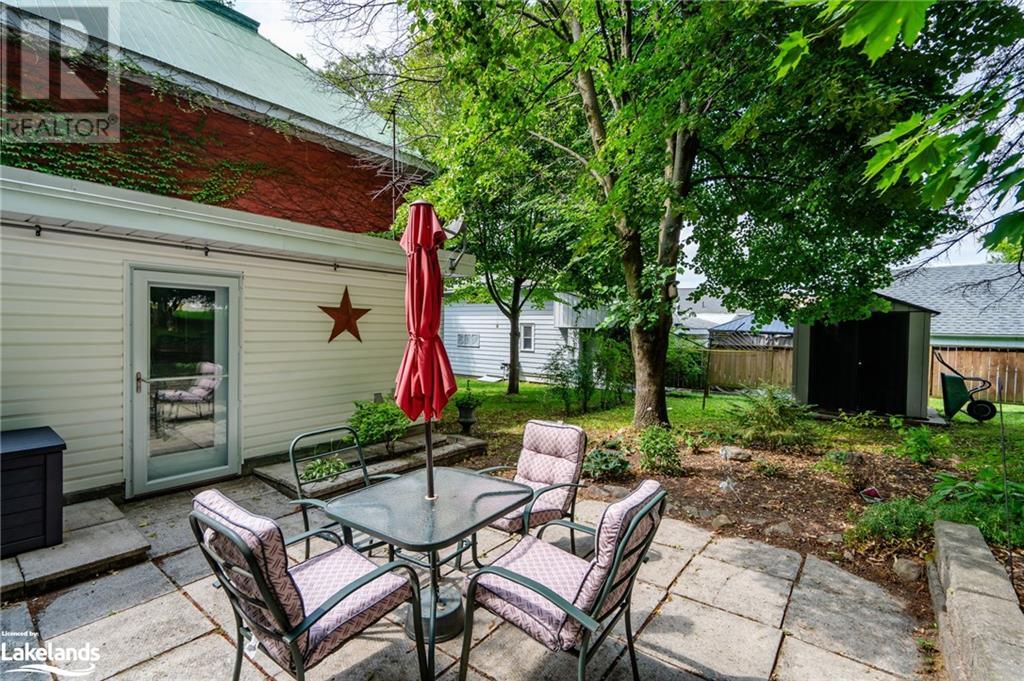LOADING
$599,900
Incredible opportunity to own a charming move-in ready 2 and a half storey brick home on a massive double wide lot walking distance to Georgian Bay. There are plenty of ways to make your dream home even more affordable: potentially sever a lot off the back, sever an additional lot off the double wide front, and/or easily convert the addition into a main floor apartment. This 4 bedroom, 2 full bathroom century home boasts a main floor bedroom, family room, as well as a huge attic for future potential all while showcasing pride of ownership and tons of character. The thoughtfully landscaped yard is the ideal space to relax and is ready for you to enjoy. A unique and affordable chance to live in the heart of Penetang, where you are only minutes away from the shores of Georgian Bay, fishing, boating, trails, golfing, live theater, historical sites, all amenities and more! (id:54532)
Property Details
| MLS® Number | 40665555 |
| Property Type | Single Family |
| AmenitiesNearBy | Golf Nearby, Marina, Park, Playground, Public Transit, Schools, Shopping |
| CommunicationType | High Speed Internet |
| CommunityFeatures | Community Centre, School Bus |
| ParkingSpaceTotal | 6 |
| Structure | Shed |
Building
| BathroomTotal | 2 |
| BedroomsAboveGround | 4 |
| BedroomsTotal | 4 |
| Appliances | Dishwasher, Dryer, Refrigerator, Stove, Washer |
| ArchitecturalStyle | 2 Level |
| BasementDevelopment | Unfinished |
| BasementType | Partial (unfinished) |
| ConstructedDate | 1915 |
| ConstructionStyleAttachment | Detached |
| CoolingType | Central Air Conditioning |
| ExteriorFinish | Brick, Vinyl Siding |
| FireplaceFuel | Electric |
| FireplacePresent | Yes |
| FireplaceTotal | 2 |
| FireplaceType | Other - See Remarks |
| Fixture | Ceiling Fans |
| FoundationType | Stone |
| HeatingFuel | Natural Gas |
| HeatingType | Forced Air |
| StoriesTotal | 2 |
| SizeInterior | 1726 Sqft |
| Type | House |
| UtilityWater | Municipal Water |
Land
| AccessType | Road Access |
| Acreage | No |
| LandAmenities | Golf Nearby, Marina, Park, Playground, Public Transit, Schools, Shopping |
| Sewer | Municipal Sewage System |
| SizeDepth | 209 Ft |
| SizeFrontage | 101 Ft |
| SizeIrregular | 0.374 |
| SizeTotal | 0.374 Ac|under 1/2 Acre |
| SizeTotalText | 0.374 Ac|under 1/2 Acre |
| ZoningDescription | R2 |
Rooms
| Level | Type | Length | Width | Dimensions |
|---|---|---|---|---|
| Second Level | 4pc Bathroom | Measurements not available | ||
| Second Level | Bedroom | 9'6'' x 8'8'' | ||
| Second Level | Bedroom | 11'2'' x 10'11'' | ||
| Second Level | Primary Bedroom | 11'2'' x 11'0'' | ||
| Main Level | Bedroom | 12'6'' x 7'2'' | ||
| Main Level | 3pc Bathroom | Measurements not available | ||
| Main Level | Family Room | 13'3'' x 13'0'' | ||
| Main Level | Kitchen | 13'7'' x 13'0'' | ||
| Main Level | Dining Room | 11'3'' x 10'5'' | ||
| Main Level | Living Room | 14'0'' x 11'3'' |
Utilities
| Cable | Available |
| Natural Gas | Available |
https://www.realtor.ca/real-estate/27552569/19-fox-street-penetanguishene
Interested?
Contact us for more information
Lorraine Jordan
Salesperson
No Favourites Found

Sotheby's International Realty Canada, Brokerage
243 Hurontario St,
Collingwood, ON L9Y 2M1
Rioux Baker Team Contacts
Click name for contact details.
[vc_toggle title="Sherry Rioux*" style="round_outline" color="black" custom_font_container="tag:h3|font_size:18|text_align:left|color:black"]
Direct: 705-443-2793
EMAIL SHERRY[/vc_toggle]
[vc_toggle title="Emma Baker*" style="round_outline" color="black" custom_font_container="tag:h4|text_align:left"] Direct: 705-444-3989
EMAIL EMMA[/vc_toggle]
[vc_toggle title="Jacki Binnie**" style="round_outline" color="black" custom_font_container="tag:h4|text_align:left"]
Direct: 705-441-1071
EMAIL JACKI[/vc_toggle]
[vc_toggle title="Craig Davies**" style="round_outline" color="black" custom_font_container="tag:h4|text_align:left"]
Direct: 289-685-8513
EMAIL CRAIG[/vc_toggle]
[vc_toggle title="Hollie Knight**" style="round_outline" color="black" custom_font_container="tag:h4|text_align:left"]
Direct: 705-994-2842
EMAIL HOLLIE[/vc_toggle]
[vc_toggle title="Almira Haupt***" style="round_outline" color="black" custom_font_container="tag:h4|text_align:left"]
Direct: 705-416-1499 ext. 25
EMAIL ALMIRA[/vc_toggle]
No Favourites Found
[vc_toggle title="Ask a Question" style="round_outline" color="#5E88A1" custom_font_container="tag:h4|text_align:left"] [
][/vc_toggle]

The trademarks REALTOR®, REALTORS®, and the REALTOR® logo are controlled by The Canadian Real Estate Association (CREA) and identify real estate professionals who are members of CREA. The trademarks MLS®, Multiple Listing Service® and the associated logos are owned by The Canadian Real Estate Association (CREA) and identify the quality of services provided by real estate professionals who are members of CREA. The trademark DDF® is owned by The Canadian Real Estate Association (CREA) and identifies CREA's Data Distribution Facility (DDF®)
November 20 2024 08:31:39
Muskoka Haliburton Orillia – The Lakelands Association of REALTORS®
Keller Williams Co-Elevation Realty, Brokerage (Midland)









































