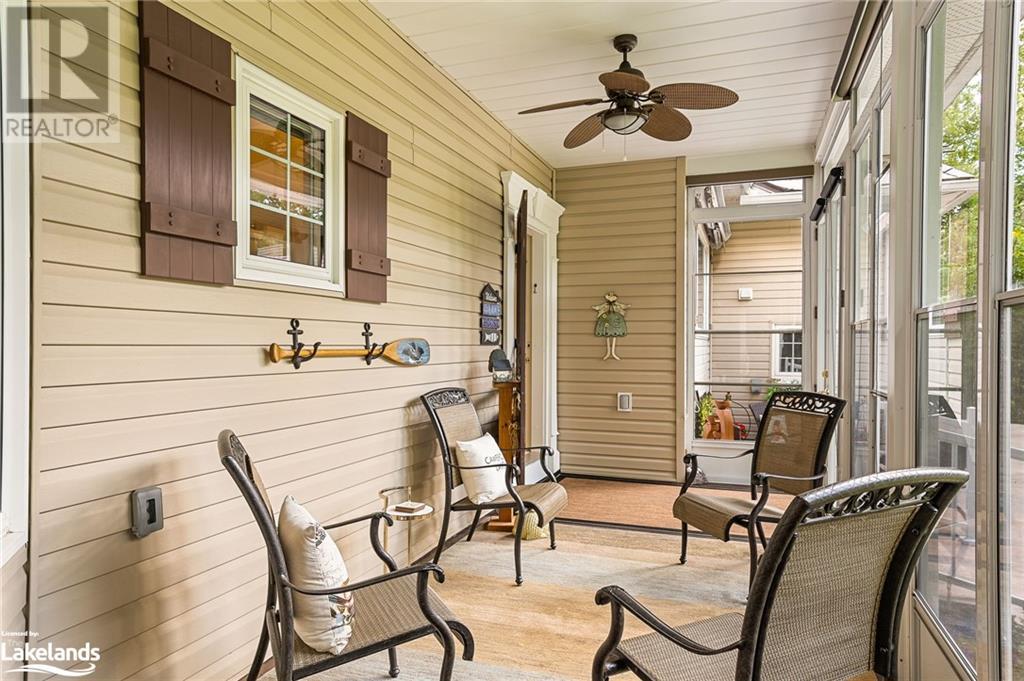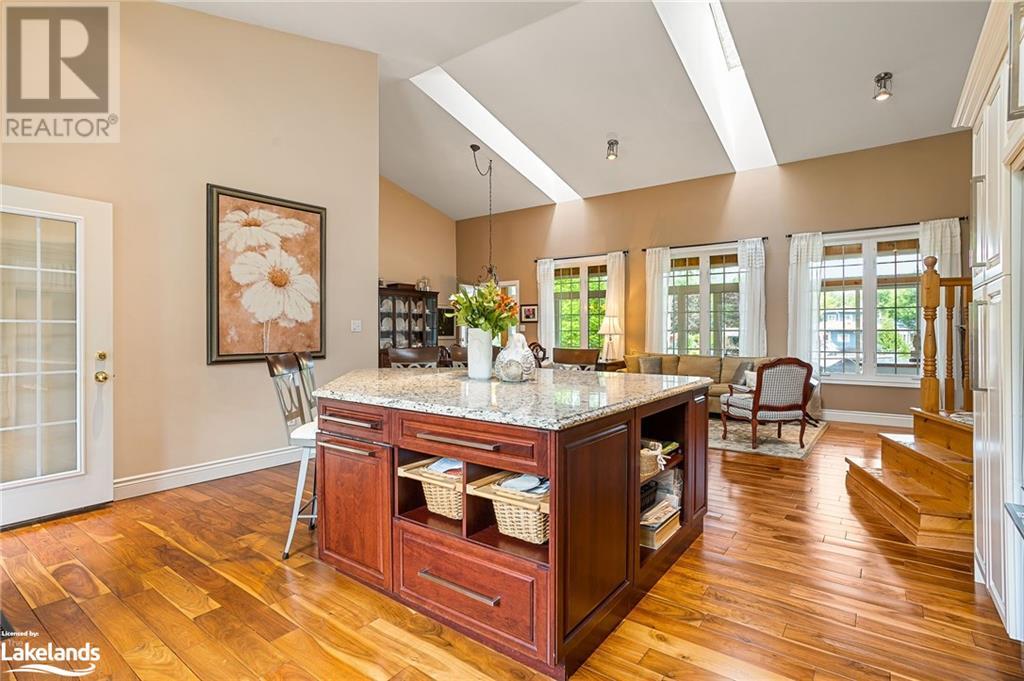LOADING
$1,850,000
Welcome to your lakeside retreat on Cameron Lake! This executive 3-bed, 2-bath home offers 115' of waterfront and open-concept main-floor living for seamless, relaxed living. With recent upgrades including a new septic system, metal roof, and paved driveway, the home is move-in ready. Enjoy your mornings on the screened-in front porch and evenings in the 4-season room with stunning lake views. The gourmet kitchen, complete with high-end appliances, is perfect for entertaining, and the bonus space in the home's loft adds flexibility as a home office or extra lounging. The detached 3-car garage with a heated loft above is ideal for overflow guests, offering additional sleeping or living quarters. Whether you're swimming, boating, or just relaxing by the water, this property provides the perfect setting for year-round lakeside living. (id:54532)
Property Details
| MLS® Number | 40644166 |
| Property Type | Single Family |
| CommunityFeatures | Quiet Area |
| EquipmentType | Propane Tank |
| Features | Visual Exposure, Paved Driveway, Country Residential |
| ParkingSpaceTotal | 10 |
| RentalEquipmentType | Propane Tank |
| ViewType | Lake View |
| WaterFrontType | Waterfront On Canal |
Building
| BathroomTotal | 2 |
| BedroomsAboveGround | 3 |
| BedroomsTotal | 3 |
| Appliances | Dishwasher, Dryer, Microwave, Refrigerator, Stove, Washer, Window Coverings |
| ArchitecturalStyle | Bungalow |
| BasementDevelopment | Unfinished |
| BasementType | Crawl Space (unfinished) |
| ConstructedDate | 2004 |
| ConstructionStyleAttachment | Detached |
| CoolingType | Central Air Conditioning |
| ExteriorFinish | Vinyl Siding |
| FireProtection | Smoke Detectors |
| FireplaceFuel | Electric |
| FireplacePresent | Yes |
| FireplaceTotal | 1 |
| FireplaceType | Other - See Remarks |
| FoundationType | Poured Concrete |
| HeatingFuel | Propane |
| HeatingType | Forced Air, Heat Pump |
| StoriesTotal | 1 |
| SizeInterior | 2800 Sqft |
| Type | House |
| UtilityWater | Drilled Well |
Parking
| Attached Garage | |
| Detached Garage |
Land
| AccessType | Highway Access |
| Acreage | Yes |
| Sewer | Septic System |
| SizeDepth | 271 Ft |
| SizeFrontage | 114 Ft |
| SizeIrregular | 1.3 |
| SizeTotal | 1.3 Ac|1/2 - 1.99 Acres |
| SizeTotalText | 1.3 Ac|1/2 - 1.99 Acres |
| SurfaceWater | Lake |
| ZoningDescription | Rr3 |
Rooms
| Level | Type | Length | Width | Dimensions |
|---|---|---|---|---|
| Main Level | Porch | 27'8'' x 7'7'' | ||
| Main Level | Laundry Room | 13'11'' x 6'0'' | ||
| Main Level | Sunroom | 9'5'' x 41'0'' | ||
| Main Level | Bedroom | 12'6'' x 12'11'' | ||
| Main Level | 4pc Bathroom | 8'1'' x 5'6'' | ||
| Main Level | Primary Bedroom | 11'9'' x 15'11'' | ||
| Main Level | Full Bathroom | 6'7'' x 10'3'' | ||
| Main Level | Bedroom | 10'2'' x 10'7'' | ||
| Main Level | Living Room | 14'2'' x 27'0'' | ||
| Main Level | Kitchen | 16'0'' x 15'4'' | ||
| Upper Level | Loft | 18'4'' x 37'0'' |
https://www.realtor.ca/real-estate/27391405/19-response-street-fenelon-falls
Interested?
Contact us for more information
Dean Michel
Salesperson
Jennifer Bacon
Salesperson
No Favourites Found

Sotheby's International Realty Canada, Brokerage
243 Hurontario St,
Collingwood, ON L9Y 2M1
Rioux Baker Team Contacts
Click name for contact details.
Sherry Rioux*
Direct: 705-443-2793
EMAIL SHERRY
Emma Baker*
Direct: 705-444-3989
EMAIL EMMA
Jacki Binnie**
Direct: 705-441-1071
EMAIL JACKI
Craig Davies**
Direct: 289-685-8513
EMAIL CRAIG
Hollie Knight**
Direct: 705-994-2842
EMAIL HOLLIE
Almira Haupt***
Direct: 705-416-1499 ext. 25
EMAIL ALMIRA
No Favourites Found
Ask a Question
[
]

The trademarks REALTOR®, REALTORS®, and the REALTOR® logo are controlled by The Canadian Real Estate Association (CREA) and identify real estate professionals who are members of CREA. The trademarks MLS®, Multiple Listing Service® and the associated logos are owned by The Canadian Real Estate Association (CREA) and identify the quality of services provided by real estate professionals who are members of CREA. The trademark DDF® is owned by The Canadian Real Estate Association (CREA) and identifies CREA's Data Distribution Facility (DDF®)
September 10 2024 02:40:03
Muskoka Haliburton Orillia – The Lakelands Association of REALTORS®
Century 21 Granite Realty Group Inc, Brokerage Haliburton Unit 202a




















































