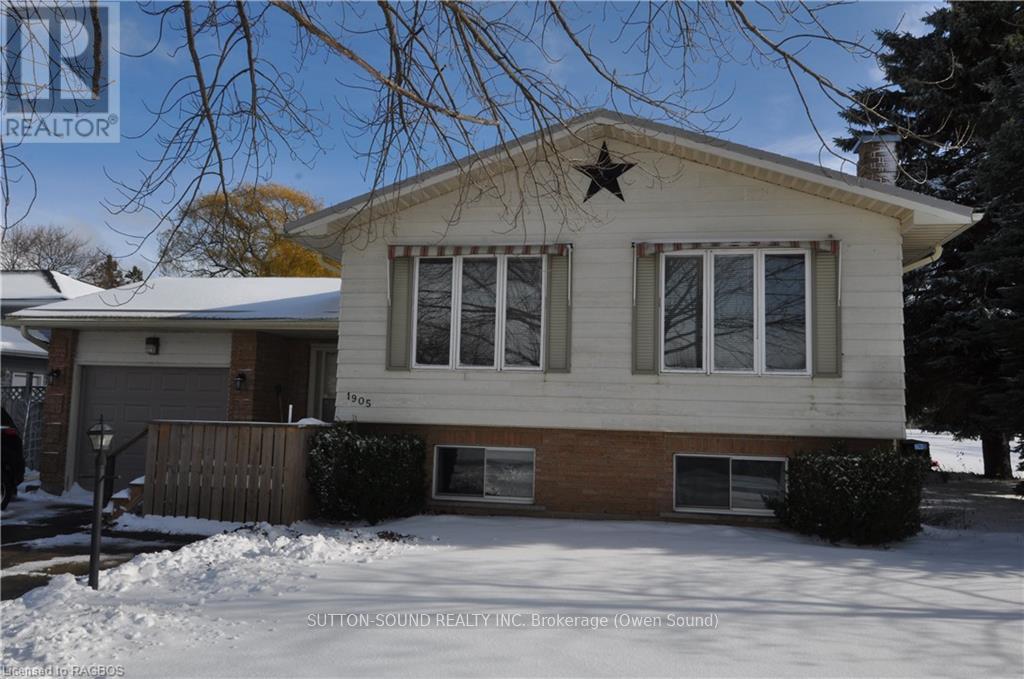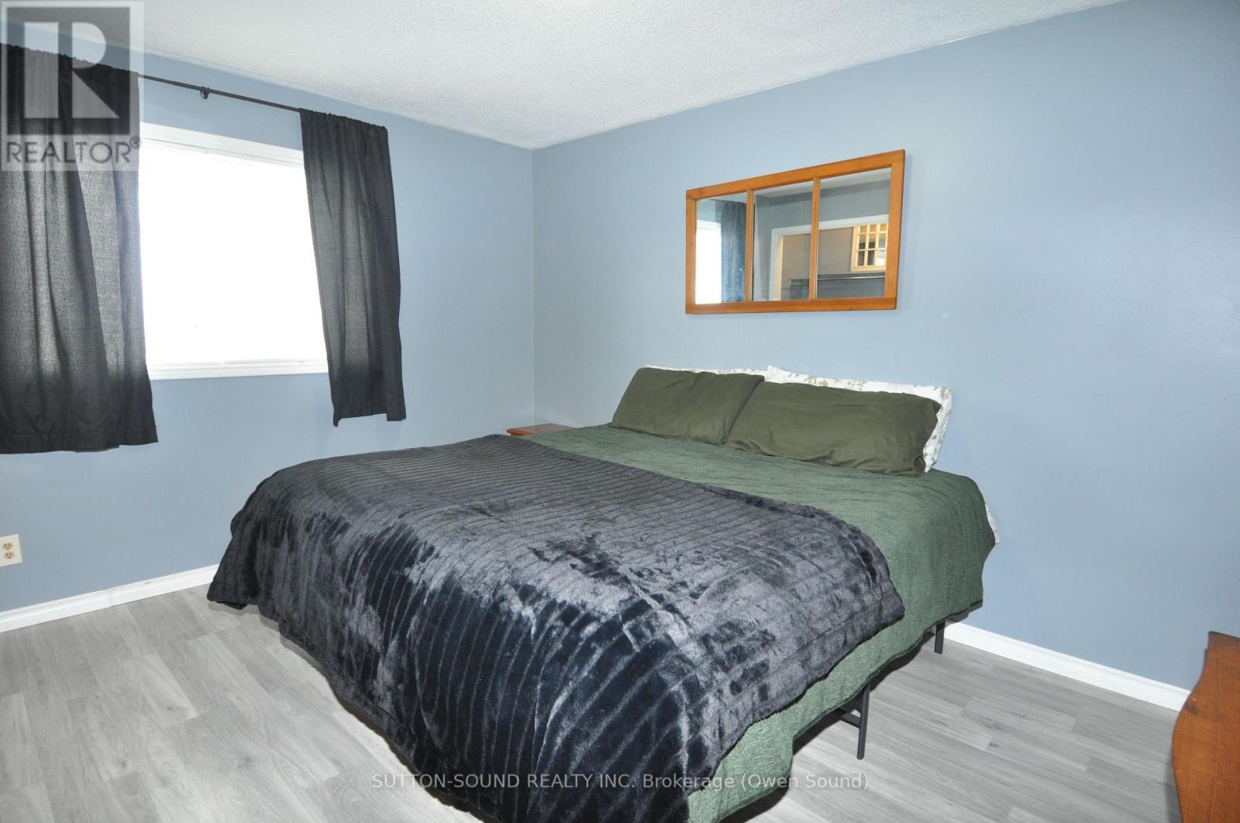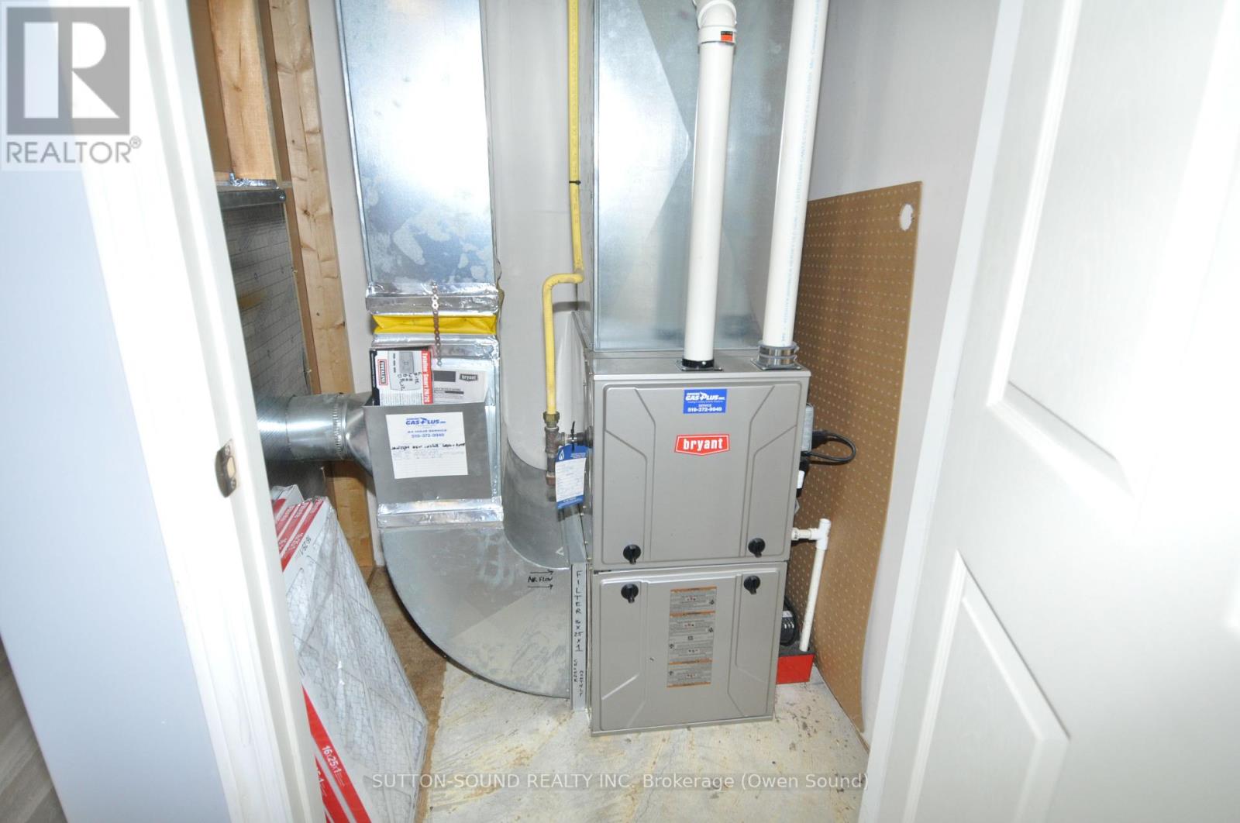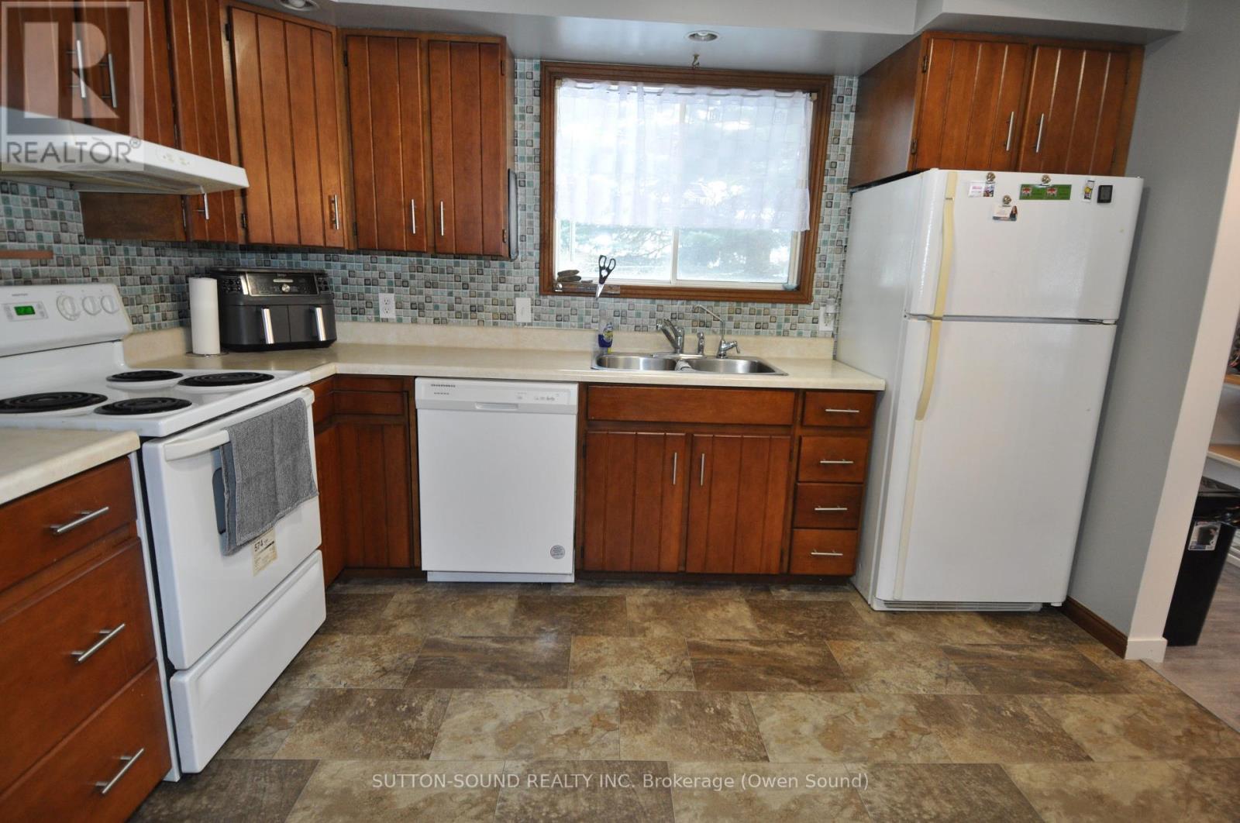LOADING
$549,900
Wonderful 3 + 1 Bedroom, 2 full bath, raised bungalow on a very quiet street. The large L-shaped living-dining room is a great place for family to gather. A large spacious entryway greats you when you enter the home and has a door from the single car garage. There are 3 bedrooms and a large 4 piece bath beside the master bedroom on the main floor. The lower level would make an ideal in-law suite. It includes a bedroom, kitchen, dining, and large living space with gas fireplace. The home has an attractive steel roof and a good size backyard with a 2 car garage. Nearby are Duncan-McClellan ball diamond, shopping, churches and so much more. Gas 800, Hydro 1000, Water 1400, Dishwasher, Dryer , Washer new 2022. 24 hours notice is required for all showing requests. (id:54532)
Property Details
| MLS® Number | X11823157 |
| Property Type | Single Family |
| Community Name | Owen Sound |
| AmenitiesNearBy | Hospital |
| EquipmentType | Water Heater - Tankless |
| Features | Level |
| ParkingSpaceTotal | 9 |
| RentalEquipmentType | Water Heater - Tankless |
| Structure | Deck |
Building
| BathroomTotal | 2 |
| BedroomsAboveGround | 3 |
| BedroomsBelowGround | 1 |
| BedroomsTotal | 4 |
| Appliances | Water Heater - Tankless, Dishwasher, Dryer, Garage Door Opener, Refrigerator, Stove, Washer, Window Coverings |
| ArchitecturalStyle | Bungalow |
| BasementDevelopment | Finished |
| BasementFeatures | Walk Out |
| BasementType | N/a (finished) |
| ConstructionStyleAttachment | Detached |
| ExteriorFinish | Wood, Brick |
| FireProtection | Smoke Detectors |
| FireplacePresent | Yes |
| FireplaceTotal | 1 |
| FoundationType | Poured Concrete |
| HeatingFuel | Natural Gas |
| HeatingType | Forced Air |
| StoriesTotal | 1 |
| Type | House |
| UtilityWater | Municipal Water |
Parking
| Attached Garage |
Land
| AccessType | Year-round Access |
| Acreage | No |
| FenceType | Fenced Yard |
| LandAmenities | Hospital |
| Sewer | Sanitary Sewer |
| SizeDepth | 129 Ft ,10 In |
| SizeFrontage | 57 Ft ,9 In |
| SizeIrregular | 57.77 X 129.86 Ft ; 57.77' X 129.86' |
| SizeTotalText | 57.77 X 129.86 Ft ; 57.77' X 129.86'|under 1/2 Acre |
| ZoningDescription | R1-6 |
Rooms
| Level | Type | Length | Width | Dimensions |
|---|---|---|---|---|
| Lower Level | Bathroom | 2 m | 2 m x Measurements not available | |
| Lower Level | Kitchen | 3.05 m | 3.05 m | 3.05 m x 3.05 m |
| Lower Level | Bedroom | 4.03 m | 2.56 m | 4.03 m x 2.56 m |
| Lower Level | Family Room | 6.68 m | 3.63 m | 6.68 m x 3.63 m |
| Lower Level | Laundry Room | 2.18 m | 2.74 m | 2.18 m x 2.74 m |
| Main Level | Bathroom | 3 m | 1.5 m | 3 m x 1.5 m |
| Main Level | Living Room | 6.55 m | 3.81 m | 6.55 m x 3.81 m |
| Main Level | Dining Room | 2.84 m | 3.47 m | 2.84 m x 3.47 m |
| Main Level | Kitchen | 3.02 m | 3.5 m | 3.02 m x 3.5 m |
| Main Level | Primary Bedroom | 3.04 m | 4.16 m | 3.04 m x 4.16 m |
| Main Level | Bedroom | 2.69 m | 2.99 m | 2.69 m x 2.99 m |
| Main Level | Bedroom | 3.02 m | 3.09 m | 3.02 m x 3.09 m |
Utilities
| Cable | Installed |
https://www.realtor.ca/real-estate/27706273/1905-8th-avenue-e-owen-sound-owen-sound
Interested?
Contact us for more information
Bill Mcfarlane
Broker
No Favourites Found

Sotheby's International Realty Canada,
Brokerage
243 Hurontario St,
Collingwood, ON L9Y 2M1
Office: 705 416 1499
Rioux Baker Davies Team Contacts

Sherry Rioux Team Lead
-
705-443-2793705-443-2793
-
Email SherryEmail Sherry

Emma Baker Team Lead
-
705-444-3989705-444-3989
-
Email EmmaEmail Emma

Craig Davies Team Lead
-
289-685-8513289-685-8513
-
Email CraigEmail Craig

Jacki Binnie Sales Representative
-
705-441-1071705-441-1071
-
Email JackiEmail Jacki

Hollie Knight Sales Representative
-
705-994-2842705-994-2842
-
Email HollieEmail Hollie

Manar Vandervecht Real Estate Broker
-
647-267-6700647-267-6700
-
Email ManarEmail Manar

Michael Maish Sales Representative
-
706-606-5814706-606-5814
-
Email MichaelEmail Michael

Almira Haupt Finance Administrator
-
705-416-1499705-416-1499
-
Email AlmiraEmail Almira
Google Reviews






































No Favourites Found

The trademarks REALTOR®, REALTORS®, and the REALTOR® logo are controlled by The Canadian Real Estate Association (CREA) and identify real estate professionals who are members of CREA. The trademarks MLS®, Multiple Listing Service® and the associated logos are owned by The Canadian Real Estate Association (CREA) and identify the quality of services provided by real estate professionals who are members of CREA. The trademark DDF® is owned by The Canadian Real Estate Association (CREA) and identifies CREA's Data Distribution Facility (DDF®)
December 11 2024 08:58:45
Muskoka Haliburton Orillia – The Lakelands Association of REALTORS®
Sutton-Sound Realty
Quick Links
-
HomeHome
-
About UsAbout Us
-
Rental ServiceRental Service
-
Listing SearchListing Search
-
10 Advantages10 Advantages
-
ContactContact
Contact Us
-
243 Hurontario St,243 Hurontario St,
Collingwood, ON L9Y 2M1
Collingwood, ON L9Y 2M1 -
705 416 1499705 416 1499
-
riouxbakerteam@sothebysrealty.cariouxbakerteam@sothebysrealty.ca
© 2024 Rioux Baker Davies Team
-
The Blue MountainsThe Blue Mountains
-
Privacy PolicyPrivacy Policy



































