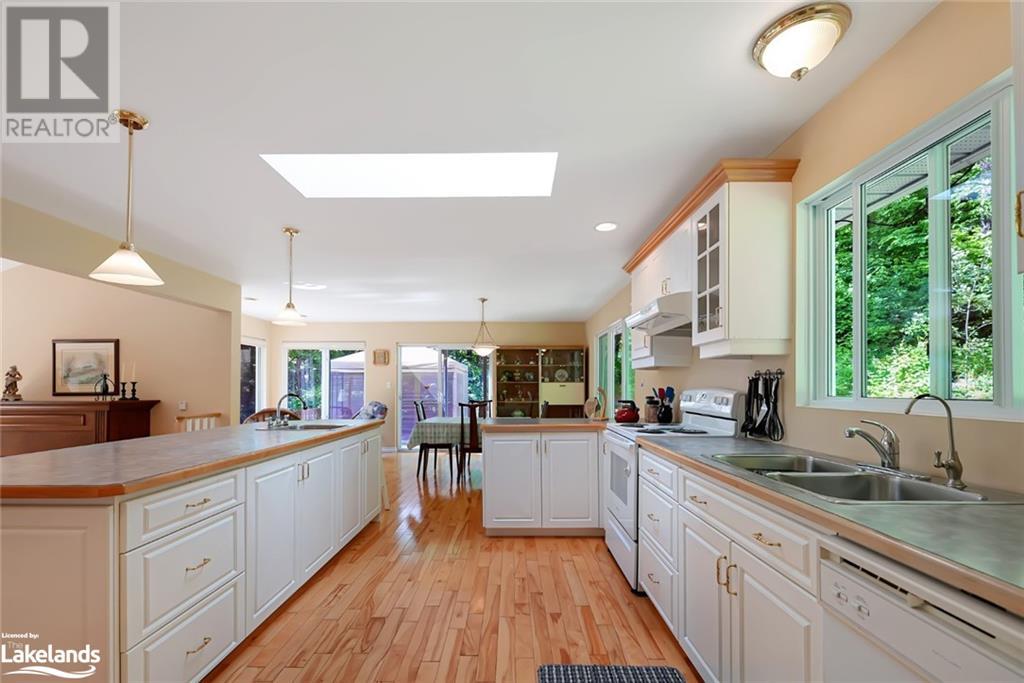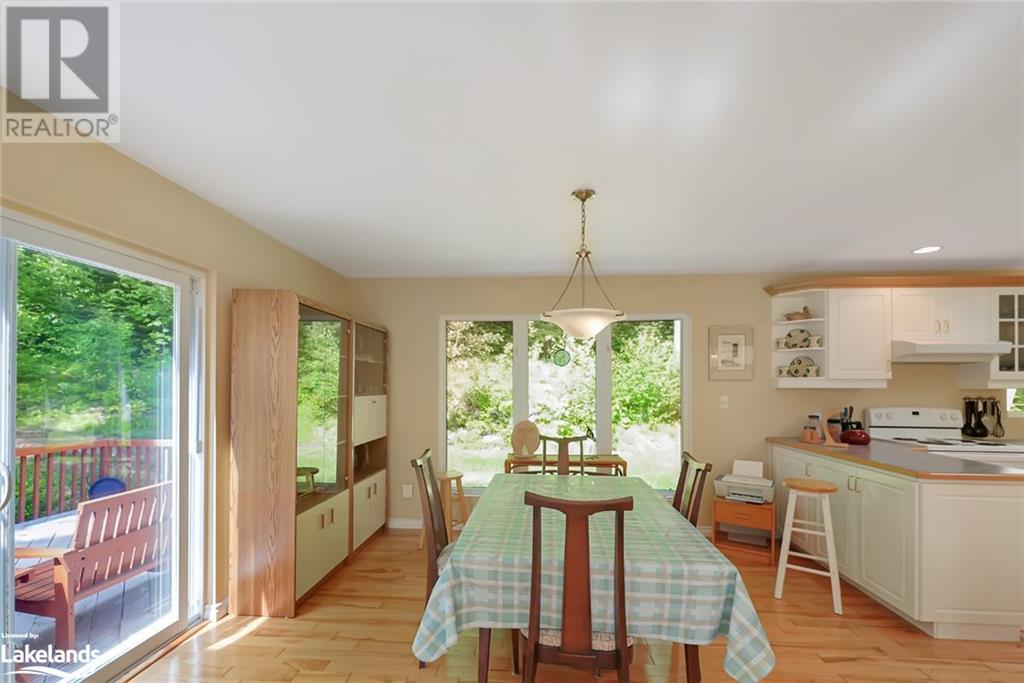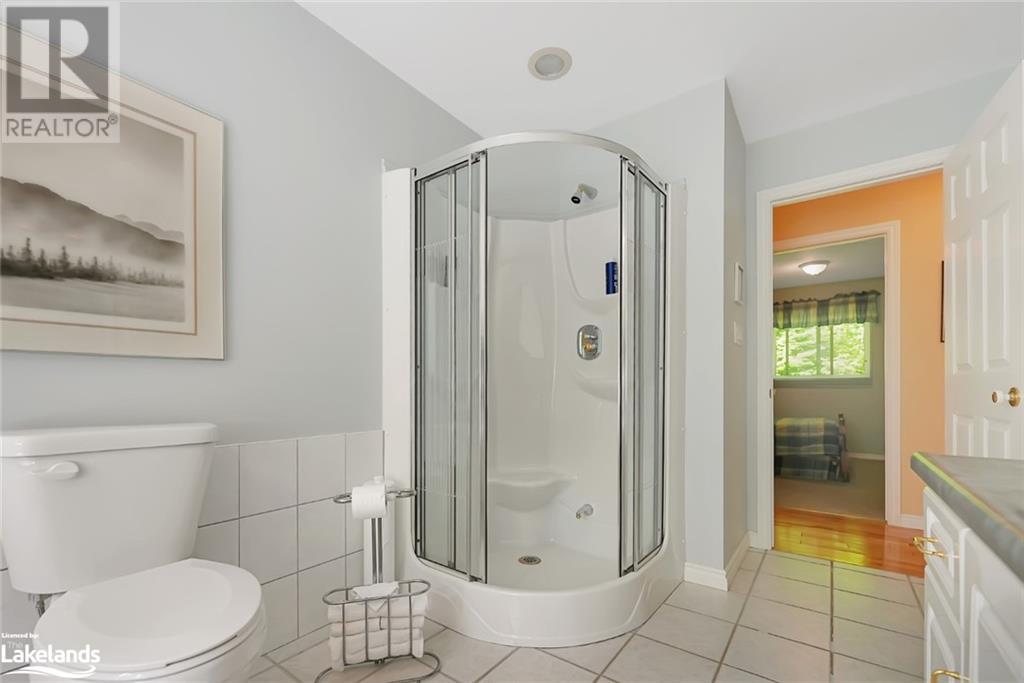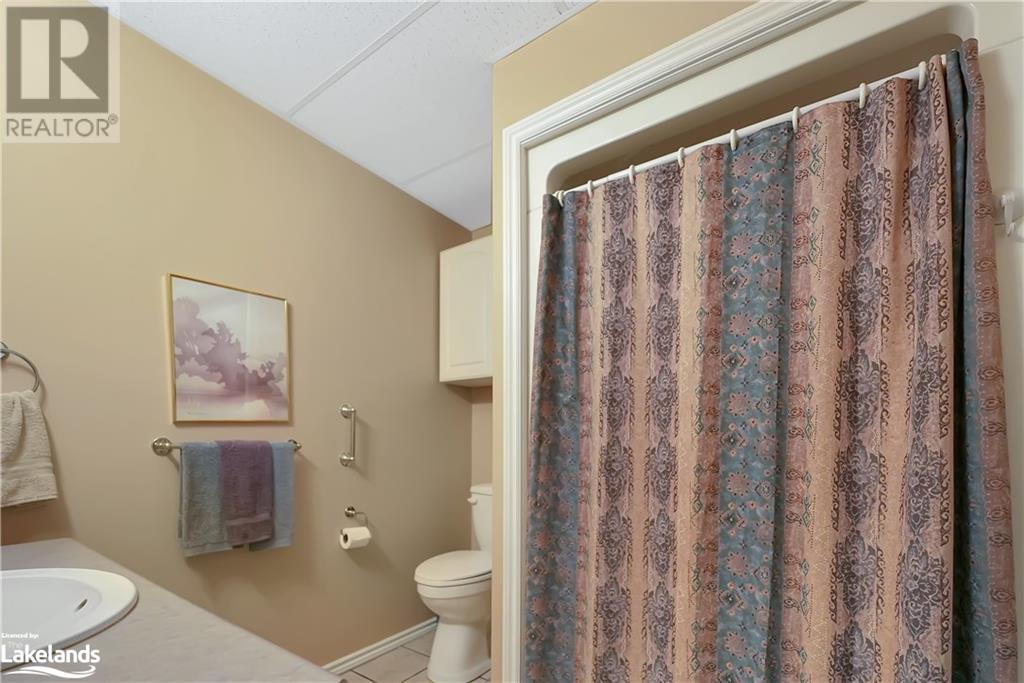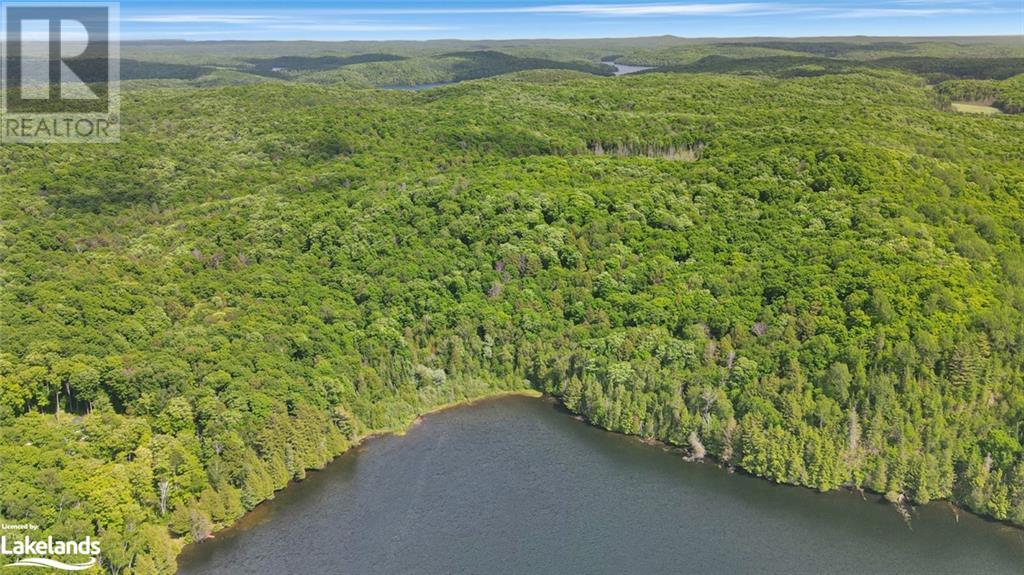LOADING
$2,975,000
Discover the possibilities with this expansive 900-acre property, offering privacy and tranquility in a hardwood forest setting. The property covers the eastern and southern shores of motor-free Lake Negaunee, providing peaceful lakefront living. Located just 15 minutes from Haliburton, it's a short drive to town, while Miskwabi Lake across the road offers fishing and boating with a nearby boat launch. The property features a gentle shoreline, ideal for children, and 4,100 feet of water frontage to explore. You’ll enjoy sunsets and lake views from the home or cottage. Inside, the spacious layout includes a large kitchen with island, main floor laundry, a sunken living room, and walkouts to a deck. The home has 3 bedrooms, a walkout basement with a large rec room, pool table room, and ample storage space. The attached double car garage and woodstove add convenience and warmth. This land includes trails for year-round activities, with access to snowmobile routes. With frontage on Trapper’s Trail and development potential, this property is a great fit for those seeking seclusion, natural beauty, and opportunity. (id:54532)
Property Details
| MLS® Number | 40657317 |
| Property Type | Single Family |
| AmenitiesNearBy | Beach |
| Features | Crushed Stone Driveway, Country Residential |
| ParkingSpaceTotal | 7 |
| ViewType | Lake View |
| WaterFrontType | Waterfront |
Building
| BathroomTotal | 2 |
| BedroomsAboveGround | 3 |
| BedroomsTotal | 3 |
| Appliances | Dryer, Freezer, Microwave, Refrigerator, Stove, Washer |
| BasementDevelopment | Finished |
| BasementType | Full (finished) |
| ConstructionStyleAttachment | Detached |
| CoolingType | None |
| ExteriorFinish | Vinyl Siding |
| FireplaceFuel | Wood,propane |
| FireplacePresent | Yes |
| FireplaceTotal | 2 |
| FireplaceType | Stove,other - See Remarks |
| HeatingType | Forced Air |
| SizeInterior | 3412 Sqft |
| Type | House |
| UtilityWater | Drilled Well |
Parking
| Attached Garage |
Land
| AccessType | Water Access, Road Access |
| Acreage | Yes |
| LandAmenities | Beach |
| Sewer | Septic System |
| SizeTotalText | 101+ Acres |
| SurfaceWater | Lake |
| ZoningDescription | Ru-ep |
Rooms
| Level | Type | Length | Width | Dimensions |
|---|---|---|---|---|
| Second Level | 4pc Bathroom | 15'5'' x 7'8'' | ||
| Second Level | Bedroom | 13'3'' x 11'7'' | ||
| Second Level | Bedroom | 15'7'' x 15'0'' | ||
| Second Level | Bedroom | 11'6'' x 10'3'' | ||
| Second Level | Foyer | 17'3'' x 7'9'' | ||
| Second Level | Laundry Room | 11'6'' x 8'0'' | ||
| Second Level | Living Room | 19'2'' x 15'6'' | ||
| Second Level | Dining Room | 19'2'' x 12'8'' | ||
| Second Level | Kitchen | 15'0'' x 15'0'' | ||
| Lower Level | Mud Room | 12'4'' x 7'9'' | ||
| Lower Level | Workshop | 18'9'' x 10'4'' | ||
| Lower Level | 3pc Bathroom | 8'0'' x 7'10'' | ||
| Lower Level | Utility Room | 22'0'' x 9'8'' | ||
| Lower Level | Games Room | 19'2'' x 17'4'' | ||
| Lower Level | Recreation Room | 17'9'' x 17'4'' |
Utilities
| Electricity | Available |
https://www.realtor.ca/real-estate/27497687/1930-trappers-trail-road-haliburton
Interested?
Contact us for more information
Troy Austen
Salesperson
No Favourites Found

Sotheby's International Realty Canada, Brokerage
243 Hurontario St,
Collingwood, ON L9Y 2M1
Rioux Baker Team Contacts
Click name for contact details.
[vc_toggle title="Sherry Rioux*" style="round_outline" color="black" custom_font_container="tag:h3|font_size:18|text_align:left|color:black"]
Direct: 705-443-2793
EMAIL SHERRY[/vc_toggle]
[vc_toggle title="Emma Baker*" style="round_outline" color="black" custom_font_container="tag:h4|text_align:left"] Direct: 705-444-3989
EMAIL EMMA[/vc_toggle]
[vc_toggle title="Jacki Binnie**" style="round_outline" color="black" custom_font_container="tag:h4|text_align:left"]
Direct: 705-441-1071
EMAIL JACKI[/vc_toggle]
[vc_toggle title="Craig Davies**" style="round_outline" color="black" custom_font_container="tag:h4|text_align:left"]
Direct: 289-685-8513
EMAIL CRAIG[/vc_toggle]
[vc_toggle title="Hollie Knight**" style="round_outline" color="black" custom_font_container="tag:h4|text_align:left"]
Direct: 705-994-2842
EMAIL HOLLIE[/vc_toggle]
[vc_toggle title="Almira Haupt***" style="round_outline" color="black" custom_font_container="tag:h4|text_align:left"]
Direct: 705-416-1499 ext. 25
EMAIL ALMIRA[/vc_toggle]
No Favourites Found
[vc_toggle title="Ask a Question" style="round_outline" color="#5E88A1" custom_font_container="tag:h4|text_align:left"] [
][/vc_toggle]

The trademarks REALTOR®, REALTORS®, and the REALTOR® logo are controlled by The Canadian Real Estate Association (CREA) and identify real estate professionals who are members of CREA. The trademarks MLS®, Multiple Listing Service® and the associated logos are owned by The Canadian Real Estate Association (CREA) and identify the quality of services provided by real estate professionals who are members of CREA. The trademark DDF® is owned by The Canadian Real Estate Association (CREA) and identifies CREA's Data Distribution Facility (DDF®)
October 15 2024 02:30:44
Muskoka Haliburton Orillia – The Lakelands Association of REALTORS®
RE/MAX Professionals North, Brokerage, Haliburton (83 Maple Ave)





