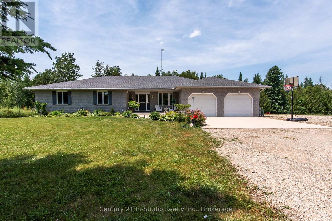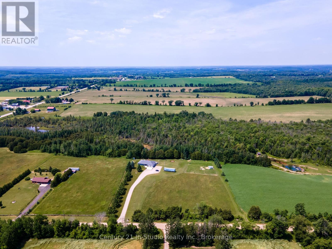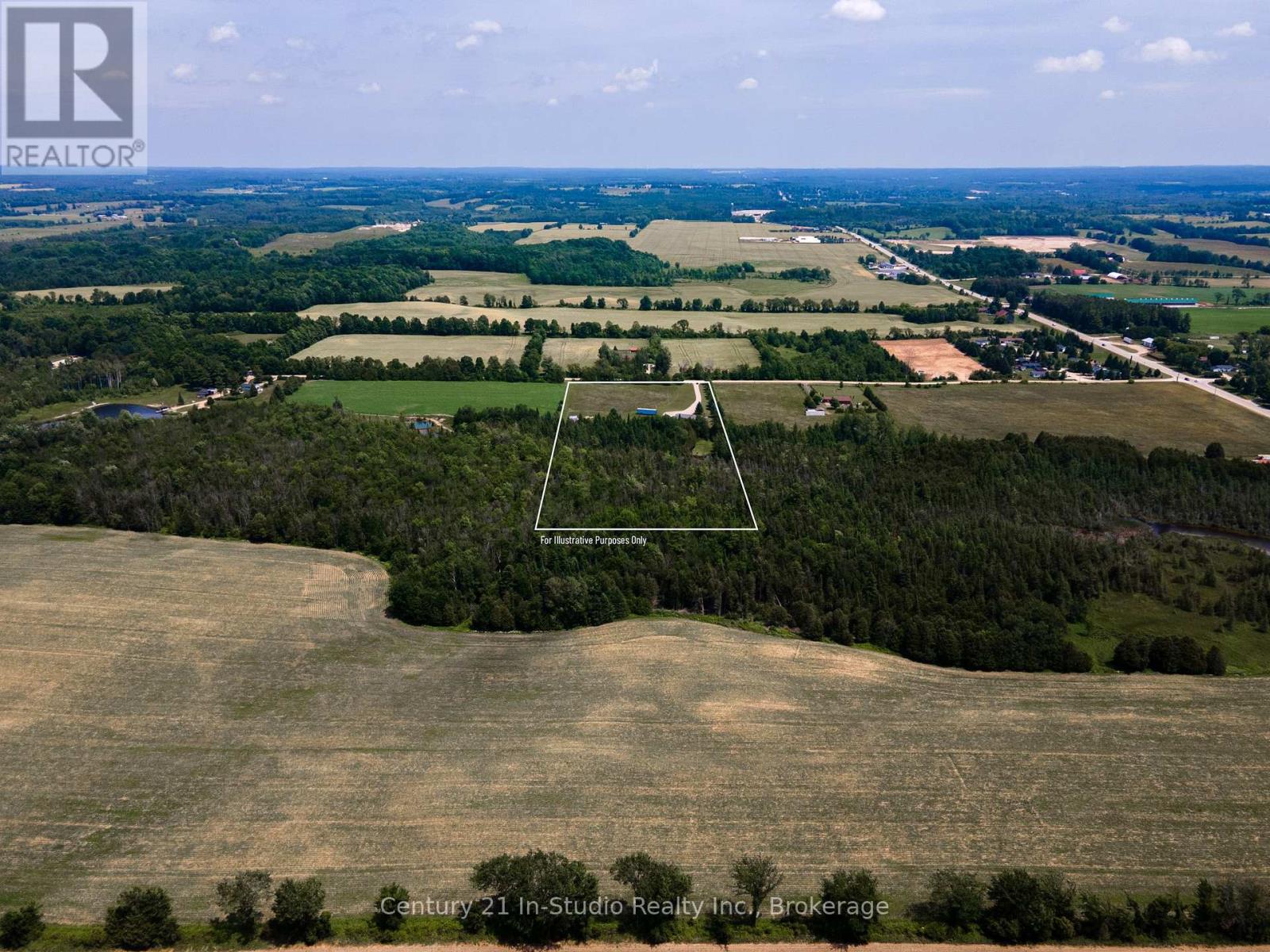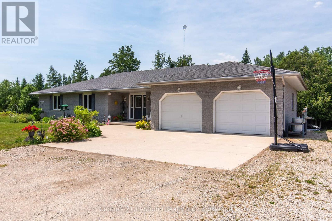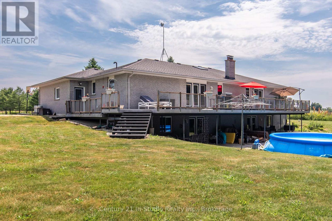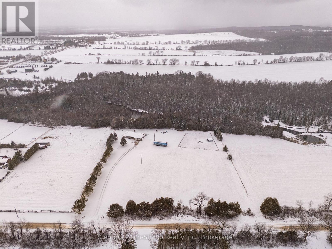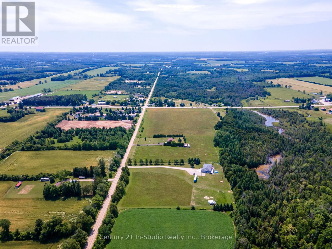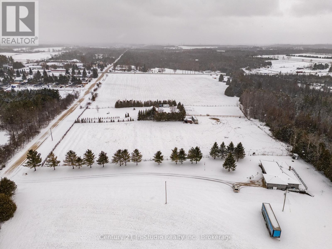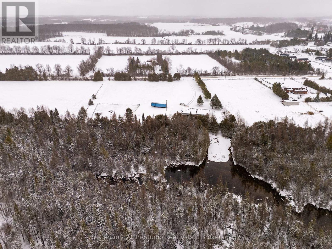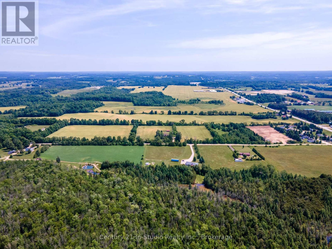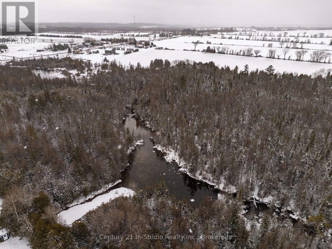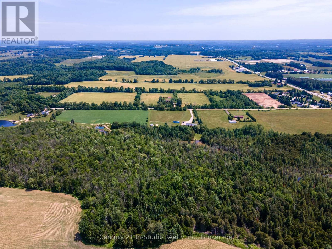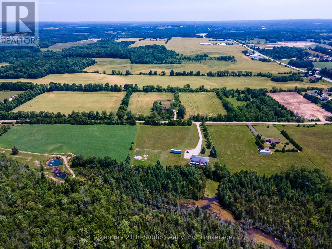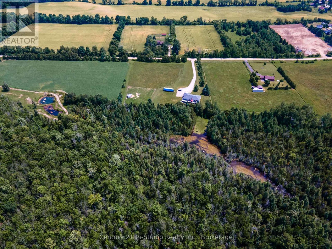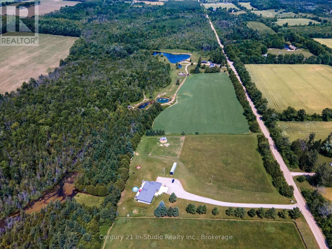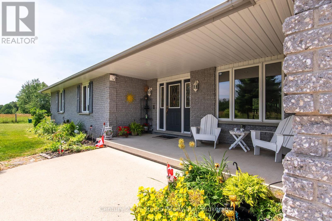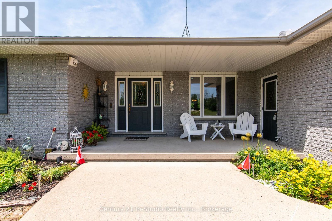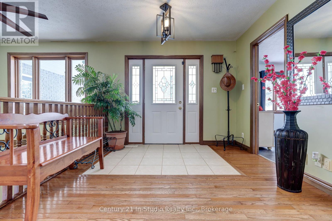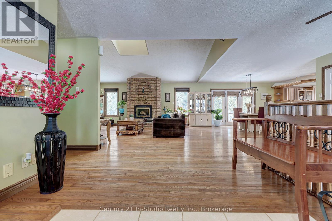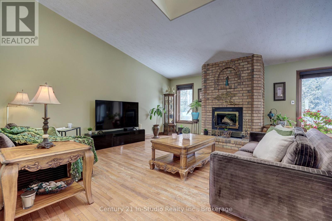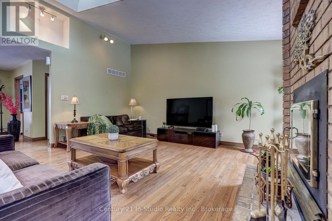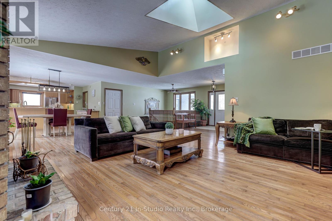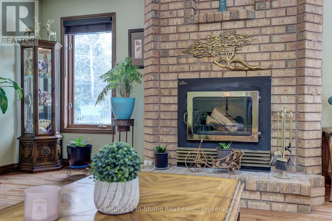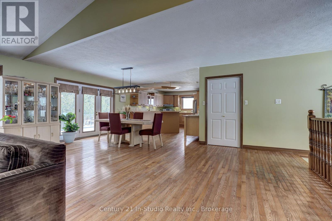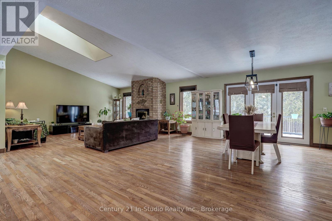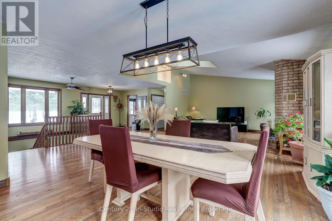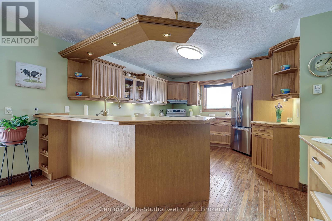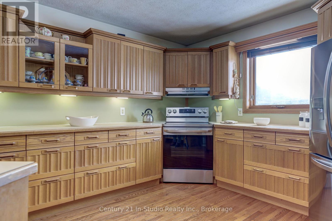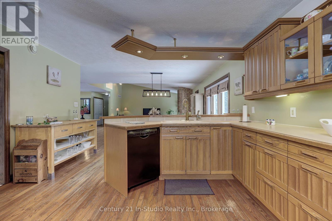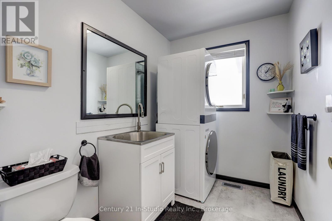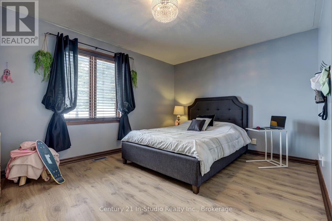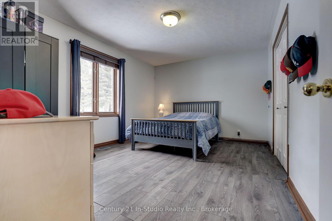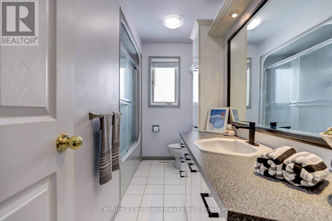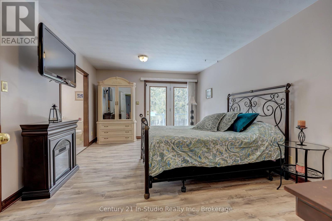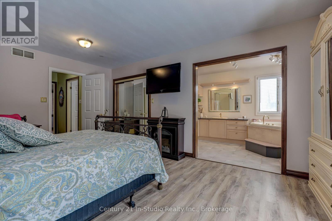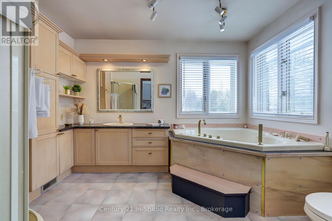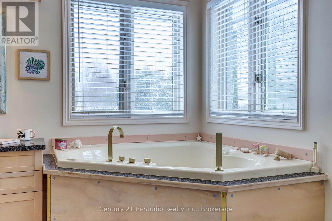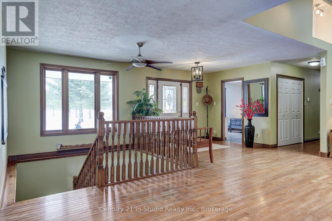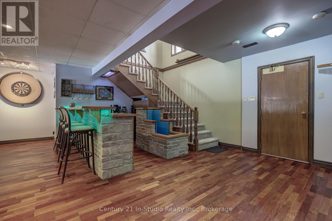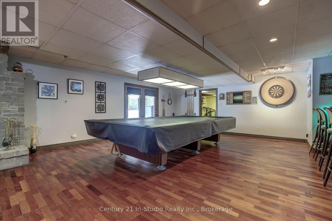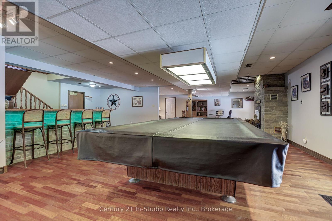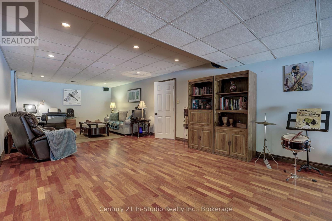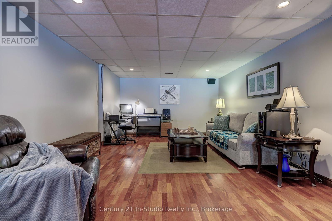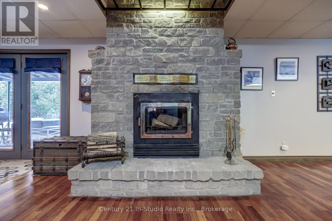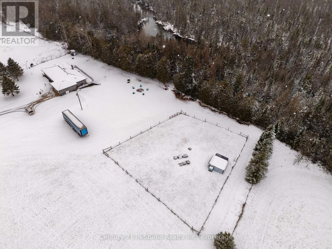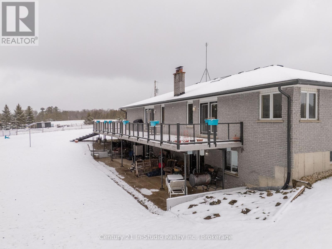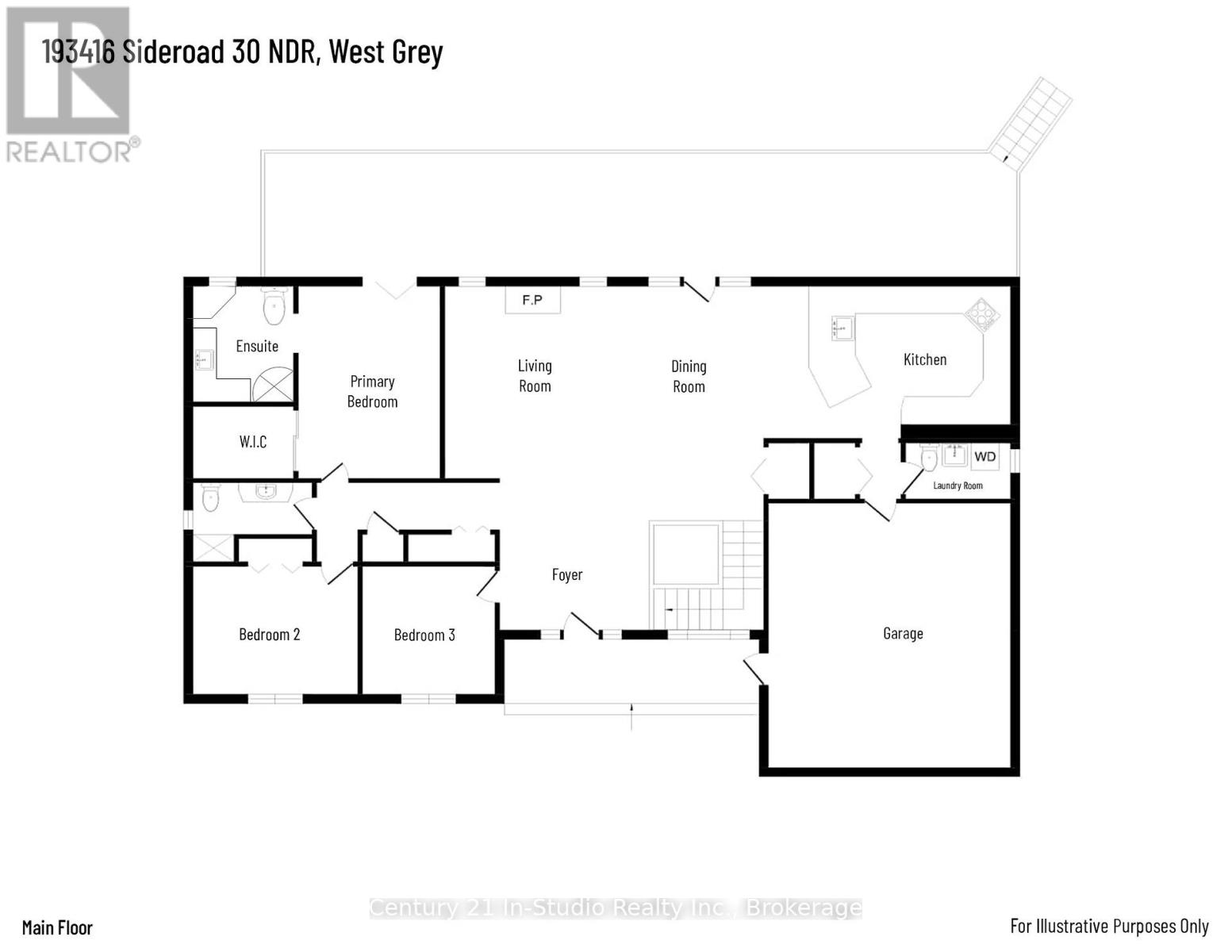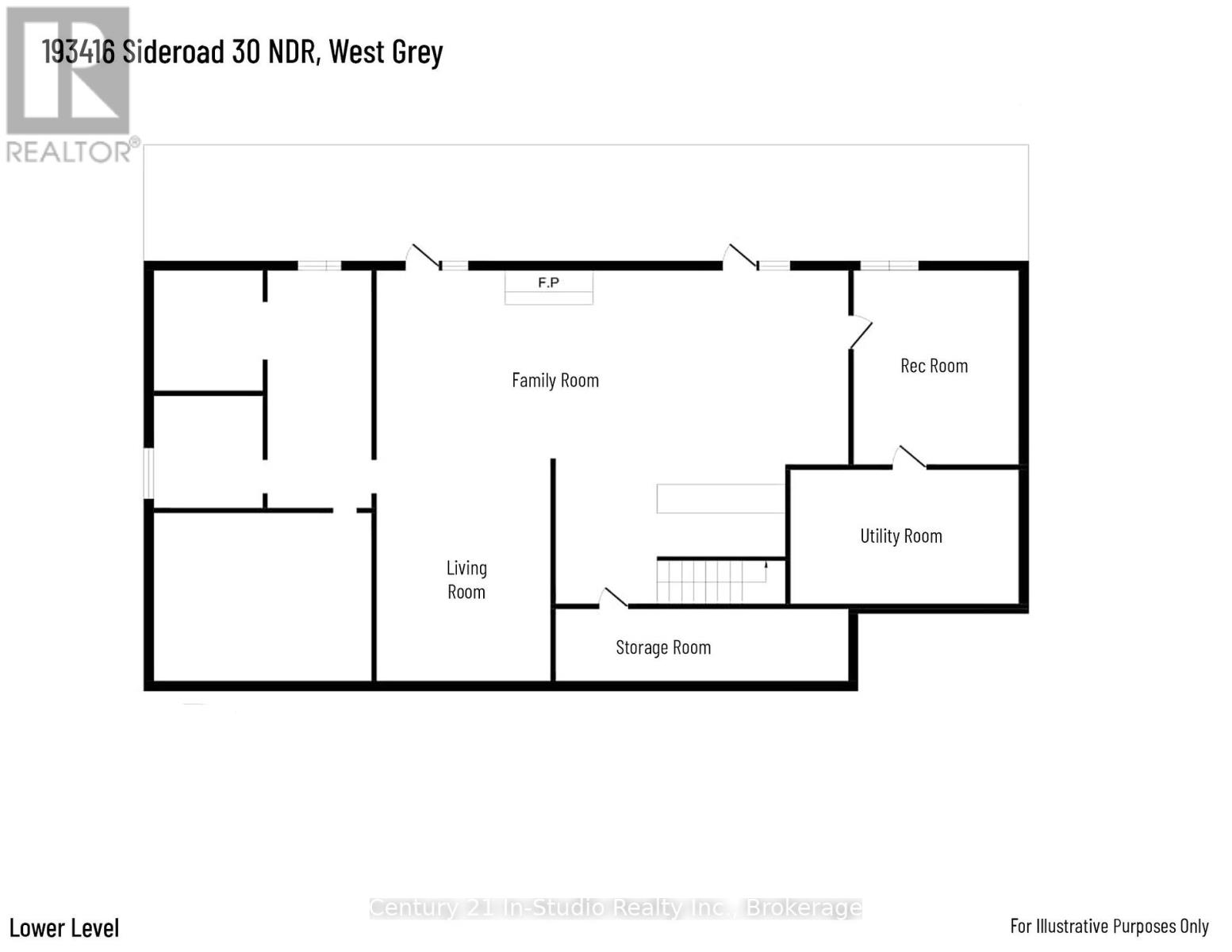$1,099,000
This stunning property is nestled on 10.41 acres of private, rural land and offers tranquillity and convenience. Featuring a serene pond, an animal paddock, and ample space for all your four-legged companions. Step inside this custom-built brick bungalow and be welcomed by the spacious, open-concept main floor. Cozy by the Napoleon fireplace in the living room, or enjoy cooking in the expansive kitchen. The main floor also features a practical laundry room with a half bath for convenience. The impressive primary bedroom boasts a walk-in closet, a private walkout to the deck, and a luxurious 4-piece ensuite with a jet soaker tub and separate showertwo additional bedrooms and a 4-piece bathroom complete the main level. Downstairs, the lower-level walkout offers even more space to entertain and relax. Enjoy the second fireplace, a full wood bar, a cozy sitting area, a rough-in for an additional bathroom, and a private gym with its sauna perfect for in-laws or guest accommodations.The double-car garage provides ample storage, and the property offers extra space to expand with more paddocks. This home provides a peaceful country lifestyle without compromising access to town amenities. For the adventurous soul, it's just minutes from snowmobile and hiking trails, kayaking on the Saugeen River, and opportunities for biking and horseback riding in nearby Allen Park. With its well-maintained, natural beauty, this property is a gem you won't want to miss! (id:54532)
Property Details
| MLS® Number | X12045638 |
| Property Type | Single Family |
| Community Name | West Grey |
| Community Features | School Bus |
| Equipment Type | Water Heater, Propane Tank |
| Features | Wooded Area, Sloping, Flat Site, Lighting, Sauna |
| Parking Space Total | 12 |
| Rental Equipment Type | Water Heater, Propane Tank |
| Structure | Deck, Porch |
| View Type | View Of Water |
Building
| Bathroom Total | 3 |
| Bedrooms Above Ground | 3 |
| Bedrooms Total | 3 |
| Age | 31 To 50 Years |
| Amenities | Fireplace(s) |
| Appliances | Water Treatment, Water Heater, Water Softener, Central Vacuum, Dishwasher, Dryer, Sauna, Stove, Washer, Refrigerator |
| Architectural Style | Bungalow |
| Basement Features | Separate Entrance, Walk Out |
| Basement Type | N/a |
| Construction Style Attachment | Detached |
| Cooling Type | Central Air Conditioning, Air Exchanger |
| Exterior Finish | Brick |
| Fire Protection | Smoke Detectors |
| Fireplace Present | Yes |
| Fireplace Total | 2 |
| Foundation Type | Concrete |
| Half Bath Total | 1 |
| Heating Fuel | Propane |
| Heating Type | Forced Air |
| Stories Total | 1 |
| Size Interior | 1,500 - 2,000 Ft2 |
| Type | House |
| Utility Water | Dug Well |
Parking
| Attached Garage | |
| Garage |
Land
| Acreage | Yes |
| Fence Type | Partially Fenced |
| Sewer | Septic System |
| Size Irregular | 400 X 1161 Acre |
| Size Total Text | 400 X 1161 Acre|10 - 24.99 Acres |
| Zoning Description | Ne A2 |
Rooms
| Level | Type | Length | Width | Dimensions |
|---|---|---|---|---|
| Basement | Great Room | 9.14 m | 7.21 m | 9.14 m x 7.21 m |
| Basement | Family Room | 10.92 m | 4.11 m | 10.92 m x 4.11 m |
| Basement | Exercise Room | 3.89 m | 3.23 m | 3.89 m x 3.23 m |
| Basement | Other | 5.74 m | 1.91 m | 5.74 m x 1.91 m |
| Basement | Other | 4.57 m | 4.29 m | 4.57 m x 4.29 m |
| Basement | Other | 4.57 m | 4.19 m | 4.57 m x 4.19 m |
| Main Level | Foyer | 3 m | 2.41 m | 3 m x 2.41 m |
| Main Level | Bedroom | 4.44 m | 3.43 m | 4.44 m x 3.43 m |
| Main Level | Bedroom | 4.37 m | 4.37 m | 4.37 m x 4.37 m |
| Main Level | Primary Bedroom | 5.49 m | 3.66 m | 5.49 m x 3.66 m |
| Main Level | Bathroom | 3.48 m | 2.44 m | 3.48 m x 2.44 m |
| Main Level | Bathroom | 3.3 m | 1.19 m | 3.3 m x 1.19 m |
| Main Level | Laundry Room | 2.46 m | 1.83 m | 2.46 m x 1.83 m |
| Main Level | Dining Room | 6.53 m | 3.96 m | 6.53 m x 3.96 m |
| Main Level | Living Room | 4.7 m | 3.96 m | 4.7 m x 3.96 m |
| Main Level | Kitchen | 5.38 m | 4.11 m | 5.38 m x 4.11 m |
Utilities
| Wireless | Available |
https://www.realtor.ca/real-estate/28083143/193416-sideroad-30-ndr-west-grey-west-grey
Contact Us
Contact us for more information
No Favourites Found

Sotheby's International Realty Canada,
Brokerage
243 Hurontario St,
Collingwood, ON L9Y 2M1
Office: 705 416 1499
Rioux Baker Davies Team Contacts

Sherry Rioux Team Lead
-
705-443-2793705-443-2793
-
Email SherryEmail Sherry

Emma Baker Team Lead
-
705-444-3989705-444-3989
-
Email EmmaEmail Emma

Craig Davies Team Lead
-
289-685-8513289-685-8513
-
Email CraigEmail Craig

Jacki Binnie Sales Representative
-
705-441-1071705-441-1071
-
Email JackiEmail Jacki

Hollie Knight Sales Representative
-
705-994-2842705-994-2842
-
Email HollieEmail Hollie

Manar Vandervecht Real Estate Broker
-
647-267-6700647-267-6700
-
Email ManarEmail Manar

Michael Maish Sales Representative
-
706-606-5814706-606-5814
-
Email MichaelEmail Michael

Almira Haupt Finance Administrator
-
705-416-1499705-416-1499
-
Email AlmiraEmail Almira
Google Reviews









































No Favourites Found

The trademarks REALTOR®, REALTORS®, and the REALTOR® logo are controlled by The Canadian Real Estate Association (CREA) and identify real estate professionals who are members of CREA. The trademarks MLS®, Multiple Listing Service® and the associated logos are owned by The Canadian Real Estate Association (CREA) and identify the quality of services provided by real estate professionals who are members of CREA. The trademark DDF® is owned by The Canadian Real Estate Association (CREA) and identifies CREA's Data Distribution Facility (DDF®)
March 27 2025 06:56:59
The Lakelands Association of REALTORS®
Century 21 In-Studio Realty Inc.
Quick Links
-
HomeHome
-
About UsAbout Us
-
Rental ServiceRental Service
-
Listing SearchListing Search
-
10 Advantages10 Advantages
-
ContactContact
Contact Us
-
243 Hurontario St,243 Hurontario St,
Collingwood, ON L9Y 2M1
Collingwood, ON L9Y 2M1 -
705 416 1499705 416 1499
-
riouxbakerteam@sothebysrealty.cariouxbakerteam@sothebysrealty.ca
© 2025 Rioux Baker Davies Team
-
The Blue MountainsThe Blue Mountains
-
Privacy PolicyPrivacy Policy
