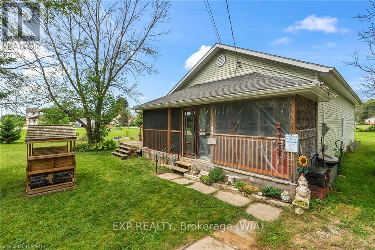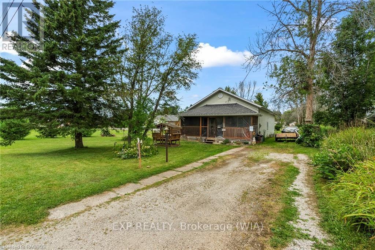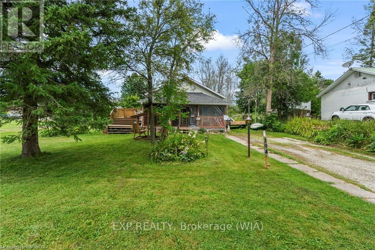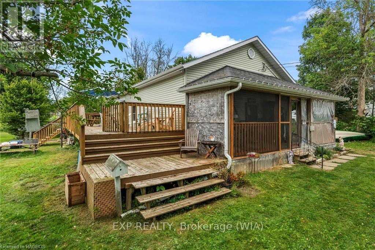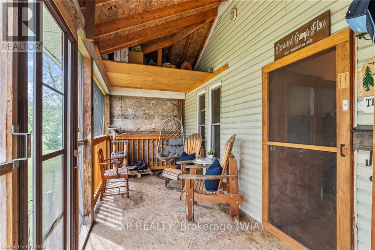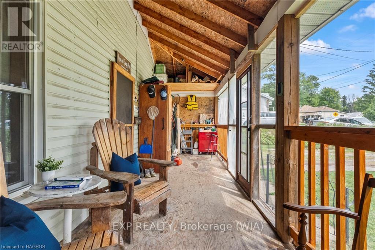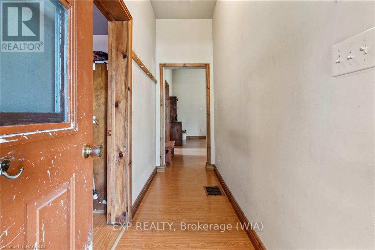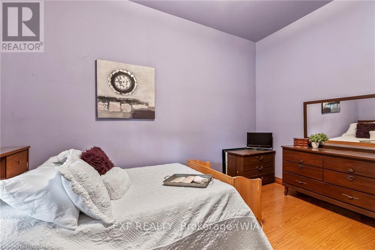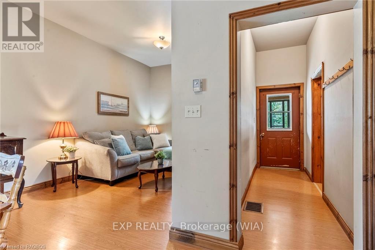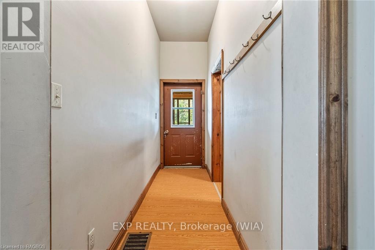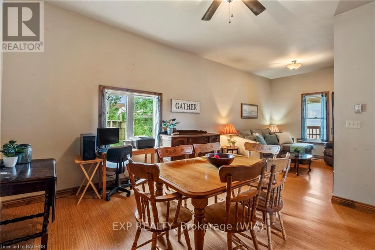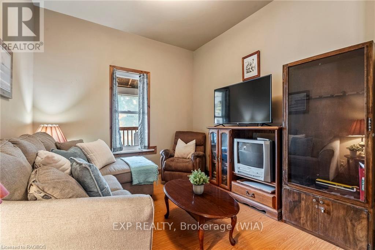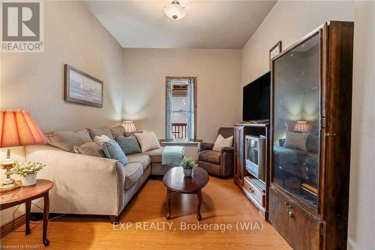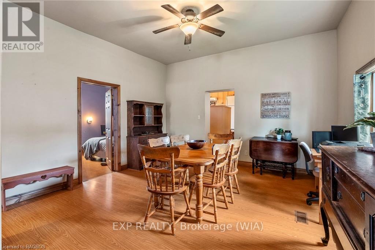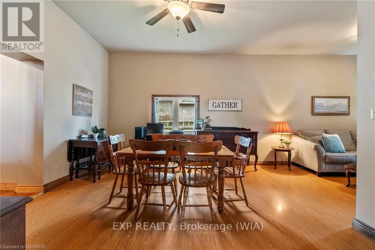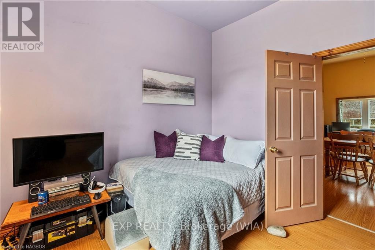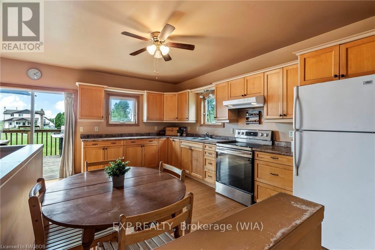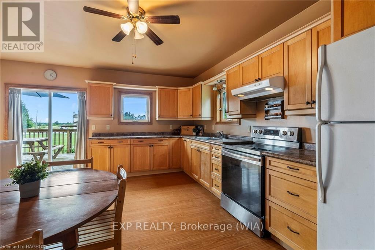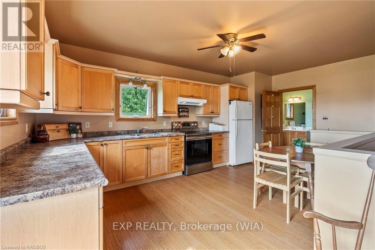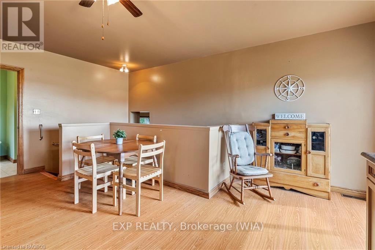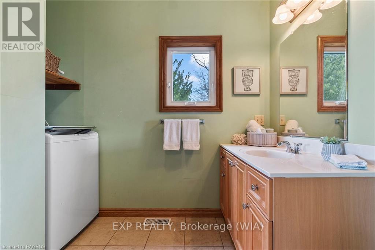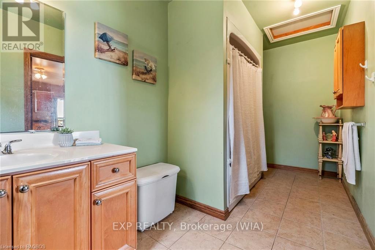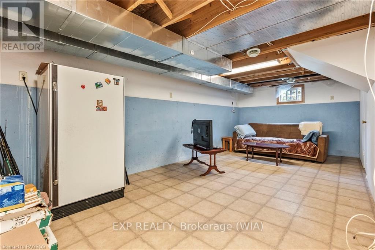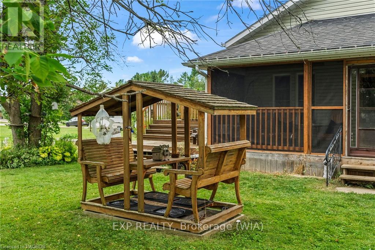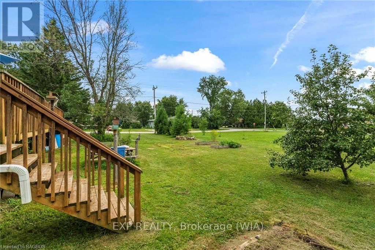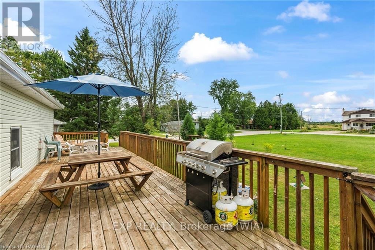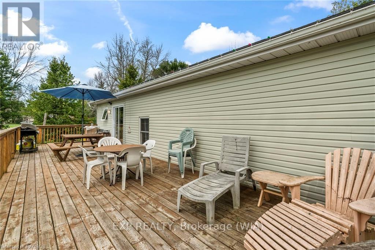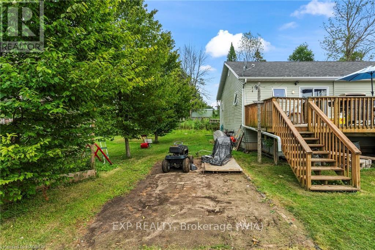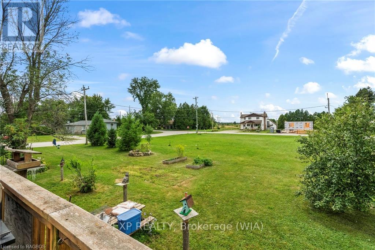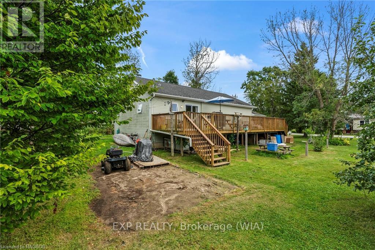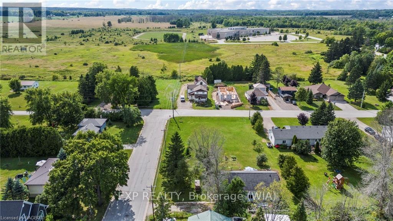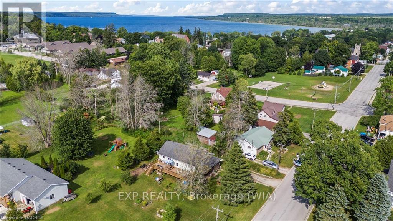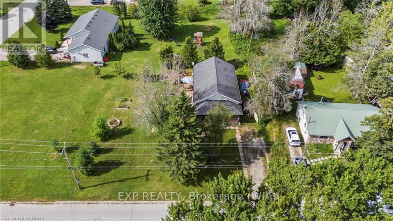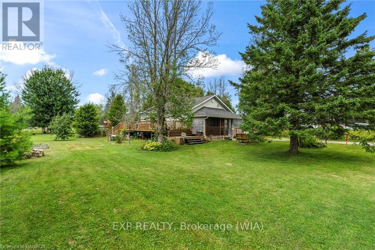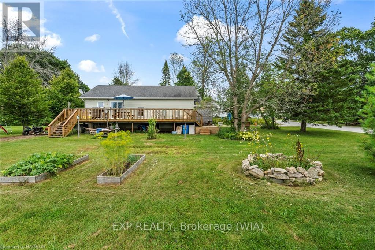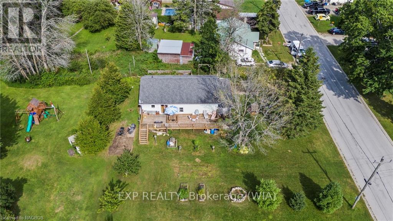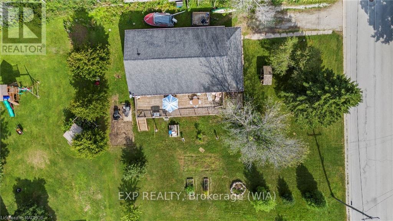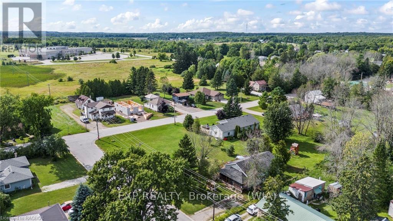LOADING
$499,999
WELCOME home to this spacious 2 Bedroom bungalow centrally located in the charming town of Wiarton, boasting an expansive layout across an oversized double corner lot. This residence offers a spacious kitchen with ample cabinetry, perfect for seamless entertaining and gatherings. The main floor features a generous living room, providing a comfortable living space. Enjoy year-round comfort with a modern natural gas furnace and central air conditioning system. The property's addition, completed in 2008, enhances the home's functionality and overall space. Situated within walking distance of the local community school, this home offers convenience and accessibility to numerous amenities and services in Wiarton. Furthermore, the property includes a large lot, ideal for outdoor activities, and ample parking space for vehicles and recreational equipment. Nestled in a quiet neighborhood, this residence presents a great opportunity for a convenient lifestyle in Wiarton. (id:54532)
Property Details
| MLS® Number | X10845613 |
| Property Type | Single Family |
| Community Name | South Bruce Peninsula |
| AmenitiesNearBy | Hospital |
| Features | Flat Site |
| ParkingSpaceTotal | 4 |
| Structure | Deck |
Building
| BathroomTotal | 1 |
| BedroomsAboveGround | 2 |
| BedroomsTotal | 2 |
| Appliances | Water Heater, Refrigerator, Stove, Washer |
| ArchitecturalStyle | Bungalow |
| BasementDevelopment | Unfinished |
| BasementType | Partial (unfinished) |
| ConstructionStyleAttachment | Detached |
| CoolingType | Central Air Conditioning |
| ExteriorFinish | Vinyl Siding |
| FoundationType | Block, Poured Concrete |
| HeatingFuel | Natural Gas |
| HeatingType | Forced Air |
| StoriesTotal | 1 |
| SizeInterior | 699.9943 - 1099.9909 Sqft |
| Type | House |
| UtilityWater | Municipal Water |
Land
| Acreage | No |
| LandAmenities | Hospital |
| Sewer | Sanitary Sewer |
| SizeDepth | 188 Ft ,3 In |
| SizeFrontage | 188 Ft ,3 In |
| SizeIrregular | 188.3 X 188.3 Ft |
| SizeTotalText | 188.3 X 188.3 Ft|under 1/2 Acre |
| ZoningDescription | R3 |
Rooms
| Level | Type | Length | Width | Dimensions |
|---|---|---|---|---|
| Lower Level | Recreational, Games Room | 7.65 m | 4.34 m | 7.65 m x 4.34 m |
| Main Level | Living Room | 3.12 m | 3.56 m | 3.12 m x 3.56 m |
| Main Level | Dining Room | 4.39 m | 4.09 m | 4.39 m x 4.09 m |
| Main Level | Primary Bedroom | 3.07 m | 4.14 m | 3.07 m x 4.14 m |
| Main Level | Bedroom 2 | 3.07 m | 3.33 m | 3.07 m x 3.33 m |
| Upper Level | Kitchen | 5.64 m | 4.55 m | 5.64 m x 4.55 m |
| Upper Level | Bathroom | 2.86 m | 4.54 m | 2.86 m x 4.54 m |
Utilities
| Cable | Available |
https://www.realtor.ca/real-estate/27267642/194-frank-street-south-bruce-peninsula
Interested?
Contact us for more information
Laura Lisk
Salesperson
No Favourites Found

Sotheby's International Realty Canada,
Brokerage
243 Hurontario St,
Collingwood, ON L9Y 2M1
Office: 705 416 1499
Rioux Baker Davies Team Contacts

Sherry Rioux Team Lead
-
705-443-2793705-443-2793
-
Email SherryEmail Sherry

Emma Baker Team Lead
-
705-444-3989705-444-3989
-
Email EmmaEmail Emma

Craig Davies Team Lead
-
289-685-8513289-685-8513
-
Email CraigEmail Craig

Jacki Binnie Sales Representative
-
705-441-1071705-441-1071
-
Email JackiEmail Jacki

Hollie Knight Sales Representative
-
705-994-2842705-994-2842
-
Email HollieEmail Hollie

Manar Vandervecht Real Estate Broker
-
647-267-6700647-267-6700
-
Email ManarEmail Manar

Michael Maish Sales Representative
-
706-606-5814706-606-5814
-
Email MichaelEmail Michael

Almira Haupt Finance Administrator
-
705-416-1499705-416-1499
-
Email AlmiraEmail Almira
Google Reviews






































No Favourites Found

The trademarks REALTOR®, REALTORS®, and the REALTOR® logo are controlled by The Canadian Real Estate Association (CREA) and identify real estate professionals who are members of CREA. The trademarks MLS®, Multiple Listing Service® and the associated logos are owned by The Canadian Real Estate Association (CREA) and identify the quality of services provided by real estate professionals who are members of CREA. The trademark DDF® is owned by The Canadian Real Estate Association (CREA) and identifies CREA's Data Distribution Facility (DDF®)
December 14 2024 02:57:14
Muskoka Haliburton Orillia – The Lakelands Association of REALTORS®
Exp Realty
Quick Links
-
HomeHome
-
About UsAbout Us
-
Rental ServiceRental Service
-
Listing SearchListing Search
-
10 Advantages10 Advantages
-
ContactContact
Contact Us
-
243 Hurontario St,243 Hurontario St,
Collingwood, ON L9Y 2M1
Collingwood, ON L9Y 2M1 -
705 416 1499705 416 1499
-
riouxbakerteam@sothebysrealty.cariouxbakerteam@sothebysrealty.ca
© 2024 Rioux Baker Davies Team
-
The Blue MountainsThe Blue Mountains
-
Privacy PolicyPrivacy Policy
