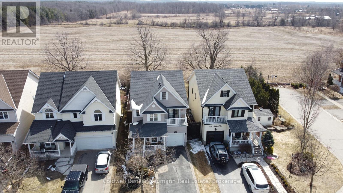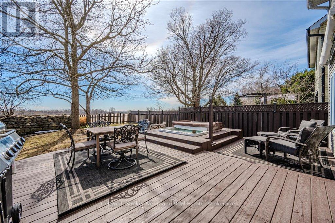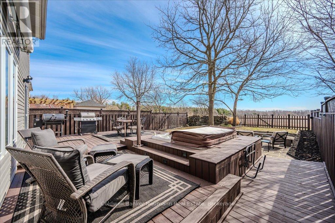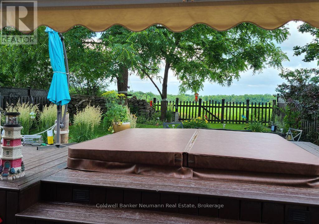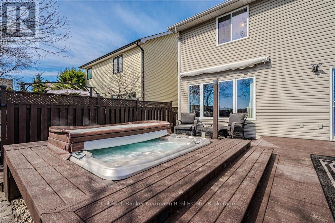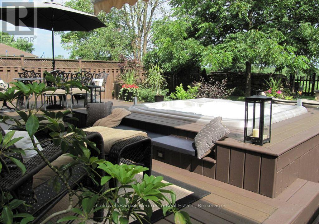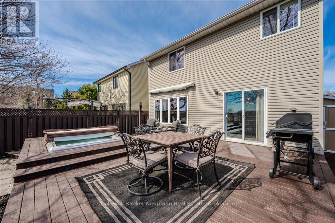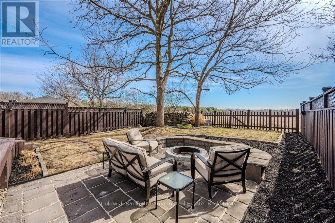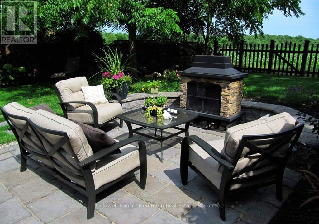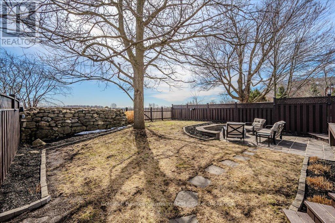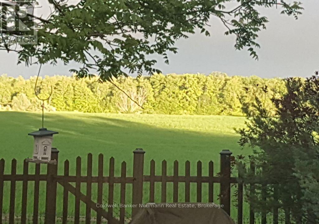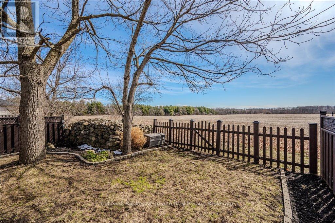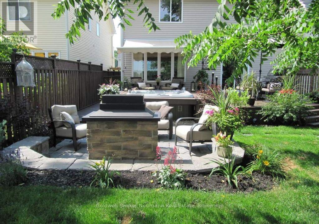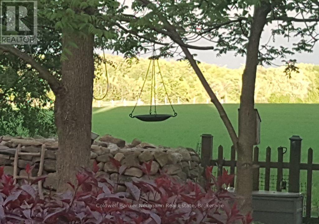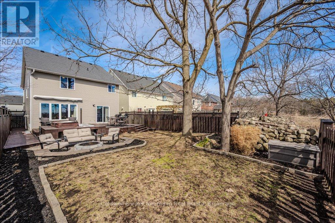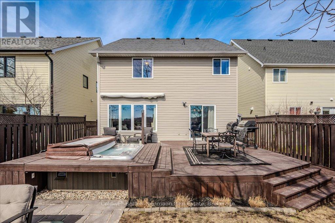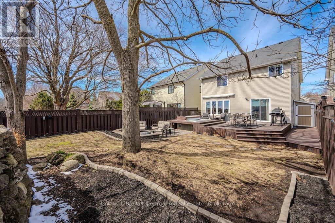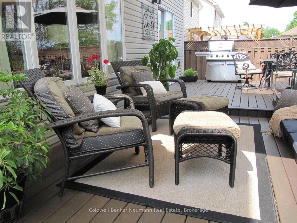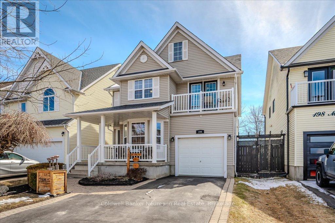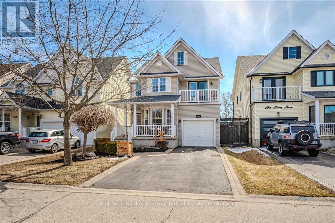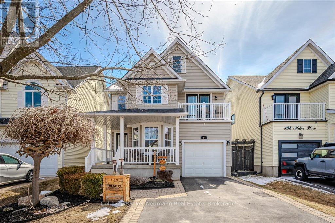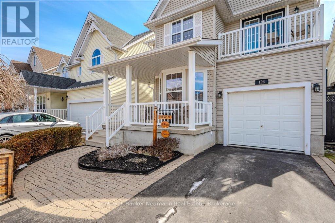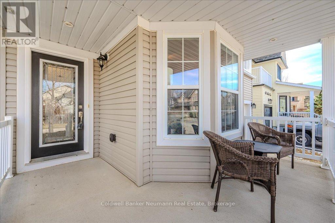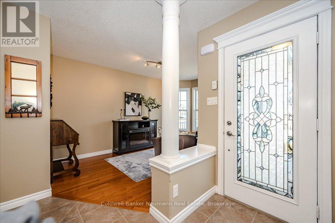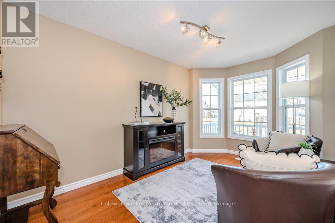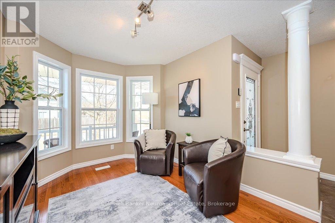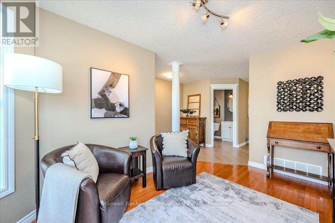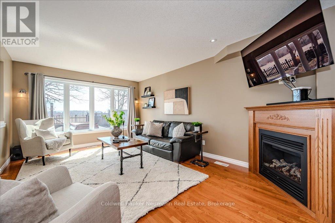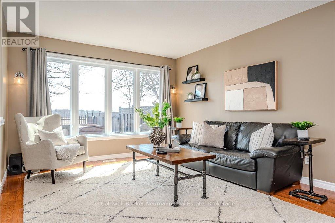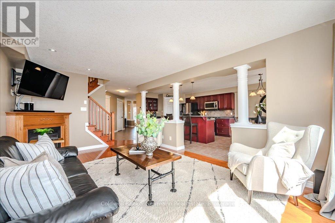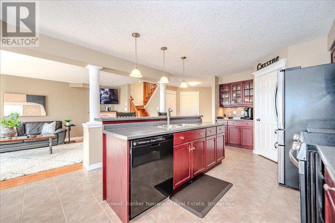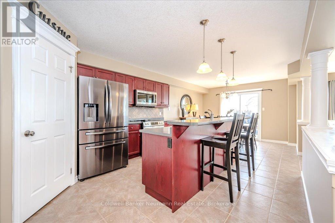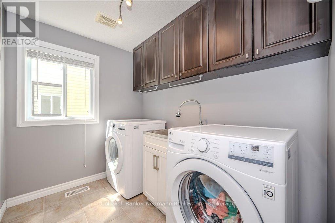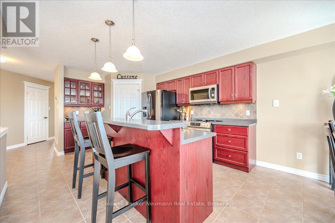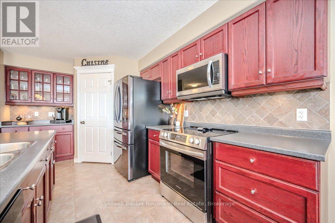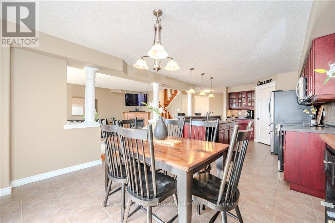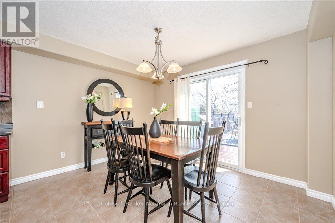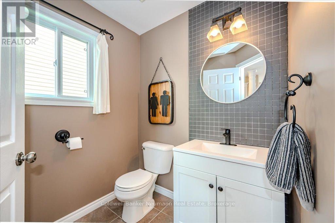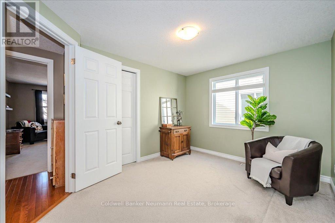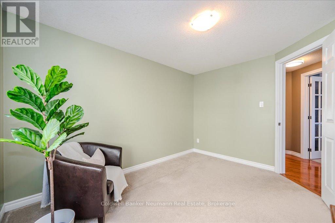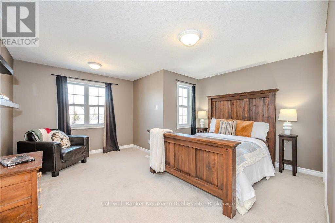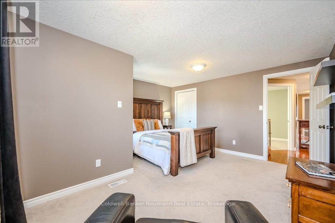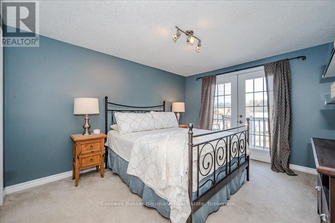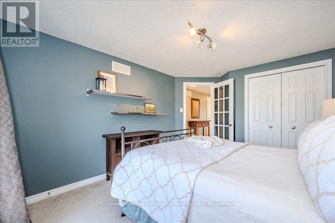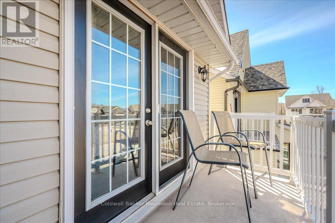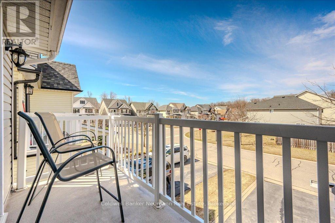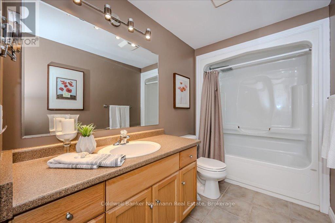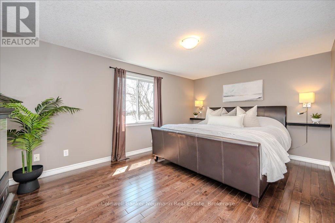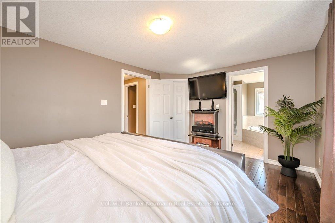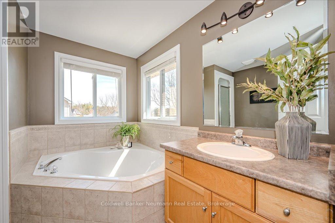$984,900
A Tranquil Backyard Escape in the Heart of Rockwood! Peaceful views, total privacy, and a functional family layout this 4-bedroom home offers the kind of setting thats hard to come by. Tucked on a quiet street and backing onto expansive farm fields, the backyard feels like your own private retreat. Start the day with coffee on the deck, unwind in the built-in hot tub, or gather around the fire pit with nothing but open sky behind you. No rear neighbours, no noise just space to relax and breathe. Inside, the open-concept main floor is designed for connection and comfort. Large windows bring in natural light, while the kitchen, dining, and living areas flow effortlessly for easy family living and entertaining. Upstairs, four spacious bedrooms including a bright primary suite with a 4-piece ensuite offer room for everyone. A dedicated second-floor laundry room adds everyday convenience, and the unspoiled basement (with rough-in for a 3-piece bath) is ready for whatever comes next. Located in the sought-after community of Rockwood, you're close to scenic trails, the Eramosa River, and Rockwood Conservation Area. With easy access to Guelph, Milton, and Acton.If you're looking for peace, privacy, and room to grow, this home checks all the boxes. (id:54532)
Open House
This property has open houses!
2:00 pm
Ends at:4:00 pm
Property Details
| MLS® Number | X12050446 |
| Property Type | Single Family |
| Community Name | Rockwood |
| Parking Space Total | 4 |
Building
| Bathroom Total | 3 |
| Bedrooms Above Ground | 4 |
| Bedrooms Total | 4 |
| Amenities | Fireplace(s) |
| Appliances | Garage Door Opener Remote(s), Water Softener, Central Vacuum, Dishwasher, Dryer, Microwave, Stove, Washer, Refrigerator |
| Basement Type | Full |
| Construction Style Attachment | Detached |
| Cooling Type | Central Air Conditioning |
| Exterior Finish | Vinyl Siding |
| Fireplace Present | Yes |
| Fireplace Total | 1 |
| Foundation Type | Poured Concrete |
| Half Bath Total | 1 |
| Heating Fuel | Natural Gas |
| Heating Type | Forced Air |
| Stories Total | 2 |
| Size Interior | 2,000 - 2,500 Ft2 |
| Type | House |
| Utility Water | Municipal Water |
Parking
| Attached Garage | |
| Garage |
Land
| Acreage | No |
| Sewer | Sanitary Sewer |
| Size Depth | 114 Ft ,9 In |
| Size Frontage | 35 Ft |
| Size Irregular | 35 X 114.8 Ft |
| Size Total Text | 35 X 114.8 Ft |
Rooms
| Level | Type | Length | Width | Dimensions |
|---|---|---|---|---|
| Second Level | Bedroom | 3.21 m | 4.24 m | 3.21 m x 4.24 m |
| Second Level | Laundry Room | 2.46 m | 1.84 m | 2.46 m x 1.84 m |
| Second Level | Bathroom | 3.61 m | 1.61 m | 3.61 m x 1.61 m |
| Second Level | Primary Bedroom | 4.73 m | 3.34 m | 4.73 m x 3.34 m |
| Second Level | Bathroom | 2.73 m | 2.6 m | 2.73 m x 2.6 m |
| Second Level | Bathroom | 3.61 m | 1.61 m | 3.61 m x 1.61 m |
| Second Level | Bedroom | 3.66 m | 2.93 m | 3.66 m x 2.93 m |
| Second Level | Bedroom | 4.29 m | 4.38 m | 4.29 m x 4.38 m |
| Main Level | Bathroom | 1.84 m | 1.73 m | 1.84 m x 1.73 m |
| Main Level | Living Room | 2.69 m | 4.12 m | 2.69 m x 4.12 m |
| Main Level | Kitchen | 3.88 m | 4.6 m | 3.88 m x 4.6 m |
| Main Level | Dining Room | 3.88 m | 3.04 m | 3.88 m x 3.04 m |
| Main Level | Family Room | 3.72 m | 5.61 m | 3.72 m x 5.61 m |
https://www.realtor.ca/real-estate/28094292/194-milne-place-guelpheramosa-rockwood-rockwood
Contact Us
Contact us for more information
No Favourites Found

Sotheby's International Realty Canada,
Brokerage
243 Hurontario St,
Collingwood, ON L9Y 2M1
Office: 705 416 1499
Rioux Baker Davies Team Contacts

Sherry Rioux Team Lead
-
705-443-2793705-443-2793
-
Email SherryEmail Sherry

Emma Baker Team Lead
-
705-444-3989705-444-3989
-
Email EmmaEmail Emma

Craig Davies Team Lead
-
289-685-8513289-685-8513
-
Email CraigEmail Craig

Jacki Binnie Sales Representative
-
705-441-1071705-441-1071
-
Email JackiEmail Jacki

Hollie Knight Sales Representative
-
705-994-2842705-994-2842
-
Email HollieEmail Hollie

Manar Vandervecht Real Estate Broker
-
647-267-6700647-267-6700
-
Email ManarEmail Manar

Michael Maish Sales Representative
-
706-606-5814706-606-5814
-
Email MichaelEmail Michael

Almira Haupt Finance Administrator
-
705-416-1499705-416-1499
-
Email AlmiraEmail Almira
Google Reviews









































No Favourites Found

The trademarks REALTOR®, REALTORS®, and the REALTOR® logo are controlled by The Canadian Real Estate Association (CREA) and identify real estate professionals who are members of CREA. The trademarks MLS®, Multiple Listing Service® and the associated logos are owned by The Canadian Real Estate Association (CREA) and identify the quality of services provided by real estate professionals who are members of CREA. The trademark DDF® is owned by The Canadian Real Estate Association (CREA) and identifies CREA's Data Distribution Facility (DDF®)
April 24 2025 07:02:17
The Lakelands Association of REALTORS®
Coldwell Banker Neumann Real Estate
Quick Links
-
HomeHome
-
About UsAbout Us
-
Rental ServiceRental Service
-
Listing SearchListing Search
-
10 Advantages10 Advantages
-
ContactContact
Contact Us
-
243 Hurontario St,243 Hurontario St,
Collingwood, ON L9Y 2M1
Collingwood, ON L9Y 2M1 -
705 416 1499705 416 1499
-
riouxbakerteam@sothebysrealty.cariouxbakerteam@sothebysrealty.ca
© 2025 Rioux Baker Davies Team
-
The Blue MountainsThe Blue Mountains
-
Privacy PolicyPrivacy Policy
