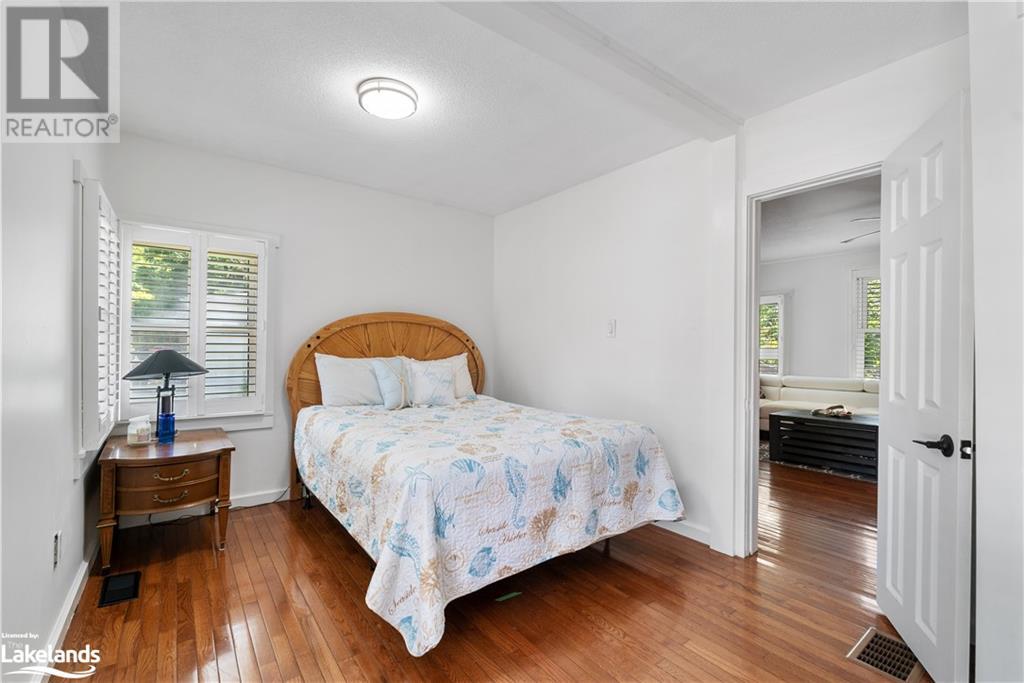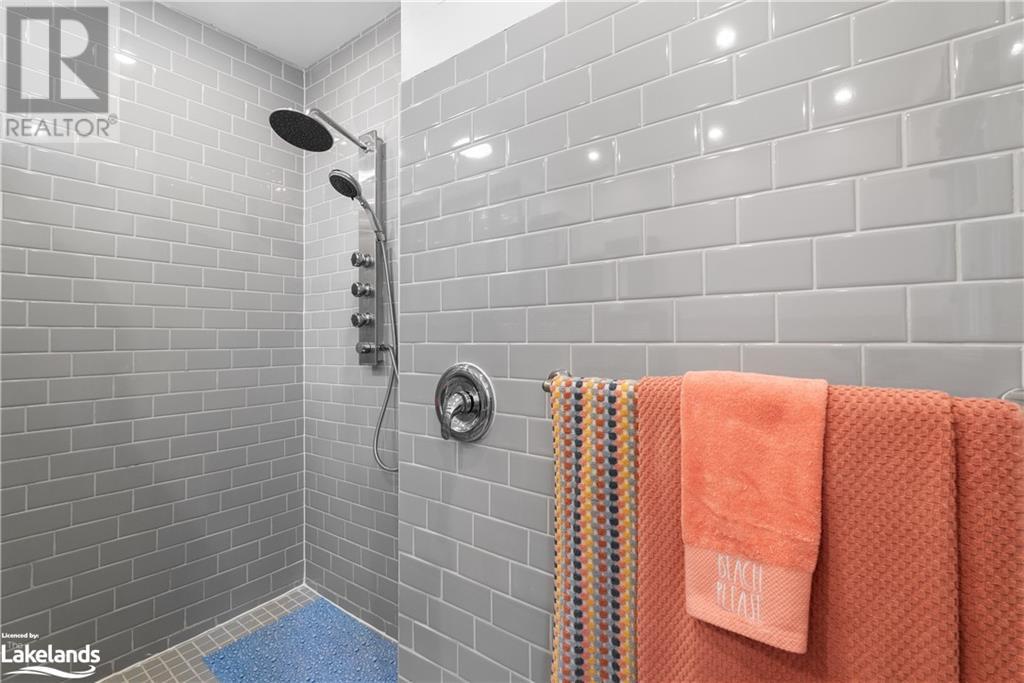LOADING
$775,000
This property is perfectly zoned for Short-Term Rental Accommodation, offering a fantastic opportunity for those seeking a lucrative investment or a flexible personal retreat. Welcome to your dream home or ideal year-round cottage in the sought-after Woodland Beach community, just steps from the stunning shores of Georgian Bay, with the beach just under a two-minute walk from the house. This immaculate, fully winterized property features three bedrooms, two bathrooms, and a charming custom-built bunkie, complete with electricity, luxurious wood finishes, and a cozy loft—perfect for guests or as a private escape. Inside, you'll discover a bright and spacious layout, with natural light streaming through three skylights that illuminate the updated kitchen with built-in appliances and the beautiful hardwood floors in the kitchen, living room, and master bedroom. The spacious master suite features garden doors that open directly to the tranquil backyard and includes its own ensuite bathroom. The second bathroom, which serves the rest of the house, has been tastefully updated with an oversized glass-block shower. Modern conveniences are abundant, with a forced-air gas furnace, central air conditioning, and a WETT-certified wood stove providing additional warmth and ambiance. The steel roof, installed in 2004, remains in excellent condition, ensuring durability and peace of mind. Situated across the road from Woodland Beach and within walking distance to local amenities like a general store with LCBO, a seasonal restaurant, and a community hall, this property offers the best of both worlds—peaceful beachside living with easy access to the conveniences of Midland and Wasaga Beach. Whether you’re looking for a serene personal retreat or a high-potential rental property, this home offers endless possibilities in a highly desirable location. Don’t miss your chance to own this exceptional property. Take Tamarack Trail or Hastings Ave to access beach. (id:54532)
Property Details
| MLS® Number | 40630818 |
| Property Type | Single Family |
| AmenitiesNearBy | Beach |
| CommunicationType | High Speed Internet |
| CommunityFeatures | Quiet Area |
| EquipmentType | Water Heater |
| Features | Paved Driveway, Skylight, Country Residential |
| ParkingSpaceTotal | 3 |
| RentalEquipmentType | Water Heater |
| StorageType | Holding Tank |
Building
| BathroomTotal | 2 |
| BedroomsAboveGround | 3 |
| BedroomsTotal | 3 |
| Appliances | Dishwasher, Dryer, Refrigerator, Stove, Washer, Microwave Built-in, Window Coverings |
| ArchitecturalStyle | Bungalow |
| BasementDevelopment | Unfinished |
| BasementType | Crawl Space (unfinished) |
| ConstructionMaterial | Wood Frame |
| ConstructionStyleAttachment | Detached |
| CoolingType | Central Air Conditioning |
| ExteriorFinish | Vinyl Siding, Wood |
| FireplaceFuel | Wood |
| FireplacePresent | Yes |
| FireplaceTotal | 1 |
| FireplaceType | Stove |
| Fixture | Ceiling Fans |
| HeatingFuel | Natural Gas |
| HeatingType | Forced Air, Stove |
| StoriesTotal | 1 |
| SizeInterior | 1100 Sqft |
| Type | House |
| UtilityWater | Drilled Well |
Land
| AccessType | Road Access |
| Acreage | No |
| LandAmenities | Beach |
| Sewer | Holding Tank |
| SizeDepth | 125 Ft |
| SizeFrontage | 50 Ft |
| SizeTotalText | Under 1/2 Acre |
| ZoningDescription | Sr |
Rooms
| Level | Type | Length | Width | Dimensions |
|---|---|---|---|---|
| Main Level | Kitchen/dining Room | 9'11'' x 5'5'' | ||
| Main Level | Full Bathroom | Measurements not available | ||
| Main Level | 4pc Bathroom | Measurements not available | ||
| Main Level | Bedroom | 15'5'' x 9'2'' | ||
| Main Level | Bedroom | 8'7'' x 9'0'' | ||
| Main Level | Primary Bedroom | 11'7'' x 11'11'' | ||
| Main Level | Living Room | 15'11'' x 13'8'' | ||
| Main Level | Kitchen | 13'0'' x 13'0'' |
Utilities
| Cable | Available |
| Electricity | Available |
| Natural Gas | Available |
https://www.realtor.ca/real-estate/27279227/1941-tiny-beaches-road-s-tiny-twp
Interested?
Contact us for more information
Melissa Mcgillvray
Broker
No Favourites Found

Sotheby's International Realty Canada, Brokerage
243 Hurontario St,
Collingwood, ON L9Y 2M1
Rioux Baker Team Contacts
Click name for contact details.
[vc_toggle title="Sherry Rioux*" style="round_outline" color="black" custom_font_container="tag:h3|font_size:18|text_align:left|color:black"]
Direct: 705-443-2793
EMAIL SHERRY[/vc_toggle]
[vc_toggle title="Emma Baker*" style="round_outline" color="black" custom_font_container="tag:h4|text_align:left"] Direct: 705-444-3989
EMAIL EMMA[/vc_toggle]
[vc_toggle title="Jacki Binnie**" style="round_outline" color="black" custom_font_container="tag:h4|text_align:left"]
Direct: 705-441-1071
EMAIL JACKI[/vc_toggle]
[vc_toggle title="Craig Davies**" style="round_outline" color="black" custom_font_container="tag:h4|text_align:left"]
Direct: 289-685-8513
EMAIL CRAIG[/vc_toggle]
[vc_toggle title="Hollie Knight**" style="round_outline" color="black" custom_font_container="tag:h4|text_align:left"]
Direct: 705-994-2842
EMAIL HOLLIE[/vc_toggle]
[vc_toggle title="Almira Haupt***" style="round_outline" color="black" custom_font_container="tag:h4|text_align:left"]
Direct: 705-416-1499 ext. 25
EMAIL ALMIRA[/vc_toggle]
No Favourites Found
[vc_toggle title="Ask a Question" style="round_outline" color="#5E88A1" custom_font_container="tag:h4|text_align:left"] [
][/vc_toggle]

The trademarks REALTOR®, REALTORS®, and the REALTOR® logo are controlled by The Canadian Real Estate Association (CREA) and identify real estate professionals who are members of CREA. The trademarks MLS®, Multiple Listing Service® and the associated logos are owned by The Canadian Real Estate Association (CREA) and identify the quality of services provided by real estate professionals who are members of CREA. The trademark DDF® is owned by The Canadian Real Estate Association (CREA) and identifies CREA's Data Distribution Facility (DDF®)
October 24 2024 05:13:12
Muskoka Haliburton Orillia – The Lakelands Association of REALTORS®
RE/MAX By The Bay Brokerage







































