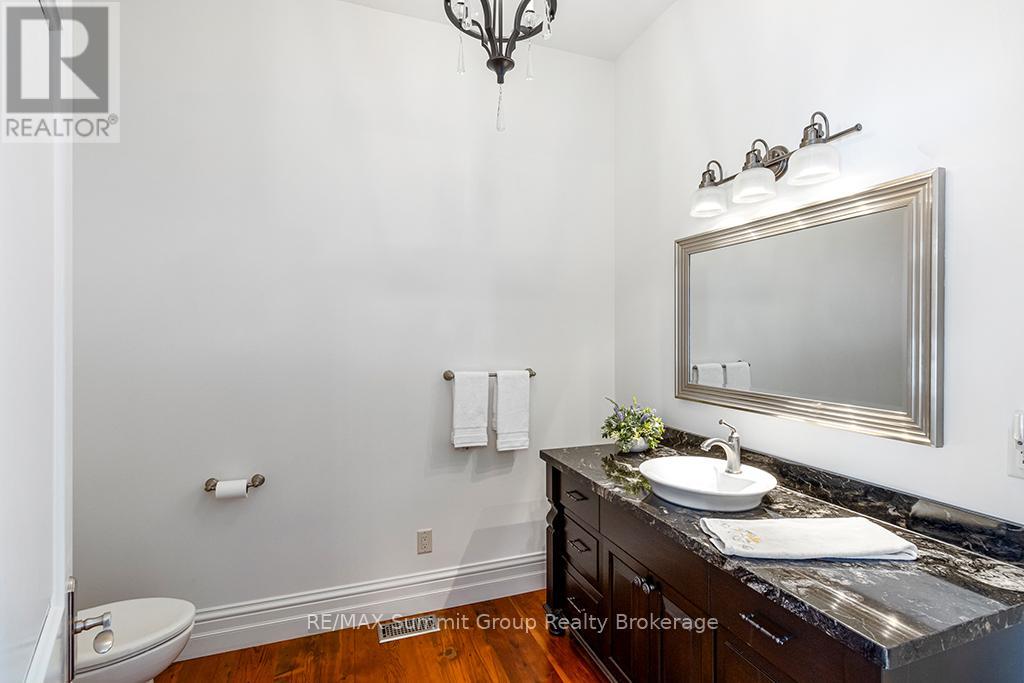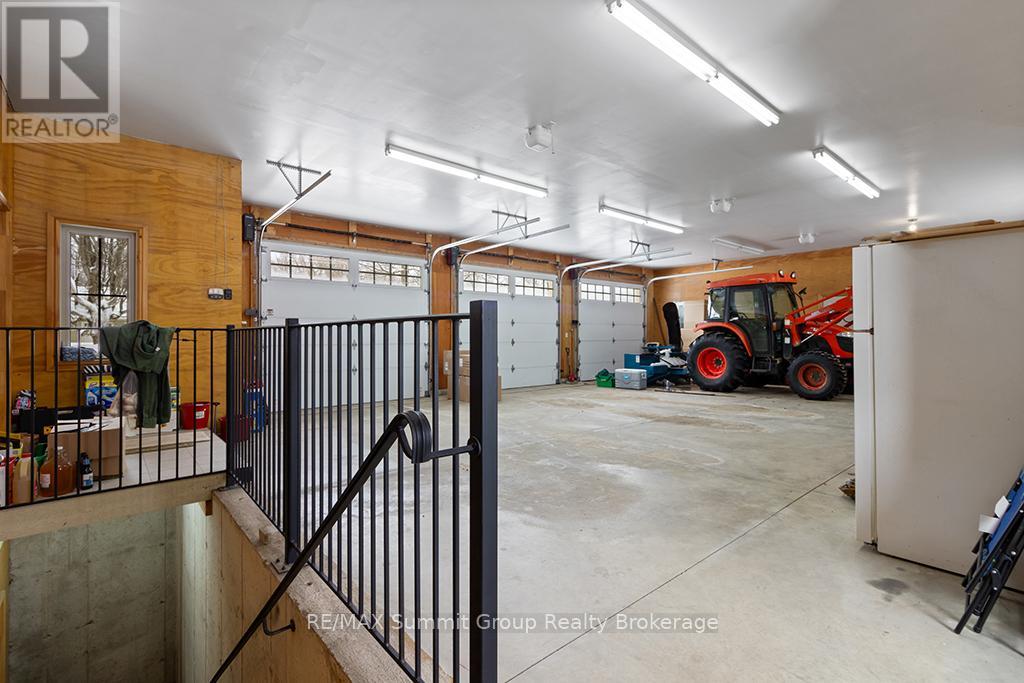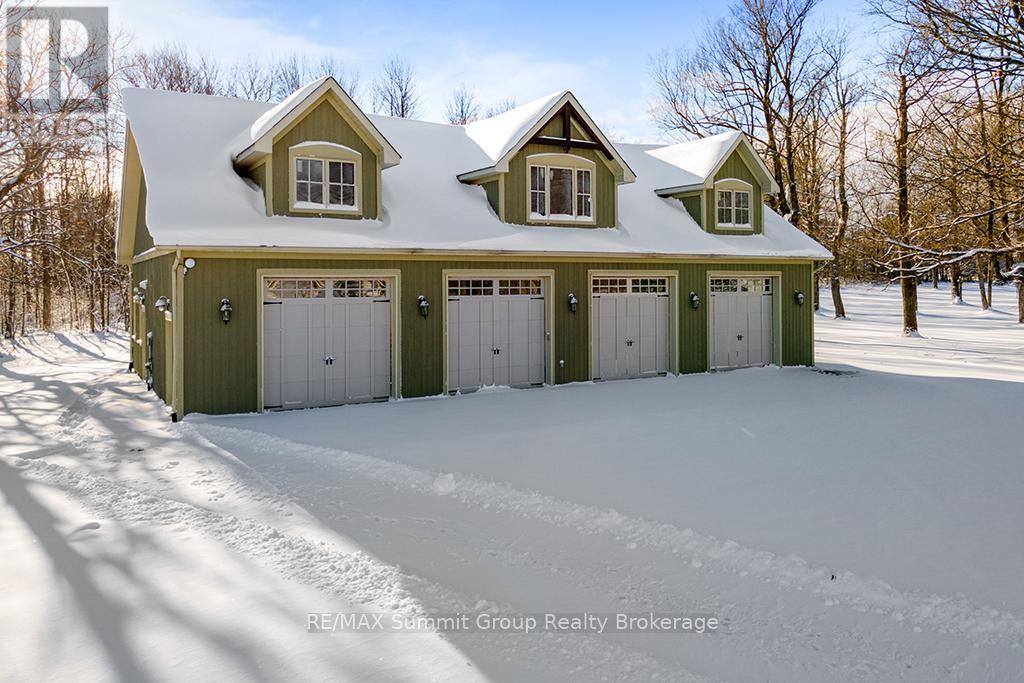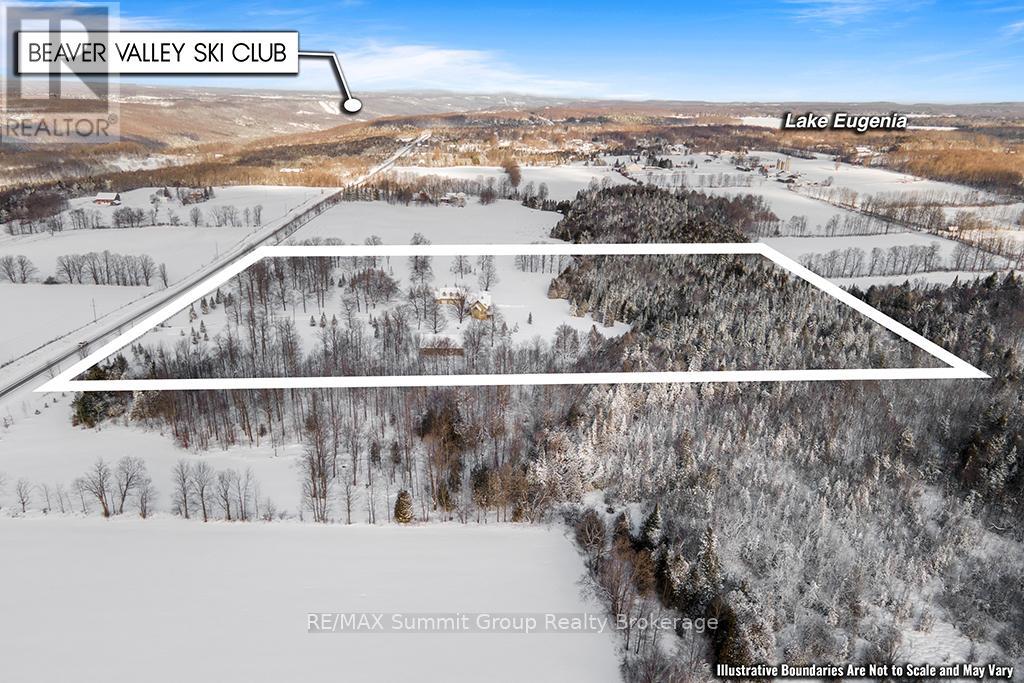$2,850,000
The Perfect Blend of Space, Style & Setting for Multigenerational or Ski-Loving Families who love to host. Set on just over 21 acres in an unbeatable location, this stunning estate offers the kind of space, layout, & features that make it ideal for multigenerational living, weekend ski escapes, those who love to entertain in style. From the moment you step inside, the two-story great room makes an impression with a stone fireplace & floor-to-ceiling windows that flood the space with natural light & overlook the expansive backyard. The well-equipped kitchen featuring a gas range, wall oven, oversized island, & a butler's pantry with prep sink perfect for hosting gatherings with ease. The main-floor primary suite feels like its own retreat, complete with access to the back deck, double closets, & a spa-like ensuite. Upstairs, a cozy loft, three bedrooms, & a full bath offer flexible space for family, guests, or kids of all ages. Downstairs, the walkout lower level was made for flexibility think guest quarters, a full in-law suite, or après-ski hangout zone. It includes a second kitchen, family room, additional bedroom, office/den, & a practical mudroom set up for ski gear or cottage life. Designed with both character & convenience in mind, the home features antique hemlock floors, in-floor heating, a large mudroom beside the main-floor laundry, & a walk-in fridge. The heated triple-car garage includes a separate storage room & a Generac generator. Above the garage, a loft space is plumbed & ready for your future plans. Outdoors, there's a 40' x 64' detached shop with two heated bays, two oversized bays for vehicles or toys, & an office with its own washroom, perfect for work or hobbies, plus there's room for an inground pool. Whether you're looking for a full-time residence with room for extended family or a weekend retreat with room to host & relax, this property checks all the boxes. You have to see it in person to appreciate how well-designed & versatile it is. (id:54532)
Property Details
| MLS® Number | X11971759 |
| Property Type | Single Family |
| Community Name | Grey Highlands |
| Amenities Near By | Hospital |
| Equipment Type | Propane Tank |
| Parking Space Total | 15 |
| Rental Equipment Type | Propane Tank |
| Structure | Deck, Porch, Workshop |
Building
| Bathroom Total | 4 |
| Bedrooms Above Ground | 4 |
| Bedrooms Below Ground | 1 |
| Bedrooms Total | 5 |
| Age | 6 To 15 Years |
| Amenities | Fireplace(s) |
| Appliances | Water Heater, Water Softener, Central Vacuum, Dishwasher, Dryer, Freezer, Garage Door Opener, Microwave, Stove, Washer, Refrigerator |
| Basement Development | Finished |
| Basement Features | Walk Out |
| Basement Type | N/a (finished) |
| Construction Style Attachment | Detached |
| Cooling Type | Central Air Conditioning |
| Exterior Finish | Wood, Stone |
| Fireplace Present | Yes |
| Fireplace Total | 1 |
| Foundation Type | Insulated Concrete Forms |
| Half Bath Total | 1 |
| Heating Fuel | Propane |
| Heating Type | Forced Air |
| Stories Total | 2 |
| Size Interior | 3,500 - 5,000 Ft2 |
| Type | House |
| Utility Water | Drilled Well |
Parking
| Attached Garage | |
| Garage |
Land
| Access Type | Year-round Access |
| Acreage | Yes |
| Land Amenities | Hospital |
| Sewer | Septic System |
| Size Depth | 1232 Ft ,4 In |
| Size Frontage | 783 Ft ,3 In |
| Size Irregular | 783.3 X 1232.4 Ft |
| Size Total Text | 783.3 X 1232.4 Ft|10 - 24.99 Acres |
| Zoning Description | Nep |
Rooms
| Level | Type | Length | Width | Dimensions |
|---|---|---|---|---|
| Second Level | Bedroom 2 | 5.94 m | 3.99 m | 5.94 m x 3.99 m |
| Second Level | Bedroom 4 | 4.62 m | 4.5 m | 4.62 m x 4.5 m |
| Second Level | Bedroom 3 | 3.96 m | 3.2 m | 3.96 m x 3.2 m |
| Second Level | Loft | 5.41 m | 5.38 m | 5.41 m x 5.38 m |
| Lower Level | Kitchen | 5.89 m | 4.9 m | 5.89 m x 4.9 m |
| Lower Level | Bedroom 5 | 5.82 m | 4.17 m | 5.82 m x 4.17 m |
| Lower Level | Mud Room | 3.38 m | 3.1 m | 3.38 m x 3.1 m |
| Lower Level | Other | 2.5 m | 4.37 m | 2.5 m x 4.37 m |
| Lower Level | Cold Room | 3.56 m | 2.41 m | 3.56 m x 2.41 m |
| Lower Level | Den | 3.02 m | 4.24 m | 3.02 m x 4.24 m |
| Lower Level | Recreational, Games Room | 8.33 m | 6.68 m | 8.33 m x 6.68 m |
| Main Level | Kitchen | 5.94 m | 4.09 m | 5.94 m x 4.09 m |
| Main Level | Mud Room | 5.28 m | 2.34 m | 5.28 m x 2.34 m |
| Main Level | Pantry | 1.93 m | 2.2 m | 1.93 m x 2.2 m |
| Main Level | Laundry Room | 3.02 m | 3.35 m | 3.02 m x 3.35 m |
| Main Level | Foyer | 5.84 m | 4.32 m | 5.84 m x 4.32 m |
| Main Level | Dining Room | 5.94 m | 5.08 m | 5.94 m x 5.08 m |
| Main Level | Great Room | 8.18 m | 6.76 m | 8.18 m x 6.76 m |
| Main Level | Sitting Room | 4.37 m | 3.84 m | 4.37 m x 3.84 m |
| Main Level | Primary Bedroom | 6.45 m | 5.94 m | 6.45 m x 5.94 m |
Utilities
| Wireless | Available |
https://www.realtor.ca/real-estate/27912725/194109-grey-road-13-grey-highlands-grey-highlands
Contact Us
Contact us for more information
Erin Boynton-Seeley
Broker of Record
www.facebook.com/boyntonteam
www.linkedin.com/pub/erin-boynton-seeley/12/6b1/4a1
www.instagram.com/erinboyntonseeley/
No Favourites Found

Sotheby's International Realty Canada,
Brokerage
243 Hurontario St,
Collingwood, ON L9Y 2M1
Office: 705 416 1499
Rioux Baker Davies Team Contacts

Sherry Rioux Team Lead
-
705-443-2793705-443-2793
-
Email SherryEmail Sherry

Emma Baker Team Lead
-
705-444-3989705-444-3989
-
Email EmmaEmail Emma

Craig Davies Team Lead
-
289-685-8513289-685-8513
-
Email CraigEmail Craig

Jacki Binnie Sales Representative
-
705-441-1071705-441-1071
-
Email JackiEmail Jacki

Hollie Knight Sales Representative
-
705-994-2842705-994-2842
-
Email HollieEmail Hollie

Manar Vandervecht Real Estate Broker
-
647-267-6700647-267-6700
-
Email ManarEmail Manar

Michael Maish Sales Representative
-
706-606-5814706-606-5814
-
Email MichaelEmail Michael

Almira Haupt Finance Administrator
-
705-416-1499705-416-1499
-
Email AlmiraEmail Almira
Google Reviews









































No Favourites Found

The trademarks REALTOR®, REALTORS®, and the REALTOR® logo are controlled by The Canadian Real Estate Association (CREA) and identify real estate professionals who are members of CREA. The trademarks MLS®, Multiple Listing Service® and the associated logos are owned by The Canadian Real Estate Association (CREA) and identify the quality of services provided by real estate professionals who are members of CREA. The trademark DDF® is owned by The Canadian Real Estate Association (CREA) and identifies CREA's Data Distribution Facility (DDF®)
March 28 2025 08:25:57
The Lakelands Association of REALTORS®
RE/MAX Summit Group Realty Brokerage
Quick Links
-
HomeHome
-
About UsAbout Us
-
Rental ServiceRental Service
-
Listing SearchListing Search
-
10 Advantages10 Advantages
-
ContactContact
Contact Us
-
243 Hurontario St,243 Hurontario St,
Collingwood, ON L9Y 2M1
Collingwood, ON L9Y 2M1 -
705 416 1499705 416 1499
-
riouxbakerteam@sothebysrealty.cariouxbakerteam@sothebysrealty.ca
© 2025 Rioux Baker Davies Team
-
The Blue MountainsThe Blue Mountains
-
Privacy PolicyPrivacy Policy





















































