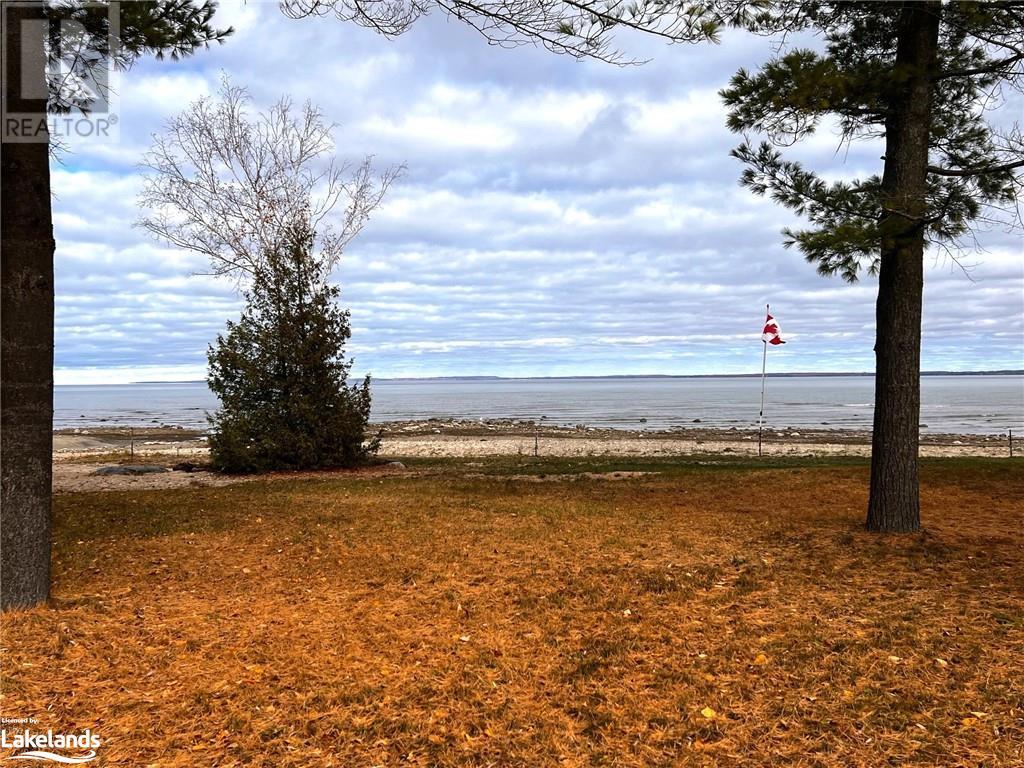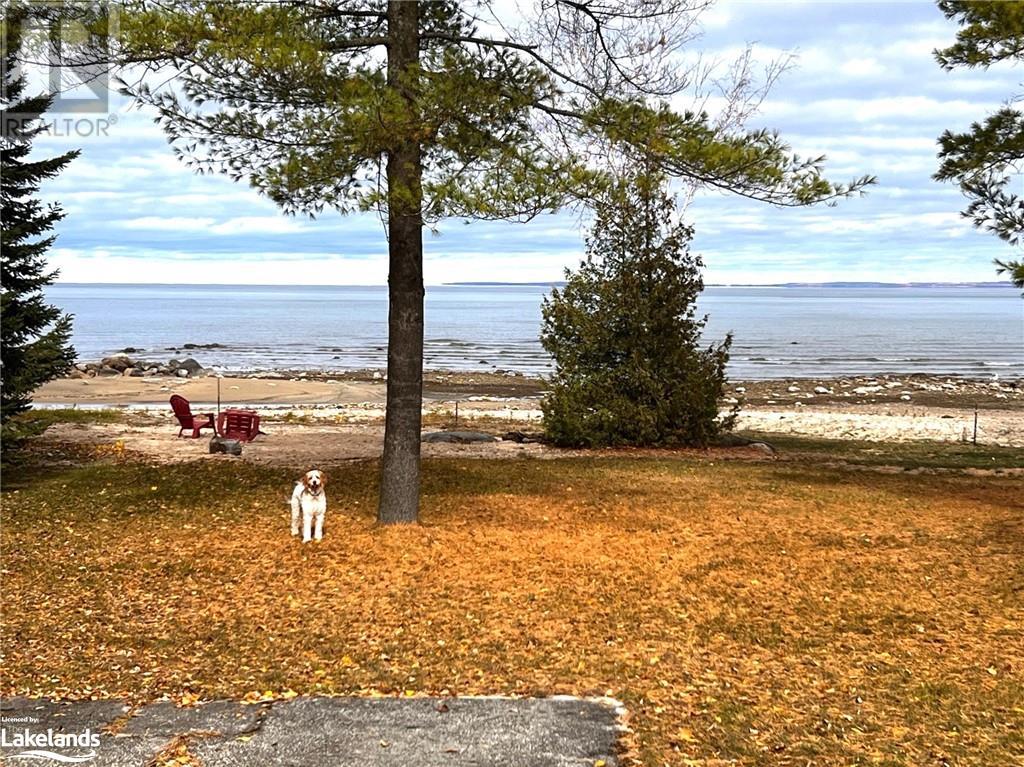LOADING
$14,000 SeasonalInsurance
Get ready for the ultimate winter adventure at this stunning private Waterfront Retreat, available for the ski season from December 1, 2024, to April 30, 2025 (with some flexibility). With over 75 feet of exclusive beach, a gated entrance, and a sprawling 400-foot deep lot, this property is a nature lover’s paradise. As you step inside, you’re greeted by a large foyer leading into an open-concept kitchen, dining room, and living room, all featuring soaring cathedral ceilings. The space flows effortlessly onto a spacious deck where you can fire up the BBQ and soak in breathtaking views of Georgian Bay. After a thrilling day on the slopes, unwind by the cozy gas fireplace with a glass of wine in hand. Additionally on the main level, you’ll find a large laundry room and a beautifully renovated 3-piece bathroom for your convenience. Head upstairs to discover three inviting bedrooms, each with a Queen bed, with the primary bedroom offering panoramic views of the sparkling bay. A stylish 5-piece bathroom caters to all your needs on the second floor. Located just 10 minutes from downtown Collingwood and a short 15-20 minute drive to the best local and private ski clubs, this retreat is perfectly positioned for adventure. Beyond skiing, the surrounding area is brimming with family-friendly activities, including snowshoeing, cross-country skiing on scenic trails, enchanting horse-drawn sleigh rides, and rejuvenating local spas. The owner’s vehicle will be stored in the garage but there is ample parking on the expansive private concrete driveway for everyone. Don’t miss out—make this winter your most memorable one yet! Rental application, references and tenant Liability required. (id:54532)
Property Details
| MLS® Number | 40669589 |
| Property Type | Single Family |
| AmenitiesNearBy | Beach, Hospital, Shopping, Ski Area |
| CommunityFeatures | Quiet Area, Community Centre |
| Features | Recreational, Automatic Garage Door Opener |
| ParkingSpaceTotal | 6 |
| Structure | Shed |
| ViewType | Direct Water View |
| WaterFrontType | Waterfront |
Building
| BathroomTotal | 2 |
| BedroomsAboveGround | 3 |
| BedroomsTotal | 3 |
| Appliances | Dishwasher, Dryer, Microwave, Refrigerator, Stove, Washer, Window Coverings |
| BasementDevelopment | Unfinished |
| BasementType | Crawl Space (unfinished) |
| ConstructedDate | 1980 |
| ConstructionStyleAttachment | Detached |
| CoolingType | Central Air Conditioning |
| ExteriorFinish | Brick |
| FireProtection | Smoke Detectors |
| FireplacePresent | Yes |
| FireplaceTotal | 1 |
| Fixture | Ceiling Fans |
| HeatingFuel | Natural Gas |
| HeatingType | Forced Air |
| StoriesTotal | 2 |
| SizeInterior | 1711 Sqft |
| Type | House |
| UtilityWater | Municipal Water |
Land
| AccessType | Road Access |
| Acreage | No |
| LandAmenities | Beach, Hospital, Shopping, Ski Area |
| LandscapeFeatures | Landscaped |
| Sewer | Municipal Sewage System |
| SizeDepth | 358 Ft |
| SizeFrontage | 79 Ft |
| SizeTotalText | Under 1/2 Acre |
| ZoningDescription | R1-3 |
Rooms
| Level | Type | Length | Width | Dimensions |
|---|---|---|---|---|
| Second Level | 5pc Bathroom | Measurements not available | ||
| Second Level | Bedroom | 13'0'' x 9'0'' | ||
| Second Level | Bedroom | 11'6'' x 8'5'' | ||
| Second Level | Primary Bedroom | 13'0'' x 11'8'' | ||
| Main Level | 3pc Bathroom | Measurements not available | ||
| Main Level | Laundry Room | 11'0'' x 11'0'' | ||
| Main Level | Living Room | 24'0'' x 13'5'' | ||
| Main Level | Kitchen/dining Room | 21'0'' x 13'5'' |
https://www.realtor.ca/real-estate/27585397/1972-shore-lane-wasaga-beach
Interested?
Contact us for more information
Elizabeth Jilon
Salesperson
Ellen Jarman
Salesperson
No Favourites Found

Sotheby's International Realty Canada, Brokerage
243 Hurontario St,
Collingwood, ON L9Y 2M1
Rioux Baker Team Contacts
Click name for contact details.
Sherry Rioux*
Direct: 705-443-2793
EMAIL SHERRY
Emma Baker*
Direct: 705-444-3989
EMAIL EMMA
Jacki Binnie**
Direct: 705-441-1071
EMAIL JACKI
Craig Davies**
Direct: 289-685-8513
EMAIL CRAIG
Hollie Knight**
Direct: 705-994-2842
EMAIL HOLLIE
Almira Haupt***
Direct: 705-416-1499 ext. 25
EMAIL ALMIRA
No Favourites Found
Ask a Question
[
]

The trademarks REALTOR®, REALTORS®, and the REALTOR® logo are controlled by The Canadian Real Estate Association (CREA) and identify real estate professionals who are members of CREA. The trademarks MLS®, Multiple Listing Service® and the associated logos are owned by The Canadian Real Estate Association (CREA) and identify the quality of services provided by real estate professionals who are members of CREA. The trademark DDF® is owned by The Canadian Real Estate Association (CREA) and identifies CREA's Data Distribution Facility (DDF®)
October 26 2024 07:11:35
Muskoka Haliburton Orillia – The Lakelands Association of REALTORS®
Chestnut Park Real Estate Limited (Collingwood) Brokerage
























