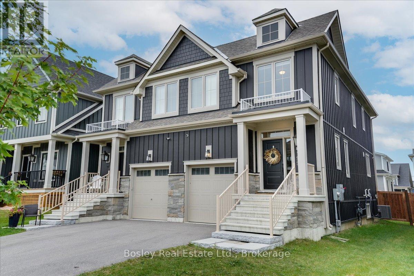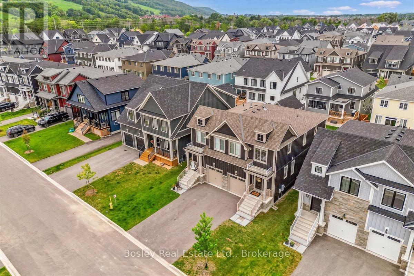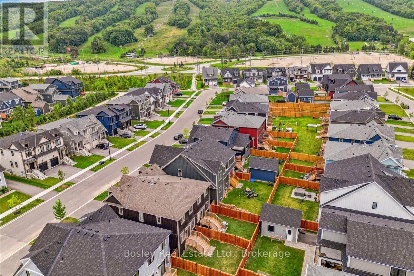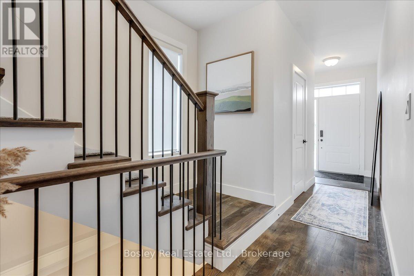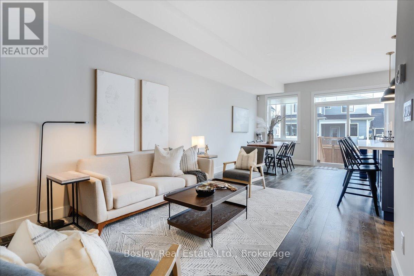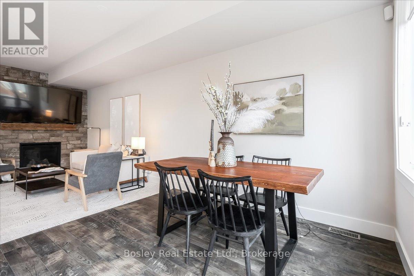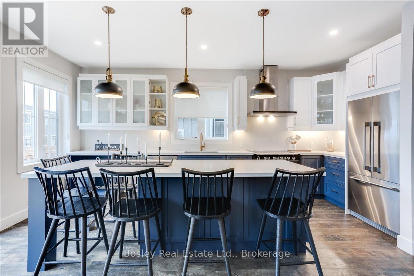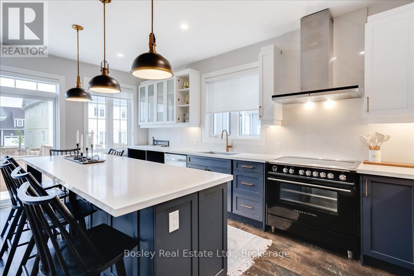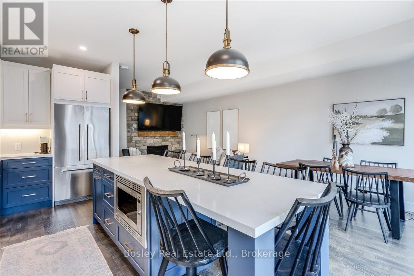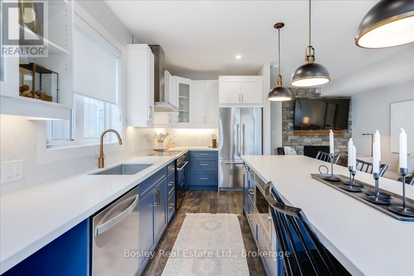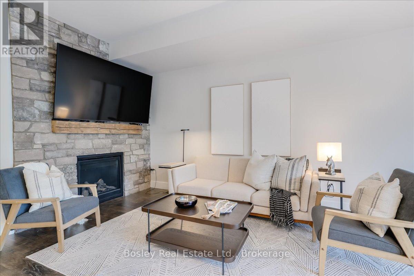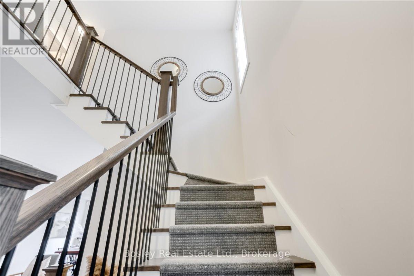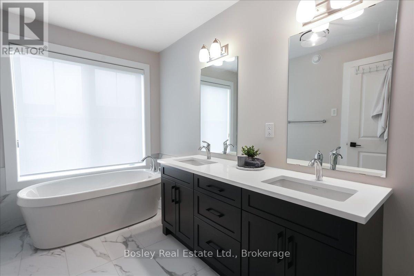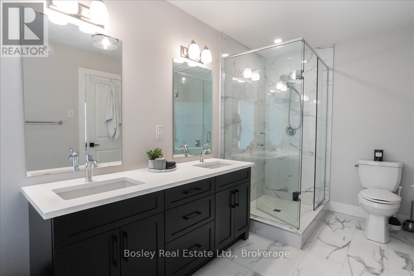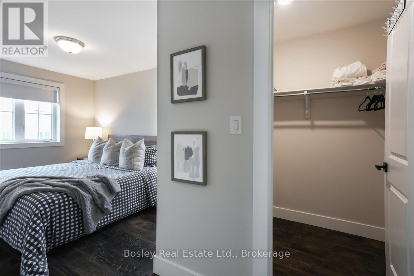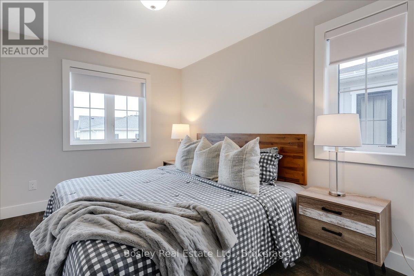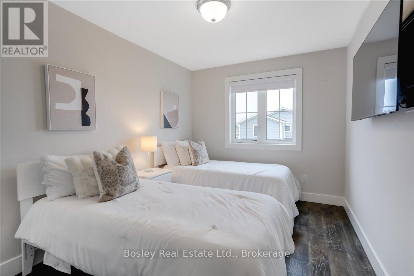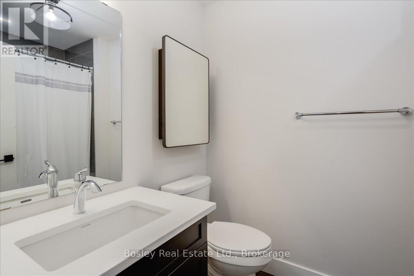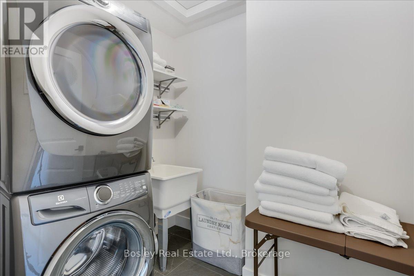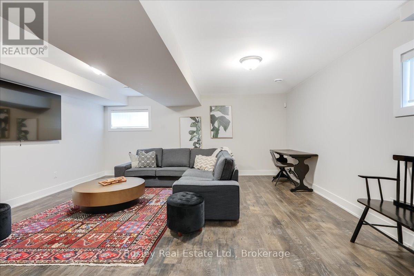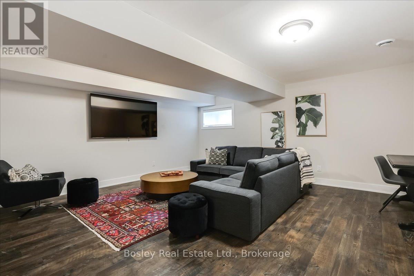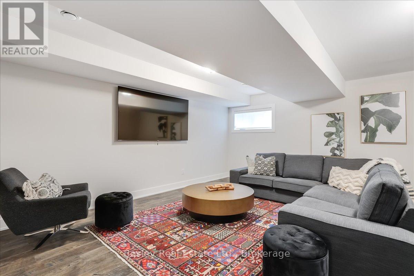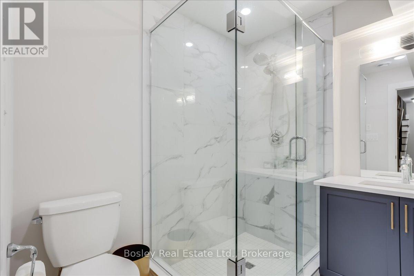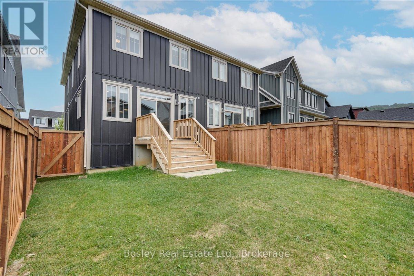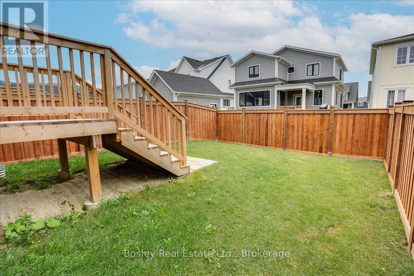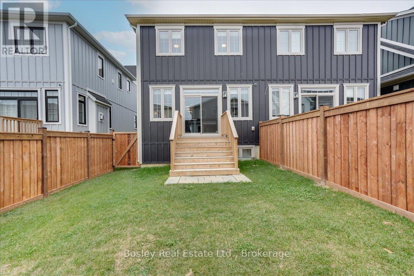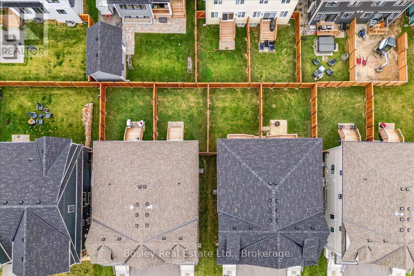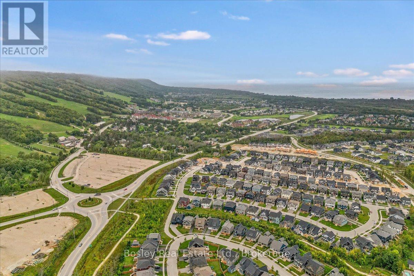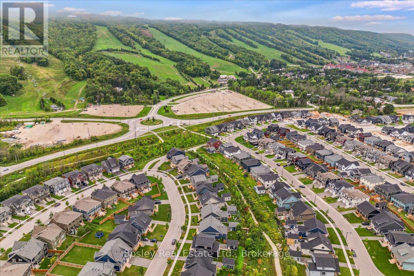$4,000 Monthly
**FURNISHED ANNUAL LEASE** Take in the view of the picturesque mountain landscape before pulling in, and feel your stress of the day melt. The main floor features an open concept layout with an abundance of natural light pouring in through the oversized windows that reveal more mesmerizing mountain views to watch the sunset. Enjoy an entertainer's dream kitchen with am oversized custom island, pendent lighting, beautiful cabinetry that contains an abundance of storage, featuring 36" Fisher and Paykel Range & Fridge, with meticulous finishes throughout. As day turns to night, the space takes on a bright and cozy feel with potlights throughout and the warmth of a gas fireplace. Upstairs hosts 3 bedrooms, a laundry room and 2 baths with a spectacular owner's suite with 4pc ensuite. Enjoy the convenience of a finished basement that includes an additional 3 pc bathroom and quality craftsmanship throughout, including Hunter Douglas roller shades (many of which are motorized). Immerse yourself in this community that appreciates the four-season playground the area has to offer with steps to your own private clubhouse that includes an outdoor pool, hot tub, sauna, gym and lodge with an outdoor fireplace. With a short walk to Blue Mountain Village and quick drive to downtown Collingwood and Georgian Bay, 199 Courtland is the perfect home for anyone looking for a thriving community surrounded by nature. (id:54532)
Property Details
| MLS® Number | X12040346 |
| Property Type | Single Family |
| Community Name | Blue Mountains |
| Easement | Sub Division Covenants |
| Features | Wooded Area, Flat Site, In Suite Laundry, Sump Pump |
| Parking Space Total | 2 |
| Structure | Deck |
Building
| Bathroom Total | 3 |
| Bedrooms Above Ground | 3 |
| Bedrooms Total | 3 |
| Age | 0 To 5 Years |
| Appliances | Water Heater - Tankless, Water Heater |
| Basement Development | Finished |
| Basement Type | Full (finished) |
| Construction Style Attachment | Semi-detached |
| Cooling Type | Central Air Conditioning, Ventilation System |
| Exterior Finish | Wood |
| Fire Protection | Alarm System, Smoke Detectors |
| Fireplace Present | Yes |
| Fireplace Total | 1 |
| Foundation Type | Poured Concrete |
| Half Bath Total | 1 |
| Heating Fuel | Natural Gas |
| Heating Type | Forced Air |
| Stories Total | 2 |
| Size Interior | 1,500 - 2,000 Ft2 |
| Type | House |
| Utility Water | Municipal Water |
Parking
| Attached Garage | |
| Garage |
Land
| Acreage | No |
| Sewer | Sanitary Sewer |
| Size Depth | 101 Ft ,10 In |
| Size Frontage | 25 Ft ,1 In |
| Size Irregular | 25.1 X 101.9 Ft ; 25.10 Ftx101.92 Ftx 25.05 Ft X 101.92 Ft |
| Size Total Text | 25.1 X 101.9 Ft ; 25.10 Ftx101.92 Ftx 25.05 Ft X 101.92 Ft|under 1/2 Acre |
Rooms
| Level | Type | Length | Width | Dimensions |
|---|---|---|---|---|
| Second Level | Bathroom | 2.36 m | 1.57 m | 2.36 m x 1.57 m |
| Second Level | Bedroom | 3.63 m | 2.72 m | 3.63 m x 2.72 m |
| Second Level | Bedroom | 3.76 m | 2.77 m | 3.76 m x 2.77 m |
| Second Level | Primary Bedroom | 3.66 m | 3.48 m | 3.66 m x 3.48 m |
| Second Level | Other | 4.62 m | 1.96 m | 4.62 m x 1.96 m |
| Second Level | Laundry Room | 1.96 m | 2.13 m | 1.96 m x 2.13 m |
| Basement | Bathroom | 2.29 m | 1.96 m | 2.29 m x 1.96 m |
| Basement | Family Room | 5.33 m | 5.33 m | 5.33 m x 5.33 m |
| Basement | Utility Room | 2.87 m | 2.06 m | 2.87 m x 2.06 m |
| Main Level | Kitchen | 5.66 m | 2.87 m | 5.66 m x 2.87 m |
| Main Level | Bathroom | 2.06 m | 1.14 m | 2.06 m x 1.14 m |
| Main Level | Dining Room | 3.56 m | 2.79 m | 3.56 m x 2.79 m |
| Main Level | Family Room | 3.78 m | 2.79 m | 3.78 m x 2.79 m |
Utilities
| Cable | Installed |
| Wireless | Available |
https://www.realtor.ca/real-estate/28071010/199-courtland-street-blue-mountains-blue-mountains
Contact Us
Contact us for more information
No Favourites Found

Sotheby's International Realty Canada,
Brokerage
243 Hurontario St,
Collingwood, ON L9Y 2M1
Office: 705 416 1499
Rioux Baker Davies Team Contacts

Sherry Rioux Team Lead
-
705-443-2793705-443-2793
-
Email SherryEmail Sherry

Emma Baker Team Lead
-
705-444-3989705-444-3989
-
Email EmmaEmail Emma

Craig Davies Team Lead
-
289-685-8513289-685-8513
-
Email CraigEmail Craig

Jacki Binnie Sales Representative
-
705-441-1071705-441-1071
-
Email JackiEmail Jacki

Hollie Knight Sales Representative
-
705-994-2842705-994-2842
-
Email HollieEmail Hollie

Manar Vandervecht Real Estate Broker
-
647-267-6700647-267-6700
-
Email ManarEmail Manar

Michael Maish Sales Representative
-
706-606-5814706-606-5814
-
Email MichaelEmail Michael

Almira Haupt Finance Administrator
-
705-416-1499705-416-1499
-
Email AlmiraEmail Almira
Google Reviews









































No Favourites Found

The trademarks REALTOR®, REALTORS®, and the REALTOR® logo are controlled by The Canadian Real Estate Association (CREA) and identify real estate professionals who are members of CREA. The trademarks MLS®, Multiple Listing Service® and the associated logos are owned by The Canadian Real Estate Association (CREA) and identify the quality of services provided by real estate professionals who are members of CREA. The trademark DDF® is owned by The Canadian Real Estate Association (CREA) and identifies CREA's Data Distribution Facility (DDF®)
March 25 2025 04:29:45
The Lakelands Association of REALTORS®
Bosley Real Estate Ltd.
Quick Links
-
HomeHome
-
About UsAbout Us
-
Rental ServiceRental Service
-
Listing SearchListing Search
-
10 Advantages10 Advantages
-
ContactContact
Contact Us
-
243 Hurontario St,243 Hurontario St,
Collingwood, ON L9Y 2M1
Collingwood, ON L9Y 2M1 -
705 416 1499705 416 1499
-
riouxbakerteam@sothebysrealty.cariouxbakerteam@sothebysrealty.ca
© 2025 Rioux Baker Davies Team
-
The Blue MountainsThe Blue Mountains
-
Privacy PolicyPrivacy Policy
