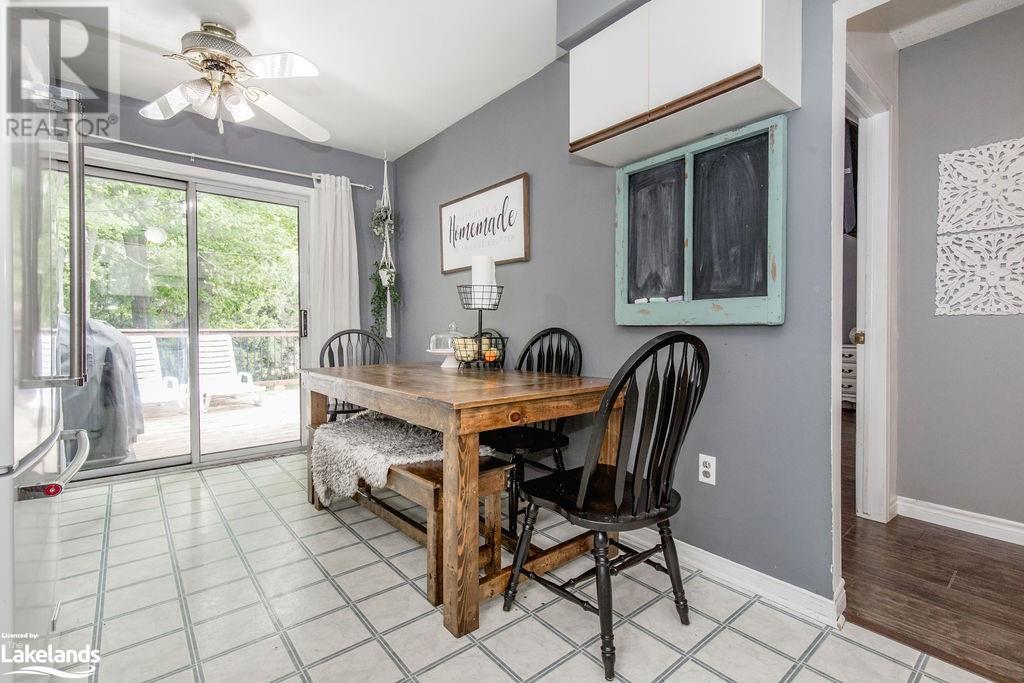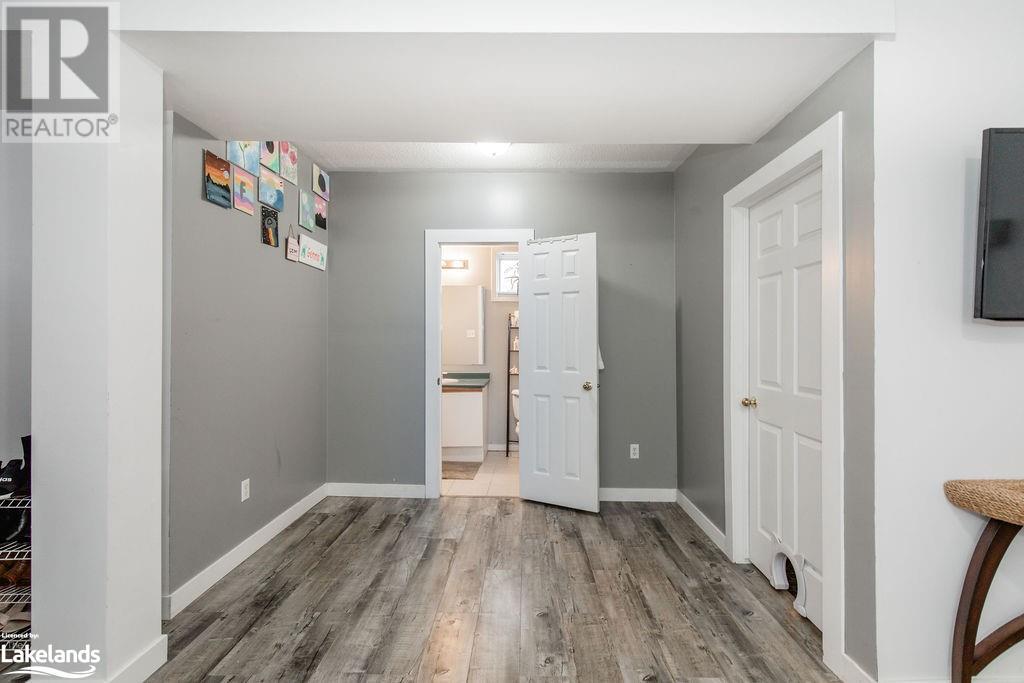LOADING
$629,900
Welcome to this charming 3 bedroom, 2 bathroom bungalow, ideally situated close to the beach, scenic walking trails and local amenities. The bright and airy floor plan welcomes you into a cozy living room, perfect for relaxing with room for an office space. The eat-in kitchen offers easy access to a newer, expansive back deck—ideal for outdoor dining and entertaining. The main floor features two bedrooms, including a spacious primary suite with double closets, as well as a 4PC bathroom. Downstairs, you'll find a versatile rec room, perfect for gatherings, along with a third bedroom with a walk-in closet and a 4PC bathroom. The backyard offers plenty of space for outdoor activities, while the deck provides extra storage underneath. This lovely home combines comfort and convenience in an unbeatable location. (id:54532)
Property Details
| MLS® Number | 40635092 |
| Property Type | Single Family |
| AmenitiesNearBy | Shopping |
| EquipmentType | Water Heater |
| ParkingSpaceTotal | 3 |
| RentalEquipmentType | Water Heater |
Building
| BathroomTotal | 2 |
| BedroomsAboveGround | 2 |
| BedroomsBelowGround | 1 |
| BedroomsTotal | 3 |
| Appliances | Dishwasher, Dryer, Refrigerator, Stove, Washer |
| ArchitecturalStyle | Bungalow |
| BasementDevelopment | Finished |
| BasementType | Full (finished) |
| ConstructedDate | 1998 |
| ConstructionStyleAttachment | Detached |
| CoolingType | Central Air Conditioning |
| ExteriorFinish | Brick, Vinyl Siding |
| Fixture | Ceiling Fans |
| HeatingFuel | Natural Gas |
| HeatingType | Forced Air |
| StoriesTotal | 1 |
| SizeInterior | 1637 Sqft |
| Type | House |
| UtilityWater | Municipal Water |
Parking
| Attached Garage |
Land
| Acreage | No |
| LandAmenities | Shopping |
| Sewer | Municipal Sewage System |
| SizeDepth | 158 Ft |
| SizeFrontage | 26 Ft |
| SizeTotalText | Under 1/2 Acre |
| ZoningDescription | R2 |
Rooms
| Level | Type | Length | Width | Dimensions |
|---|---|---|---|---|
| Basement | Bedroom | 11'11'' x 11'8'' | ||
| Basement | Storage | 18'6'' x 12'6'' | ||
| Basement | 4pc Bathroom | Measurements not available | ||
| Basement | Recreation Room | 24'6'' x 18'6'' | ||
| Main Level | Den | 7'3'' x 7'10'' | ||
| Main Level | 4pc Bathroom | Measurements not available | ||
| Main Level | Bedroom | 11'10'' x 9'4'' | ||
| Main Level | Primary Bedroom | 16'1'' x 10'4'' | ||
| Main Level | Living Room | 11'9'' x 16'2'' | ||
| Main Level | Kitchen | 16'3'' x 9'5'' |
https://www.realtor.ca/real-estate/27309138/199-dyer-drive-wasaga-beach
Interested?
Contact us for more information
Kristina Tardif
Salesperson
No Favourites Found

Sotheby's International Realty Canada, Brokerage
243 Hurontario St,
Collingwood, ON L9Y 2M1
Rioux Baker Team Contacts
Click name for contact details.
Sherry Rioux*
Direct: 705-443-2793
EMAIL SHERRY
Emma Baker*
Direct: 705-444-3989
EMAIL EMMA
Jacki Binnie**
Direct: 705-441-1071
EMAIL JACKI
Craig Davies**
Direct: 289-685-8513
EMAIL CRAIG
Hollie Knight**
Direct: 705-994-2842
EMAIL HOLLIE
Almira Haupt***
Direct: 705-416-1499 ext. 25
EMAIL ALMIRA
No Favourites Found
Ask a Question
[
]

The trademarks REALTOR®, REALTORS®, and the REALTOR® logo are controlled by The Canadian Real Estate Association (CREA) and identify real estate professionals who are members of CREA. The trademarks MLS®, Multiple Listing Service® and the associated logos are owned by The Canadian Real Estate Association (CREA) and identify the quality of services provided by real estate professionals who are members of CREA. The trademark DDF® is owned by The Canadian Real Estate Association (CREA) and identifies CREA's Data Distribution Facility (DDF®)
August 24 2024 08:22:25
Muskoka Haliburton Orillia – The Lakelands Association of REALTORS®
Royal LePage Locations North (Collingwood Unit B) Brokerage



































