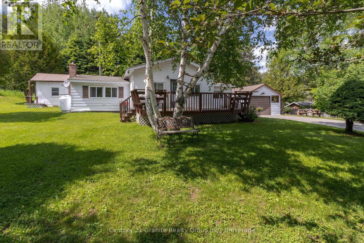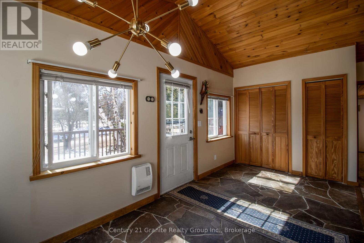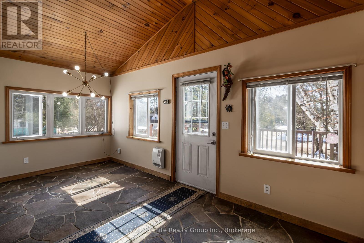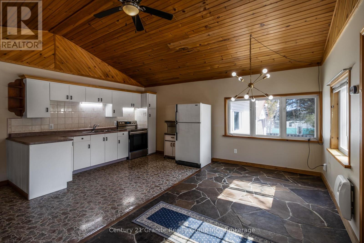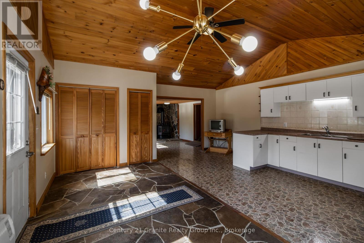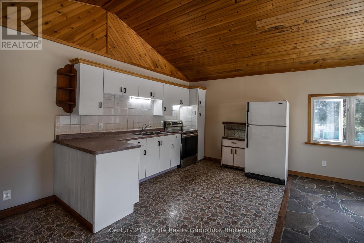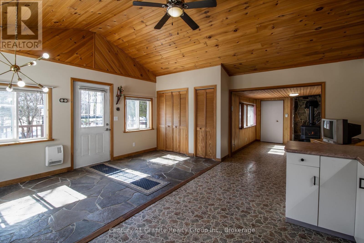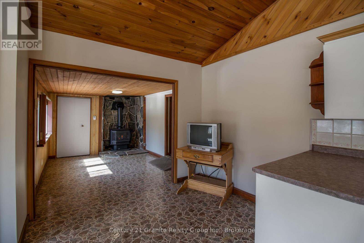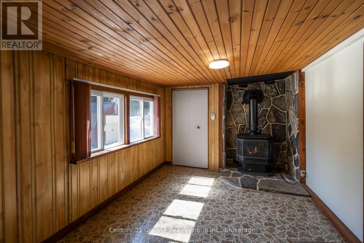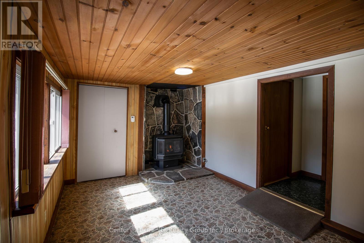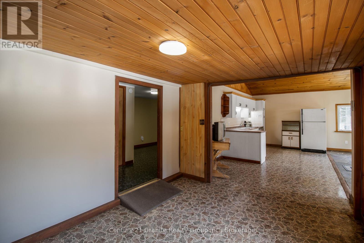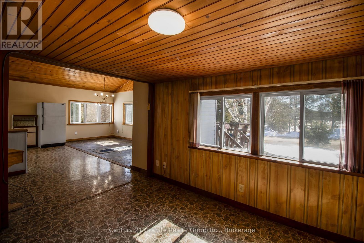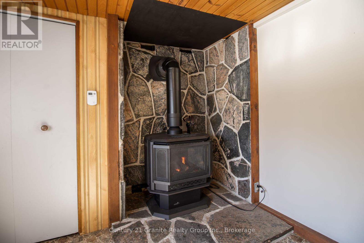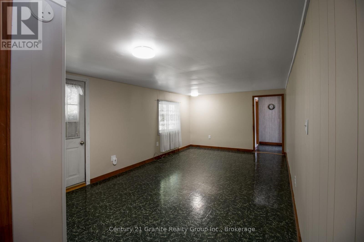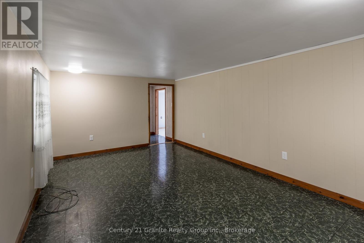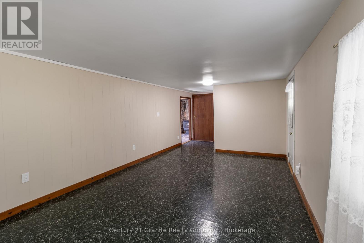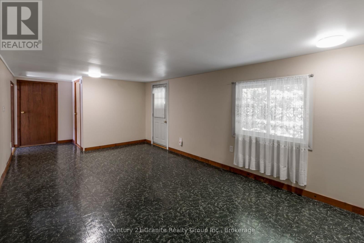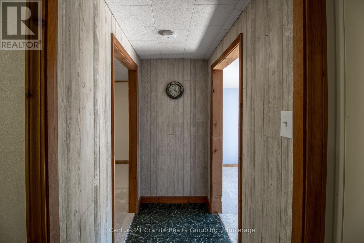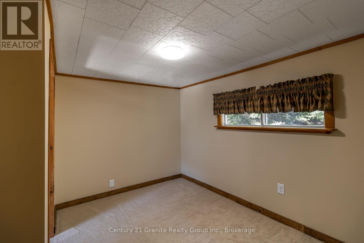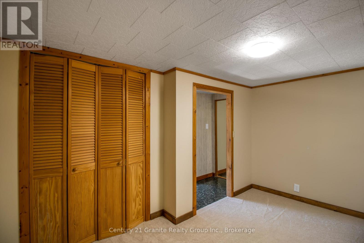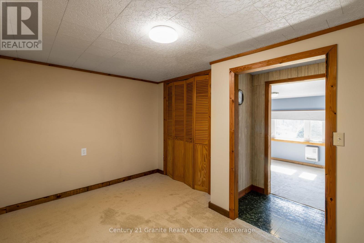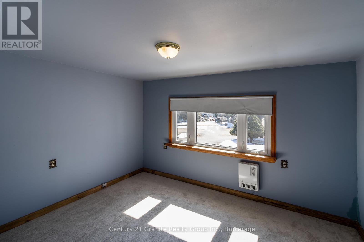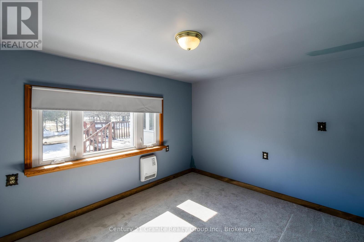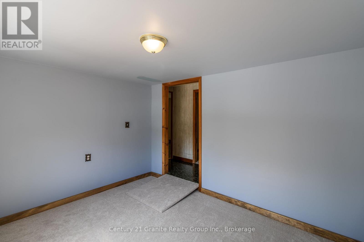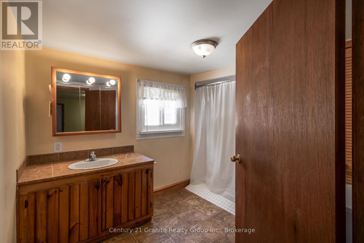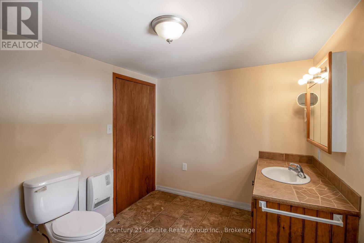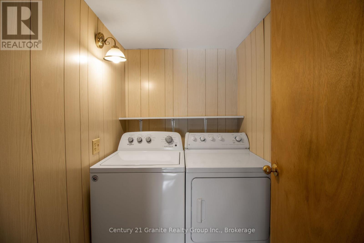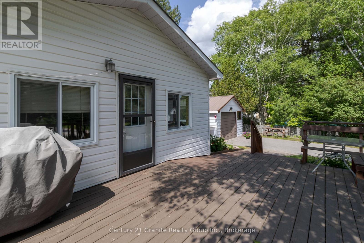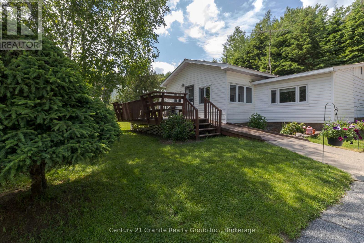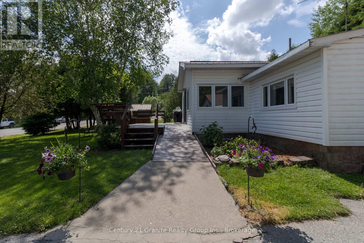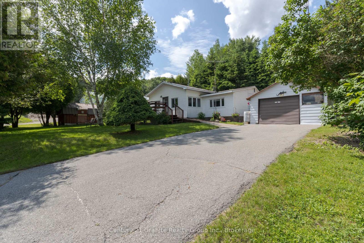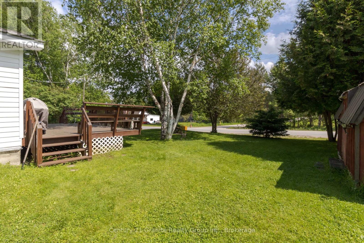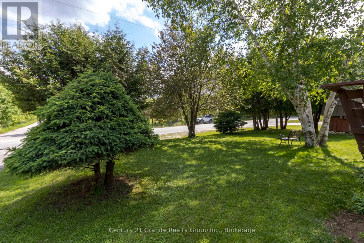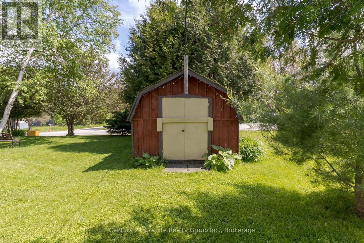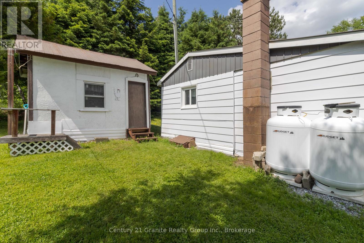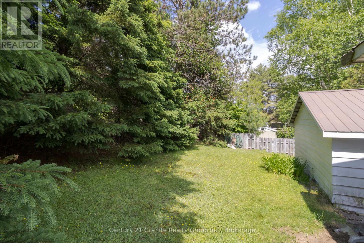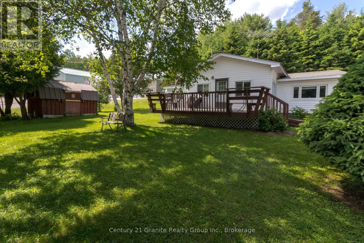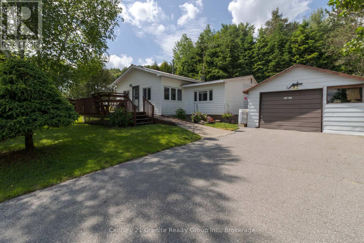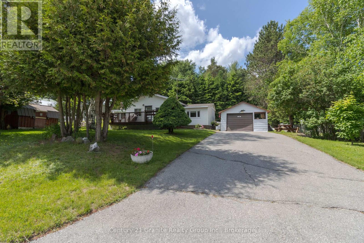$365,000
Welcome to this well-maintained 2-bedroom, 1-bathroom home, perfectly suited for first-time buyers, downsizers, or those looking for a fantastic rental opportunity. Nestled in a prime in-town location, this home is just a short stroll from Minden's main street, where you'll find charming shops, restaurants, and the scenic Minden Riverwalk. Inside, vaulted pine ceilings and large windows create a bright and inviting atmosphere, while the open-concept kitchen and dining area with updated propane stove provide the perfect space for entertaining. The cozy living room, offers a warm and relaxing retreat walking through direct access to the backyard. The first bedroom features a large closet, while the second bedroom is ideal for guests, a home office, or additional family members. A generous 3-piece bathroom and main-floor laundry add to the homes practicality. Outside, the large front deck is the perfect spot to unwind, while beautifully maintained gardens enhance the curb appeal. Additional features include two storage sheds, a detached 1-car garage, and town water and sewer services. Recent upgrades, such as newer windows, a durable metal roof, and a propane fireplace, ensure peace of mind and low-maintenance living. Don't miss this move-in-ready home in a fantastic location! Book your showing today and experience the best of Minden living. (id:54532)
Property Details
| MLS® Number | X12053408 |
| Property Type | Single Family |
| Community Name | Anson |
| Features | Flat Site |
| Parking Space Total | 6 |
Building
| Bathroom Total | 1 |
| Bedrooms Above Ground | 2 |
| Bedrooms Total | 2 |
| Age | 51 To 99 Years |
| Appliances | Water Heater |
| Architectural Style | Bungalow |
| Construction Style Attachment | Detached |
| Exterior Finish | Vinyl Siding |
| Fireplace Present | Yes |
| Foundation Type | Block |
| Heating Fuel | Propane |
| Heating Type | Baseboard Heaters |
| Stories Total | 1 |
| Type | House |
| Utility Water | Municipal Water |
Parking
| Detached Garage | |
| Garage |
Land
| Access Type | Year-round Access |
| Acreage | No |
| Sewer | Sanitary Sewer |
| Size Depth | 100 Ft |
| Size Frontage | 98 Ft |
| Size Irregular | 98 X 100 Ft |
| Size Total Text | 98 X 100 Ft|under 1/2 Acre |
| Zoning Description | R1 |
Rooms
| Level | Type | Length | Width | Dimensions |
|---|---|---|---|---|
| Main Level | Other | 5.28 m | 5.79 m | 5.28 m x 5.79 m |
| Main Level | Sitting Room | 3.99 m | 2.44 m | 3.99 m x 2.44 m |
| Main Level | Living Room | 7.19 m | 3.43 m | 7.19 m x 3.43 m |
| Main Level | Bathroom | 3.3 m | 2.44 m | 3.3 m x 2.44 m |
| Main Level | Laundry Room | 1.93 m | 1.4 m | 1.93 m x 1.4 m |
| Main Level | Bedroom | 3.76 m | 2.34 m | 3.76 m x 2.34 m |
| Main Level | Bedroom | 3.48 m | 2.9 m | 3.48 m x 2.9 m |
Utilities
| Wireless | Available |
https://www.realtor.ca/real-estate/28100609/1993-fleming-road-minden-hills-anson-anson
Contact Us
Contact us for more information
Andrew Hodgson
Broker
No Favourites Found

Sotheby's International Realty Canada,
Brokerage
243 Hurontario St,
Collingwood, ON L9Y 2M1
Office: 705 416 1499
Rioux Baker Davies Team Contacts

Sherry Rioux Team Lead
-
705-443-2793705-443-2793
-
Email SherryEmail Sherry

Emma Baker Team Lead
-
705-444-3989705-444-3989
-
Email EmmaEmail Emma

Craig Davies Team Lead
-
289-685-8513289-685-8513
-
Email CraigEmail Craig

Jacki Binnie Sales Representative
-
705-441-1071705-441-1071
-
Email JackiEmail Jacki

Hollie Knight Sales Representative
-
705-994-2842705-994-2842
-
Email HollieEmail Hollie

Manar Vandervecht Real Estate Broker
-
647-267-6700647-267-6700
-
Email ManarEmail Manar

Michael Maish Sales Representative
-
706-606-5814706-606-5814
-
Email MichaelEmail Michael

Almira Haupt Finance Administrator
-
705-416-1499705-416-1499
-
Email AlmiraEmail Almira
Google Reviews









































No Favourites Found

The trademarks REALTOR®, REALTORS®, and the REALTOR® logo are controlled by The Canadian Real Estate Association (CREA) and identify real estate professionals who are members of CREA. The trademarks MLS®, Multiple Listing Service® and the associated logos are owned by The Canadian Real Estate Association (CREA) and identify the quality of services provided by real estate professionals who are members of CREA. The trademark DDF® is owned by The Canadian Real Estate Association (CREA) and identifies CREA's Data Distribution Facility (DDF®)
April 01 2025 07:56:39
The Lakelands Association of REALTORS®
Century 21 Granite Realty Group Inc.
Quick Links
-
HomeHome
-
About UsAbout Us
-
Rental ServiceRental Service
-
Listing SearchListing Search
-
10 Advantages10 Advantages
-
ContactContact
Contact Us
-
243 Hurontario St,243 Hurontario St,
Collingwood, ON L9Y 2M1
Collingwood, ON L9Y 2M1 -
705 416 1499705 416 1499
-
riouxbakerteam@sothebysrealty.cariouxbakerteam@sothebysrealty.ca
© 2025 Rioux Baker Davies Team
-
The Blue MountainsThe Blue Mountains
-
Privacy PolicyPrivacy Policy
