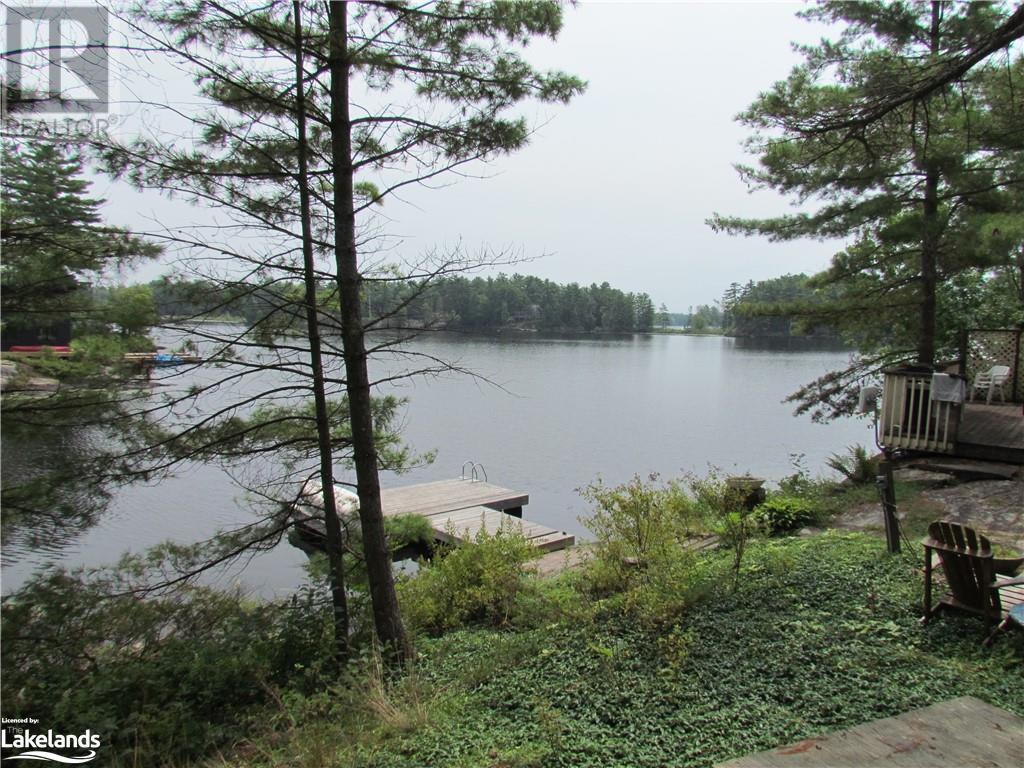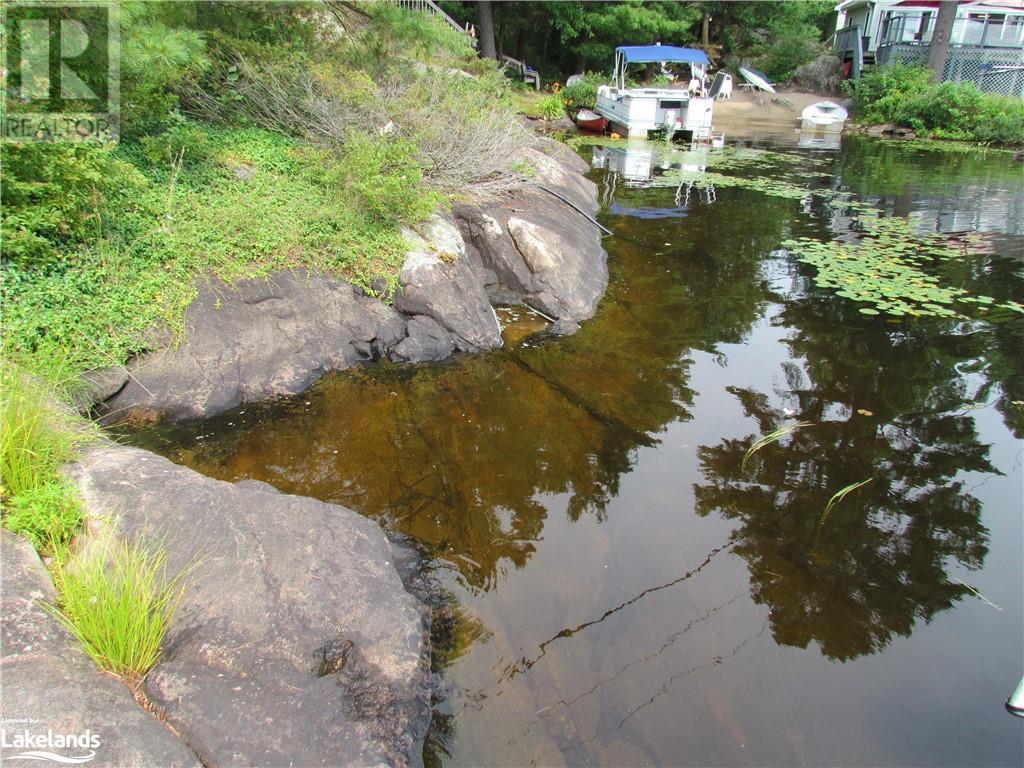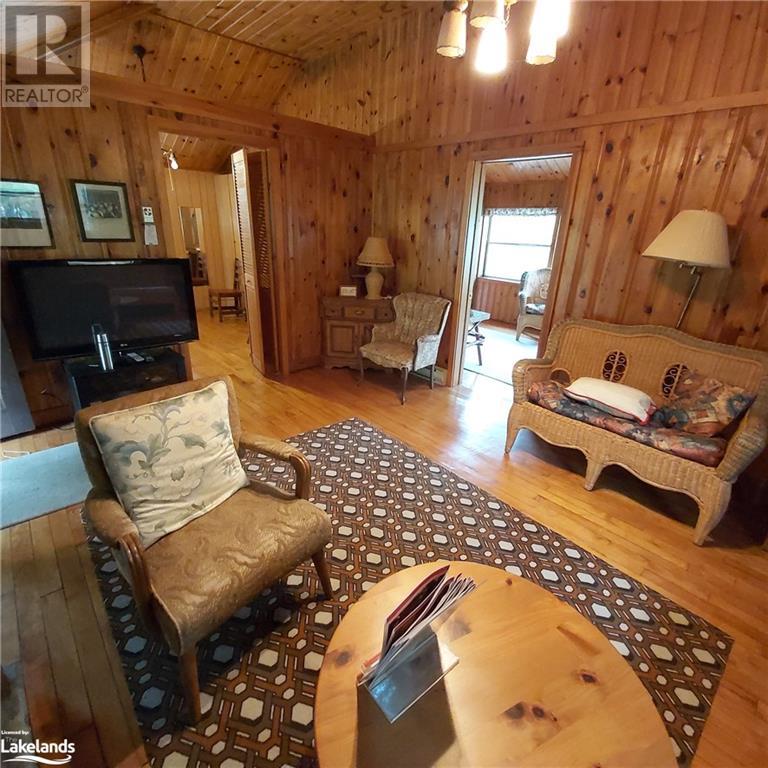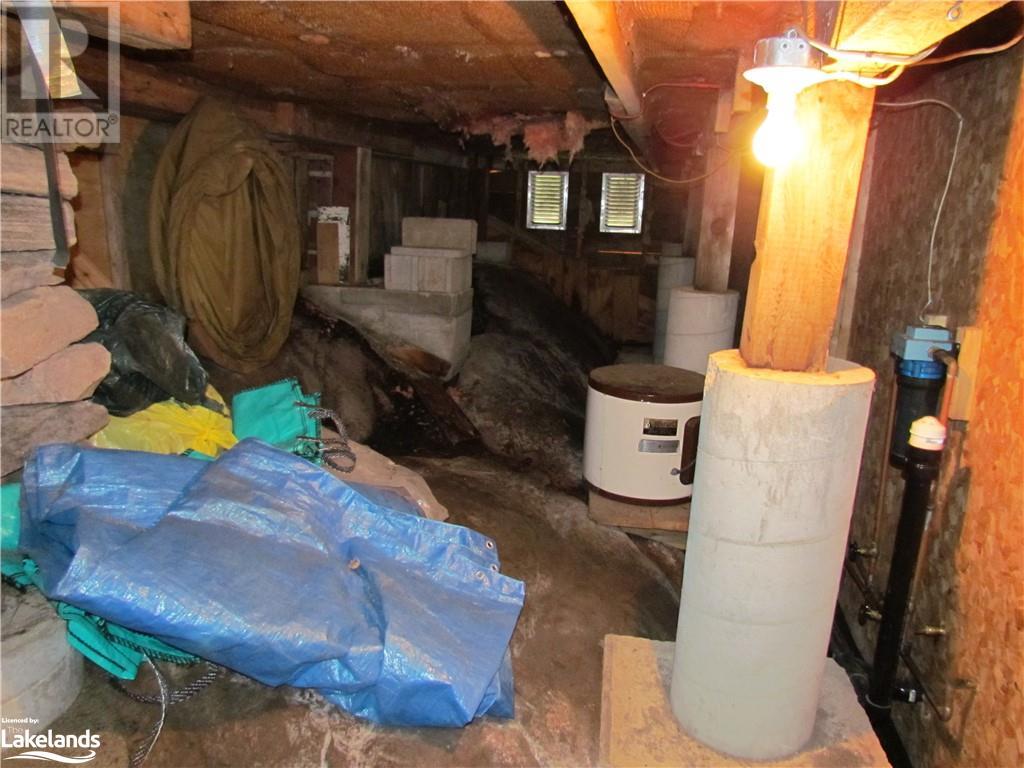LOADING
$549,000
Ever popular Kahshe Lake! Older 2 bedroom family cottage on the tranquil shores of Kahshe Lake with interior trim and finishes of yester year! Sunny morning exposure to enjoy your morning coffee on the deck or dock! Take a kayak or canoe out to greet the loons in the still morning mist! Opportunity here to create your own family Muskoka memories with the abutting property and small self contained 1 BR, 1 Bath guest cottage.TO BE SOLD TOGETHER WITH PIN 480430547 (MLS NO. 40630425 Listed at $449,000. TOTAL PACKAGE ASKING $998,000 Current parking being used is in whole or in part on the ROW. Very desirable location less than 2 hours from the GTA! (id:54532)
Property Details
| MLS® Number | 40630484 |
| Property Type | Single Family |
| AmenitiesNearBy | Marina |
| EquipmentType | None |
| Features | Country Residential, Recreational |
| ParkingSpaceTotal | 4 |
| RentalEquipmentType | None |
| ViewType | Lake View |
| WaterFrontType | Waterfront |
Building
| BathroomTotal | 1 |
| BedroomsAboveGround | 2 |
| BedroomsTotal | 2 |
| Appliances | Refrigerator, Stove |
| BasementDevelopment | Unfinished |
| BasementType | Partial (unfinished) |
| ConstructionStyleAttachment | Detached |
| CoolingType | None |
| ExteriorFinish | Vinyl Siding |
| FireProtection | None |
| FireplaceFuel | Wood |
| FireplacePresent | Yes |
| FireplaceTotal | 1 |
| FireplaceType | Other - See Remarks |
| HeatingFuel | Electric |
| HeatingType | Baseboard Heaters |
| SizeInterior | 1029 Sqft |
| Type | House |
| UtilityWater | Lake/river Water Intake |
Land
| AccessType | Road Access |
| Acreage | No |
| LandAmenities | Marina |
| Sewer | Septic System |
| SizeDepth | 172 Ft |
| SizeFrontage | 98 Ft |
| SizeIrregular | 0.382 |
| SizeTotal | 0.382 Ac|under 1/2 Acre |
| SizeTotalText | 0.382 Ac|under 1/2 Acre |
| SurfaceWater | Lake |
| ZoningDescription | Rw-6f |
Rooms
| Level | Type | Length | Width | Dimensions |
|---|---|---|---|---|
| Lower Level | 3pc Bathroom | Measurements not available | ||
| Lower Level | Recreation Room | 14'0'' x 10'10'' | ||
| Lower Level | Kitchen | 14'5'' x 10'8'' | ||
| Main Level | Bedroom | 9'5'' x 8'10'' | ||
| Main Level | Sitting Room | 14'8'' x 9'5'' | ||
| Main Level | Bedroom | 13'2'' x 11'2'' | ||
| Main Level | Living Room | 13'0'' x 15'5'' |
https://www.realtor.ca/real-estate/27279281/2-1051-wigwam-lodge-road-gravenhurst
Interested?
Contact us for more information
Dwayne Hamilton
Broker
No Favourites Found

Sotheby's International Realty Canada, Brokerage
243 Hurontario St,
Collingwood, ON L9Y 2M1
Rioux Baker Team Contacts
Click name for contact details.
[vc_toggle title="Sherry Rioux*" style="round_outline" color="black" custom_font_container="tag:h3|font_size:18|text_align:left|color:black"]
Direct: 705-443-2793
EMAIL SHERRY[/vc_toggle]
[vc_toggle title="Emma Baker*" style="round_outline" color="black" custom_font_container="tag:h4|text_align:left"] Direct: 705-444-3989
EMAIL EMMA[/vc_toggle]
[vc_toggle title="Jacki Binnie**" style="round_outline" color="black" custom_font_container="tag:h4|text_align:left"]
Direct: 705-441-1071
EMAIL JACKI[/vc_toggle]
[vc_toggle title="Craig Davies**" style="round_outline" color="black" custom_font_container="tag:h4|text_align:left"]
Direct: 289-685-8513
EMAIL CRAIG[/vc_toggle]
[vc_toggle title="Hollie Knight**" style="round_outline" color="black" custom_font_container="tag:h4|text_align:left"]
Direct: 705-994-2842
EMAIL HOLLIE[/vc_toggle]
[vc_toggle title="Almira Haupt***" style="round_outline" color="black" custom_font_container="tag:h4|text_align:left"]
Direct: 705-416-1499 ext. 25
EMAIL ALMIRA[/vc_toggle]
No Favourites Found
[vc_toggle title="Ask a Question" style="round_outline" color="#5E88A1" custom_font_container="tag:h4|text_align:left"] [
][/vc_toggle]

The trademarks REALTOR®, REALTORS®, and the REALTOR® logo are controlled by The Canadian Real Estate Association (CREA) and identify real estate professionals who are members of CREA. The trademarks MLS®, Multiple Listing Service® and the associated logos are owned by The Canadian Real Estate Association (CREA) and identify the quality of services provided by real estate professionals who are members of CREA. The trademark DDF® is owned by The Canadian Real Estate Association (CREA) and identifies CREA's Data Distribution Facility (DDF®)
October 07 2024 04:31:39
Muskoka Haliburton Orillia – The Lakelands Association of REALTORS®
Royal LePage Lakes Of Muskoka Realty, Brokerage, Gravenhurst

























