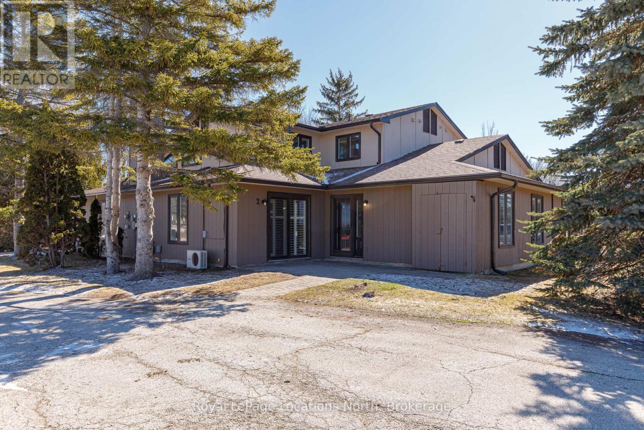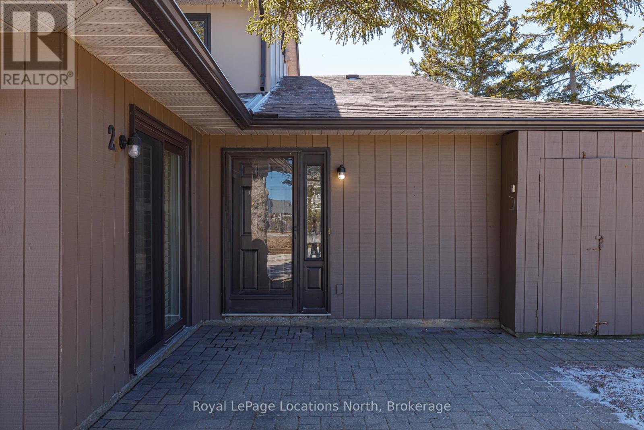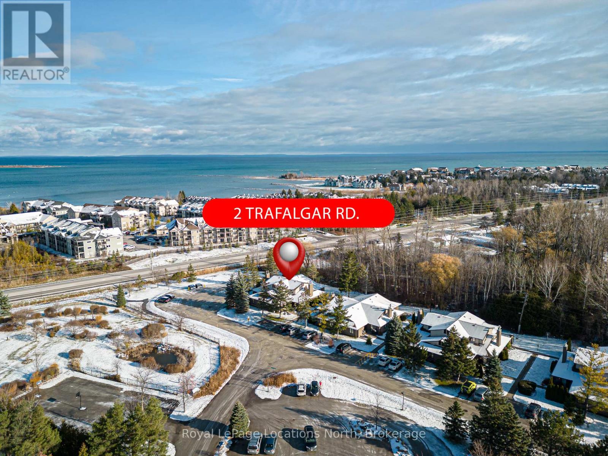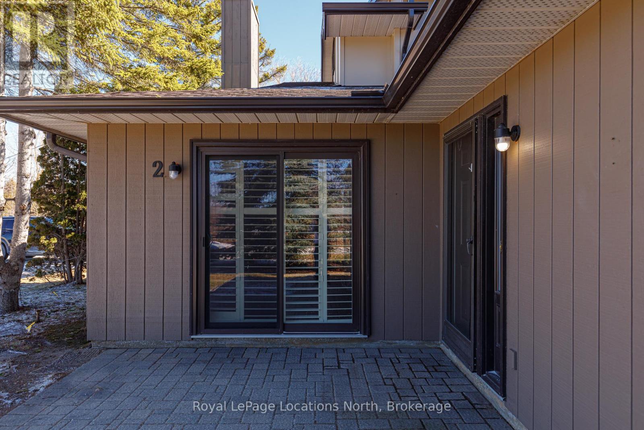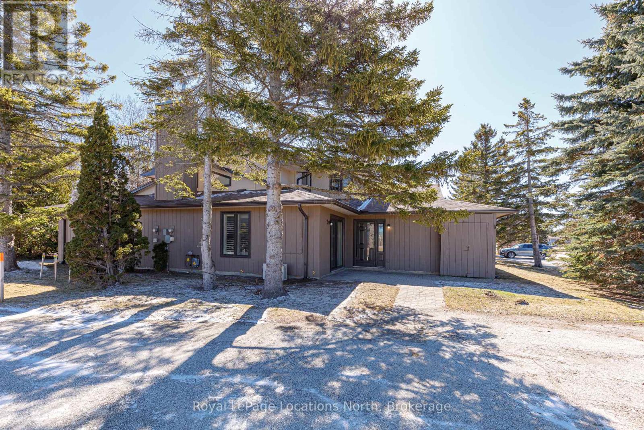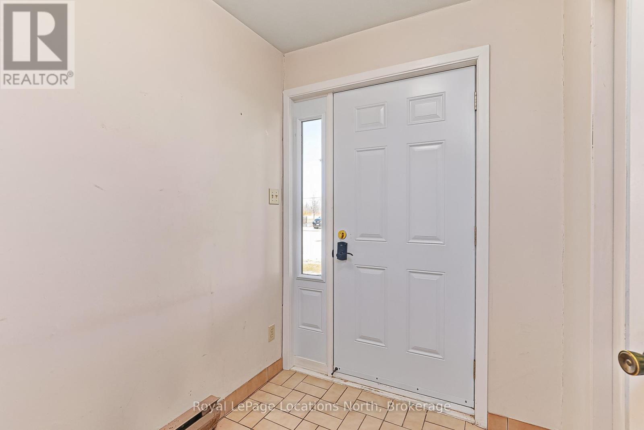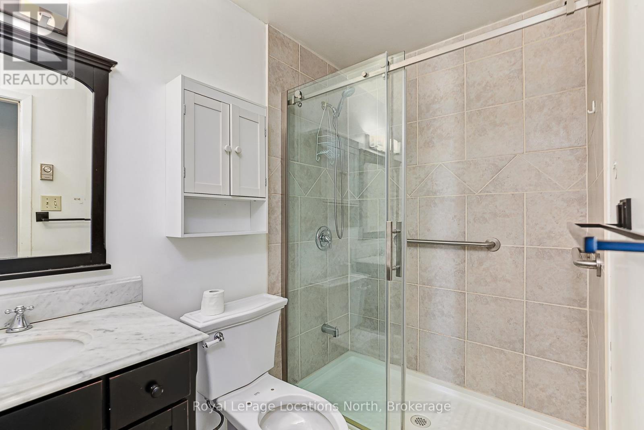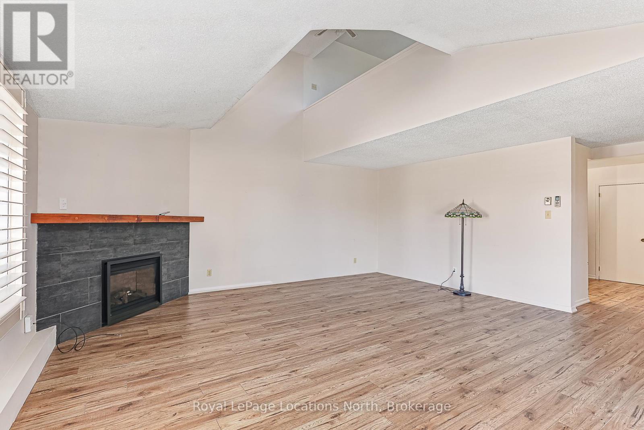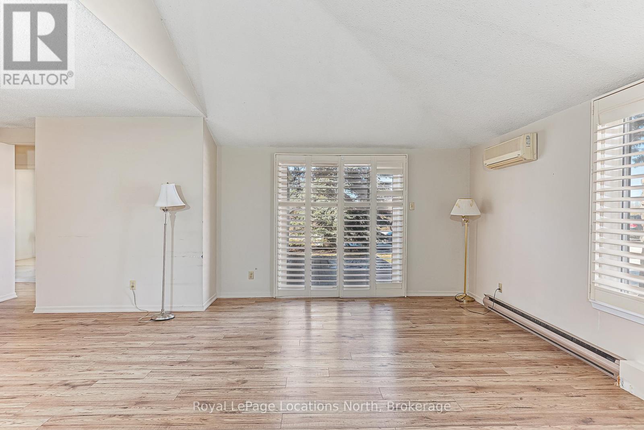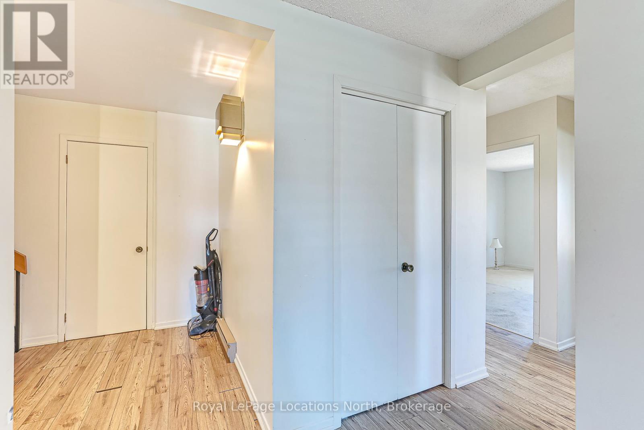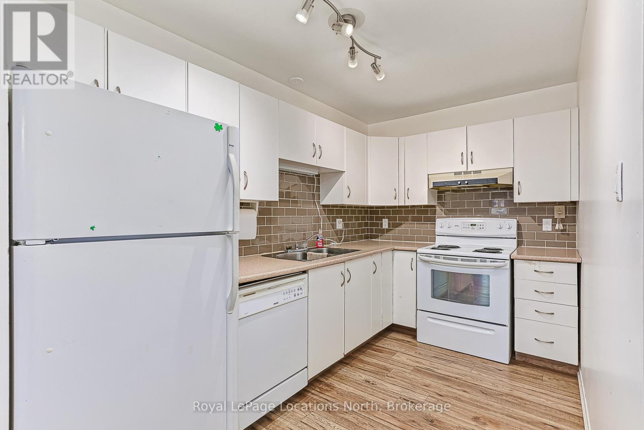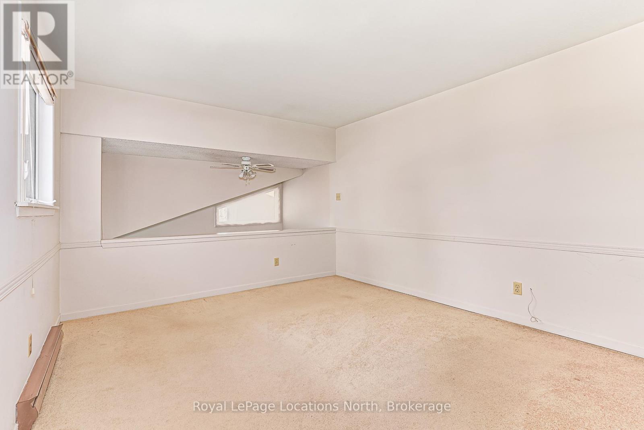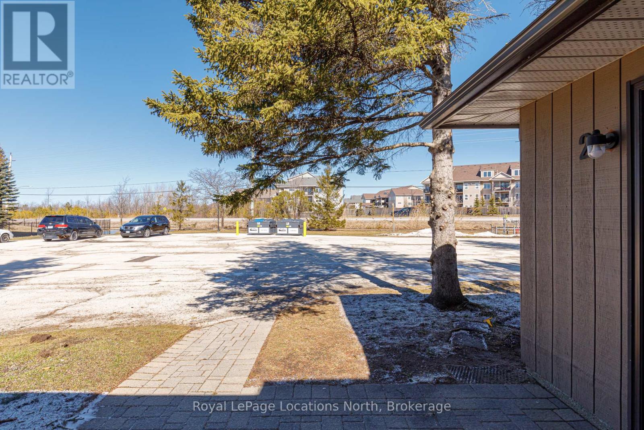$449,000Maintenance, Parking, Insurance, Common Area Maintenance
$490 Monthly
Maintenance, Parking, Insurance, Common Area Maintenance
$490 MonthlyThis spacious three-bedroom, two-bathroom condo offers a charming bungalow loft design, perfect for modern living. The master bedroom is located on the second floor, providing a private retreat with a spacious four-piece en suite, offering both comfort and convenience. On the main level, two additional generously sized bedrooms share a well-appointed three-piece bathroom, ideal for family or guests. The open-concept living room is expansive and inviting, featuring a cozy gas fireplace that adds warmth and ambiance to the space. Large windows throughout the condo flood the living area with natural light, enhancing the airy, bright feel. The kitchen is well-equipped, offering ample counter space and storage, making meal preparation a breeze. A spacious dining area is adjacent to the kitchen, perfect for hosting family dinners or entertaining guests. The layout flows seamlessly, with a functional and easy-to-navigate floor plan that maximizes the space. The condo also boasts plenty of storage options, including closets and additional space in the basement. This condo is an ideal blend of comfort, style, and convenience, making it a perfect place to call home. Affordable condo fees $480/mth (id:54532)
Property Details
| MLS® Number | S12027183 |
| Property Type | Single Family |
| Community Name | Collingwood |
| Community Features | Pet Restrictions |
| Features | In Suite Laundry |
| Parking Space Total | 2 |
Building
| Bathroom Total | 2 |
| Bedrooms Above Ground | 3 |
| Bedrooms Total | 3 |
| Amenities | Fireplace(s), Storage - Locker |
| Appliances | Dryer, Stove, Washer, Refrigerator |
| Cooling Type | Wall Unit |
| Exterior Finish | Wood, Stucco |
| Fireplace Present | Yes |
| Fireplace Total | 1 |
| Heating Fuel | Electric |
| Heating Type | Baseboard Heaters |
| Stories Total | 2 |
| Size Interior | 1,400 - 1,599 Ft2 |
| Type | Row / Townhouse |
Parking
| No Garage |
Land
| Acreage | No |
| Zoning Description | R3 |
Rooms
| Level | Type | Length | Width | Dimensions |
|---|---|---|---|---|
| Second Level | Bedroom | 4 m | 3.5 m | 4 m x 3.5 m |
| Second Level | Bathroom | 3.5 m | 2.2 m | 3.5 m x 2.2 m |
| Main Level | Bedroom 2 | 2.9 m | 3 m | 2.9 m x 3 m |
| Main Level | Bedroom 3 | 4.3 m | 3 m | 4.3 m x 3 m |
| Main Level | Kitchen | 3.3 m | 2 m | 3.3 m x 2 m |
| Main Level | Living Room | 5.5 m | 5.5 m | 5.5 m x 5.5 m |
| Main Level | Bathroom | 2 m | 1.5 m | 2 m x 1.5 m |
| Main Level | Laundry Room | 3 m | 0.8 m | 3 m x 0.8 m |
| Main Level | Foyer | 1.8 m | 1.6 m | 1.8 m x 1.6 m |
https://www.realtor.ca/real-estate/28041654/2-2-trafalgar-road-collingwood-collingwood
Contact Us
Contact us for more information
Paul Casey
Salesperson
No Favourites Found

Sotheby's International Realty Canada,
Brokerage
243 Hurontario St,
Collingwood, ON L9Y 2M1
Office: 705 416 1499
Rioux Baker Davies Team Contacts

Sherry Rioux Team Lead
-
705-443-2793705-443-2793
-
Email SherryEmail Sherry

Emma Baker Team Lead
-
705-444-3989705-444-3989
-
Email EmmaEmail Emma

Craig Davies Team Lead
-
289-685-8513289-685-8513
-
Email CraigEmail Craig

Jacki Binnie Sales Representative
-
705-441-1071705-441-1071
-
Email JackiEmail Jacki

Hollie Knight Sales Representative
-
705-994-2842705-994-2842
-
Email HollieEmail Hollie

Manar Vandervecht Real Estate Broker
-
647-267-6700647-267-6700
-
Email ManarEmail Manar

Michael Maish Sales Representative
-
706-606-5814706-606-5814
-
Email MichaelEmail Michael

Almira Haupt Finance Administrator
-
705-416-1499705-416-1499
-
Email AlmiraEmail Almira
Google Reviews









































No Favourites Found

The trademarks REALTOR®, REALTORS®, and the REALTOR® logo are controlled by The Canadian Real Estate Association (CREA) and identify real estate professionals who are members of CREA. The trademarks MLS®, Multiple Listing Service® and the associated logos are owned by The Canadian Real Estate Association (CREA) and identify the quality of services provided by real estate professionals who are members of CREA. The trademark DDF® is owned by The Canadian Real Estate Association (CREA) and identifies CREA's Data Distribution Facility (DDF®)
April 18 2025 12:27:16
The Lakelands Association of REALTORS®
Royal LePage Locations North
Quick Links
-
HomeHome
-
About UsAbout Us
-
Rental ServiceRental Service
-
Listing SearchListing Search
-
10 Advantages10 Advantages
-
ContactContact
Contact Us
-
243 Hurontario St,243 Hurontario St,
Collingwood, ON L9Y 2M1
Collingwood, ON L9Y 2M1 -
705 416 1499705 416 1499
-
riouxbakerteam@sothebysrealty.cariouxbakerteam@sothebysrealty.ca
© 2025 Rioux Baker Davies Team
-
The Blue MountainsThe Blue Mountains
-
Privacy PolicyPrivacy Policy
