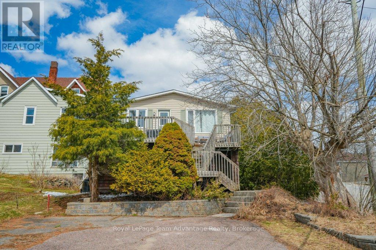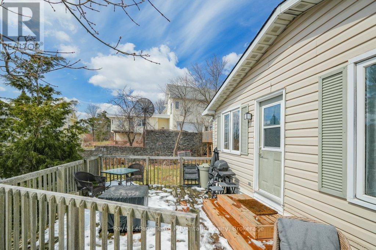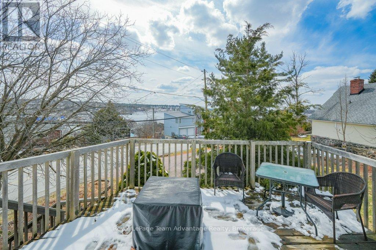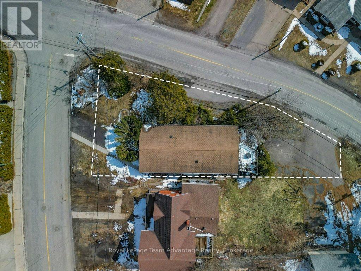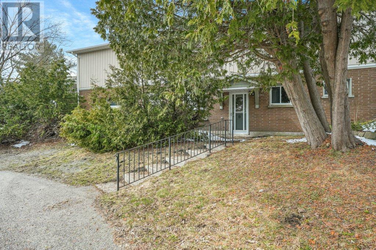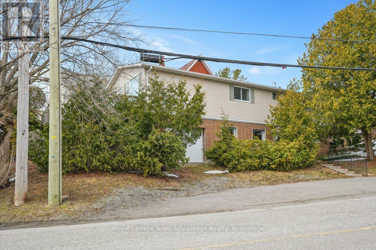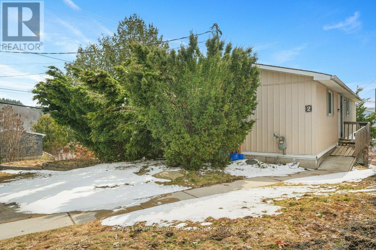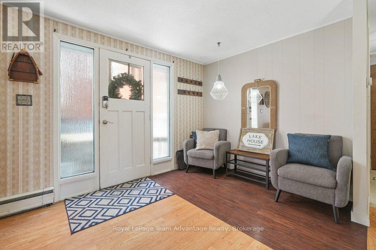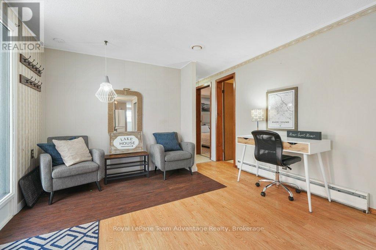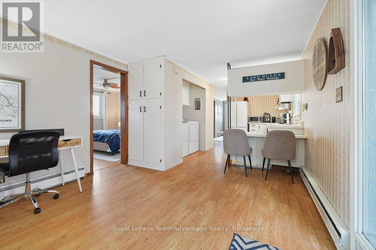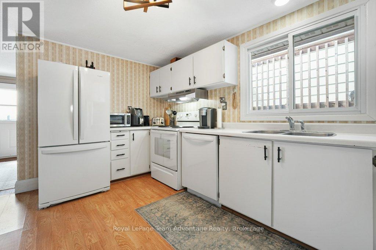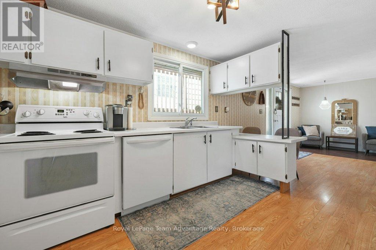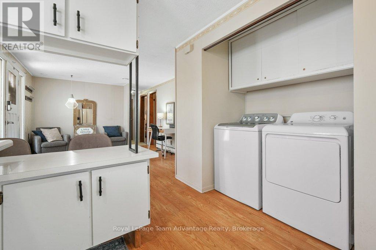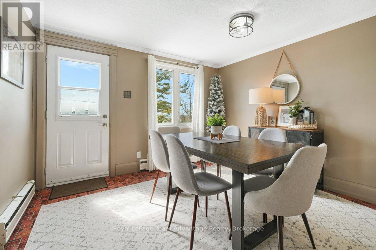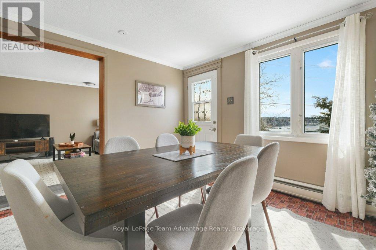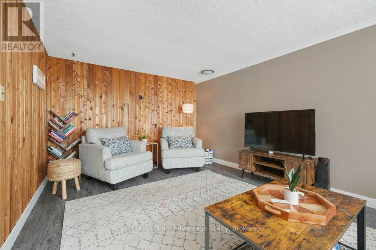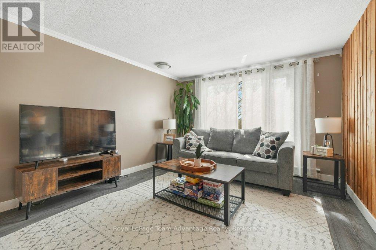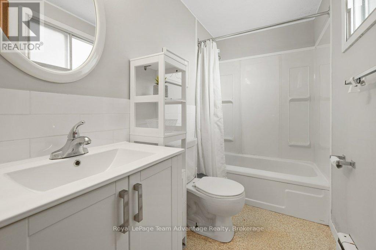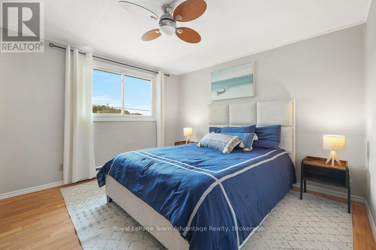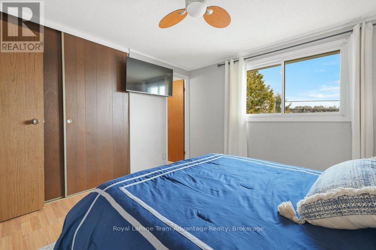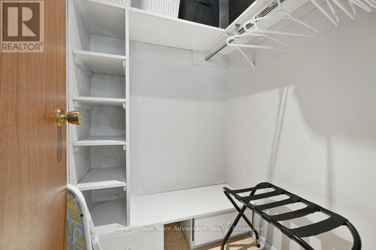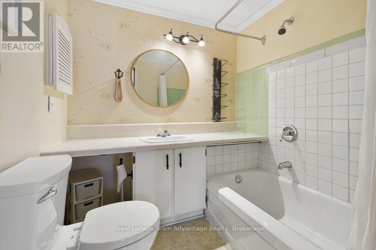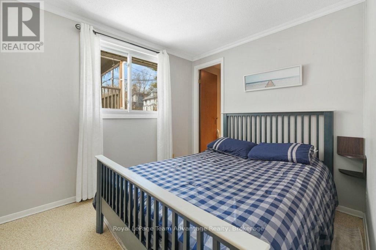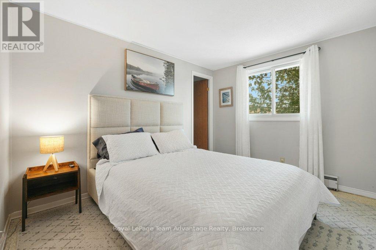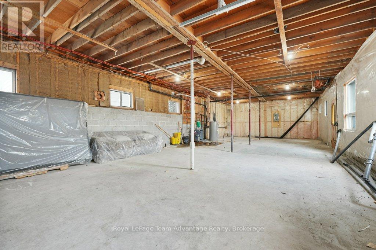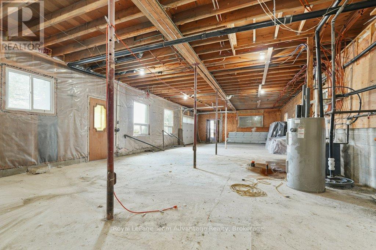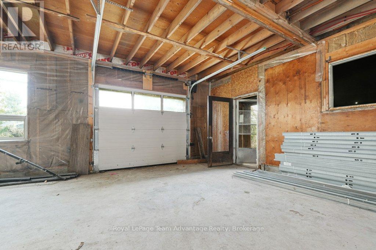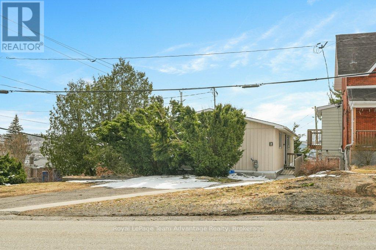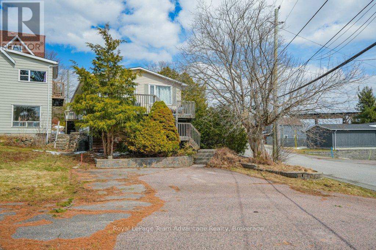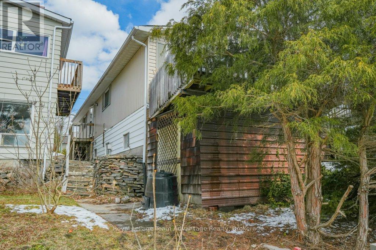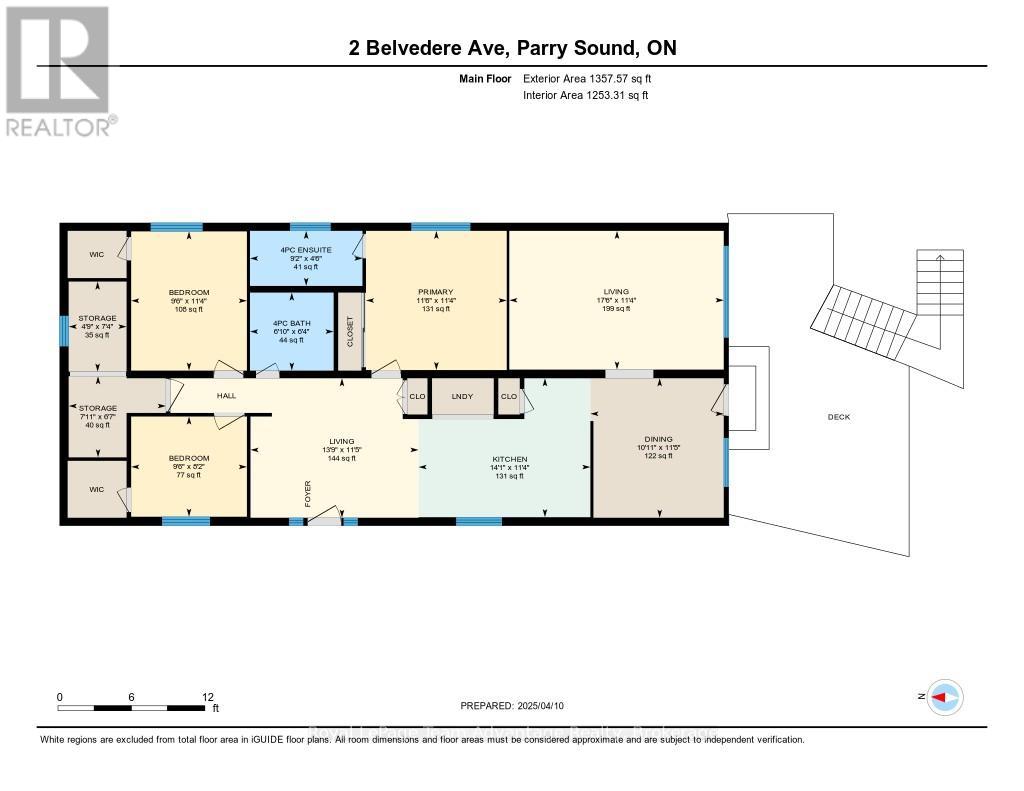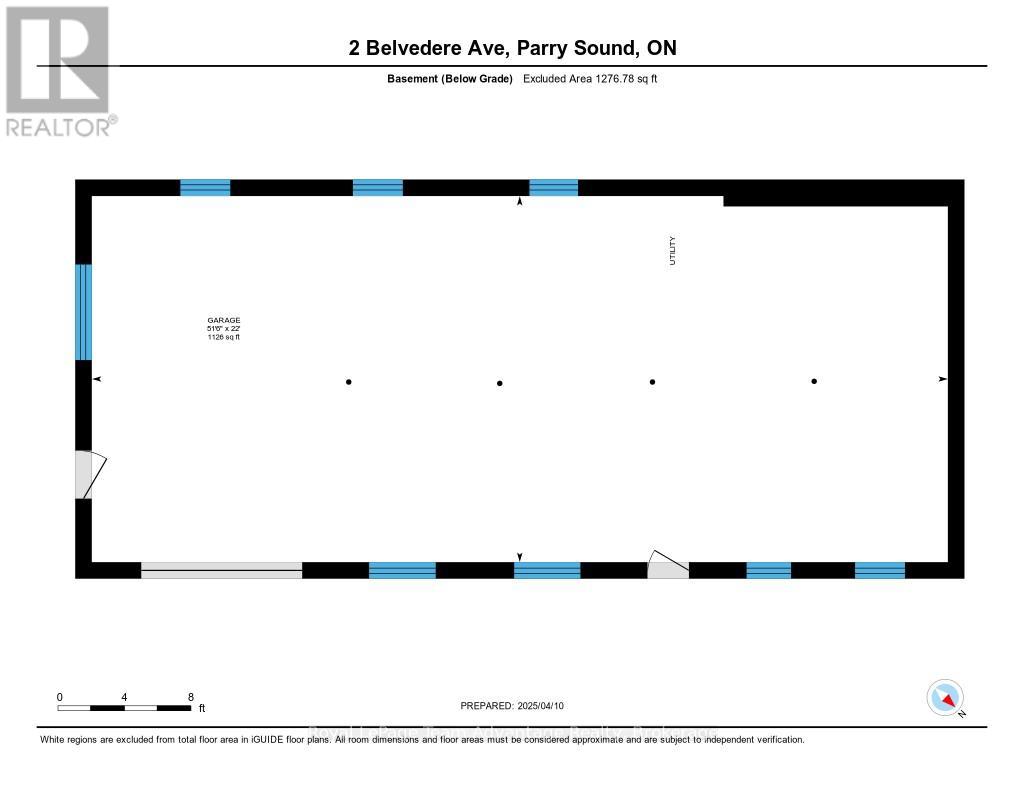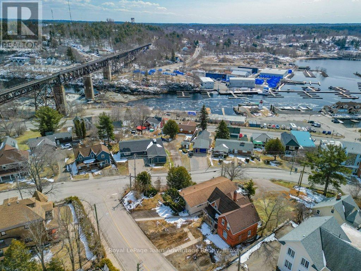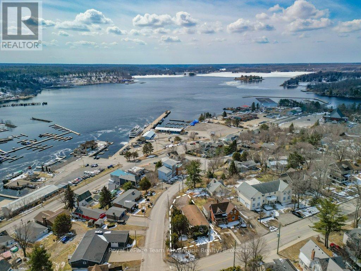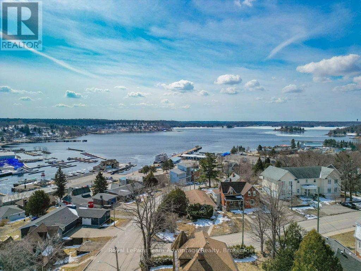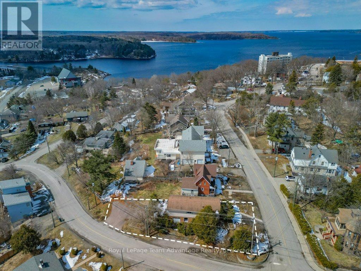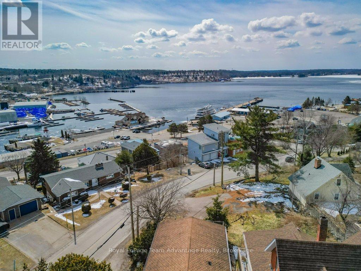$499,000
This cozy 3-bedroom, 2-bathroom home has everything you need for comfortable everyday living with a bit of extra charm. The main floor features a spacious primary suite with its own ensuite bathroom plus two more bedrooms, perfect for family or guests. Enjoy the ease of main floor laundry, a dining room for all your gatherings and a light filled living room that invites relaxation. Step outside to the sunny deck where you'll be treated to stunning views of Georgian Bay and Parry Sound harbour - the perfect spot for unwinding. The lower level is a true blank slate with high ceilings and a separate entrance. It's ready for your ideas - whether you're looking to create a space for extra income or a private suite for multi-generational living. Whatever your vision this space is ready to grow with you. This is more than just a home - it's a place where you can settle in and make memories while enjoying the beautiful views and peaceful surroundings of Parry Sound. (id:54532)
Property Details
| MLS® Number | X12083425 |
| Property Type | Single Family |
| Community Name | Parry Sound |
| Amenities Near By | Hospital, Marina, Park, Place Of Worship |
| Community Features | Community Centre |
| Features | Irregular Lot Size, Sloping |
| Parking Space Total | 3 |
| Structure | Deck |
Building
| Bathroom Total | 2 |
| Bedrooms Above Ground | 3 |
| Bedrooms Total | 3 |
| Age | 51 To 99 Years |
| Appliances | Blinds, Dryer, Hood Fan, Stove, Washer, Refrigerator |
| Architectural Style | Bungalow |
| Basement Features | Walk Out |
| Basement Type | Full |
| Construction Style Attachment | Detached |
| Exterior Finish | Steel |
| Fire Protection | Smoke Detectors |
| Foundation Type | Block |
| Heating Fuel | Natural Gas |
| Heating Type | Hot Water Radiator Heat |
| Stories Total | 1 |
| Size Interior | 1,100 - 1,500 Ft2 |
| Type | House |
| Utility Water | Municipal Water |
Parking
| No Garage |
Land
| Acreage | No |
| Land Amenities | Hospital, Marina, Park, Place Of Worship |
| Sewer | Sanitary Sewer |
| Size Depth | 56 Ft |
| Size Frontage | 178 Ft |
| Size Irregular | 178 X 56 Ft |
| Size Total Text | 178 X 56 Ft|under 1/2 Acre |
| Zoning Description | R1 |
Rooms
| Level | Type | Length | Width | Dimensions |
|---|---|---|---|---|
| Main Level | Bathroom | 1.94 m | 2.08 m | 1.94 m x 2.08 m |
| Main Level | Other | 2.02 m | 2.42 m | 2.02 m x 2.42 m |
| Main Level | Bathroom | 1.37 m | 2.8 m | 1.37 m x 2.8 m |
| Main Level | Bedroom | 2.5 m | 2.88 m | 2.5 m x 2.88 m |
| Main Level | Bedroom 2 | 3.47 m | 2.88 m | 3.47 m x 2.88 m |
| Main Level | Dining Room | 3.47 m | 3.32 m | 3.47 m x 3.32 m |
| Main Level | Kitchen | 3.46 m | 4.28 m | 3.46 m x 4.28 m |
| Main Level | Living Room | 3.45 m | 5.34 m | 3.45 m x 5.34 m |
| Main Level | Family Room | 3.47 m | 4.19 m | 3.47 m x 4.19 m |
| Main Level | Primary Bedroom | 3.47 m | 3.51 m | 3.47 m x 3.51 m |
| Main Level | Other | 2.24 m | 1.44 m | 2.24 m x 1.44 m |
Utilities
| Cable | Available |
| Sewer | Installed |
https://www.realtor.ca/real-estate/28168774/2-belvedere-avenue-parry-sound-parry-sound
Contact Us
Contact us for more information
Nicole Boyd
Broker
www.thinkboyd.com/
www.facebook.com/ThinkBoyd/
twitter.com/ThinkBoyd
www.linkedin.com/in/thinkboyd/
www.instagram.com/thinkboyd
No Favourites Found

Sotheby's International Realty Canada,
Brokerage
243 Hurontario St,
Collingwood, ON L9Y 2M1
Office: 705 416 1499
Rioux Baker Davies Team Contacts

Sherry Rioux Team Lead
-
705-443-2793705-443-2793
-
Email SherryEmail Sherry

Emma Baker Team Lead
-
705-444-3989705-444-3989
-
Email EmmaEmail Emma

Craig Davies Team Lead
-
289-685-8513289-685-8513
-
Email CraigEmail Craig

Jacki Binnie Sales Representative
-
705-441-1071705-441-1071
-
Email JackiEmail Jacki

Hollie Knight Sales Representative
-
705-994-2842705-994-2842
-
Email HollieEmail Hollie

Manar Vandervecht Real Estate Broker
-
647-267-6700647-267-6700
-
Email ManarEmail Manar

Michael Maish Sales Representative
-
706-606-5814706-606-5814
-
Email MichaelEmail Michael

Almira Haupt Finance Administrator
-
705-416-1499705-416-1499
-
Email AlmiraEmail Almira
Google Reviews









































No Favourites Found

The trademarks REALTOR®, REALTORS®, and the REALTOR® logo are controlled by The Canadian Real Estate Association (CREA) and identify real estate professionals who are members of CREA. The trademarks MLS®, Multiple Listing Service® and the associated logos are owned by The Canadian Real Estate Association (CREA) and identify the quality of services provided by real estate professionals who are members of CREA. The trademark DDF® is owned by The Canadian Real Estate Association (CREA) and identifies CREA's Data Distribution Facility (DDF®)
April 15 2025 03:39:01
The Lakelands Association of REALTORS®
Royal LePage Team Advantage Realty
Quick Links
-
HomeHome
-
About UsAbout Us
-
Rental ServiceRental Service
-
Listing SearchListing Search
-
10 Advantages10 Advantages
-
ContactContact
Contact Us
-
243 Hurontario St,243 Hurontario St,
Collingwood, ON L9Y 2M1
Collingwood, ON L9Y 2M1 -
705 416 1499705 416 1499
-
riouxbakerteam@sothebysrealty.cariouxbakerteam@sothebysrealty.ca
© 2025 Rioux Baker Davies Team
-
The Blue MountainsThe Blue Mountains
-
Privacy PolicyPrivacy Policy
