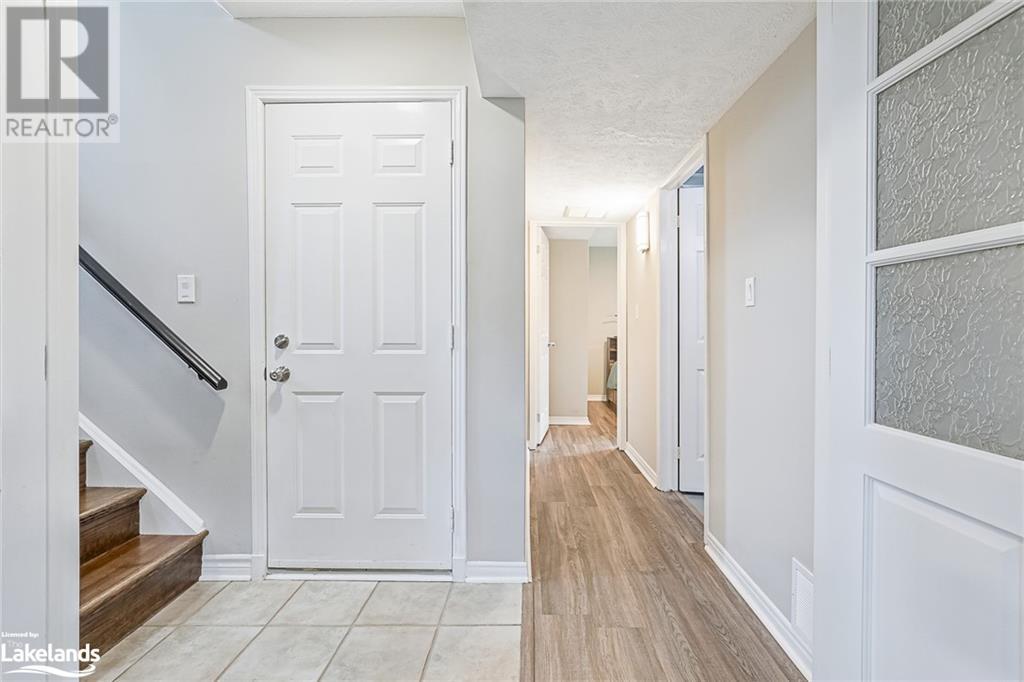LOADING
$829,000
This wonderful, sunfilled 3+1 bedroom home sits on a corner property in a mature, prime Collingwood neighbourhood/community. A professionally landscaped, fully fenced yard and cozy front porch greet you as you arrive. Once inside, the bright main floor features spacious principal rooms with premium vinyl flooring throughout. The family sized south facing Kitchen/Dining Room has stainless steel appliances, picture windows and a walkout to the private deck and backyard garden with mature trees and bathed in an abundance of natural light. The Primary Bedroom has a newly renovated 3 piece washroom, as well as 2 other bright bedroom and a newly renovated 3 piece. The above grade Lower Level features a large Family Multipurpose Room with gas fireplace, Bedroom, a newly renovated 4-piece washroom, Laundry Room and sliding doors to the back garden allowing a ton of natural light in. The double car garage has direct access to the Lower Level. Walk to downtown Collingwood to visit premier local shops, restaurants, Community Centre and local events, excellent schools, the glorious maintained walking/biking trails and Sunset Point to swim in the clear blue waters of Georgian Bay! This is a perfect spot to raise a family! (id:54532)
Property Details
| MLS® Number | 40663216 |
| Property Type | Single Family |
| AmenitiesNearBy | Beach, Marina, Park, Schools |
| CommunityFeatures | Community Centre |
| Features | Southern Exposure, Conservation/green Belt, Automatic Garage Door Opener |
| ParkingSpaceTotal | 6 |
| Structure | Shed, Porch |
Building
| BathroomTotal | 3 |
| BedroomsAboveGround | 3 |
| BedroomsBelowGround | 1 |
| BedroomsTotal | 4 |
| Appliances | Dishwasher, Dryer, Oven - Built-in, Refrigerator, Stove, Washer, Microwave Built-in, Gas Stove(s), Hood Fan, Window Coverings, Garage Door Opener |
| ArchitecturalStyle | Raised Bungalow |
| BasementDevelopment | Finished |
| BasementType | Full (finished) |
| ConstructionStyleAttachment | Detached |
| CoolingType | Central Air Conditioning |
| ExteriorFinish | Brick |
| FireplacePresent | Yes |
| FireplaceTotal | 1 |
| HeatingFuel | Natural Gas |
| HeatingType | Forced Air |
| StoriesTotal | 1 |
| SizeInterior | 1844 Sqft |
| Type | House |
| UtilityWater | Municipal Water |
Parking
| Attached Garage |
Land
| Acreage | No |
| LandAmenities | Beach, Marina, Park, Schools |
| Sewer | Municipal Sewage System |
| SizeDepth | 120 Ft |
| SizeFrontage | 49 Ft |
| SizeTotalText | Under 1/2 Acre |
| ZoningDescription | R3-4 |
Rooms
| Level | Type | Length | Width | Dimensions |
|---|---|---|---|---|
| Lower Level | 4pc Bathroom | Measurements not available | ||
| Lower Level | Bedroom | 9'11'' x 8'5'' | ||
| Lower Level | Laundry Room | 9'11'' x 7'7'' | ||
| Lower Level | Family Room | 15'11'' x 15'0'' | ||
| Main Level | 3pc Bathroom | Measurements not available | ||
| Main Level | 3pc Bathroom | Measurements not available | ||
| Main Level | Bedroom | 13'5'' x 8'8'' | ||
| Main Level | Bedroom | 9'0'' x 17'0'' | ||
| Main Level | Primary Bedroom | 11'6'' x 12'2'' | ||
| Main Level | Kitchen | 11'6'' x 19'4'' | ||
| Main Level | Living Room | 13'2'' x 11'8'' |
https://www.realtor.ca/real-estate/27541790/2-bush-street-collingwood
Interested?
Contact us for more information
Susan Toyne
Salesperson
No Favourites Found

Sotheby's International Realty Canada, Brokerage
243 Hurontario St,
Collingwood, ON L9Y 2M1
Rioux Baker Team Contacts
Click name for contact details.
[vc_toggle title="Sherry Rioux*" style="round_outline" color="black" custom_font_container="tag:h3|font_size:18|text_align:left|color:black"]
Direct: 705-443-2793
EMAIL SHERRY[/vc_toggle]
[vc_toggle title="Emma Baker*" style="round_outline" color="black" custom_font_container="tag:h4|text_align:left"] Direct: 705-444-3989
EMAIL EMMA[/vc_toggle]
[vc_toggle title="Jacki Binnie**" style="round_outline" color="black" custom_font_container="tag:h4|text_align:left"]
Direct: 705-441-1071
EMAIL JACKI[/vc_toggle]
[vc_toggle title="Craig Davies**" style="round_outline" color="black" custom_font_container="tag:h4|text_align:left"]
Direct: 289-685-8513
EMAIL CRAIG[/vc_toggle]
[vc_toggle title="Hollie Knight**" style="round_outline" color="black" custom_font_container="tag:h4|text_align:left"]
Direct: 705-994-2842
EMAIL HOLLIE[/vc_toggle]
[vc_toggle title="Almira Haupt***" style="round_outline" color="black" custom_font_container="tag:h4|text_align:left"]
Direct: 705-416-1499 ext. 25
EMAIL ALMIRA[/vc_toggle]
No Favourites Found
[vc_toggle title="Ask a Question" style="round_outline" color="#5E88A1" custom_font_container="tag:h4|text_align:left"] [
][/vc_toggle]

The trademarks REALTOR®, REALTORS®, and the REALTOR® logo are controlled by The Canadian Real Estate Association (CREA) and identify real estate professionals who are members of CREA. The trademarks MLS®, Multiple Listing Service® and the associated logos are owned by The Canadian Real Estate Association (CREA) and identify the quality of services provided by real estate professionals who are members of CREA. The trademark DDF® is owned by The Canadian Real Estate Association (CREA) and identifies CREA's Data Distribution Facility (DDF®)
October 29 2024 08:28:03
Muskoka Haliburton Orillia – The Lakelands Association of REALTORS®
Sotheby's International Realty Canada, Brokerage (Collingwood)








































