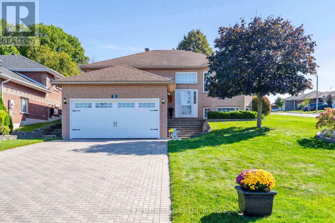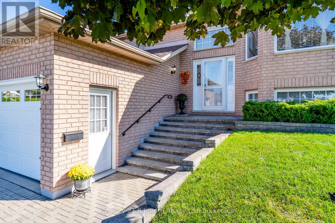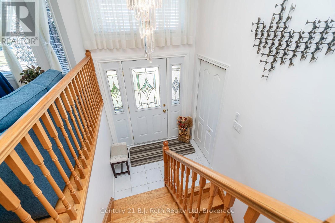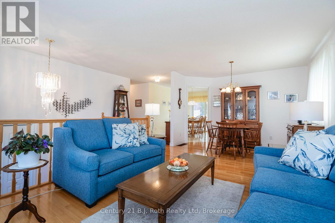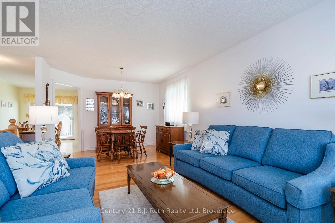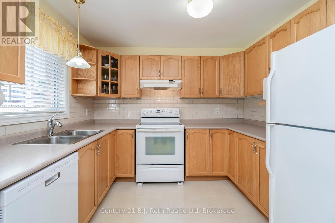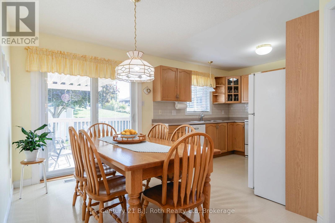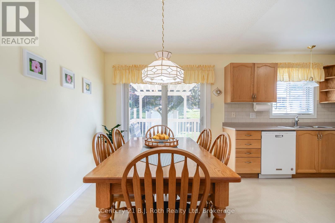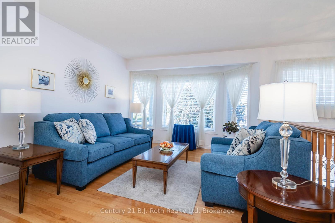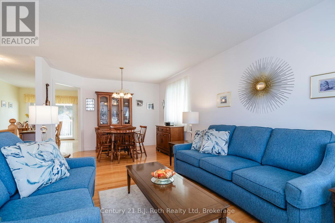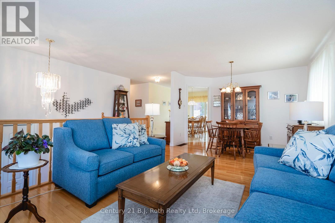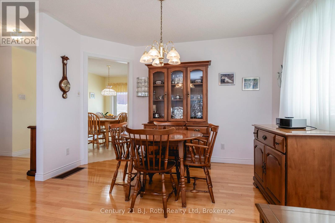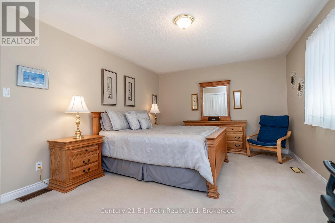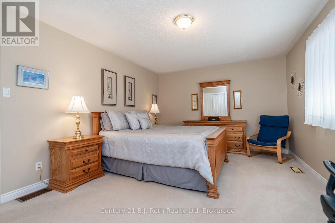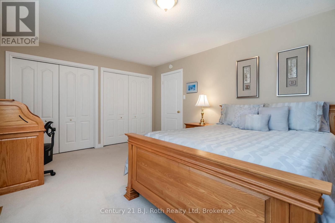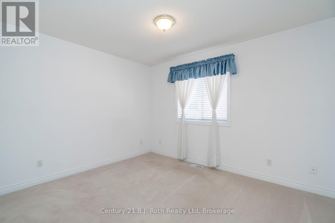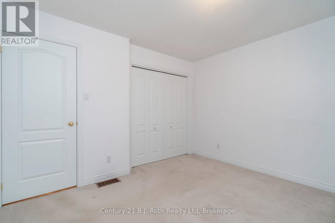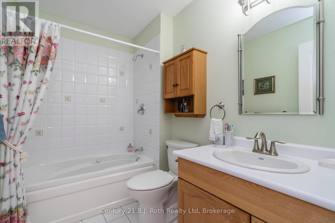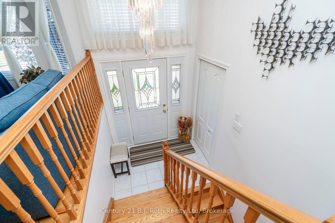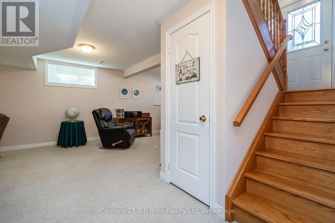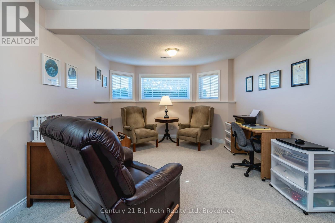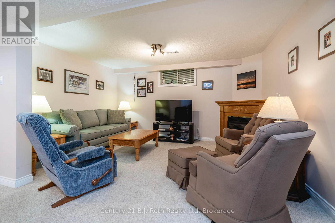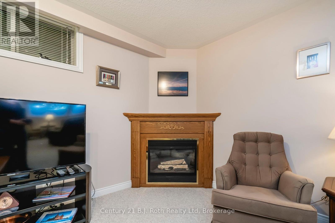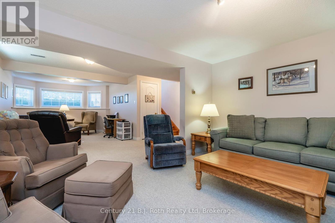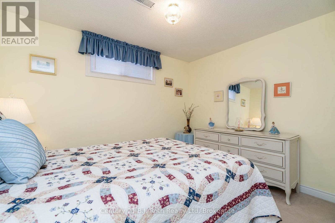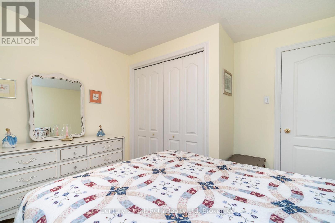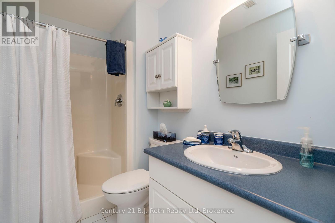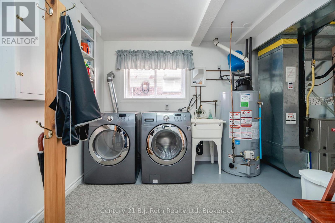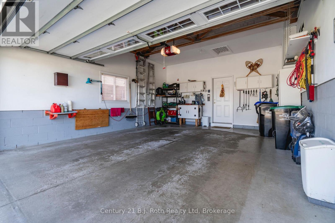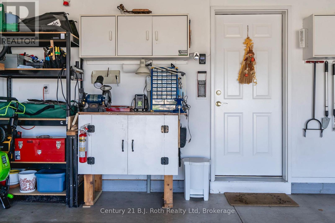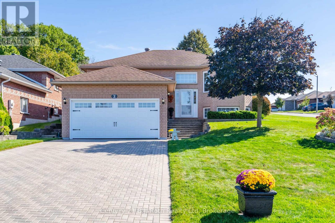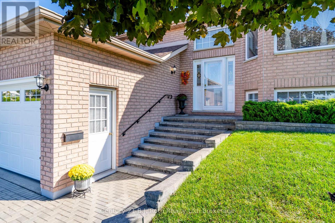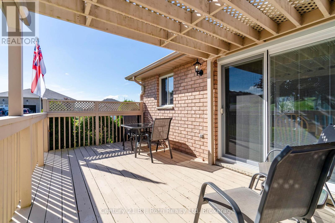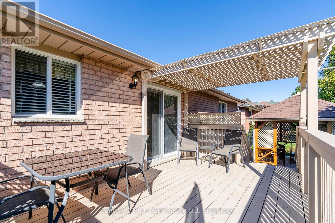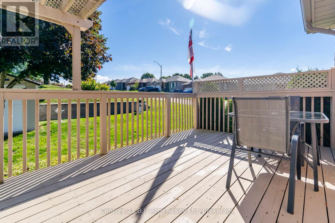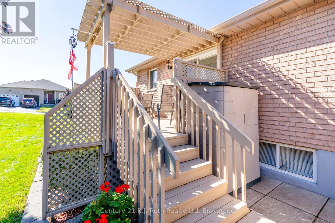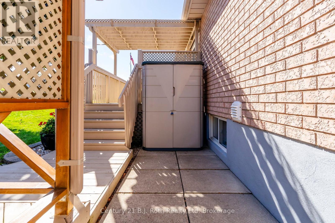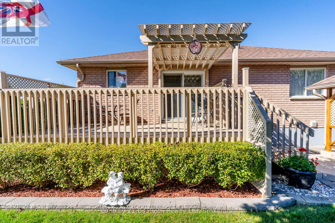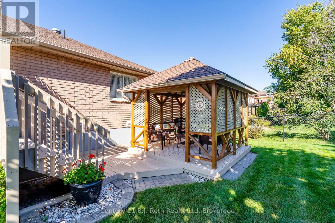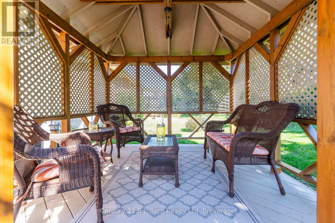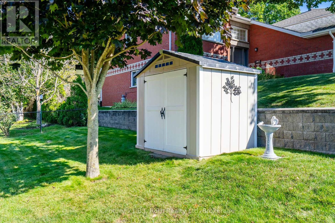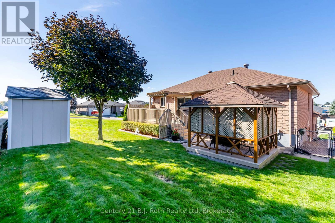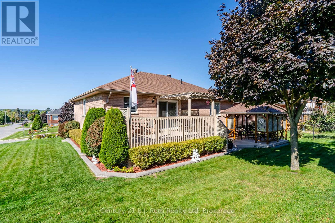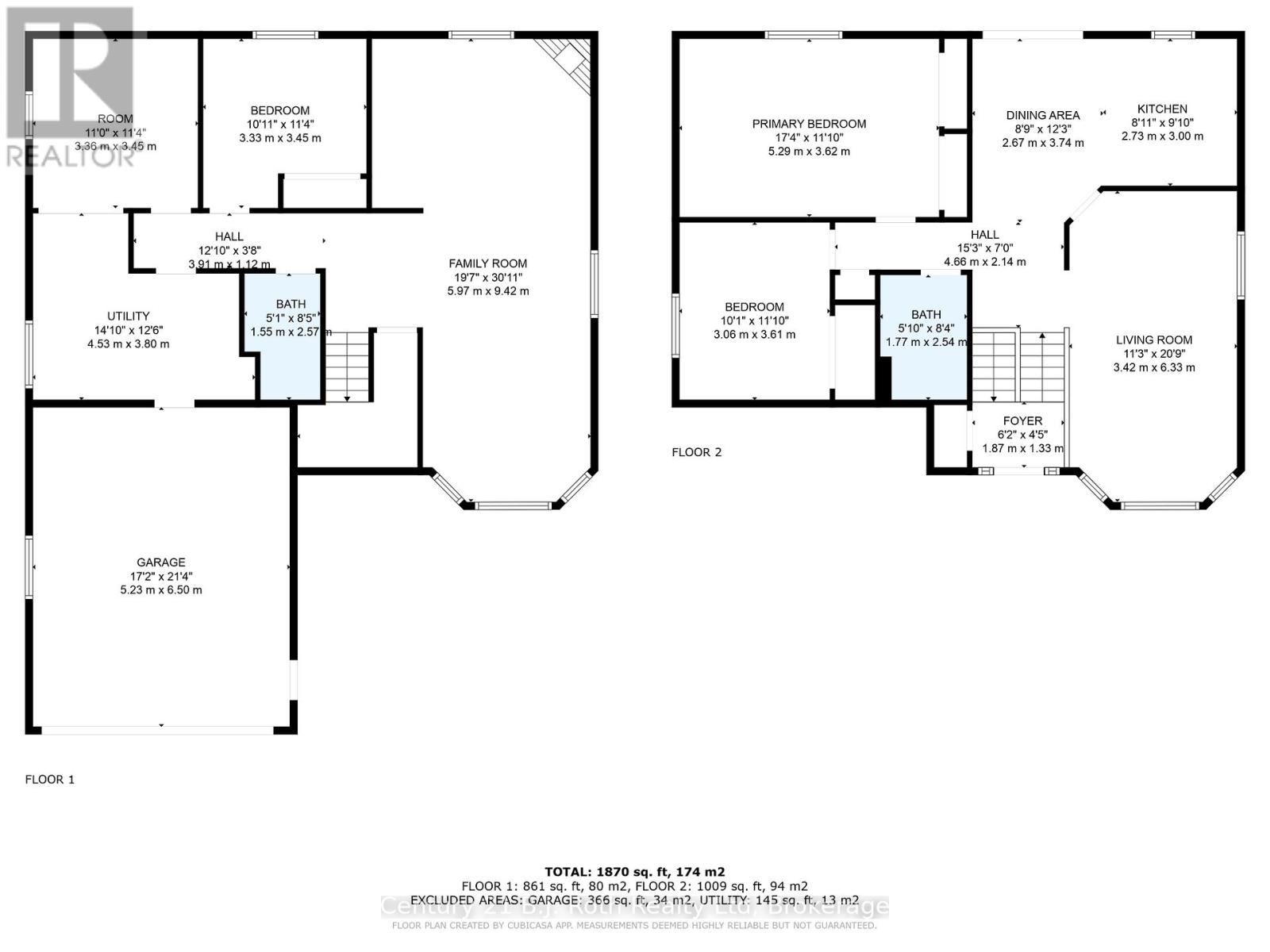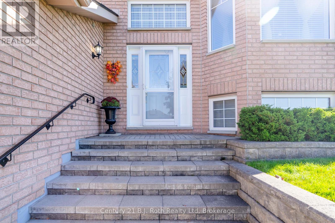$774,900
Very well maintained, one owner home. Move in ready. Shows very, very well. Homes in the area of Southgate Hills seldom come to market. The design of this home will suit many different family compositions. The large interlock driveway and full double car garage (with storage space above) offers a good amount of storage and parking. The raised living level has 2 bedrooms, one bath and a walk out deck to the backyard from the kitchen. The main floor, (garage entry level) has 1 bedroom, 1 storage room, laundry/utility area, living area with a gas fireplace and bath. This home offers great views from the living room looking towards the Bay and viewing the church peaks as the sun sets. Move right in. Flexible closing. Book your appointment to view. (id:54532)
Property Details
| MLS® Number | S11996210 |
| Property Type | Single Family |
| Community Name | Penetanguishene |
| Features | Sloping, Gazebo, Sump Pump |
| Parking Space Total | 6 |
| Structure | Porch, Patio(s), Shed |
Building
| Bathroom Total | 2 |
| Bedrooms Above Ground | 3 |
| Bedrooms Total | 3 |
| Age | 16 To 30 Years |
| Amenities | Fireplace(s) |
| Appliances | Water Heater, Garage Door Opener Remote(s), Dishwasher, Dryer, Storage Shed, Stove, Washer, Window Coverings, Refrigerator |
| Architectural Style | Raised Bungalow |
| Basement Development | Finished |
| Basement Type | N/a (finished) |
| Construction Style Attachment | Detached |
| Cooling Type | Central Air Conditioning, Air Exchanger |
| Exterior Finish | Brick |
| Fireplace Present | Yes |
| Fireplace Total | 1 |
| Foundation Type | Block |
| Heating Fuel | Natural Gas |
| Heating Type | Forced Air |
| Stories Total | 1 |
| Size Interior | 1,500 - 2,000 Ft2 |
| Type | House |
| Utility Water | Municipal Water |
Parking
| Attached Garage | |
| Garage |
Land
| Acreage | No |
| Landscape Features | Landscaped |
| Sewer | Sanitary Sewer |
| Size Depth | 109 Ft ,10 In |
| Size Frontage | 47 Ft ,6 In |
| Size Irregular | 47.5 X 109.9 Ft |
| Size Total Text | 47.5 X 109.9 Ft |
| Zoning Description | R3 |
Rooms
| Level | Type | Length | Width | Dimensions |
|---|---|---|---|---|
| Upper Level | Living Room | 6.33 m | 3.42 m | 6.33 m x 3.42 m |
| Upper Level | Kitchen | 9.1 m | 8.11 m | 9.1 m x 8.11 m |
| Upper Level | Eating Area | 3.74 m | 2.67 m | 3.74 m x 2.67 m |
| Upper Level | Primary Bedroom | 5.29 m | 3.62 m | 5.29 m x 3.62 m |
| Upper Level | Bedroom 2 | 3.06 m | 3.61 m | 3.06 m x 3.61 m |
| Upper Level | Bathroom | 2.54 m | 1.77 m | 2.54 m x 1.77 m |
| Ground Level | Bathroom | 2.57 m | 1.55 m | 2.57 m x 1.55 m |
| Ground Level | Family Room | 9.42 m | 5.97 m | 9.42 m x 5.97 m |
| Ground Level | Bedroom 3 | 3.45 m | 3.33 m | 3.45 m x 3.33 m |
| Ground Level | Other | 3.45 m | 3.36 m | 3.45 m x 3.36 m |
| Ground Level | Laundry Room | 4.53 m | 3.8 m | 4.53 m x 3.8 m |
Utilities
| Cable | Installed |
| Sewer | Installed |
https://www.realtor.ca/real-estate/27970617/2-charles-street-penetanguishene-penetanguishene
Contact Us
Contact us for more information
No Favourites Found

Sotheby's International Realty Canada,
Brokerage
243 Hurontario St,
Collingwood, ON L9Y 2M1
Office: 705 416 1499
Rioux Baker Davies Team Contacts

Sherry Rioux Team Lead
-
705-443-2793705-443-2793
-
Email SherryEmail Sherry

Emma Baker Team Lead
-
705-444-3989705-444-3989
-
Email EmmaEmail Emma

Craig Davies Team Lead
-
289-685-8513289-685-8513
-
Email CraigEmail Craig

Jacki Binnie Sales Representative
-
705-441-1071705-441-1071
-
Email JackiEmail Jacki

Hollie Knight Sales Representative
-
705-994-2842705-994-2842
-
Email HollieEmail Hollie

Manar Vandervecht Real Estate Broker
-
647-267-6700647-267-6700
-
Email ManarEmail Manar

Michael Maish Sales Representative
-
706-606-5814706-606-5814
-
Email MichaelEmail Michael

Almira Haupt Finance Administrator
-
705-416-1499705-416-1499
-
Email AlmiraEmail Almira
Google Reviews









































No Favourites Found

The trademarks REALTOR®, REALTORS®, and the REALTOR® logo are controlled by The Canadian Real Estate Association (CREA) and identify real estate professionals who are members of CREA. The trademarks MLS®, Multiple Listing Service® and the associated logos are owned by The Canadian Real Estate Association (CREA) and identify the quality of services provided by real estate professionals who are members of CREA. The trademark DDF® is owned by The Canadian Real Estate Association (CREA) and identifies CREA's Data Distribution Facility (DDF®)
March 25 2025 01:29:51
The Lakelands Association of REALTORS®
Century 21 B.j. Roth Realty Ltd
Quick Links
-
HomeHome
-
About UsAbout Us
-
Rental ServiceRental Service
-
Listing SearchListing Search
-
10 Advantages10 Advantages
-
ContactContact
Contact Us
-
243 Hurontario St,243 Hurontario St,
Collingwood, ON L9Y 2M1
Collingwood, ON L9Y 2M1 -
705 416 1499705 416 1499
-
riouxbakerteam@sothebysrealty.cariouxbakerteam@sothebysrealty.ca
© 2025 Rioux Baker Davies Team
-
The Blue MountainsThe Blue Mountains
-
Privacy PolicyPrivacy Policy
