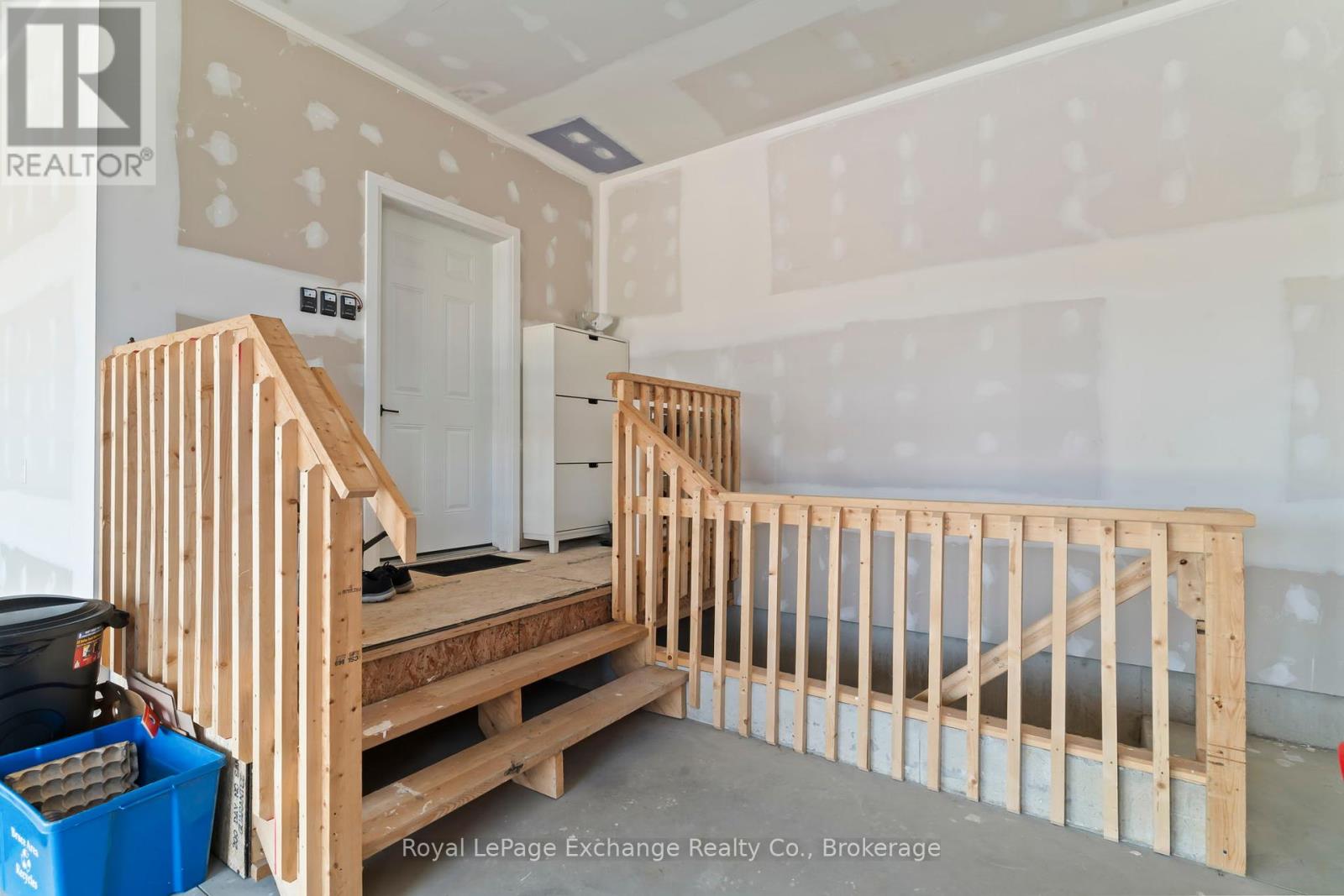$830,000
Charming custom built bungalow nestled in the picturesque village of Ripley. Built in 2022, this 2132 sq. ft. family home offers the perfect blend of comfort and convenience. The spacious layout features 3 generously sized bedrooms and 3 full bathrooms making it an excellent choice for a growing family. The main floor laundry adds an extra layer of convenience to your daily routine. Step outside and enjoy the covered porches. The large back yard will be a hit for games or even a pool. The spot where family and friends will congregate. Have you ever wanted a garden? This property will exceed your expectations. Additionally the home includes a 3 car garage with access to the full unspoiled basement awaiting your personal touch. Mechanical features include a propane furnace, fireplace, hot water on demand and central air. The propane furnace and fireplace can be converted to natural gas as the meter has been installed to the house. Located a short distance to Kincardine, Goderich, or Bruce Power this home is ideally situated for both leisure and work. (id:54532)
Property Details
| MLS® Number | X11942252 |
| Property Type | Single Family |
| Community Name | Huron-Kinloss |
| Amenities Near By | Place Of Worship, Schools |
| Community Features | Community Centre |
| Equipment Type | Propane Tank |
| Features | Level, Sump Pump |
| Parking Space Total | 6 |
| Rental Equipment Type | Propane Tank |
| Structure | Porch |
Building
| Bathroom Total | 3 |
| Bedrooms Above Ground | 3 |
| Bedrooms Total | 3 |
| Amenities | Fireplace(s) |
| Appliances | Garage Door Opener Remote(s), Water Heater - Tankless, Water Softener, Dishwasher, Dryer, Water Heater |
| Architectural Style | Bungalow |
| Basement Development | Unfinished |
| Basement Type | Full (unfinished) |
| Construction Style Attachment | Detached |
| Cooling Type | Central Air Conditioning, Air Exchanger |
| Exterior Finish | Vinyl Siding |
| Fireplace Present | Yes |
| Fireplace Total | 1 |
| Foundation Type | Poured Concrete |
| Heating Fuel | Propane |
| Heating Type | Forced Air |
| Stories Total | 1 |
| Size Interior | 2,000 - 2,500 Ft2 |
| Type | House |
| Utility Water | Municipal Water |
Parking
| Attached Garage |
Land
| Acreage | No |
| Land Amenities | Place Of Worship, Schools |
| Landscape Features | Landscaped |
| Sewer | Sanitary Sewer |
| Size Depth | 155 Ft ,2 In |
| Size Frontage | 113 Ft ,1 In |
| Size Irregular | 113.1 X 155.2 Ft |
| Size Total Text | 113.1 X 155.2 Ft |
| Zoning Description | R1 |
Rooms
| Level | Type | Length | Width | Dimensions |
|---|---|---|---|---|
| Main Level | Foyer | 2.74 m | 3.33 m | 2.74 m x 3.33 m |
| Main Level | Kitchen | 3.66 m | 4.37 m | 3.66 m x 4.37 m |
| Main Level | Dining Room | 4.17 m | 4.7 m | 4.17 m x 4.7 m |
| Main Level | Living Room | 4.95 m | 6.45 m | 4.95 m x 6.45 m |
| Main Level | Laundry Room | 2.87 m | 3.15 m | 2.87 m x 3.15 m |
| Main Level | Primary Bedroom | 3.86 m | 4.62 m | 3.86 m x 4.62 m |
| Main Level | Bedroom 2 | 3.38 m | 3.58 m | 3.38 m x 3.58 m |
| Main Level | Bedroom 3 | 3.38 m | 3.61 m | 3.38 m x 3.61 m |
Utilities
| Cable | Available |
| Sewer | Installed |
https://www.realtor.ca/real-estate/27846121/2-mctavish-crescent-huron-kinloss-huron-kinloss
Contact Us
Contact us for more information
Jeff Scott
Salesperson
jeffsellskincardine.com/
www.facebook.com/pages/Jeff-Scott-Sales-Representative-ReMax-Land-Exchange-Ltd-Kincardine/1824993585
No Favourites Found

Sotheby's International Realty Canada,
Brokerage
243 Hurontario St,
Collingwood, ON L9Y 2M1
Office: 705 416 1499
Rioux Baker Davies Team Contacts

Sherry Rioux Team Lead
-
705-443-2793705-443-2793
-
Email SherryEmail Sherry

Emma Baker Team Lead
-
705-444-3989705-444-3989
-
Email EmmaEmail Emma

Craig Davies Team Lead
-
289-685-8513289-685-8513
-
Email CraigEmail Craig

Jacki Binnie Sales Representative
-
705-441-1071705-441-1071
-
Email JackiEmail Jacki

Hollie Knight Sales Representative
-
705-994-2842705-994-2842
-
Email HollieEmail Hollie

Manar Vandervecht Real Estate Broker
-
647-267-6700647-267-6700
-
Email ManarEmail Manar

Michael Maish Sales Representative
-
706-606-5814706-606-5814
-
Email MichaelEmail Michael

Almira Haupt Finance Administrator
-
705-416-1499705-416-1499
-
Email AlmiraEmail Almira
Google Reviews


































No Favourites Found

The trademarks REALTOR®, REALTORS®, and the REALTOR® logo are controlled by The Canadian Real Estate Association (CREA) and identify real estate professionals who are members of CREA. The trademarks MLS®, Multiple Listing Service® and the associated logos are owned by The Canadian Real Estate Association (CREA) and identify the quality of services provided by real estate professionals who are members of CREA. The trademark DDF® is owned by The Canadian Real Estate Association (CREA) and identifies CREA's Data Distribution Facility (DDF®)
February 03 2025 12:38:20
The Lakelands Association of REALTORS®
Royal LePage Exchange Realty Co.
Quick Links
-
HomeHome
-
About UsAbout Us
-
Rental ServiceRental Service
-
Listing SearchListing Search
-
10 Advantages10 Advantages
-
ContactContact
Contact Us
-
243 Hurontario St,243 Hurontario St,
Collingwood, ON L9Y 2M1
Collingwood, ON L9Y 2M1 -
705 416 1499705 416 1499
-
riouxbakerteam@sothebysrealty.cariouxbakerteam@sothebysrealty.ca
© 2025 Rioux Baker Davies Team
-
The Blue MountainsThe Blue Mountains
-
Privacy PolicyPrivacy Policy
























