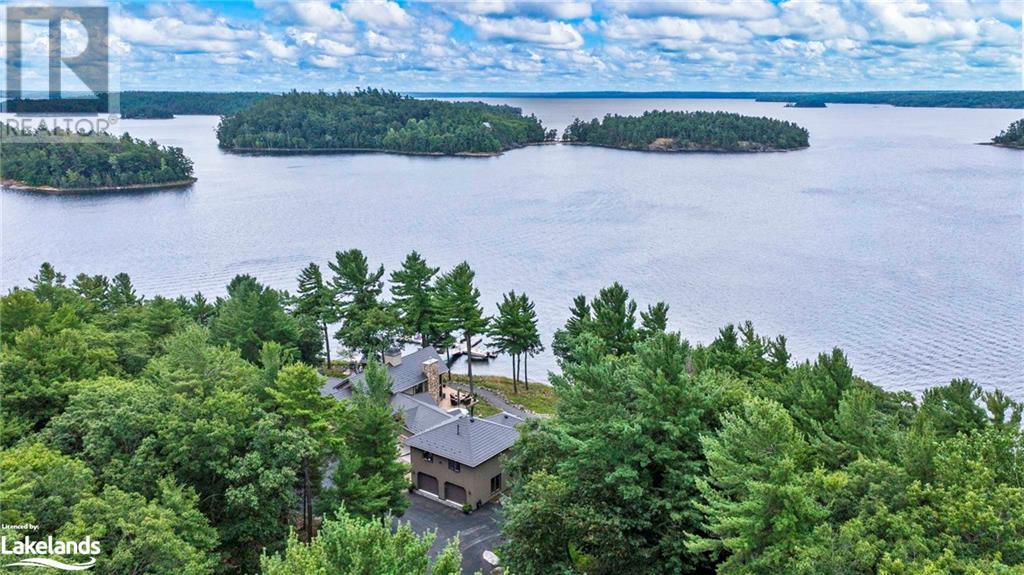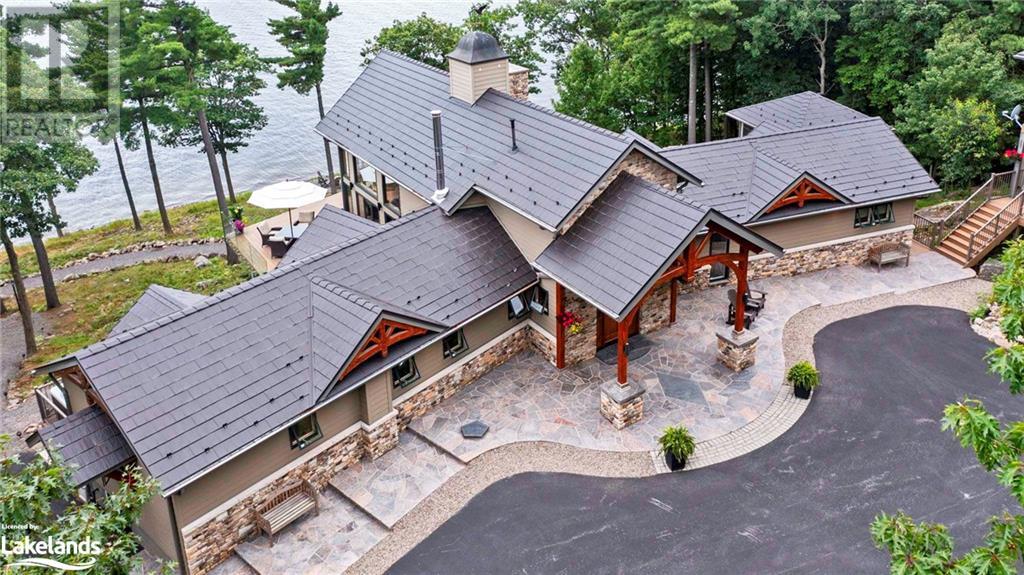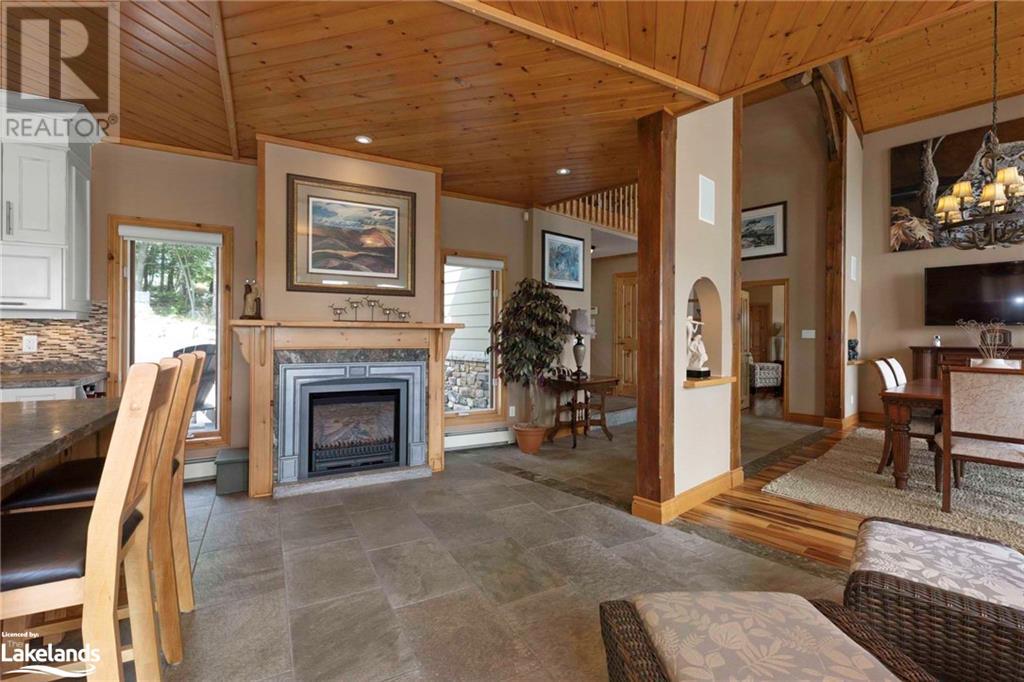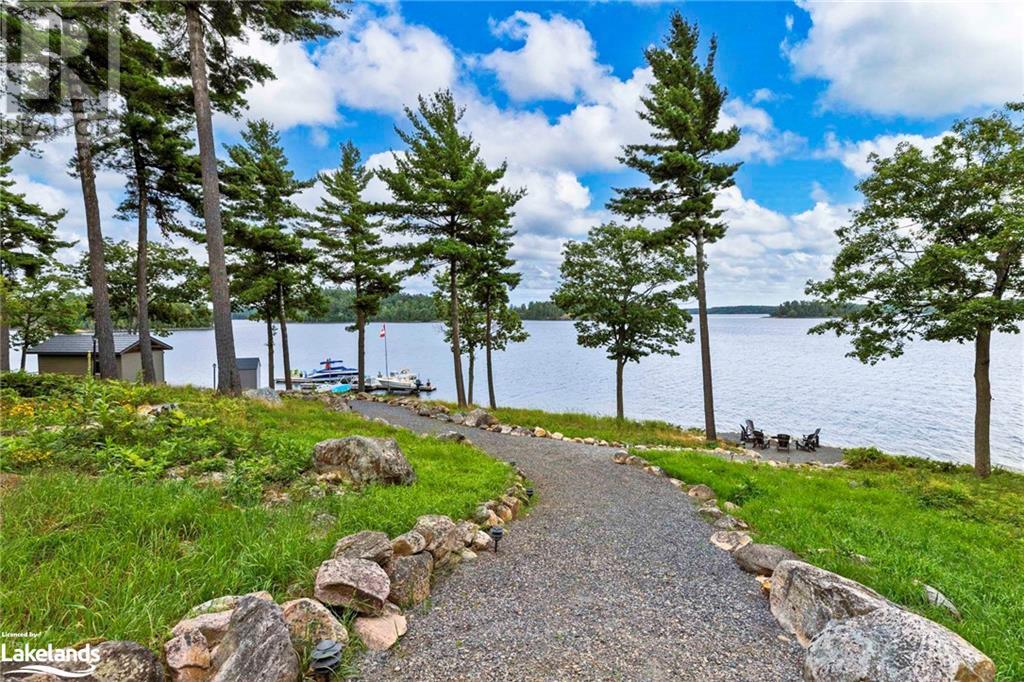LOADING
$4,275,000
440 FT of AMAZING GEORGIAN BAY WATERFRONT! ARCHITECTURALLY STUNNING YEAR ROUND LAKE HOUSE NESTLED on 2.46 ACRES! CAPTIVATING PANORAMIC SOUTHS VIEWS! Attention to detail is evident in the high end finishings that blend with nature, Over 2300 sq ft on one level, Turnkey opportunity (including furnishings & most contents), Custom post & beam design, Great room provides breathtaking lake views and at the heart is the Stunning Custom floor-to-Ceiling Stone Fireplace with gas insert, Brazilian cherry floors, Generous sized dining area, Bay Views from all principal rooms, Chef's kitchen features granite counters, Impressive Large centre island, Quality appliances & Cabinetry with custom built-ins, Wake up to lake views from the private primary bedroom wing with WIC and luxurious 6 pc. ensuite, 2-car garage features a 2nd floor self contained Guest Suite complete with porch, Living area, Bedroom & 4 pc ensuite, Relax in the Georgian Bay room with Weatherall windows, Extensive wraparound composite decking extends your outdoor living experience, Private hot tub, Ideal lakeside sauna and change room, Generac system ensures uninterrupted comfort, Year round access with absence of road noise, Stunning views and wind swept pines create the perfect ambiance for this fully winterized 4 season vacation home, Just 15 minutes to restaurants and amenities; Trestle Brewery & Legend Spirits; 15 minutes to Parry Sound by boat or car, Boat to Sans Souci's Henrys Restaurant, 2nd garage 34' x 34' is the perfect getaway and winter storage for all the toys, Impressive paved driveway and abundance of parking ideal for boats, RV's & Guest vehicles, Quality docking system and Deep water dockage for your cruiser & multiple boats, Great swimming, fishing and exploring at your fingertips. THIS IS YOUR DREAM ‘LAKE HOUSE’ on FABULOUS GEORGIAN BAY, PROTECTED WATERS + GATEWAY TO SOME OF THE BEST BOATING & SCENERY IN THE WORLD! THE NORTH IS CALLING! (id:54532)
Property Details
| MLS® Number | 40618255 |
| Property Type | Single Family |
| AmenitiesNearBy | Airport, Golf Nearby, Hospital, Marina, Park, Place Of Worship, Schools, Shopping, Ski Area |
| CommunicationType | High Speed Internet |
| CommunityFeatures | Quiet Area, Community Centre, School Bus |
| EquipmentType | Propane Tank |
| Features | Paved Driveway, Country Residential, In-law Suite |
| ParkingSpaceTotal | 22 |
| RentalEquipmentType | Propane Tank |
| ViewType | View Of Water |
| WaterFrontType | Waterfront |
Building
| BathroomTotal | 4 |
| BedroomsAboveGround | 2 |
| BedroomsBelowGround | 1 |
| BedroomsTotal | 3 |
| Appliances | Dishwasher, Dryer, Freezer, Refrigerator, Stove, Washer, Window Coverings, Wine Fridge, Garage Door Opener |
| ArchitecturalStyle | Bungalow |
| BasementDevelopment | Unfinished |
| BasementType | Partial (unfinished) |
| ConstructedDate | 2001 |
| ConstructionStyleAttachment | Detached |
| CoolingType | None |
| ExteriorFinish | Hardboard |
| Fixture | Ceiling Fans |
| FoundationType | Block |
| HalfBathTotal | 1 |
| HeatingType | Radiant Heat |
| StoriesTotal | 1 |
| SizeInterior | 2308 Sqft |
| Type | House |
| UtilityWater | Drilled Well |
Parking
| Detached Garage |
Land
| AccessType | Road Access, Highway Nearby |
| Acreage | Yes |
| LandAmenities | Airport, Golf Nearby, Hospital, Marina, Park, Place Of Worship, Schools, Shopping, Ski Area |
| LandscapeFeatures | Landscaped |
| Sewer | Septic System |
| SizeDepth | 561 Ft |
| SizeFrontage | 440 Ft |
| SizeIrregular | 2.46 |
| SizeTotal | 2.46 Ac|2 - 4.99 Acres |
| SizeTotalText | 2.46 Ac|2 - 4.99 Acres |
| ZoningDescription | Wf1 |
Rooms
| Level | Type | Length | Width | Dimensions |
|---|---|---|---|---|
| Second Level | 4pc Bathroom | Measurements not available | ||
| Second Level | Living Room | 19'2'' x 12'3'' | ||
| Second Level | Loft | 11'4'' x 5'11'' | ||
| Lower Level | Bedroom | 12'10'' x 12'3'' | ||
| Lower Level | Utility Room | 21'0'' x 18'4'' | ||
| Main Level | Sunroom | 14'2'' x 13'10'' | ||
| Main Level | 2pc Bathroom | 5'3'' x 2'10'' | ||
| Main Level | Foyer | 6'4'' x 5'11'' | ||
| Main Level | Laundry Room | 5'10'' x 4'7'' | ||
| Main Level | 4pc Bathroom | Measurements not available | ||
| Main Level | Bedroom | 12'1'' x 12'0'' | ||
| Main Level | 5pc Bathroom | Measurements not available | ||
| Main Level | Primary Bedroom | 18'11'' x 17'3'' | ||
| Main Level | Kitchen | 17'1'' x 14'9'' | ||
| Main Level | Breakfast | 17'2'' x 11'8'' | ||
| Main Level | Living Room/dining Room | 39'6'' x 18'8'' |
https://www.realtor.ca/real-estate/27194912/2-rockcliffe-drive-s-carling
Interested?
Contact us for more information
Holly Cascanette
Broker
No Favourites Found

Sotheby's International Realty Canada, Brokerage
243 Hurontario St,
Collingwood, ON L9Y 2M1
Rioux Baker Team Contacts
Click name for contact details.
Sherry Rioux*
Direct: 705-443-2793
EMAIL SHERRY
Emma Baker*
Direct: 705-444-3989
EMAIL EMMA
Jacki Binnie**
Direct: 705-441-1071
EMAIL JACKI
Craig Davies**
Direct: 289-685-8513
EMAIL CRAIG
Hollie Knight**
Direct: 705-994-2842
EMAIL HOLLIE
Almira Haupt***
Direct: 705-416-1499 ext. 25
EMAIL ALMIRA
Lori York**
Direct: 705 606-6442
EMAIL LORI
*Broker **Sales Representative ***Admin
No Favourites Found
Ask a Question
[
]

The trademarks REALTOR®, REALTORS®, and the REALTOR® logo are controlled by The Canadian Real Estate Association (CREA) and identify real estate professionals who are members of CREA. The trademarks MLS®, Multiple Listing Service® and the associated logos are owned by The Canadian Real Estate Association (CREA) and identify the quality of services provided by real estate professionals who are members of CREA. The trademark DDF® is owned by The Canadian Real Estate Association (CREA) and identifies CREA's Data Distribution Facility (DDF®)
July 21 2024 12:41:40
Muskoka Haliburton Orillia – The Lakelands Association of REALTORS®
RE/MAX Parry Sound Muskoka Realty Ltd., Brokerage, Parry Sound




















































