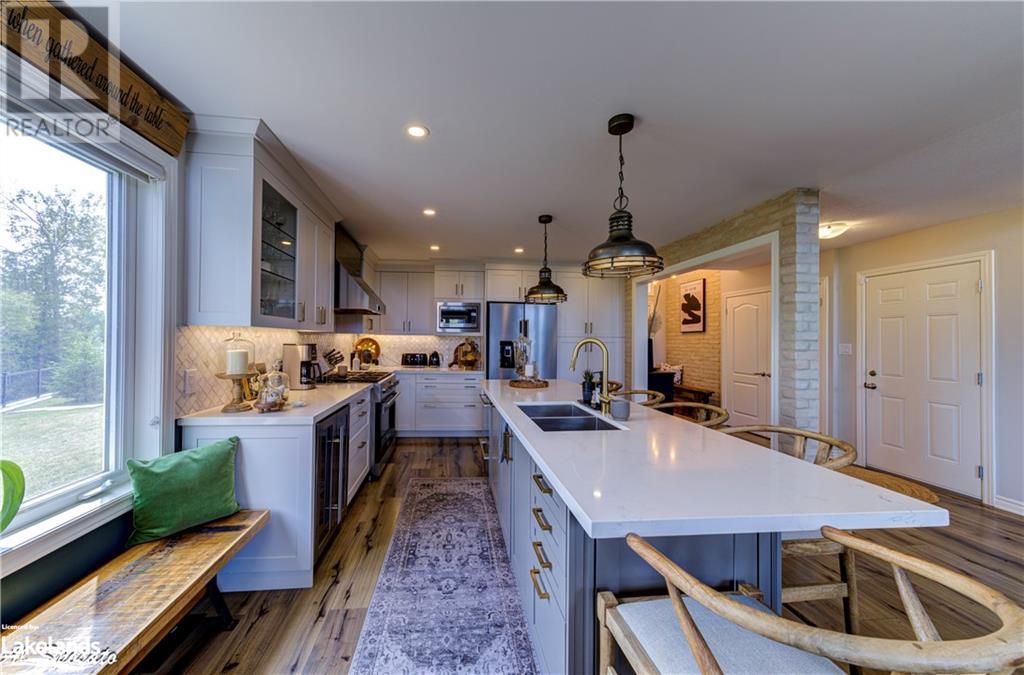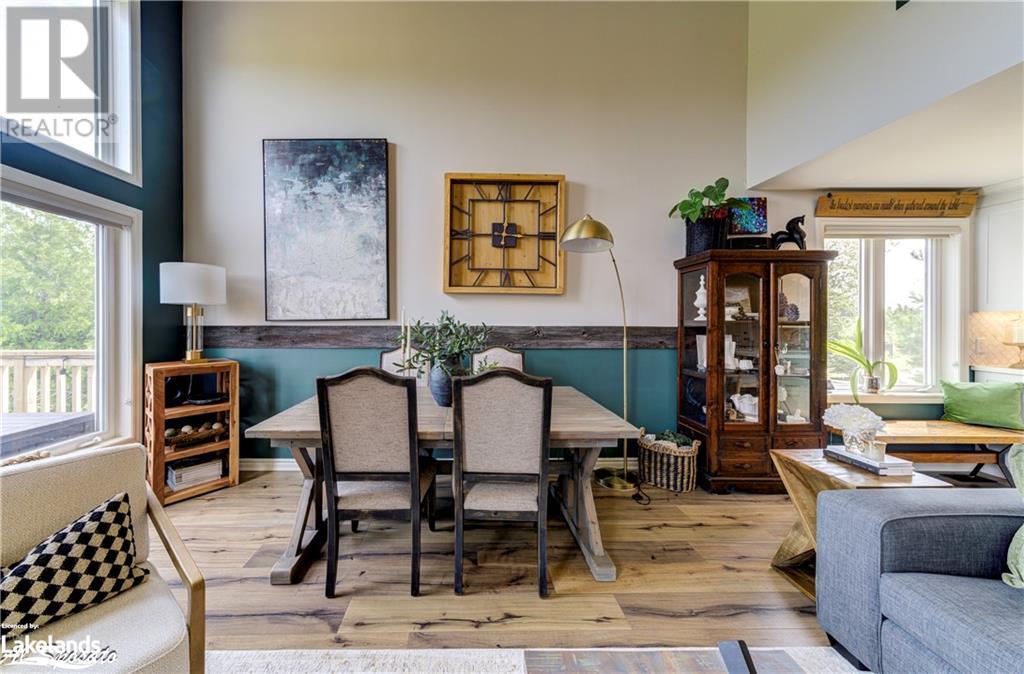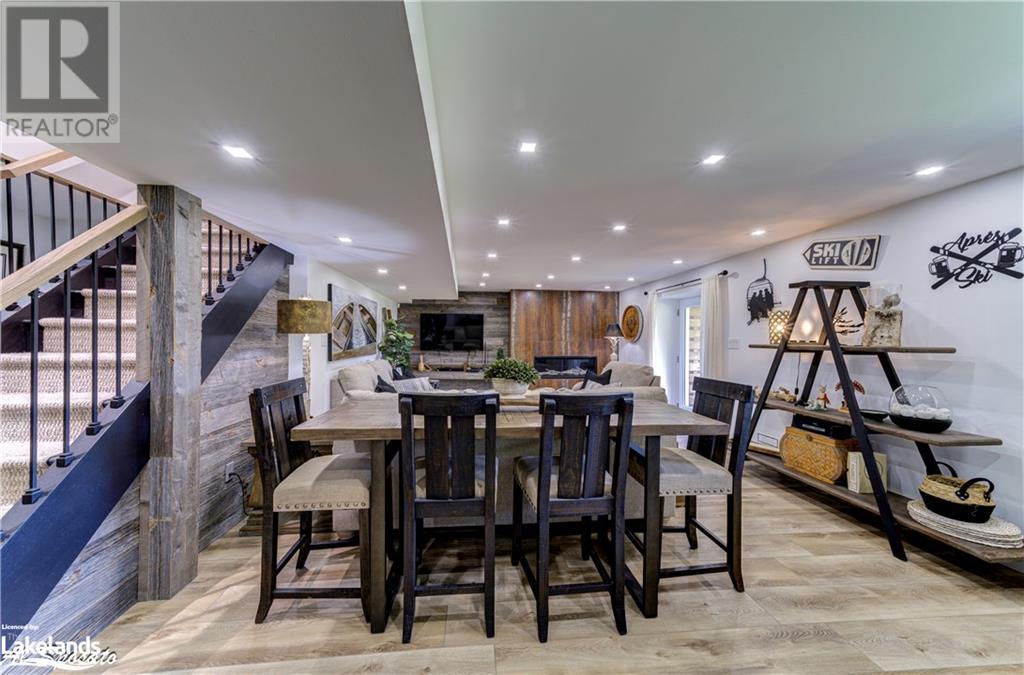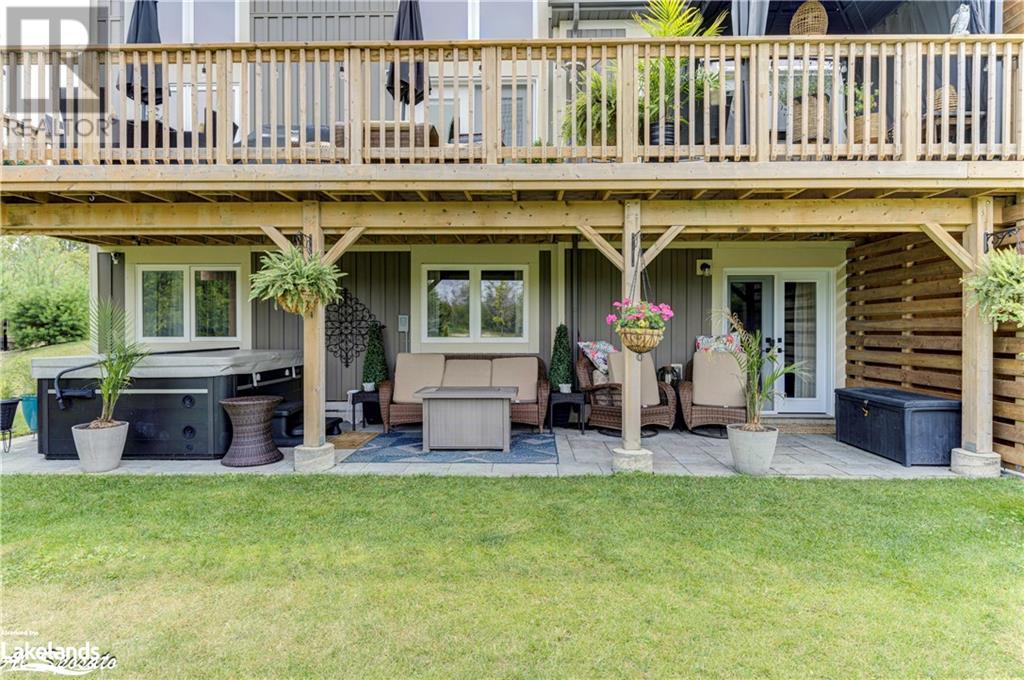LOADING
$22,000 SeasonalInsurance, Landscaping, Property Management
EXECUTIVE SKI SEASON rental, price is for three months. Available from Jan 1st-March 31st. May be available for Christmas but at an extra cost. Spectacular end unit townhome in Blue Fairways backing on to Cranberry Golf Course. St Regis floor plan with almost 3500 sq ft of beautifully decorated living space. 3 plus 1 bedrooms (one with a pull out sofa bed) and 3.5 bathrooms offers plenty of room to accommodate a family and some occasional guests for the ski season. Main level offers a well equipped gourmet kitchen with large peninsula island, quartz counters, gas stove, and high-end appliances. Open plan dining area offers a large table for après ski entertainment combined with a large great room with vaulted ceilings and gas fireplace for those cozy winter nights. Main floor master bedroom with walk-in closet and 4 pce ensuite, as well as main floor laundry and powder room. Upstairs you will find two further bedrooms, an office with pullout sofa bed and a four piece bathroom. The lower level with walkout to the golf course is the ultimate cozy family room with fireplace, wet bar and large screen TV. A further bedroom and bathroom on this level. Use of double car garage and two driveway parking spots. Added BONUS a hot tub and fire pit for après ski evenings off the slopes. Great location on a 7 -10 minute drive to all the ski hills and the same to downtown Historic Collingwood. Small non shedding hypo allergenic dog may be considered. (id:54532)
Property Details
| MLS® Number | 40626755 |
| Property Type | Single Family |
| AmenitiesNearBy | Golf Nearby, Hospital, Park, Place Of Worship, Playground, Public Transit, Schools, Shopping, Ski Area |
| CommunityFeatures | Community Centre, School Bus |
| Features | Corner Site, Conservation/green Belt, Wet Bar, Balcony |
| ParkingSpaceTotal | 4 |
| PoolType | Pool |
| StorageType | Locker |
Building
| BathroomTotal | 3 |
| BedroomsAboveGround | 3 |
| BedroomsBelowGround | 1 |
| BedroomsTotal | 4 |
| Amenities | Exercise Centre |
| Appliances | Central Vacuum, Dishwasher, Dryer, Microwave, Refrigerator, Stove, Wet Bar, Washer, Gas Stove(s), Window Coverings, Wine Fridge, Garage Door Opener, Hot Tub |
| ArchitecturalStyle | 2 Level |
| BasementDevelopment | Finished |
| BasementType | Full (finished) |
| ConstructionMaterial | Wood Frame |
| ConstructionStyleAttachment | Link |
| CoolingType | Central Air Conditioning |
| ExteriorFinish | Stone, Wood |
| Fixture | Ceiling Fans |
| FoundationType | Block |
| HalfBathTotal | 1 |
| HeatingFuel | Natural Gas |
| HeatingType | Forced Air |
| StoriesTotal | 2 |
| SizeInterior | 3457 Sqft |
| Type | Row / Townhouse |
| UtilityWater | Municipal Water |
Parking
| Attached Garage |
Land
| AccessType | Highway Access, Highway Nearby |
| Acreage | No |
| LandAmenities | Golf Nearby, Hospital, Park, Place Of Worship, Playground, Public Transit, Schools, Shopping, Ski Area |
| LandscapeFeatures | Landscaped |
| Sewer | Municipal Sewage System |
| SizeFrontage | 45 Ft |
| ZoningDescription | R2 |
Rooms
| Level | Type | Length | Width | Dimensions |
|---|---|---|---|---|
| Second Level | 4pc Bathroom | Measurements not available | ||
| Second Level | Bedroom | 12'5'' x 12'8'' | ||
| Second Level | Office | 10'0'' x 13'5'' | ||
| Second Level | Bedroom | 12'5'' x 12'8'' | ||
| Lower Level | Office | 10'0'' x 10'0'' | ||
| Lower Level | Bedroom | 12'0'' x 12'5'' | ||
| Lower Level | Family Room | 24'0'' x 15'0'' | ||
| Main Level | Laundry Room | 9'0'' x 7'0'' | ||
| Main Level | Full Bathroom | Measurements not available | ||
| Main Level | Primary Bedroom | 18'0'' x 12'0'' | ||
| Main Level | Great Room | 23'11'' x 13'0'' | ||
| Main Level | Dining Room | 17'3'' x 8'0'' | ||
| Main Level | Kitchen | 9'6'' x 12'5'' | ||
| Main Level | 2pc Bathroom | Measurements not available | ||
| Main Level | Foyer | 21'5'' x 8'0'' |
https://www.realtor.ca/real-estate/27236721/2-spooner-crescent-collingwood
Interested?
Contact us for more information
Lorraine Champion
Salesperson
No Favourites Found

Sotheby's International Realty Canada, Brokerage
243 Hurontario St,
Collingwood, ON L9Y 2M1
Rioux Baker Team Contacts
Click name for contact details.
Sherry Rioux*
Direct: 705-443-2793
EMAIL SHERRY
Emma Baker*
Direct: 705-444-3989
EMAIL EMMA
Jacki Binnie**
Direct: 705-441-1071
EMAIL JACKI
Craig Davies**
Direct: 289-685-8513
EMAIL CRAIG
Hollie Knight**
Direct: 705-994-2842
EMAIL HOLLIE
Almira Haupt***
Direct: 705-416-1499 ext. 25
EMAIL ALMIRA
No Favourites Found
Ask a Question
[
]

The trademarks REALTOR®, REALTORS®, and the REALTOR® logo are controlled by The Canadian Real Estate Association (CREA) and identify real estate professionals who are members of CREA. The trademarks MLS®, Multiple Listing Service® and the associated logos are owned by The Canadian Real Estate Association (CREA) and identify the quality of services provided by real estate professionals who are members of CREA. The trademark DDF® is owned by The Canadian Real Estate Association (CREA) and identifies CREA's Data Distribution Facility (DDF®)
August 02 2024 02:22:23
Muskoka Haliburton Orillia – The Lakelands Association of REALTORS®
RE/MAX Four Seasons Realty Limited, Brokerage




















































