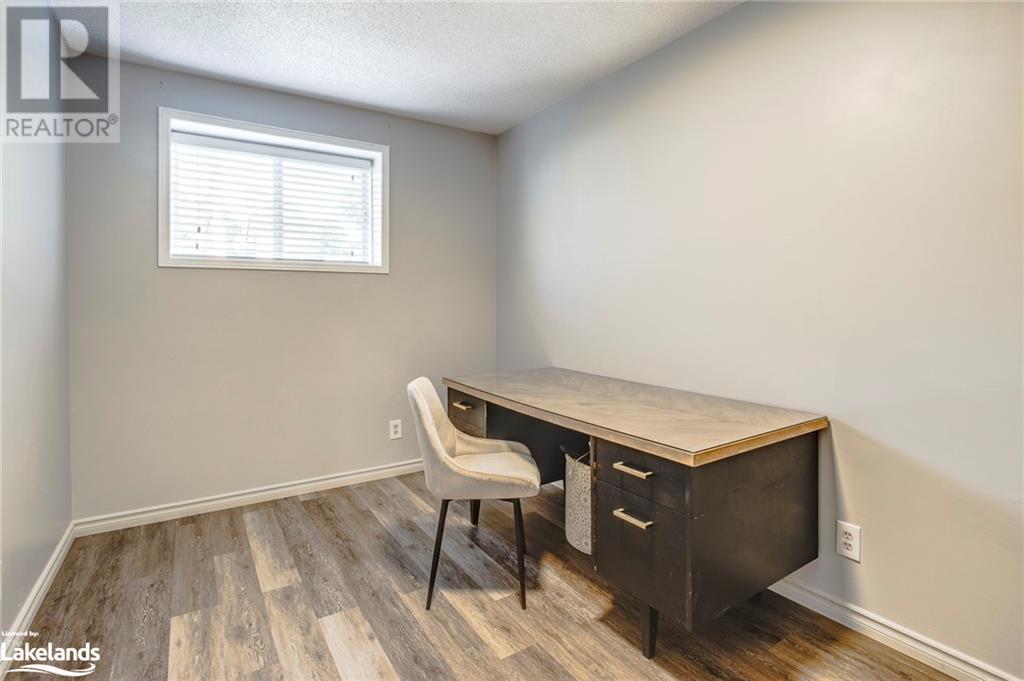LOADING
$749,900
Welcome to 20 Bridle Road. You will love this raised bungalow on a beautiful street in Penetanguishene. Close to parks and schools and short drive to all amenities. This home consist of over 2,000 sq/ft of finished living space, 3 + 2 bedrooms, 2 full bathrooms. A potential in-law suite with a separate private entrance and full kitchen. Upgrades include Newer furnace (Dec 2023); New Central Air Conditioner (June 2024) Renovated Bathrooms; Upgraded appliances; The backyard has a newer patio (2021) & new 10 x 16 shed & smaller shed too. This home awaits you and is perfect for growing families, couples, retirees, or anyone who is looking at making potential income. It is a short distance for shopping, hospital, schools, trails etc. This home truly has it all!! Book a showing today to see what this home has to offer you! (id:54532)
Property Details
| MLS® Number | 40620665 |
| Property Type | Single Family |
| AmenitiesNearBy | Beach, Golf Nearby, Hospital, Park, Place Of Worship, Playground, Schools, Shopping, Ski Area |
| CommunicationType | High Speed Internet |
| CommunityFeatures | Quiet Area, Community Centre, School Bus |
| EquipmentType | Water Heater |
| Features | Conservation/green Belt, Paved Driveway, Automatic Garage Door Opener |
| ParkingSpaceTotal | 7 |
| RentalEquipmentType | Water Heater |
| Structure | Shed |
Building
| BathroomTotal | 2 |
| BedroomsAboveGround | 3 |
| BedroomsBelowGround | 2 |
| BedroomsTotal | 5 |
| Appliances | Dishwasher, Dryer, Refrigerator, Stove, Washer, Window Coverings, Garage Door Opener |
| ArchitecturalStyle | Raised Bungalow |
| BasementDevelopment | Finished |
| BasementType | Full (finished) |
| ConstructedDate | 1991 |
| ConstructionStyleAttachment | Detached |
| CoolingType | Central Air Conditioning |
| ExteriorFinish | Aluminum Siding, Brick |
| FireProtection | Smoke Detectors |
| FoundationType | Block |
| HeatingFuel | Natural Gas |
| HeatingType | Forced Air |
| StoriesTotal | 1 |
| SizeInterior | 2147 Sqft |
| Type | House |
| UtilityWater | Municipal Water |
Parking
| Attached Garage |
Land
| AccessType | Road Access |
| Acreage | No |
| LandAmenities | Beach, Golf Nearby, Hospital, Park, Place Of Worship, Playground, Schools, Shopping, Ski Area |
| Sewer | Municipal Sewage System |
| SizeDepth | 120 Ft |
| SizeFrontage | 62 Ft |
| SizeTotalText | Under 1/2 Acre |
| ZoningDescription | R2-9 Res |
Rooms
| Level | Type | Length | Width | Dimensions |
|---|---|---|---|---|
| Basement | 4pc Bathroom | 6'9'' x 5'2'' | ||
| Basement | Bedroom | 11'11'' x 8'0'' | ||
| Basement | Bedroom | 14'3'' x 11'5'' | ||
| Basement | Breakfast | 10'2'' x 9'10'' | ||
| Basement | Kitchen | 10'3'' x 10'2'' | ||
| Basement | Family Room | 15'8'' x 11'9'' | ||
| Main Level | 4pc Bathroom | 11'2'' x 6'2'' | ||
| Main Level | Bedroom | 9'11'' x 8'7'' | ||
| Main Level | Bedroom | 11'10'' x 10'2'' | ||
| Main Level | Primary Bedroom | 14'2'' x 11'2'' | ||
| Main Level | Dining Room | 11'2'' x 10'9'' | ||
| Main Level | Kitchen | 11'2'' x 10'6'' | ||
| Main Level | Living Room | 21'9'' x 11'11'' |
Utilities
| Cable | Available |
| Electricity | Available |
| Natural Gas | Available |
| Telephone | Available |
https://www.realtor.ca/real-estate/27174999/20-bridle-road-penetanguishene
Interested?
Contact us for more information
Karen Matz
Salesperson
No Favourites Found

Sotheby's International Realty Canada, Brokerage
243 Hurontario St,
Collingwood, ON L9Y 2M1
Rioux Baker Team Contacts
Click name for contact details.
[vc_toggle title="Sherry Rioux*" style="round_outline" color="black" custom_font_container="tag:h3|font_size:18|text_align:left|color:black"]
Direct: 705-443-2793
EMAIL SHERRY[/vc_toggle]
[vc_toggle title="Emma Baker*" style="round_outline" color="black" custom_font_container="tag:h4|text_align:left"] Direct: 705-444-3989
EMAIL EMMA[/vc_toggle]
[vc_toggle title="Jacki Binnie**" style="round_outline" color="black" custom_font_container="tag:h4|text_align:left"]
Direct: 705-441-1071
EMAIL JACKI[/vc_toggle]
[vc_toggle title="Craig Davies**" style="round_outline" color="black" custom_font_container="tag:h4|text_align:left"]
Direct: 289-685-8513
EMAIL CRAIG[/vc_toggle]
[vc_toggle title="Hollie Knight**" style="round_outline" color="black" custom_font_container="tag:h4|text_align:left"]
Direct: 705-994-2842
EMAIL HOLLIE[/vc_toggle]
[vc_toggle title="Almira Haupt***" style="round_outline" color="black" custom_font_container="tag:h4|text_align:left"]
Direct: 705-416-1499 ext. 25
EMAIL ALMIRA[/vc_toggle]
No Favourites Found
[vc_toggle title="Ask a Question" style="round_outline" color="#5E88A1" custom_font_container="tag:h4|text_align:left"] [
][/vc_toggle]

The trademarks REALTOR®, REALTORS®, and the REALTOR® logo are controlled by The Canadian Real Estate Association (CREA) and identify real estate professionals who are members of CREA. The trademarks MLS®, Multiple Listing Service® and the associated logos are owned by The Canadian Real Estate Association (CREA) and identify the quality of services provided by real estate professionals who are members of CREA. The trademark DDF® is owned by The Canadian Real Estate Association (CREA) and identifies CREA's Data Distribution Facility (DDF®)
July 16 2024 01:22:22
Muskoka Haliburton Orillia – The Lakelands Association of REALTORS®
RE/MAX Georgian Bay Realty Ltd., Brokerage (King St)









































