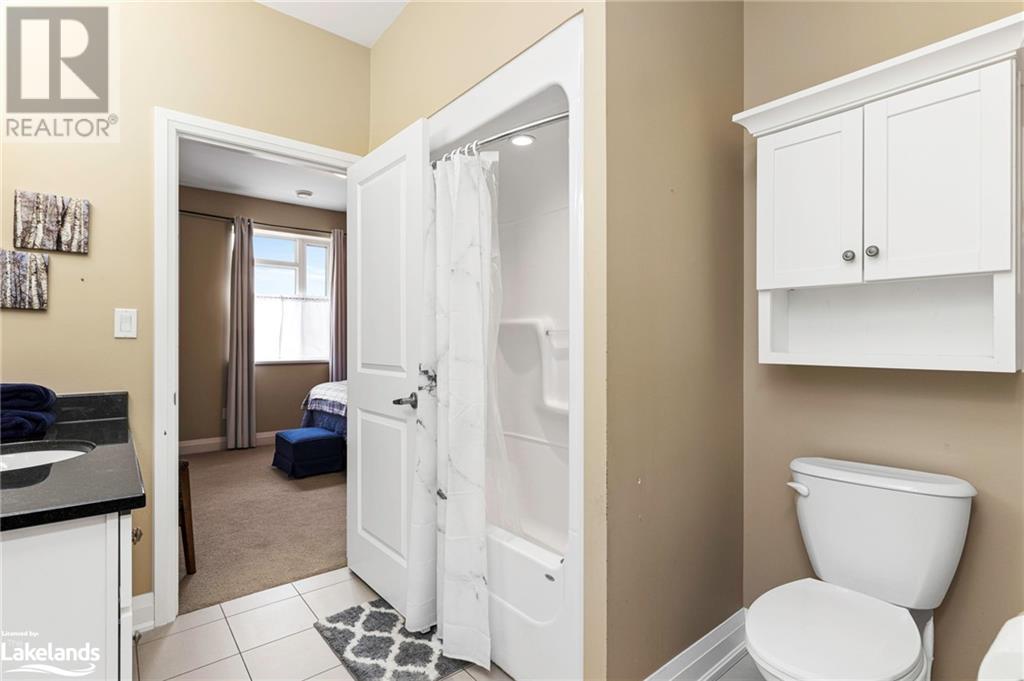LOADING
$429,900Maintenance, Landscaping, Water, Parking
$311.22 Monthly
Maintenance, Landscaping, Water, Parking
$311.22 MonthlyWelcome to 20C Silver Birch Court, Unit #302, a tastefully and thoughtfully laid out top-floor condominium plan, in Parry Sound that epitomizes refined living. As you enter, you're greeted by an open-concept kitchen, dining, and living area, perfectly designed to maximize space and light. The modern kitchen boasts ample cabinetry and counter space, seamlessly flowing into the dining area, ideal for both intimate dinners and entertaining guests. The living room extends to a private balcony, offering serene east-facing views that capture the gentle morning light. Off the foyer is a versatile den, complete with a closet, perfect for a home office or guest accommodations. The spacious primary bedroom provides a tranquil retreat, while the well-appointed bathroom features current fixtures and finishes. Additional conveniences include in-suite laundry facilities, underground parking, and a storage locker, all within a building constructed with energy-efficient Insulated Concrete Forms (ICF) to ensure low heating costs. Situated in the heart of Parry Sound, this residence offers easy access to the town's vibrant offerings, including scenic waterfronts with Mill Lake and the Seguin River close by, recreational trails, dog park and a welcoming community atmosphere. Embrace a lifestyle where natural beauty meets urban convenience, making this property an ideal choice for those seeking comfort and ease in an elegant, and sophisticated setting. What are you waiting for? Be Where You Want To Be (id:54532)
Property Details
| MLS® Number | 40677475 |
| Property Type | Single Family |
| AmenitiesNearBy | Airport, Beach, Golf Nearby, Hospital, Place Of Worship, Playground, Schools, Shopping, Ski Area |
| CommunicationType | High Speed Internet |
| CommunityFeatures | Community Centre |
| Features | Balcony, Paved Driveway, Automatic Garage Door Opener |
| ParkingSpaceTotal | 1 |
| StorageType | Locker |
Building
| BathroomTotal | 1 |
| BedroomsAboveGround | 1 |
| BedroomsBelowGround | 1 |
| BedroomsTotal | 2 |
| Appliances | Dishwasher, Dryer, Refrigerator, Stove, Washer, Window Coverings, Garage Door Opener |
| BasementType | None |
| ConstructionStyleAttachment | Attached |
| CoolingType | Central Air Conditioning |
| ExteriorFinish | Stucco |
| FireProtection | Smoke Detectors |
| HeatingFuel | Natural Gas |
| HeatingType | Forced Air |
| StoriesTotal | 1 |
| SizeInterior | 952 Sqft |
| Type | Apartment |
| UtilityWater | Municipal Water |
Parking
| Attached Garage | |
| Underground | |
| Visitor Parking |
Land
| AccessType | Water Access, Highway Access |
| Acreage | No |
| LandAmenities | Airport, Beach, Golf Nearby, Hospital, Place Of Worship, Playground, Schools, Shopping, Ski Area |
| Sewer | Municipal Sewage System |
| SizeTotalText | Unknown |
| ZoningDescription | R3 |
Rooms
| Level | Type | Length | Width | Dimensions |
|---|---|---|---|---|
| Main Level | Other | 10'9'' x 6'2'' | ||
| Main Level | 4pc Bathroom | 7'10'' x 8'3'' | ||
| Main Level | Primary Bedroom | 13'10'' x 10'10'' | ||
| Main Level | Living Room/dining Room | 15'9'' x 14'4'' | ||
| Main Level | Kitchen | 15'9'' x 8'9'' | ||
| Main Level | Laundry Room | 8'1'' x 6'9'' | ||
| Main Level | Den | 9'11'' x 10'3'' | ||
| Main Level | Foyer | 4'6'' x 6'6'' |
Utilities
| Cable | Available |
| Electricity | Available |
| Natural Gas | Available |
https://www.realtor.ca/real-estate/27657591/20-c-silver-birch-court-unit-302-parry-sound
Interested?
Contact us for more information
Shirlene Johnston
Salesperson
No Favourites Found

Sotheby's International Realty Canada, Brokerage
243 Hurontario St,
Collingwood, ON L9Y 2M1
Rioux Baker Team Contacts
Click name for contact details.
[vc_toggle title="Sherry Rioux*" style="round_outline" color="black" custom_font_container="tag:h3|font_size:18|text_align:left|color:black"]
Direct: 705-443-2793
EMAIL SHERRY[/vc_toggle]
[vc_toggle title="Emma Baker*" style="round_outline" color="black" custom_font_container="tag:h4|text_align:left"] Direct: 705-444-3989
EMAIL EMMA[/vc_toggle]
[vc_toggle title="Jacki Binnie**" style="round_outline" color="black" custom_font_container="tag:h4|text_align:left"]
Direct: 705-441-1071
EMAIL JACKI[/vc_toggle]
[vc_toggle title="Craig Davies**" style="round_outline" color="black" custom_font_container="tag:h4|text_align:left"]
Direct: 289-685-8513
EMAIL CRAIG[/vc_toggle]
[vc_toggle title="Hollie Knight**" style="round_outline" color="black" custom_font_container="tag:h4|text_align:left"]
Direct: 705-994-2842
EMAIL HOLLIE[/vc_toggle]
[vc_toggle title="Almira Haupt***" style="round_outline" color="black" custom_font_container="tag:h4|text_align:left"]
Direct: 705-416-1499 ext. 25
EMAIL ALMIRA[/vc_toggle]
No Favourites Found
[vc_toggle title="Ask a Question" style="round_outline" color="#5E88A1" custom_font_container="tag:h4|text_align:left"] [
][/vc_toggle]

The trademarks REALTOR®, REALTORS®, and the REALTOR® logo are controlled by The Canadian Real Estate Association (CREA) and identify real estate professionals who are members of CREA. The trademarks MLS®, Multiple Listing Service® and the associated logos are owned by The Canadian Real Estate Association (CREA) and identify the quality of services provided by real estate professionals who are members of CREA. The trademark DDF® is owned by The Canadian Real Estate Association (CREA) and identifies CREA's Data Distribution Facility (DDF®)
November 16 2024 06:49:43
Muskoka Haliburton Orillia – The Lakelands Association of REALTORS®
Exp Realty Brokerage, Parry Sound







































