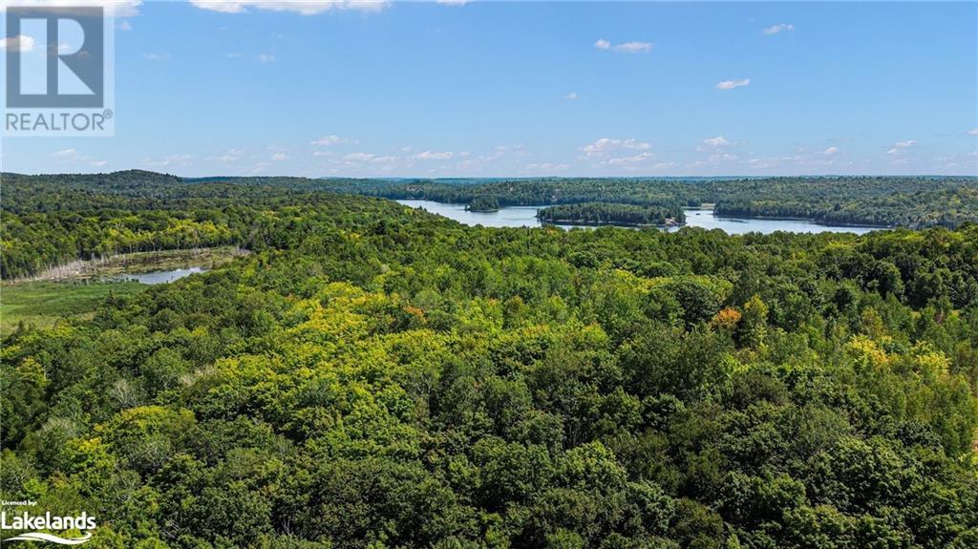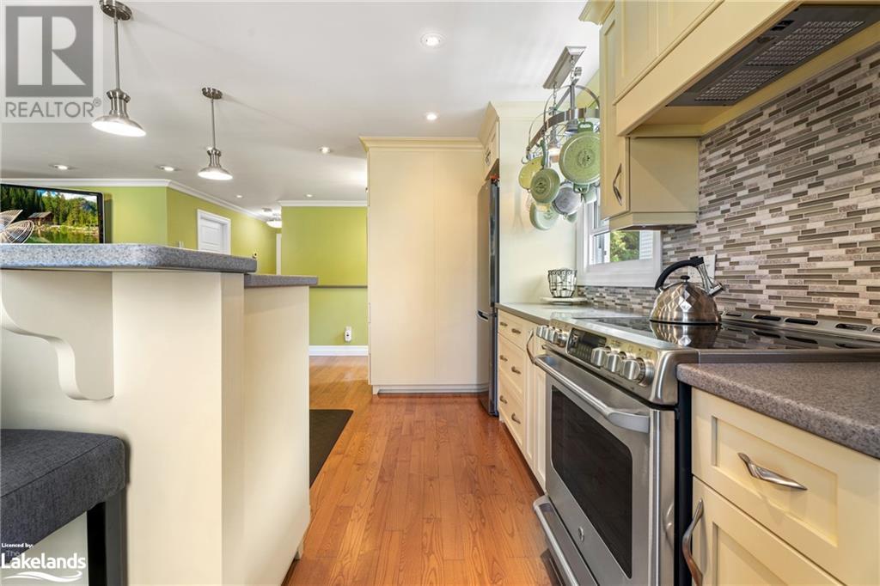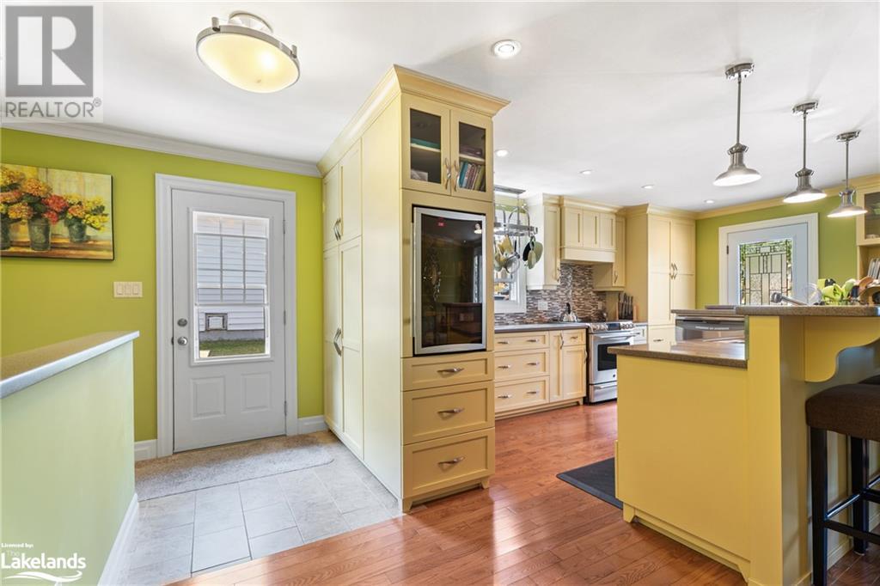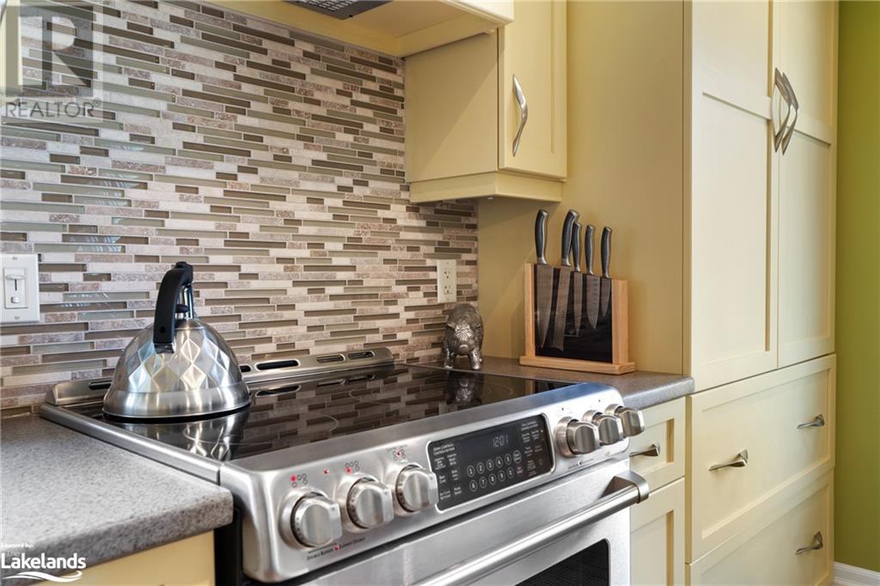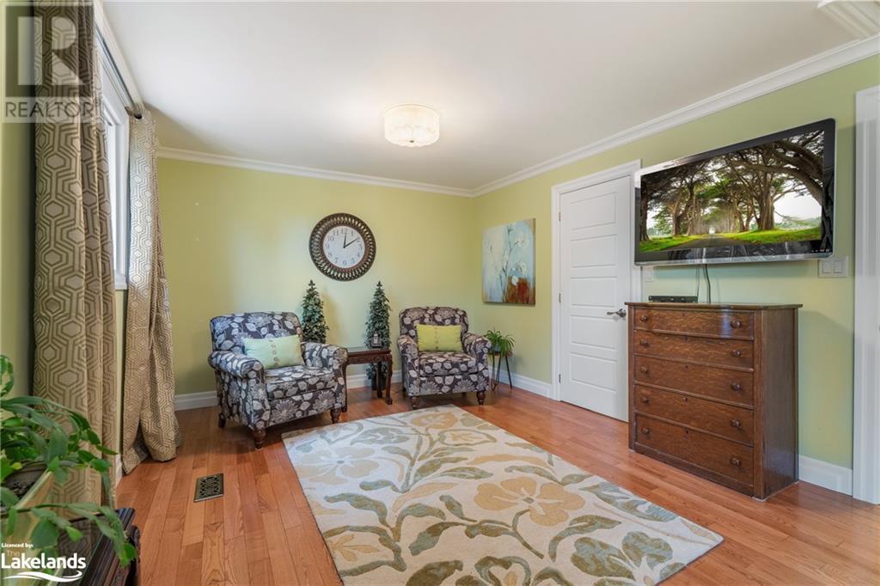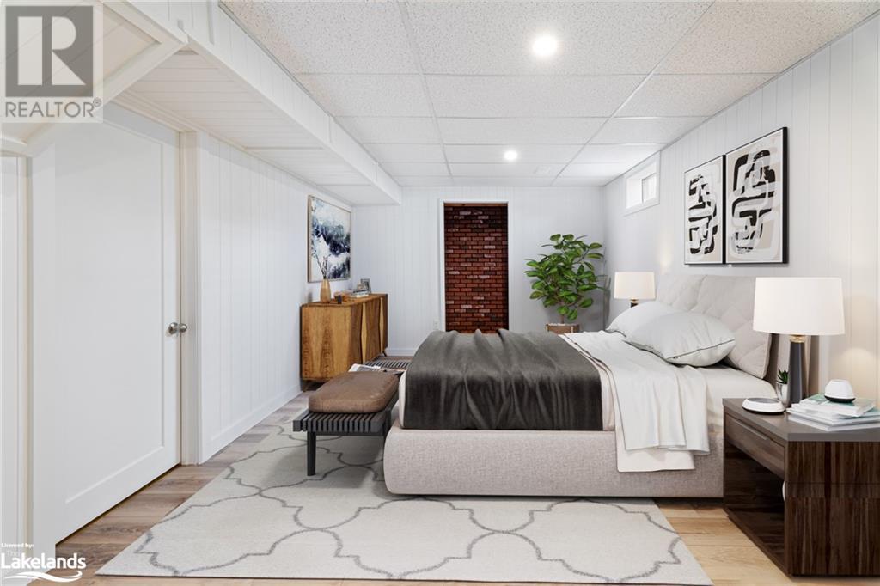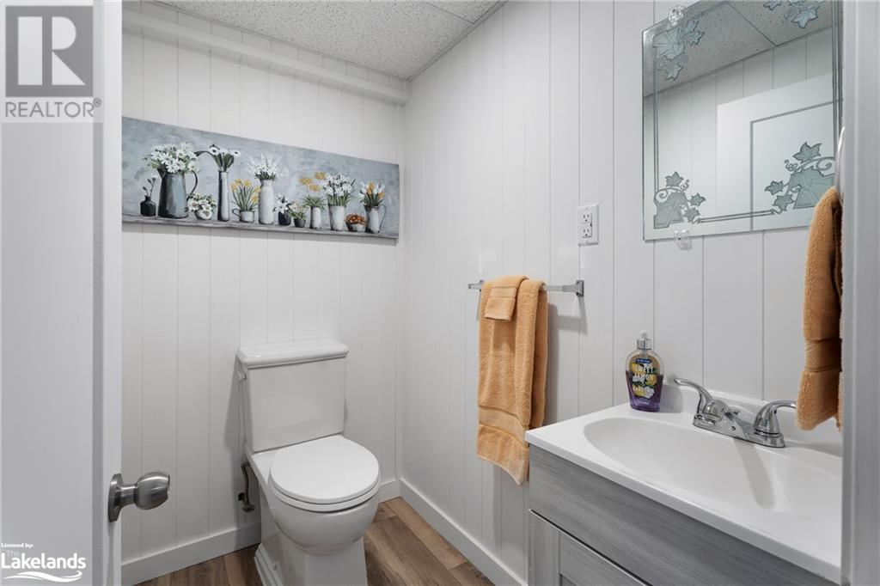LOADING
$389,000
This beautifully updated, low-maintenance home offers timeless elegance with premium upgrades throughout. The custom chef’s kitchen, renovated in 2010, features high-end appliances, elegant cabinetry, and sophisticated finishes that make it perfect for cooking, entertaining, and creating cherished memories. The freshly updated basement, completed in 2024, offers endless possibilities as a cozy family room, a state-of-the-art home theater, or a stylish guest suite. Virtually staged photos showcase the potential of this versatile space, inviting you to bring your vision to life. Functionality meets convenience with the spacious laundry room, which doubles as a workshop, providing ample room for household chores or DIY projects. Outdoor enthusiasts will love the oversized 15x18 ft garage and storage shed with ATV-friendly access, ideal for storing your gear, tools, or vehicles. The exterior is just as impressive, featuring thoughtful landscaping with lush greenery and modern outdoor upgrades. Enjoy the composite decking, an interlocking brick patio, and a complete brick driveway that adds elegance to your home’s curb appeal. The private backyard, backing onto town-owned bush, offers nearby access to ATV trails and endless lakes for boating, creating a serene retreat for relaxation and adventure. Nestled in a friendly small town known for its beautiful beaches, a spectacular golf course, and excellent amenities, this home combines classic sophistication with the warmth of community living. Don’t miss out on this exceptional property—schedule your visit today and make it your own! (id:54532)
Property Details
| MLS® Number | 40678546 |
| Property Type | Single Family |
| AmenitiesNearBy | Beach, Golf Nearby, Hospital, Place Of Worship, Playground, Public Transit, Schools, Shopping, Ski Area |
| CommunityFeatures | Quiet Area, School Bus |
| Features | Visual Exposure, Country Residential |
| ParkingSpaceTotal | 3 |
| Structure | Workshop |
Building
| BathroomTotal | 2 |
| BedroomsAboveGround | 1 |
| BedroomsBelowGround | 1 |
| BedroomsTotal | 2 |
| Appliances | Dishwasher, Dryer, Freezer, Microwave, Refrigerator, Stove, Washer, Hood Fan |
| ArchitecturalStyle | Bungalow |
| BasementDevelopment | Finished |
| BasementType | Full (finished) |
| ConstructedDate | 1981 |
| ConstructionStyleAttachment | Detached |
| CoolingType | None |
| ExteriorFinish | Brick Veneer, Vinyl Siding |
| FireProtection | Monitored Alarm, Smoke Detectors |
| FireplacePresent | Yes |
| FireplaceTotal | 1 |
| FoundationType | Poured Concrete |
| HalfBathTotal | 1 |
| HeatingFuel | Natural Gas |
| HeatingType | Forced Air |
| StoriesTotal | 1 |
| SizeInterior | 1748 Sqft |
| Type | House |
| UtilityWater | Municipal Water |
Land
| Acreage | No |
| LandAmenities | Beach, Golf Nearby, Hospital, Place Of Worship, Playground, Public Transit, Schools, Shopping, Ski Area |
| LandscapeFeatures | Landscaped |
| Sewer | Municipal Sewage System |
| SizeDepth | 105 Ft |
| SizeFrontage | 43 Ft |
| SizeTotalText | Under 1/2 Acre |
| ZoningDescription | R1m |
Rooms
| Level | Type | Length | Width | Dimensions |
|---|---|---|---|---|
| Basement | Recreation Room | 21'8'' x 13'9'' | ||
| Basement | Bedroom | 10'8'' x 19'9'' | ||
| Basement | Laundry Room | 19'9'' x 10'10'' | ||
| Basement | 2pc Bathroom | 5'10'' x 4'3'' | ||
| Lower Level | Other | 15'0'' x 18'0'' | ||
| Main Level | Bonus Room | 10'8'' x 8'5'' | ||
| Main Level | Living Room | 19'9'' x 23'1'' | ||
| Main Level | Primary Bedroom | 23'6'' x 11'4'' | ||
| Main Level | 3pc Bathroom | 11'6'' x 7'0'' | ||
| Main Level | Kitchen | 19'9'' x 12'0'' |
https://www.realtor.ca/real-estate/27672470/20-colwill-drive-elliot-lake
Interested?
Contact us for more information
Alexis Horner
Salesperson
No Favourites Found

Sotheby's International Realty Canada, Brokerage
243 Hurontario St,
Collingwood, ON L9Y 2M1
Rioux Baker Team Contacts
Click name for contact details.
[vc_toggle title="Sherry Rioux*" style="round_outline" color="black" custom_font_container="tag:h3|font_size:18|text_align:left|color:black"]
Direct: 705-443-2793
EMAIL SHERRY[/vc_toggle]
[vc_toggle title="Emma Baker*" style="round_outline" color="black" custom_font_container="tag:h4|text_align:left"] Direct: 705-444-3989
EMAIL EMMA[/vc_toggle]
[vc_toggle title="Jacki Binnie**" style="round_outline" color="black" custom_font_container="tag:h4|text_align:left"]
Direct: 705-441-1071
EMAIL JACKI[/vc_toggle]
[vc_toggle title="Craig Davies**" style="round_outline" color="black" custom_font_container="tag:h4|text_align:left"]
Direct: 289-685-8513
EMAIL CRAIG[/vc_toggle]
[vc_toggle title="Hollie Knight**" style="round_outline" color="black" custom_font_container="tag:h4|text_align:left"]
Direct: 705-994-2842
EMAIL HOLLIE[/vc_toggle]
[vc_toggle title="Almira Haupt***" style="round_outline" color="black" custom_font_container="tag:h4|text_align:left"]
Direct: 705-416-1499 ext. 25
EMAIL ALMIRA[/vc_toggle]
No Favourites Found
[vc_toggle title="Ask a Question" style="round_outline" color="#5E88A1" custom_font_container="tag:h4|text_align:left"] [
][/vc_toggle]

The trademarks REALTOR®, REALTORS®, and the REALTOR® logo are controlled by The Canadian Real Estate Association (CREA) and identify real estate professionals who are members of CREA. The trademarks MLS®, Multiple Listing Service® and the associated logos are owned by The Canadian Real Estate Association (CREA) and identify the quality of services provided by real estate professionals who are members of CREA. The trademark DDF® is owned by The Canadian Real Estate Association (CREA) and identifies CREA's Data Distribution Facility (DDF®)
November 21 2024 04:30:10
Muskoka Haliburton Orillia – The Lakelands Association of REALTORS®
Chestnut Park Real Estate Limited, Brokerage, Huntsville



