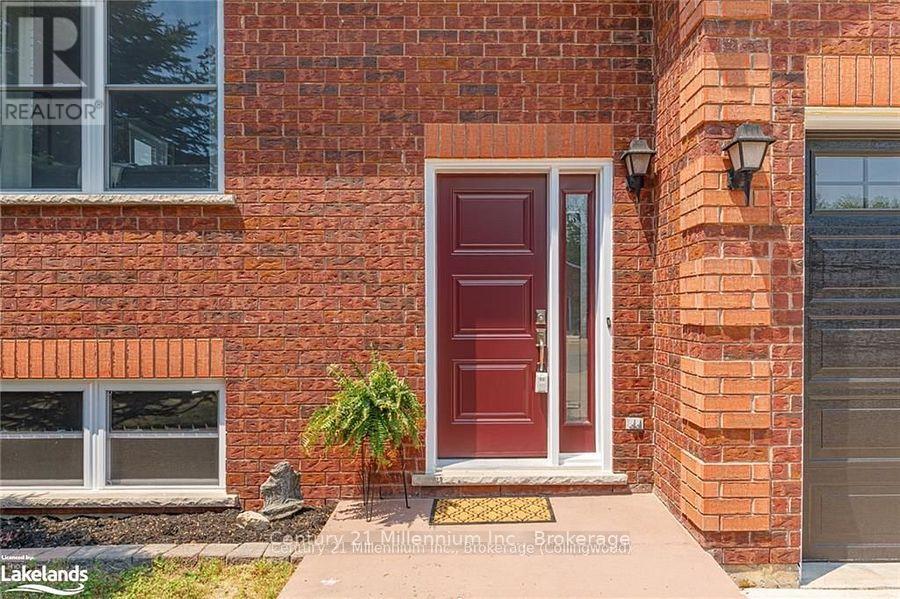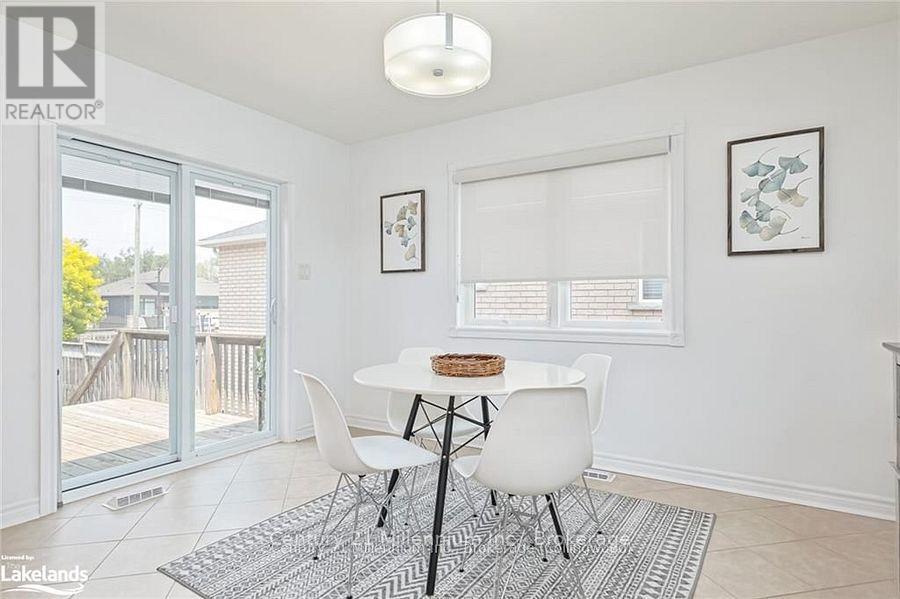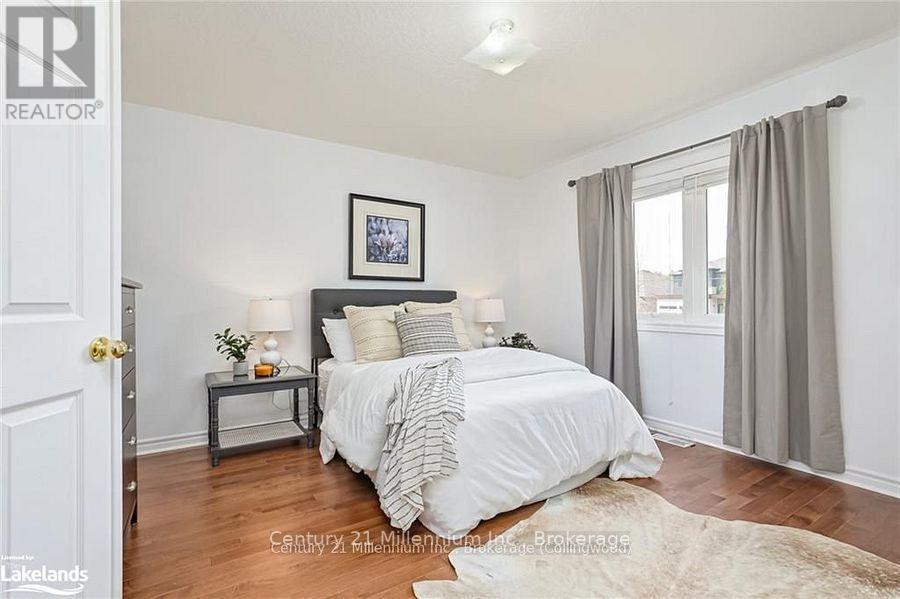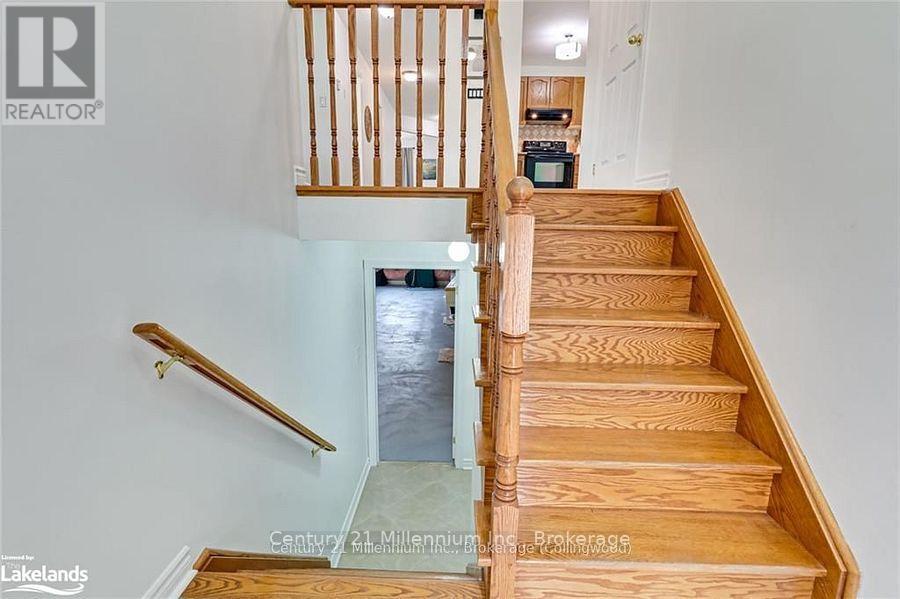$729,000
Welcome to this charming three-bedroom raised bungalow located in the west end of Wasaga Beach. Nestled close to both the Superstore and the beach, this home offers convenience and the perfect location close to amenities. With three bedrooms, two baths, and an unfinished basement, this property presents an ideal opportunity for families or retirees! Downstairs, you'll find a spacious unfinished basement that provides endless possibilities. It can be transformed into a recreation room, home office, gym, or customized according to your preferences. This area offers ample storage space and the opportunity to expand the living area, adding even more value to this already remarkable property. Outside, the property features a lovely backyard, perfect for hosting barbecues, gardening, or simply unwinding in the fresh air. This home has only had one owner since new and has been kept in immaculate condition. (id:54532)
Property Details
| MLS® Number | S12043341 |
| Property Type | Single Family |
| Community Name | Wasaga Beach |
| Parking Space Total | 4 |
Building
| Bathroom Total | 3 |
| Bedrooms Above Ground | 3 |
| Bedrooms Total | 3 |
| Age | 16 To 30 Years |
| Appliances | Water Heater, Dishwasher, Dryer, Stove, Washer, Refrigerator |
| Architectural Style | Raised Bungalow |
| Basement Development | Unfinished |
| Basement Type | Full (unfinished) |
| Construction Style Attachment | Detached |
| Cooling Type | Central Air Conditioning |
| Exterior Finish | Brick |
| Foundation Type | Block |
| Heating Fuel | Natural Gas |
| Heating Type | Forced Air |
| Stories Total | 1 |
| Type | House |
| Utility Water | Municipal Water |
Parking
| Attached Garage | |
| Garage |
Land
| Acreage | No |
| Sewer | Sanitary Sewer |
| Size Depth | 155 Ft |
| Size Frontage | 50 Ft |
| Size Irregular | 50 X 155 Ft |
| Size Total Text | 50 X 155 Ft|under 1/2 Acre |
| Zoning Description | R1 |
Rooms
| Level | Type | Length | Width | Dimensions |
|---|---|---|---|---|
| Main Level | Living Room | 8.68 m | 3.96 m | 8.68 m x 3.96 m |
| Main Level | Kitchen | 5.94 m | 3.96 m | 5.94 m x 3.96 m |
| Main Level | Bathroom | 1.86 m | 2.62 m | 1.86 m x 2.62 m |
| Main Level | Bathroom | 1.95 m | 2.62 m | 1.95 m x 2.62 m |
| Main Level | Bedroom | 3.28 m | 3.96 m | 3.28 m x 3.96 m |
| Main Level | Bedroom | 3.28 m | 3.35 m | 3.28 m x 3.35 m |
| Main Level | Primary Bedroom | 3.96 m | 3.96 m | 3.96 m x 3.96 m |
https://www.realtor.ca/real-estate/28077788/20-tona-trail-wasaga-beach-wasaga-beach
Contact Us
Contact us for more information
Rebecca Cormier
Salesperson
www.facebook.com/realestatewithrebecca/
www.linkedin.com/in/Rebecca-Cormier-438a9ab1
No Favourites Found

Sotheby's International Realty Canada,
Brokerage
243 Hurontario St,
Collingwood, ON L9Y 2M1
Office: 705 416 1499
Rioux Baker Davies Team Contacts

Sherry Rioux Team Lead
-
705-443-2793705-443-2793
-
Email SherryEmail Sherry

Emma Baker Team Lead
-
705-444-3989705-444-3989
-
Email EmmaEmail Emma

Craig Davies Team Lead
-
289-685-8513289-685-8513
-
Email CraigEmail Craig

Jacki Binnie Sales Representative
-
705-441-1071705-441-1071
-
Email JackiEmail Jacki

Hollie Knight Sales Representative
-
705-994-2842705-994-2842
-
Email HollieEmail Hollie

Manar Vandervecht Real Estate Broker
-
647-267-6700647-267-6700
-
Email ManarEmail Manar

Michael Maish Sales Representative
-
706-606-5814706-606-5814
-
Email MichaelEmail Michael

Almira Haupt Finance Administrator
-
705-416-1499705-416-1499
-
Email AlmiraEmail Almira
Google Reviews









































No Favourites Found

The trademarks REALTOR®, REALTORS®, and the REALTOR® logo are controlled by The Canadian Real Estate Association (CREA) and identify real estate professionals who are members of CREA. The trademarks MLS®, Multiple Listing Service® and the associated logos are owned by The Canadian Real Estate Association (CREA) and identify the quality of services provided by real estate professionals who are members of CREA. The trademark DDF® is owned by The Canadian Real Estate Association (CREA) and identifies CREA's Data Distribution Facility (DDF®)
March 26 2025 06:58:36
The Lakelands Association of REALTORS®
Century 21 Millennium Inc.
Quick Links
-
HomeHome
-
About UsAbout Us
-
Rental ServiceRental Service
-
Listing SearchListing Search
-
10 Advantages10 Advantages
-
ContactContact
Contact Us
-
243 Hurontario St,243 Hurontario St,
Collingwood, ON L9Y 2M1
Collingwood, ON L9Y 2M1 -
705 416 1499705 416 1499
-
riouxbakerteam@sothebysrealty.cariouxbakerteam@sothebysrealty.ca
© 2025 Rioux Baker Davies Team
-
The Blue MountainsThe Blue Mountains
-
Privacy PolicyPrivacy Policy
































