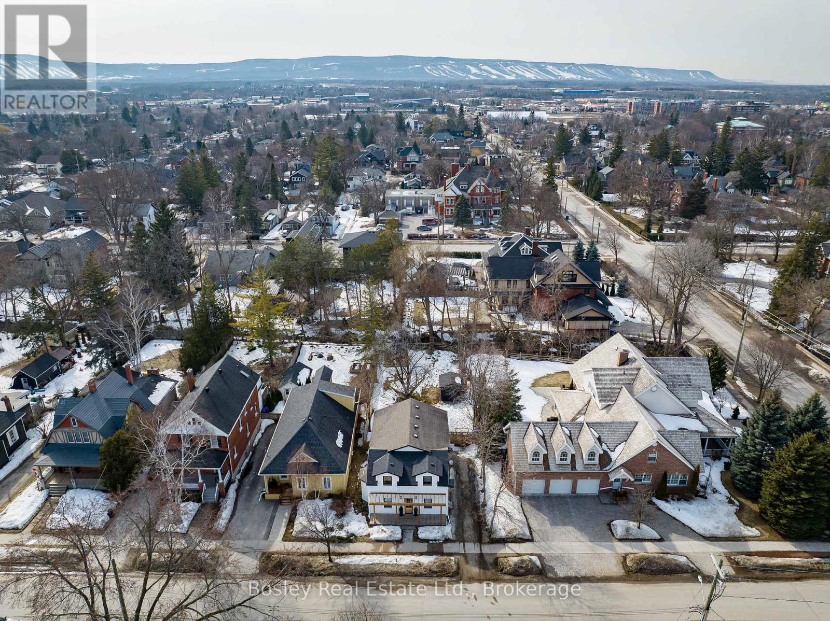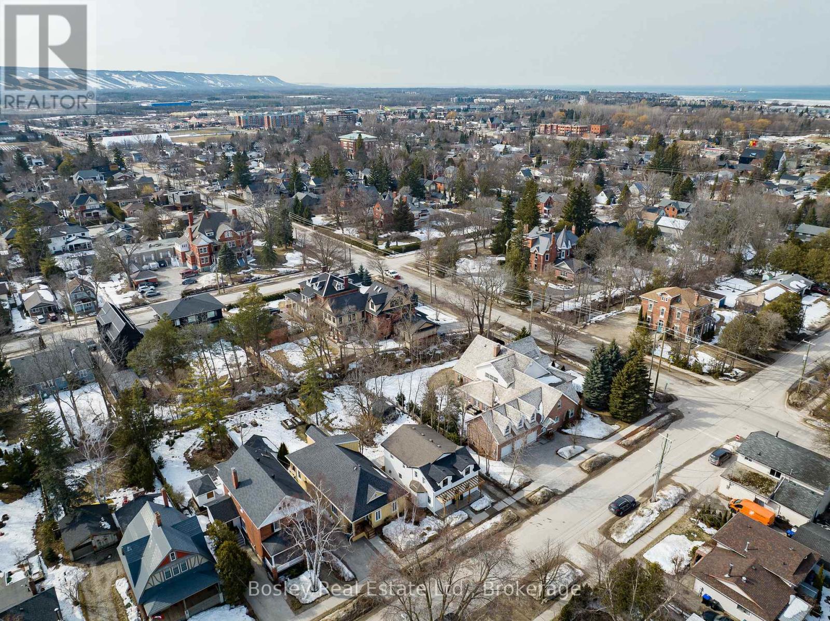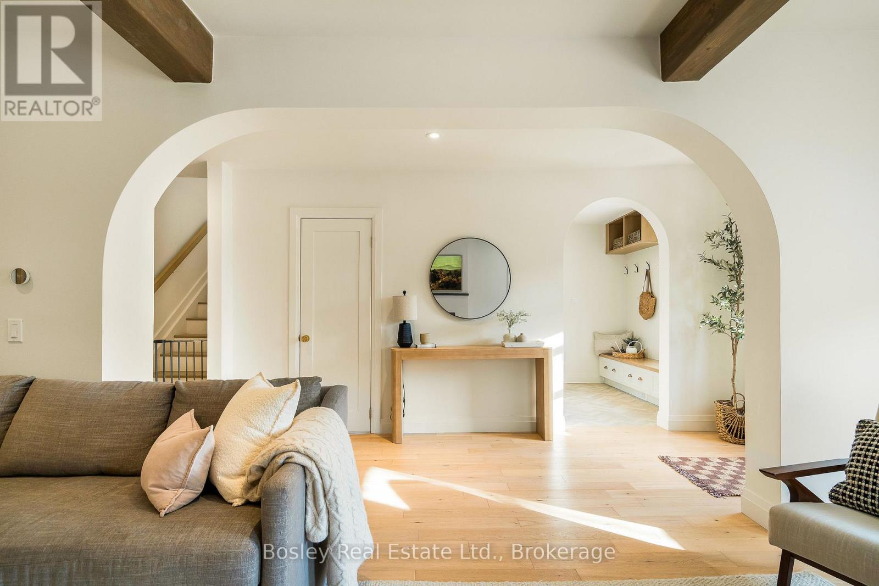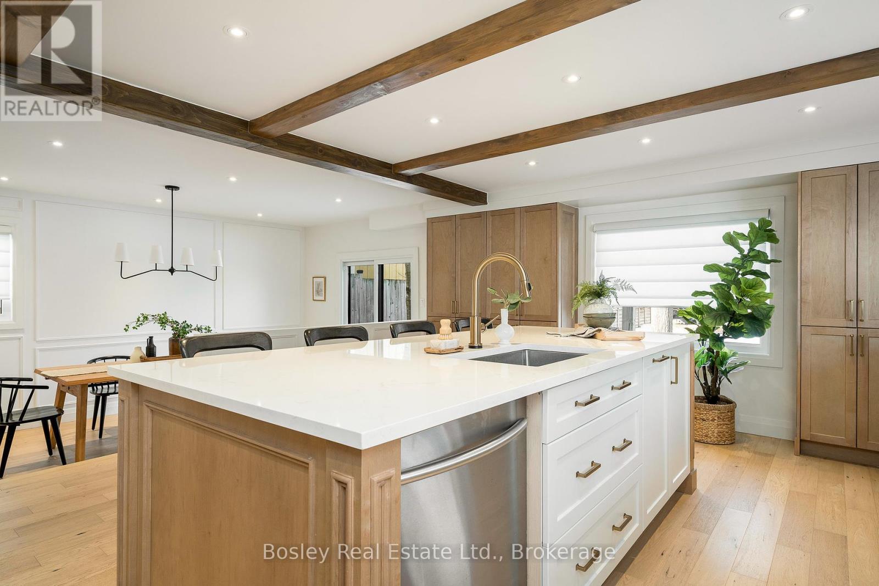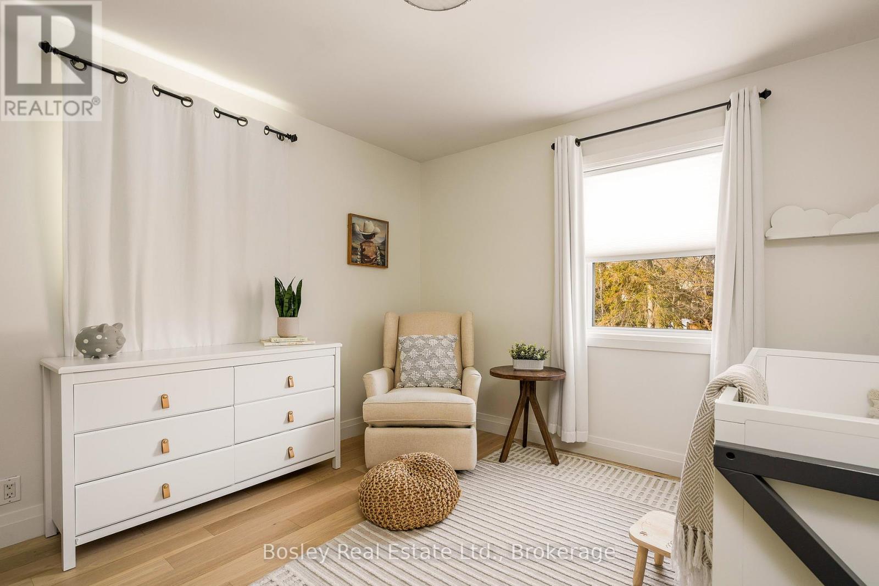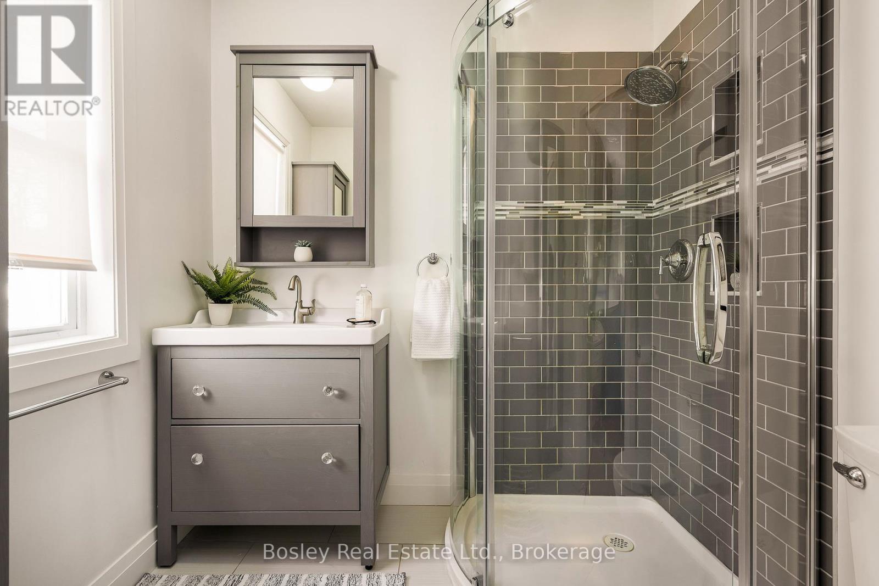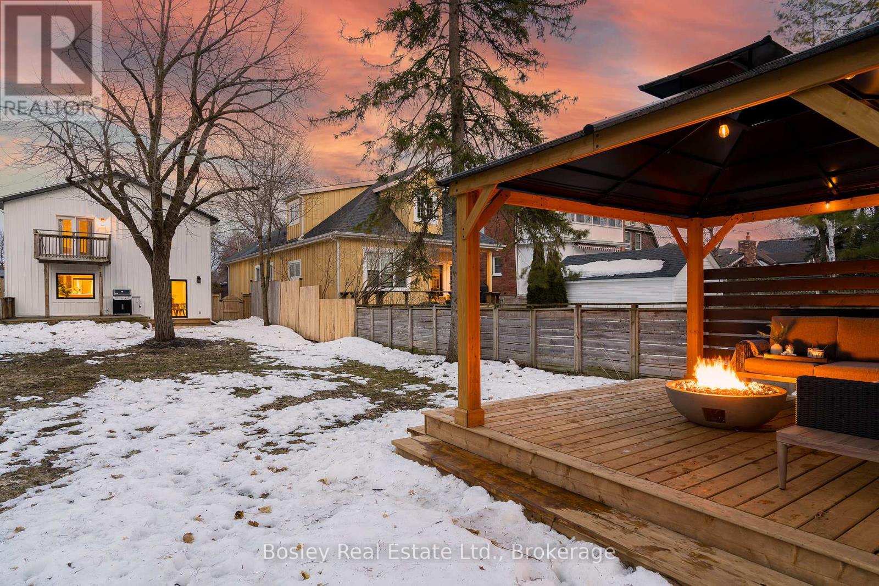$1,435,000
Experience the perfect blend of contemporary elegance and warmth in this meticulously designed home located in the heart of Collingwood. Thoughtfully curated with high-end finishes and sophisticated details, this property offers a warm and inviting ambiance that feels like home. Extensively renovated with custom woodwork and cabinetry throughout, Engineered Oak flooring, and cape cod exterior siding. Professionally designed with a high attention to detail. Step into the heart of the home a spacious, light-filled kitchen designed for entertaining. Hunter Douglas Roman shades warm the kitchen. Boasting an oversized island, quartz countertops, brass hardware, and a combination of glass-front and solid wood cabinetry, this kitchen is both functional and visually stunning. The open dining space flows seamlessly onto the backyard concrete patio.The luxurious primary suite offers a serene escape with French doors leading to a private balcony a perfect place to unwind. The laundry room on the second floor easily accessible to all the bedrooms. The backyard is your personal retreat, featuring a covered gazebo with integrated lighting and a cozy fire pit area ideal for relaxation. The natural creek running through the property adds a peaceful touch to this enchanting outdoor space. Located three blocks from downtown Collingwood, a short drive to Blue Mountain, and the scenic shores of Georgian Bay, this property offers the ultimate in lifestyle and convenience. Property Features: 3 Bedrooms 3 Bathrooms 2,100 Sq. Ft.Gourmet Kitchen with Custom Cabinetry, Quartz Countertops & Premium Appliances Bright Open-Concept Living Area with Exposed Beams and Gas Fireplace Expansive Backyard with Custom Gazebo, & Tranquil Creek Designer Mudroom with Custom Built-ins & Herringbone Flooring Private Primary Suite with Balcony Overlooking the Backyard Loft or office Lounge with Natural Light & custom wall accent. Dont miss your chance to own this truly exceptional home. ** This is a linked property.** (id:54532)
Property Details
| MLS® Number | S12047199 |
| Property Type | Single Family |
| Community Name | Collingwood |
| Amenities Near By | Beach, Hospital |
| Features | Flat Site, Lane, Carpet Free, Gazebo |
| Parking Space Total | 3 |
| Structure | Deck, Patio(s), Shed |
| View Type | Mountain View |
Building
| Bathroom Total | 3 |
| Bedrooms Above Ground | 3 |
| Bedrooms Total | 3 |
| Age | 100+ Years |
| Amenities | Fireplace(s) |
| Appliances | Water Meter, Blinds, Dishwasher, Dryer, Microwave, Storage Shed, Stove, Washer, Refrigerator |
| Basement Type | Crawl Space |
| Construction Style Attachment | Detached |
| Cooling Type | Central Air Conditioning |
| Exterior Finish | Wood |
| Fire Protection | Security System |
| Fireplace Present | Yes |
| Fireplace Total | 1 |
| Foundation Type | Block |
| Half Bath Total | 1 |
| Heating Fuel | Natural Gas |
| Heating Type | Forced Air |
| Stories Total | 2 |
| Size Interior | 2,000 - 2,500 Ft2 |
| Type | House |
| Utility Water | Municipal Water |
Parking
| No Garage |
Land
| Acreage | No |
| Fence Type | Fully Fenced, Fenced Yard |
| Land Amenities | Beach, Hospital |
| Sewer | Sanitary Sewer |
| Size Depth | 165 Ft |
| Size Frontage | 43 Ft ,7 In |
| Size Irregular | 43.6 X 165 Ft |
| Size Total Text | 43.6 X 165 Ft|under 1/2 Acre |
Rooms
| Level | Type | Length | Width | Dimensions |
|---|---|---|---|---|
| Second Level | Bathroom | 2.09 m | 2.06 m | 2.09 m x 2.06 m |
| Second Level | Bathroom | 2.1 m | 2.14 m | 2.1 m x 2.14 m |
| Second Level | Loft | 4.5 m | 3.12 m | 4.5 m x 3.12 m |
| Second Level | Bedroom 2 | 3.03 m | 5.08 m | 3.03 m x 5.08 m |
| Second Level | Laundry Room | 0.83 m | 1.54 m | 0.83 m x 1.54 m |
| Second Level | Bedroom 3 | 3.08 m | 3.59 m | 3.08 m x 3.59 m |
| Second Level | Primary Bedroom | 4.46 m | 3.89 m | 4.46 m x 3.89 m |
| Main Level | Mud Room | 2.63 m | 2.64 m | 2.63 m x 2.64 m |
| Main Level | Living Room | 3.6 m | 5.88 m | 3.6 m x 5.88 m |
| Main Level | Bathroom | 2.62 m | 2.02 m | 2.62 m x 2.02 m |
| Main Level | Dining Room | 2.71 m | 5.94 m | 2.71 m x 5.94 m |
| Main Level | Kitchen | 4.88 m | 6.05 m | 4.88 m x 6.05 m |
https://www.realtor.ca/real-estate/28086850/200-birch-street-w-collingwood-collingwood
Contact Us
Contact us for more information
Giovanni Boni
Salesperson
Ken James
Salesperson
No Favourites Found

Sotheby's International Realty Canada,
Brokerage
243 Hurontario St,
Collingwood, ON L9Y 2M1
Office: 705 416 1499
Rioux Baker Davies Team Contacts

Sherry Rioux Team Lead
-
705-443-2793705-443-2793
-
Email SherryEmail Sherry

Emma Baker Team Lead
-
705-444-3989705-444-3989
-
Email EmmaEmail Emma

Craig Davies Team Lead
-
289-685-8513289-685-8513
-
Email CraigEmail Craig

Jacki Binnie Sales Representative
-
705-441-1071705-441-1071
-
Email JackiEmail Jacki

Hollie Knight Sales Representative
-
705-994-2842705-994-2842
-
Email HollieEmail Hollie

Manar Vandervecht Real Estate Broker
-
647-267-6700647-267-6700
-
Email ManarEmail Manar

Michael Maish Sales Representative
-
706-606-5814706-606-5814
-
Email MichaelEmail Michael

Almira Haupt Finance Administrator
-
705-416-1499705-416-1499
-
Email AlmiraEmail Almira
Google Reviews









































No Favourites Found

The trademarks REALTOR®, REALTORS®, and the REALTOR® logo are controlled by The Canadian Real Estate Association (CREA) and identify real estate professionals who are members of CREA. The trademarks MLS®, Multiple Listing Service® and the associated logos are owned by The Canadian Real Estate Association (CREA) and identify the quality of services provided by real estate professionals who are members of CREA. The trademark DDF® is owned by The Canadian Real Estate Association (CREA) and identifies CREA's Data Distribution Facility (DDF®)
March 28 2025 02:36:58
The Lakelands Association of REALTORS®
Bosley Real Estate Ltd.
Quick Links
-
HomeHome
-
About UsAbout Us
-
Rental ServiceRental Service
-
Listing SearchListing Search
-
10 Advantages10 Advantages
-
ContactContact
Contact Us
-
243 Hurontario St,243 Hurontario St,
Collingwood, ON L9Y 2M1
Collingwood, ON L9Y 2M1 -
705 416 1499705 416 1499
-
riouxbakerteam@sothebysrealty.cariouxbakerteam@sothebysrealty.ca
© 2025 Rioux Baker Davies Team
-
The Blue MountainsThe Blue Mountains
-
Privacy PolicyPrivacy Policy



