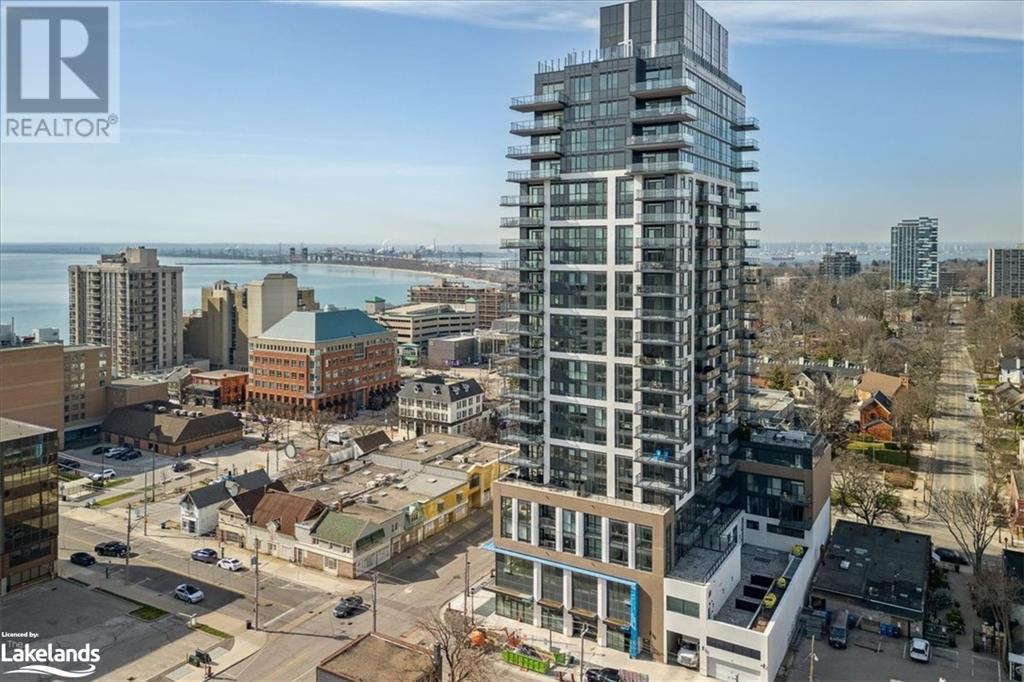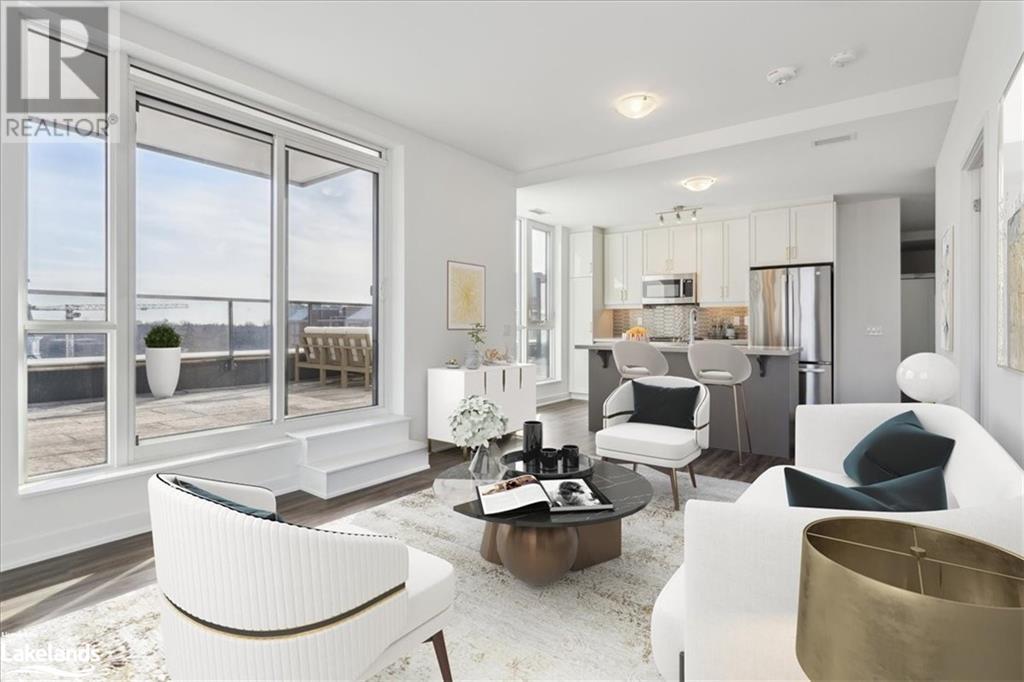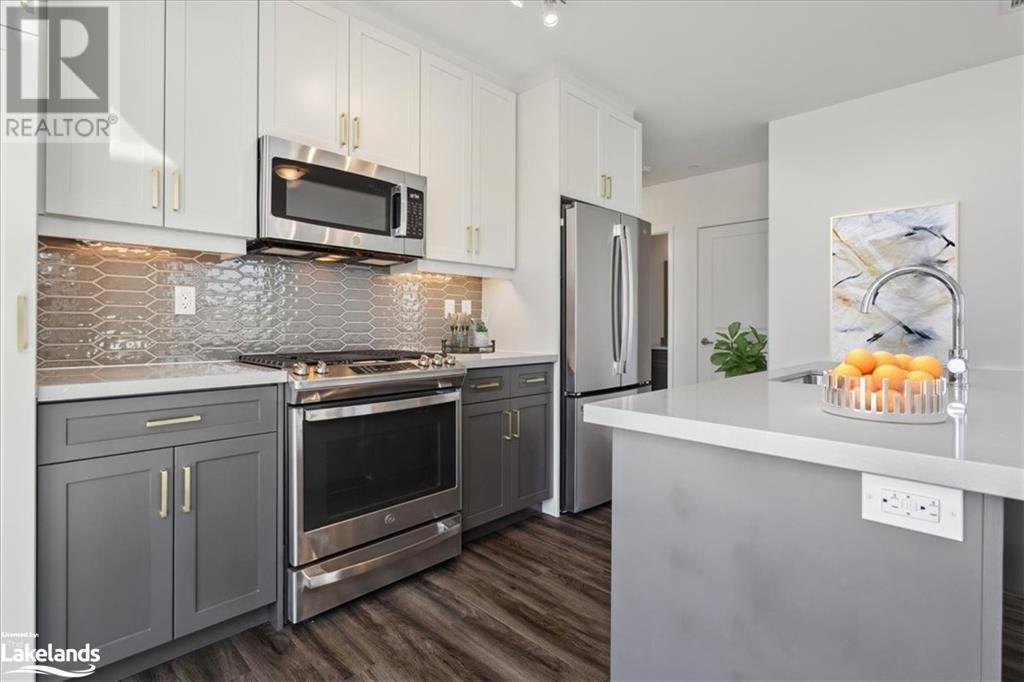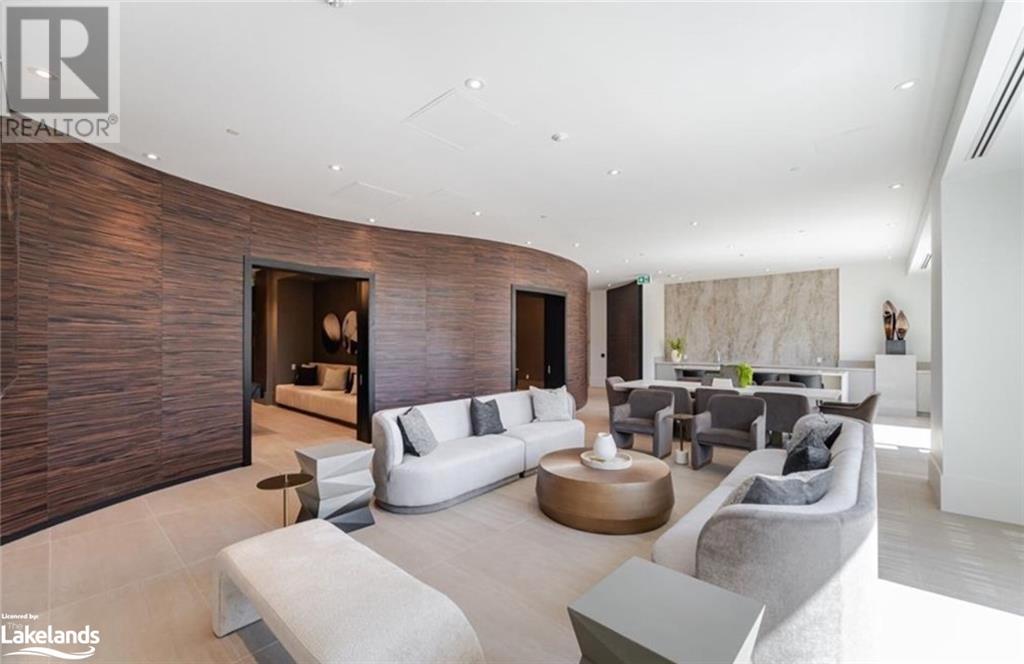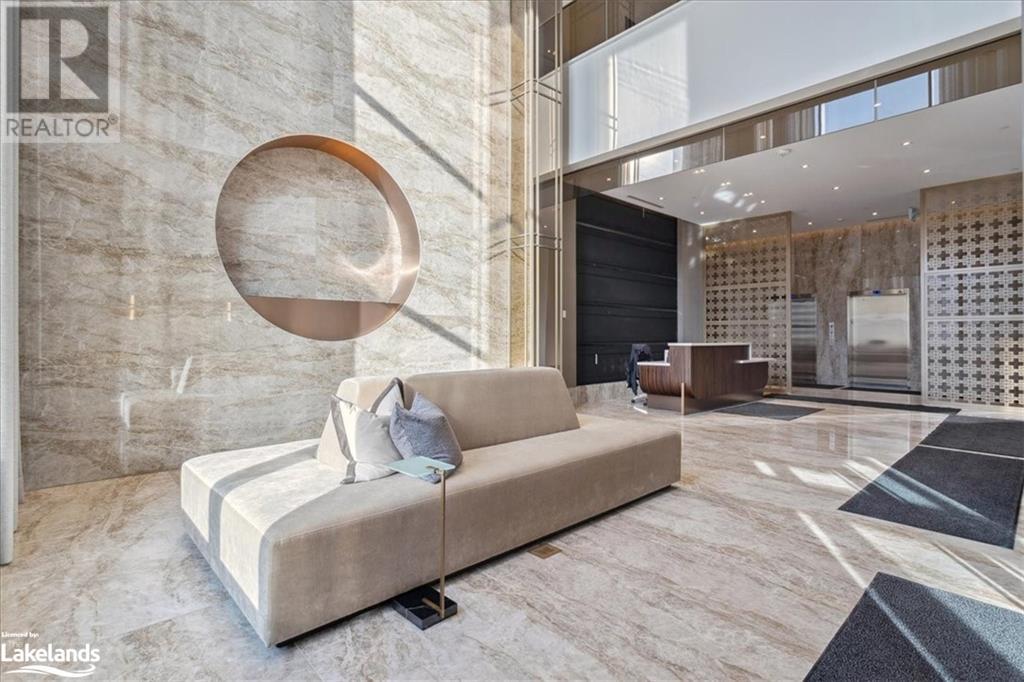LOADING
$830,000Maintenance, Landscaping, Property Management
$720.16 Monthly
Maintenance, Landscaping, Property Management
$720.16 MonthlyThis 2 bed/2 bath 939sqft corner unit in The Gallery features an oversized 550sqft *PREMIUM TERRACE* with north eastern exposure for increased livable space. This condo is centrally located in the heart of downtown Burlington, providing walkability to great restaurants, groceries, the harbour, boutique shopping and more. This unit comes complete with 9' ceilings, elegant gold hardware throughout, soft close drawers, tiled floor in the laundry room, gorgeous two-toned cabinetry, quartz kitchen counter tops, power in the island, energy efficient windows, a noise reduction technology sliding door & more! Enjoy having peace of mind with the private & secure underground parking and 24 hour concierge service, in addition to a fantastic list of amenities ~~ Fully equipped exercise room, yoga studio, games room, guest suites, upscale bar lounge area, rooftop oasis, indoor pool, pet washing station, indoor bike storage, just to name a few! Don't wait, call today for your own showing! (id:54532)
Property Details
| MLS® Number | 40658264 |
| Property Type | Single Family |
| AmenitiesNearBy | Beach, Golf Nearby, Hospital, Park, Public Transit, Schools, Shopping |
| Features | Balcony |
| ParkingSpaceTotal | 1 |
| StorageType | Locker |
Building
| BathroomTotal | 2 |
| BedroomsAboveGround | 2 |
| BedroomsTotal | 2 |
| Amenities | Exercise Centre, Guest Suite, Party Room |
| Appliances | Dishwasher, Dryer, Microwave, Refrigerator, Stove, Washer |
| BasementType | None |
| ConstructionStyleAttachment | Attached |
| CoolingType | Central Air Conditioning |
| ExteriorFinish | Aluminum Siding, Brick |
| HeatingType | Forced Air |
| StoriesTotal | 1 |
| SizeInterior | 939 Sqft |
| Type | Apartment |
| UtilityWater | Municipal Water |
Parking
| Underground | |
| Covered | |
| Visitor Parking |
Land
| AccessType | Highway Nearby |
| Acreage | No |
| LandAmenities | Beach, Golf Nearby, Hospital, Park, Public Transit, Schools, Shopping |
| Sewer | Municipal Sewage System |
| SizeTotalText | Unknown |
| ZoningDescription | Dc-473 |
Rooms
| Level | Type | Length | Width | Dimensions |
|---|---|---|---|---|
| Main Level | Kitchen | 25'3'' x 11'10'' | ||
| Main Level | 4pc Bathroom | Measurements not available | ||
| Main Level | 3pc Bathroom | Measurements not available | ||
| Main Level | Bedroom | 9'10'' x 10'10'' | ||
| Main Level | Primary Bedroom | 9'10'' x 11'5'' |
https://www.realtor.ca/real-estate/27504418/2007-james-street-unit-502-burlington
Interested?
Contact us for more information
Katie James
Salesperson
No Favourites Found

Sotheby's International Realty Canada, Brokerage
243 Hurontario St,
Collingwood, ON L9Y 2M1
Rioux Baker Team Contacts
Click name for contact details.
Sherry Rioux*
Direct: 705-443-2793
EMAIL SHERRY
Emma Baker*
Direct: 705-444-3989
EMAIL EMMA
Jacki Binnie**
Direct: 705-441-1071
EMAIL JACKI
Craig Davies**
Direct: 289-685-8513
EMAIL CRAIG
Hollie Knight**
Direct: 705-994-2842
EMAIL HOLLIE
Almira Haupt***
Direct: 705-416-1499 ext. 25
EMAIL ALMIRA
No Favourites Found
Ask a Question
[
]

The trademarks REALTOR®, REALTORS®, and the REALTOR® logo are controlled by The Canadian Real Estate Association (CREA) and identify real estate professionals who are members of CREA. The trademarks MLS®, Multiple Listing Service® and the associated logos are owned by The Canadian Real Estate Association (CREA) and identify the quality of services provided by real estate professionals who are members of CREA. The trademark DDF® is owned by The Canadian Real Estate Association (CREA) and identifies CREA's Data Distribution Facility (DDF®)
October 30 2024 11:50:31
Muskoka Haliburton Orillia – The Lakelands Association of REALTORS®
RE/MAX Four Seasons Realty Limited, Brokerage

