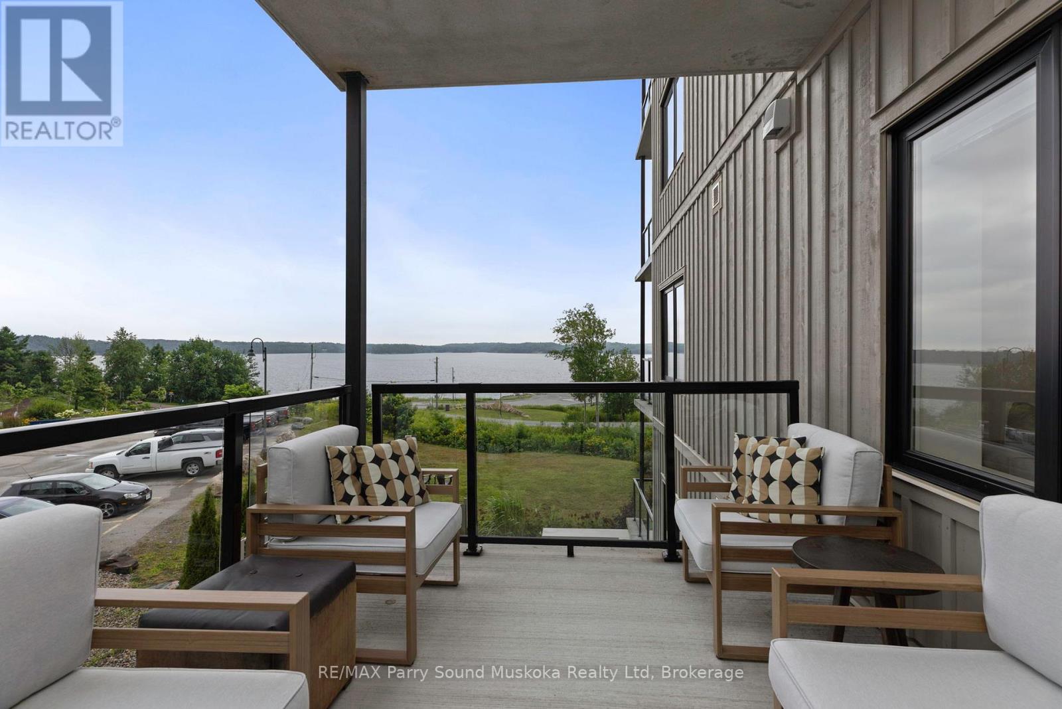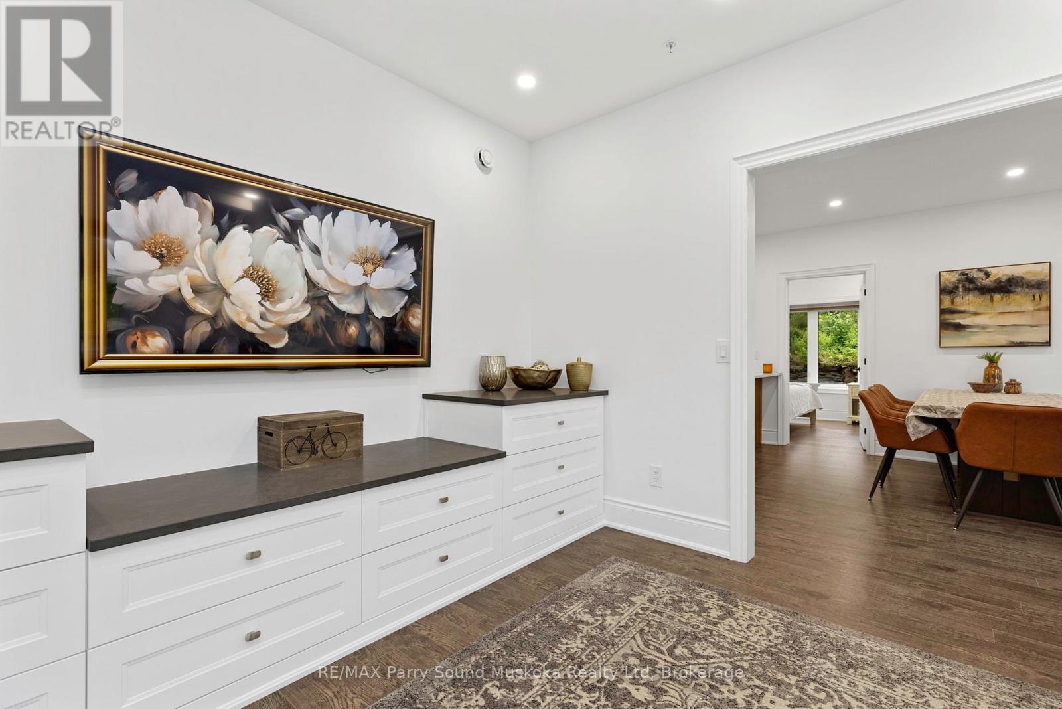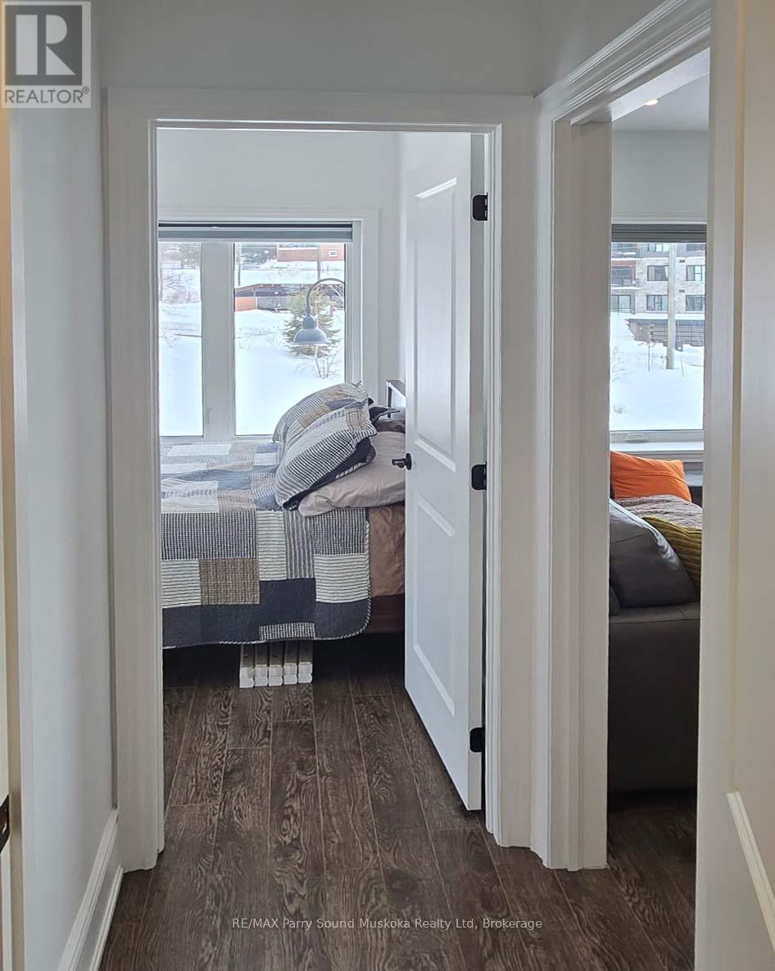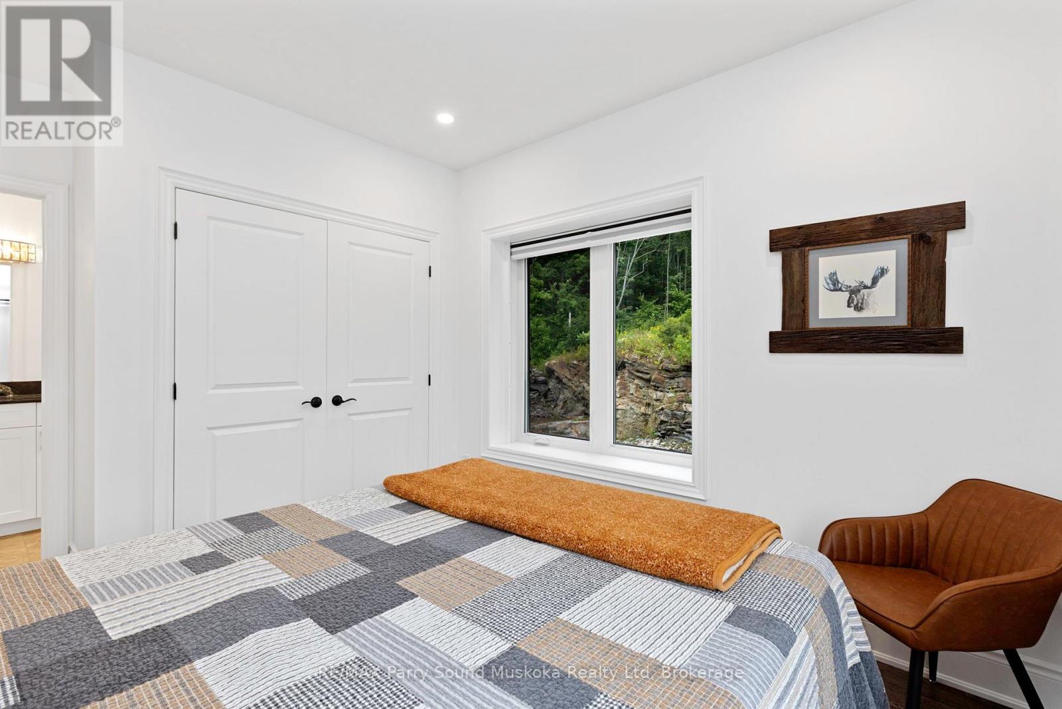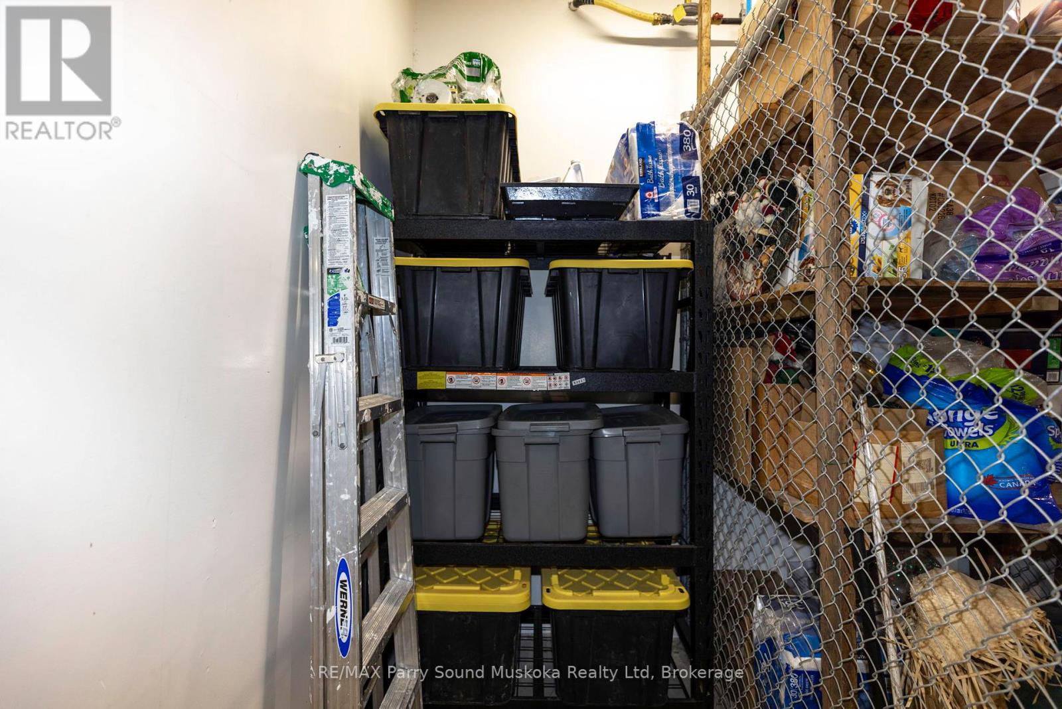$649,000Maintenance, Insurance, Common Area Maintenance, Water, Parking
$625 Monthly
Maintenance, Insurance, Common Area Maintenance, Water, Parking
$625 MonthlyIMAGINE GEORGIAN BAY WATERFRONT VIEWS from your home! STUNNING SUNSETS! From the moment you enter, you'll be captivated by the Open Concept Design, Custom LED pot lighting throughout, New kitchen with custom cabinetry & hardware, Quartz countertops, Updated Stainless steel appliances, Large peninsula ideal for entertaining, 2 bedrooms + den, Primary bedroom features ensuite & Walk-in closet, 2nd bedroom offers private access with adjacent updated 3 pc bath, Granite counters, New Custom lighting & glass doors, Den/3rd bedroom/Media room features built in cabinetry, Custom blinds throughout, Walk-in pantry with built-in shelving. Convenient underground parking & storage, Natural gas in floor radiant heating, Air conditioning, Low utility costs, Enjoy unobstructed WATERFRONT VIEWS of GEORGIAN BAY and SPECTACULAR SUNSETS! Located in Parry Sounds Premier Waterfront Condos Granite Harbour, Steps to the Georgian Bay fitness/hiking trails leading you right to the town, Beach, Sailing club, Marina, Restaurants & Stockey Entertainment Centre. Easy Waterfront Living at its Best! (id:54532)
Property Details
| MLS® Number | X11908987 |
| Property Type | Single Family |
| Community Name | Parry Sound |
| Amenities Near By | Beach, Hospital, Park |
| Community Features | Pet Restrictions |
| Equipment Type | Water Heater - Gas |
| Features | Balcony, In Suite Laundry |
| Parking Space Total | 1 |
| Rental Equipment Type | Water Heater - Gas |
| View Type | View, Direct Water View |
Building
| Bathroom Total | 2 |
| Bedrooms Above Ground | 2 |
| Bedrooms Total | 2 |
| Amenities | Storage - Locker |
| Appliances | Intercom, Water Heater, Dishwasher, Dryer, Microwave, Stove, Washer, Window Coverings, Refrigerator |
| Cooling Type | Wall Unit, Ventilation System |
| Exterior Finish | Stone, Wood |
| Heating Fuel | Natural Gas |
| Heating Type | Radiant Heat |
| Size Interior | 1,000 - 1,199 Ft2 |
| Type | Apartment |
Parking
| Underground |
Land
| Access Type | Year-round Access |
| Acreage | No |
| Land Amenities | Beach, Hospital, Park |
| Zoning Description | R1 |
Rooms
| Level | Type | Length | Width | Dimensions |
|---|---|---|---|---|
| Main Level | Living Room | 3.76 m | 3.76 m | 3.76 m x 3.76 m |
| Main Level | Dining Room | 3.76 m | 2.92 m | 3.76 m x 2.92 m |
| Main Level | Kitchen | 3.76 m | 2.59 m | 3.76 m x 2.59 m |
| Main Level | Family Room | 4.24 m | 3.17 m | 4.24 m x 3.17 m |
| Main Level | Primary Bedroom | 3.63 m | 3.17 m | 3.63 m x 3.17 m |
| Main Level | Bathroom | 3.35 m | 1.52 m | 3.35 m x 1.52 m |
| Main Level | Bedroom 2 | 3.2 m | 3.17 m | 3.2 m x 3.17 m |
| Main Level | Bathroom | 3.17 m | 1.47 m | 3.17 m x 1.47 m |
| Main Level | Foyer | 2.9 m | 1.96 m | 2.9 m x 1.96 m |
| Main Level | Laundry Room | 3.53 m | 2.26 m | 3.53 m x 2.26 m |
https://www.realtor.ca/real-estate/27769797/201-11c-salt-dock-road-parry-sound-parry-sound
Contact Us
Contact us for more information
No Favourites Found

Sotheby's International Realty Canada,
Brokerage
243 Hurontario St,
Collingwood, ON L9Y 2M1
Office: 705 416 1499
Rioux Baker Davies Team Contacts

Sherry Rioux Team Lead
-
705-443-2793705-443-2793
-
Email SherryEmail Sherry

Emma Baker Team Lead
-
705-444-3989705-444-3989
-
Email EmmaEmail Emma

Craig Davies Team Lead
-
289-685-8513289-685-8513
-
Email CraigEmail Craig

Jacki Binnie Sales Representative
-
705-441-1071705-441-1071
-
Email JackiEmail Jacki

Hollie Knight Sales Representative
-
705-994-2842705-994-2842
-
Email HollieEmail Hollie

Manar Vandervecht Real Estate Broker
-
647-267-6700647-267-6700
-
Email ManarEmail Manar

Michael Maish Sales Representative
-
706-606-5814706-606-5814
-
Email MichaelEmail Michael

Almira Haupt Finance Administrator
-
705-416-1499705-416-1499
-
Email AlmiraEmail Almira
Google Reviews









































No Favourites Found

The trademarks REALTOR®, REALTORS®, and the REALTOR® logo are controlled by The Canadian Real Estate Association (CREA) and identify real estate professionals who are members of CREA. The trademarks MLS®, Multiple Listing Service® and the associated logos are owned by The Canadian Real Estate Association (CREA) and identify the quality of services provided by real estate professionals who are members of CREA. The trademark DDF® is owned by The Canadian Real Estate Association (CREA) and identifies CREA's Data Distribution Facility (DDF®)
March 10 2025 08:34:17
The Lakelands Association of REALTORS®
RE/MAX Parry Sound Muskoka Realty Ltd
Quick Links
-
HomeHome
-
About UsAbout Us
-
Rental ServiceRental Service
-
Listing SearchListing Search
-
10 Advantages10 Advantages
-
ContactContact
Contact Us
-
243 Hurontario St,243 Hurontario St,
Collingwood, ON L9Y 2M1
Collingwood, ON L9Y 2M1 -
705 416 1499705 416 1499
-
riouxbakerteam@sothebysrealty.cariouxbakerteam@sothebysrealty.ca
© 2025 Rioux Baker Davies Team
-
The Blue MountainsThe Blue Mountains
-
Privacy PolicyPrivacy Policy
