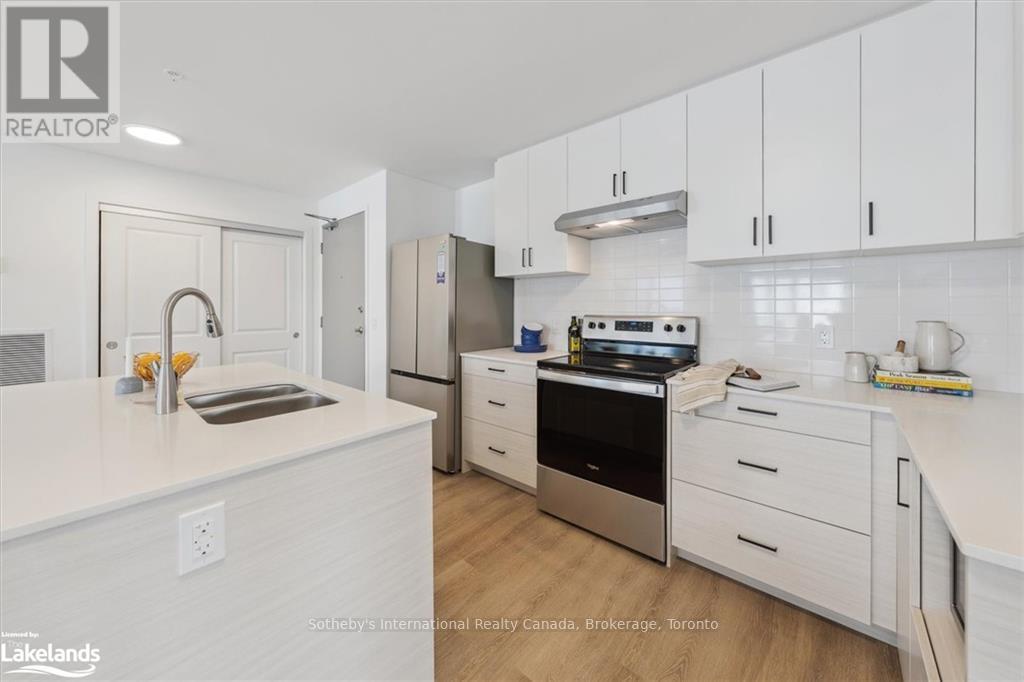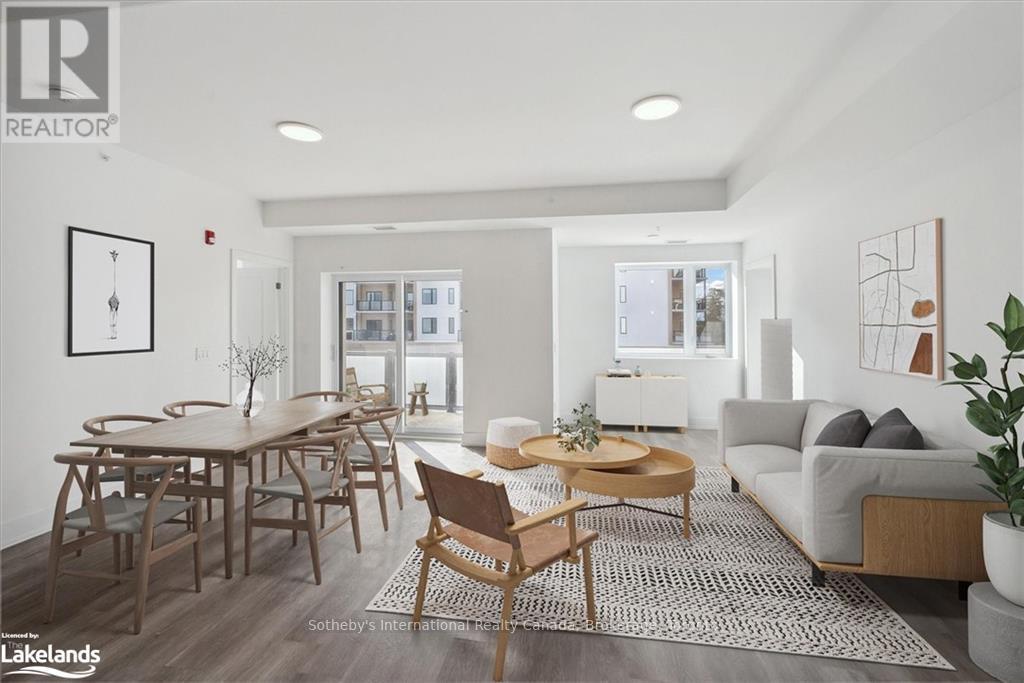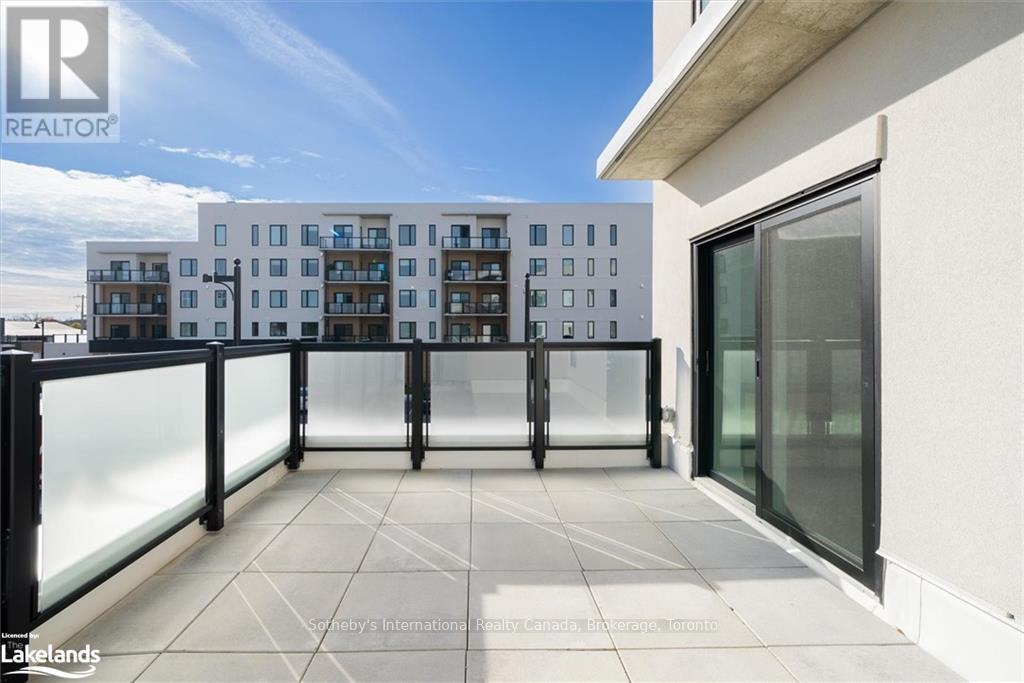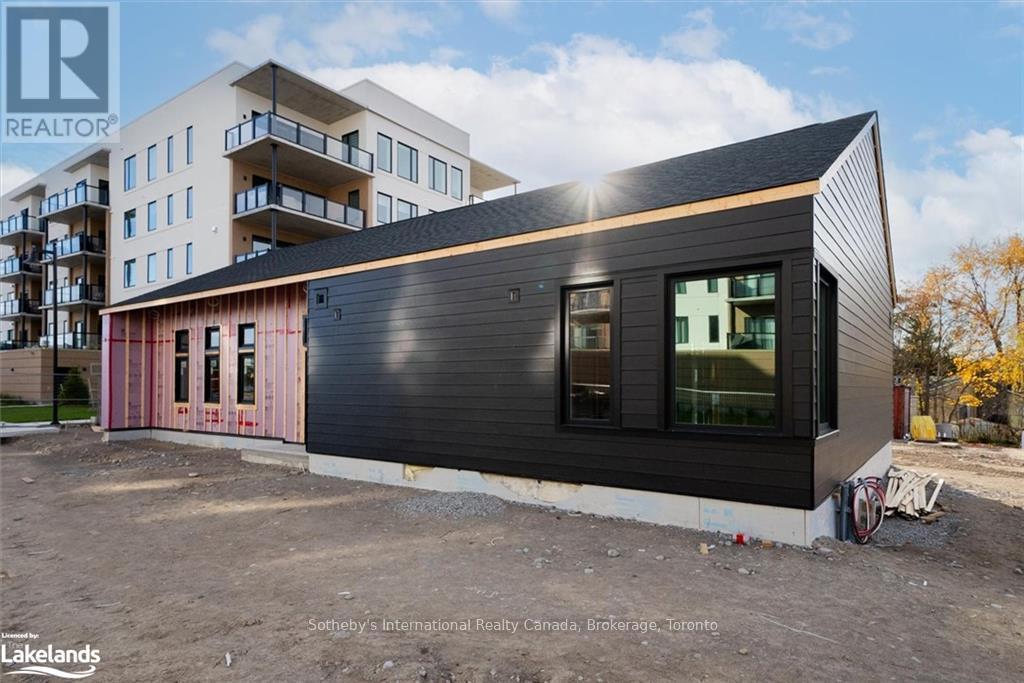LOADING
$699,900Maintenance, Insurance, Common Area Maintenance, Parking
$633.92 Monthly
Maintenance, Insurance, Common Area Maintenance, Parking
$633.92 MonthlyIntroducing Suite 201! An Incredible Price & Opportunity. There are only 4 of these suites in the FLC. Are you seeking square footage plus outdoor living space? This is your suite! 4 INCREDIBLE FEATURES OF THIS SUITE. 1st- 1237 square feet, large and spacious 2 bedroom 2 bathroom , one of the best floor plans. 2nd , In addition to the 156 square foot terrace with Gas BBQ hook-up there is an additional 205 square foot terrance. That is 361 square feet of outdoor living space. A total of 1598 indoor and outdoor living space. The Clubhouse with common area and gym is well on it's way to completion in addition an in-ground pool, tennis and pickleball and private dock area exclusive to residents of FLC. All to be completed by summer 2025. 3rd this suite offers a 2.99%- 2 year mortgage through RBC ( almost half the going posted rates) makes this suite an afforadable and spacious opportunity *must apply. 4th- Builder Suite comes with the Tarion New Builder Warranty! Act soon- before this suite is sold. Walking distance to Fenelon Falls, on the shores of Cameron Lake with North West exposure & blazing sunsets. (id:54532)
Property Details
| MLS® Number | X10440384 |
| Property Type | Single Family |
| Community Name | Fenelon Falls |
| AmenitiesNearBy | Hospital |
| CommunityFeatures | Pet Restrictions |
| ParkingSpaceTotal | 1 |
| PoolType | Outdoor Pool |
| Structure | Tennis Court, Dock |
| WaterFrontType | Waterfront |
Building
| BathroomTotal | 2 |
| BedroomsAboveGround | 2 |
| BedroomsTotal | 2 |
| Amenities | Exercise Centre, Storage - Locker |
| Appliances | Dishwasher, Dryer, Microwave, Range, Refrigerator, Stove, Washer |
| CoolingType | Central Air Conditioning |
| ExteriorFinish | Concrete |
| HeatingFuel | Natural Gas |
| HeatingType | Other |
| SizeInterior | 1199.9898 - 1398.9887 Sqft |
| Type | Apartment |
| UtilityWater | Municipal Water |
Parking
| Attached Garage |
Land
| Acreage | No |
| LandAmenities | Hospital |
| ZoningDescription | Rur |
Rooms
| Level | Type | Length | Width | Dimensions |
|---|---|---|---|---|
| Main Level | Other | Measurements not available | ||
| Main Level | Other | Measurements not available | ||
| Main Level | Other | Measurements not available | ||
| Main Level | Kitchen | Measurements not available | ||
| Main Level | Kitchen | Measurements not available | ||
| Main Level | Kitchen | Measurements not available | ||
| Main Level | Primary Bedroom | Measurements not available | ||
| Main Level | Primary Bedroom | Measurements not available | ||
| Main Level | Primary Bedroom | Measurements not available | ||
| Main Level | Bathroom | 2.46 m | 2.18 m | 2.46 m x 2.18 m |
| Main Level | Bathroom | 2.46 m | 2.18 m | 2.46 m x 2.18 m |
| Main Level | Bathroom | 2.46 m | 2.18 m | 2.46 m x 2.18 m |
| Main Level | Bedroom | Measurements not available | ||
| Main Level | Bedroom | Measurements not available | ||
| Main Level | Bedroom | Measurements not available | ||
| Main Level | Bathroom | 2.44 m | 1.52 m | 2.44 m x 1.52 m |
| Main Level | Bathroom | 2.44 m | 1.52 m | 2.44 m x 1.52 m |
| Main Level | Bathroom | 2.44 m | 1.52 m | 2.44 m x 1.52 m |
| Main Level | Utility Room | 3.96 m | 1.52 m | 3.96 m x 1.52 m |
| Main Level | Utility Room | 3.96 m | 1.52 m | 3.96 m x 1.52 m |
| Main Level | Utility Room | 3.96 m | 1.52 m | 3.96 m x 1.52 m |
Interested?
Contact us for more information
Karen Houghton
Salesperson
No Favourites Found

Sotheby's International Realty Canada,
Brokerage
243 Hurontario St,
Collingwood, ON L9Y 2M1
Office: 705 416 1499
Rioux Baker Davies Team Contacts

Sherry Rioux Team Lead
-
705-443-2793705-443-2793
-
Email SherryEmail Sherry

Emma Baker Team Lead
-
705-444-3989705-444-3989
-
Email EmmaEmail Emma

Craig Davies Team Lead
-
289-685-8513289-685-8513
-
Email CraigEmail Craig

Jacki Binnie Sales Representative
-
705-441-1071705-441-1071
-
Email JackiEmail Jacki

Hollie Knight Sales Representative
-
705-994-2842705-994-2842
-
Email HollieEmail Hollie

Manar Vandervecht Sales Representative
-
647-267-6700647-267-6700
-
Email ManarEmail Manar

Michael Maish Sales Representative
-
706-606-5814706-606-5814
-
Email MichaelEmail Michael

Almira Haupt Finance Administrator
-
705-416-1499705-416-1499
-
Email AlmiraEmail Almira
Google Reviews

































No Favourites Found

The trademarks REALTOR®, REALTORS®, and the REALTOR® logo are controlled by The Canadian Real Estate Association (CREA) and identify real estate professionals who are members of CREA. The trademarks MLS®, Multiple Listing Service® and the associated logos are owned by The Canadian Real Estate Association (CREA) and identify the quality of services provided by real estate professionals who are members of CREA. The trademark DDF® is owned by The Canadian Real Estate Association (CREA) and identifies CREA's Data Distribution Facility (DDF®)
December 03 2024 10:59:48
Muskoka Haliburton Orillia – The Lakelands Association of REALTORS®
Sotheby's International Realty Canada
Quick Links
-
HomeHome
-
About UsAbout Us
-
Rental ServiceRental Service
-
Listing SearchListing Search
-
10 Advantages10 Advantages
-
ContactContact
Contact Us
-
243 Hurontario St,243 Hurontario St,
Collingwood, ON L9Y 2M1
Collingwood, ON L9Y 2M1 -
705 416 1499705 416 1499
-
riouxbakerteam@sothebysrealty.cariouxbakerteam@sothebysrealty.ca
© 2024 Rioux Baker Davies Team
-
The Blue MountainsThe Blue Mountains
-
Privacy PolicyPrivacy Policy








































