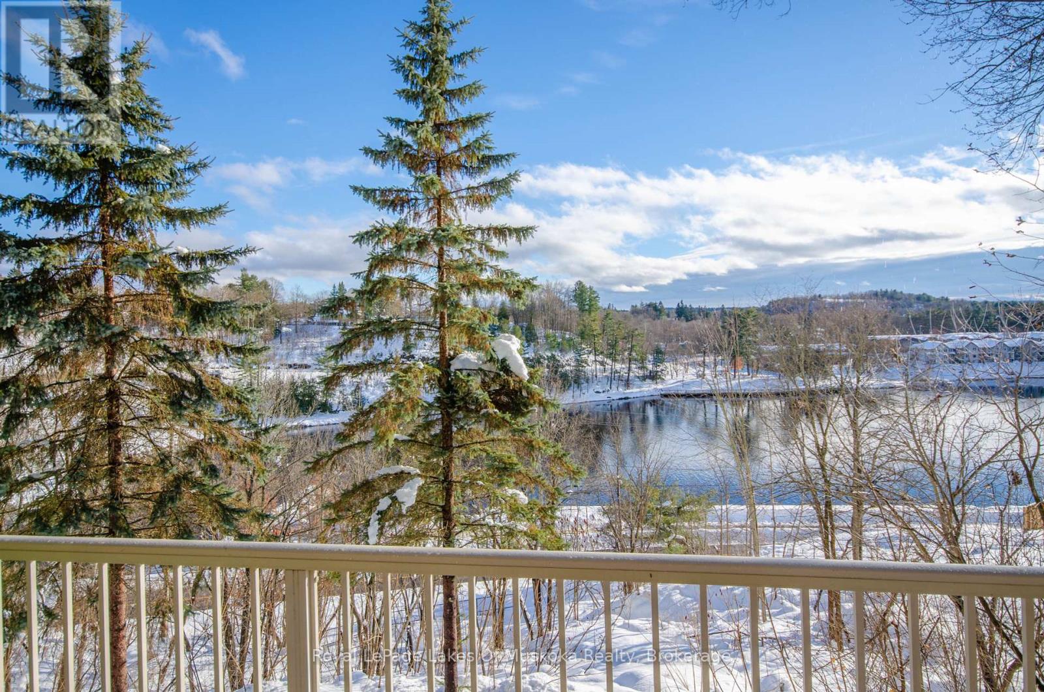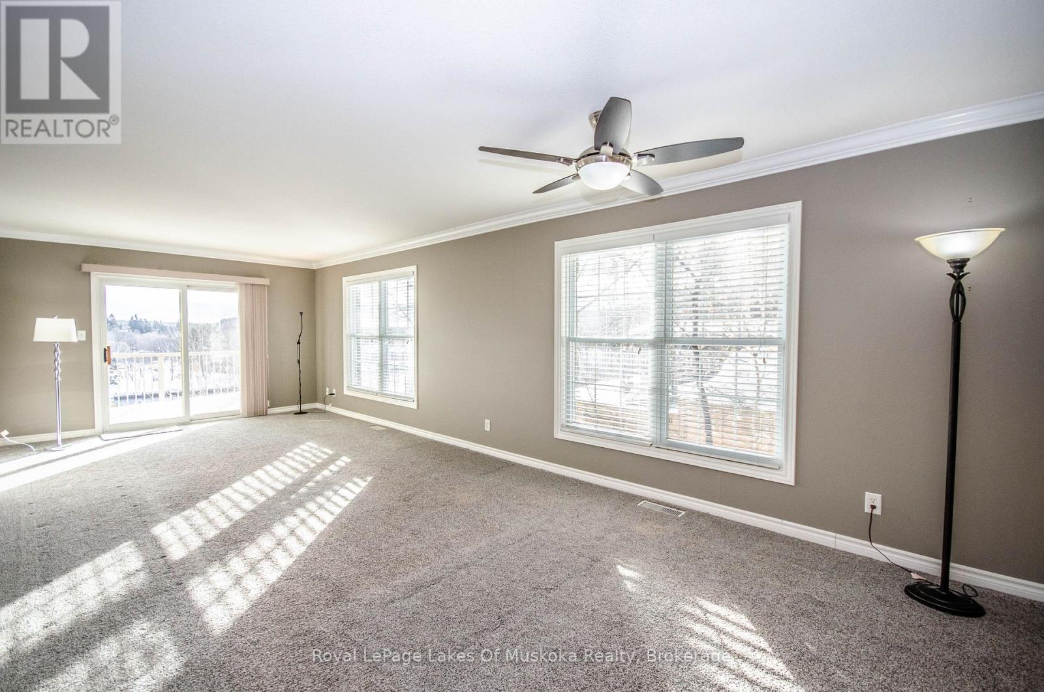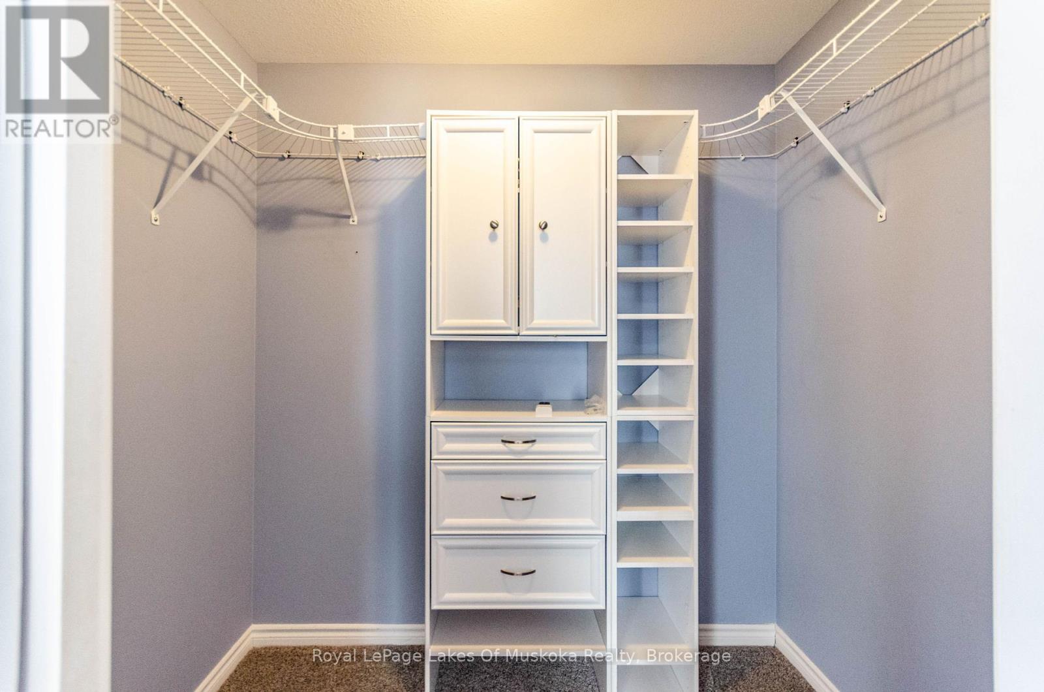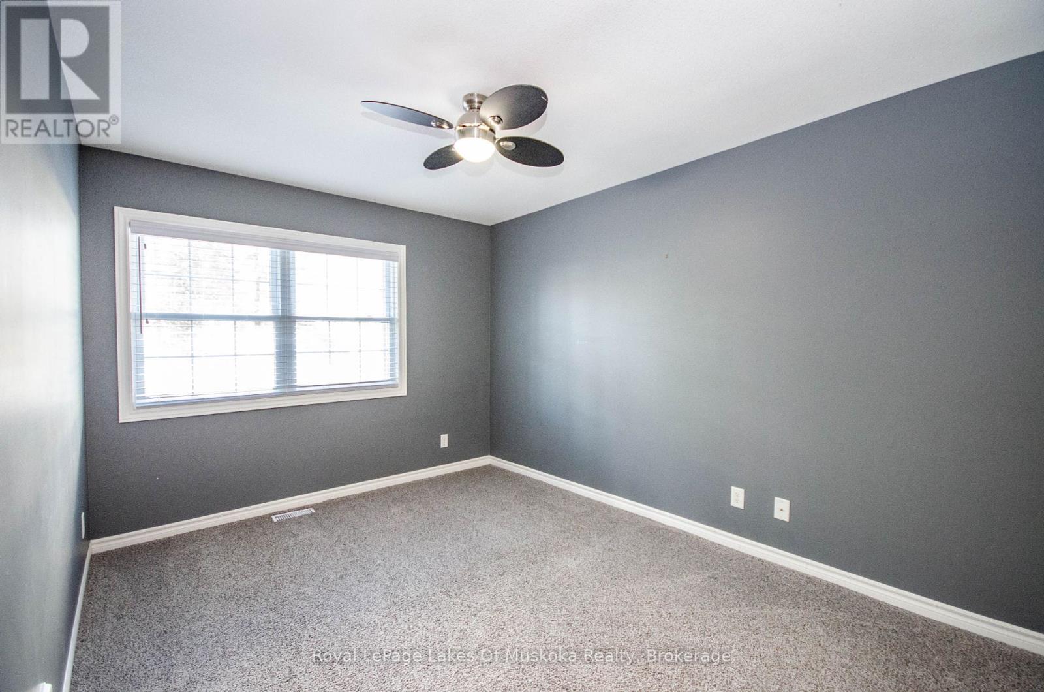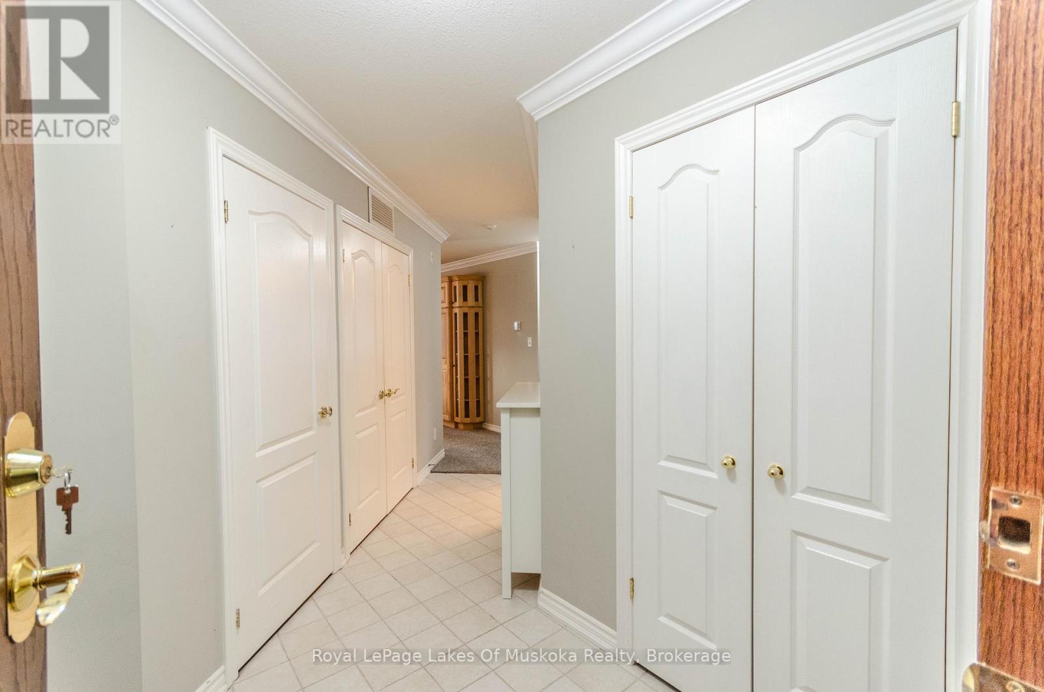$569,900Maintenance, Insurance, Common Area Maintenance, Water, Parking
$873.99 Monthly
Maintenance, Insurance, Common Area Maintenance, Water, Parking
$873.99 MonthlyStunning 3-Bedroom Condo with Muskoka River views. Experience the ultimate in convenience and comfort with this 3-bedroom, 2-bathroom condo, perfectly situated just a 2-minute walk from downtown Bracebridge and overlooking the picturesque Muskoka River. With over 1,600 square feet of bright, airy living space, this home is ideal for those who love the active Muskoka lifestyle or simply want to enjoy a relaxed, maintenance-free setting. The modern kitchen is a chefs dream, featuring a stylish eat-at breakfast bar, custom-designed cabinetry, granite countertops, and ample storage, including a pantry. The open-concept design seamlessly connects the kitchen, dining, and living areas, creating an inviting space for entertaining or everyday living. Both bathrooms are generously sized, and the convenience of an in-suite washer and dryer adds to the appeal. Stay cozy year-round with a heated underground parking spot included. In the warmer months, take advantage of the nearby sandy beach, perfect for swimming, paddling, or relaxing, and enjoy natural views of Bracebridge Falls from your private balcony. This maintenance-free condo offers easy access to local restaurants, events, and amenities, giving you the best of Muskoka living. With a **quick closing available**, don't miss your chance to call this exceptional condo your home! **EXTRAS** CONDO FEES INCLUDE: Building Insurance, Building Maintenance, Common Elements, Ground Maintenance/Landscaping, Parking, Property Management Fees, Roof, Snow Removal, Water, Windows. (id:54532)
Property Details
| MLS® Number | X11887712 |
| Property Type | Single Family |
| Community Name | Macaulay |
| Amenities Near By | Hospital, Public Transit, Beach |
| Community Features | Pet Restrictions |
| Equipment Type | Water Heater |
| Features | Sloping, Balcony, In Suite Laundry |
| Parking Space Total | 1 |
| Rental Equipment Type | Water Heater |
| View Type | View Of Water |
Building
| Bathroom Total | 2 |
| Bedrooms Above Ground | 3 |
| Bedrooms Total | 3 |
| Age | 16 To 30 Years |
| Amenities | Visitor Parking, Storage - Locker |
| Appliances | Intercom, Dishwasher, Dryer, Microwave, Stove, Washer, Window Coverings, Refrigerator |
| Cooling Type | Central Air Conditioning |
| Exterior Finish | Stucco |
| Fire Protection | Controlled Entry |
| Heating Fuel | Electric |
| Heating Type | Hot Water Radiator Heat |
| Size Interior | 1,600 - 1,799 Ft2 |
| Type | Apartment |
Parking
| Underground | |
| Garage |
Land
| Access Type | Year-round Access, Public Road |
| Acreage | No |
| Land Amenities | Hospital, Public Transit, Beach |
| Surface Water | River/stream |
| Zoning Description | R4-13 |
Rooms
| Level | Type | Length | Width | Dimensions |
|---|---|---|---|---|
| Main Level | Living Room | 8.84 m | 3.66 m | 8.84 m x 3.66 m |
| Main Level | Kitchen | 6.71 m | 3.66 m | 6.71 m x 3.66 m |
| Main Level | Primary Bedroom | 5.33 m | 3.66 m | 5.33 m x 3.66 m |
| Main Level | Bathroom | 2.49 m | 1.5 m | 2.49 m x 1.5 m |
| Main Level | Bedroom | 4.11 m | 3.05 m | 4.11 m x 3.05 m |
| Main Level | Bedroom | 4.04 m | 3.05 m | 4.04 m x 3.05 m |
| Main Level | Bathroom | 2.92 m | 1.52 m | 2.92 m x 1.52 m |
Utilities
| Wireless | Available |
| Telephone | Nearby |
https://www.realtor.ca/real-estate/27726371/201-24-ontario-street-bracebridge-macaulay-macaulay
Contact Us
Contact us for more information
Lea Kane
Broker
kaneteam.ca/
www.facebook.com/kaneteam.ca
www.instagram.com/kaneteam.ca/
Paul Kane
Broker
kaneteam.ca/
www.facebook.com/kaneteam.ca
www.instagram.com/kaneteam.ca/
No Favourites Found

Sotheby's International Realty Canada,
Brokerage
243 Hurontario St,
Collingwood, ON L9Y 2M1
Office: 705 416 1499
Rioux Baker Davies Team Contacts

Sherry Rioux Team Lead
-
705-443-2793705-443-2793
-
Email SherryEmail Sherry

Emma Baker Team Lead
-
705-444-3989705-444-3989
-
Email EmmaEmail Emma

Craig Davies Team Lead
-
289-685-8513289-685-8513
-
Email CraigEmail Craig

Jacki Binnie Sales Representative
-
705-441-1071705-441-1071
-
Email JackiEmail Jacki

Hollie Knight Sales Representative
-
705-994-2842705-994-2842
-
Email HollieEmail Hollie

Manar Vandervecht Real Estate Broker
-
647-267-6700647-267-6700
-
Email ManarEmail Manar

Michael Maish Sales Representative
-
706-606-5814706-606-5814
-
Email MichaelEmail Michael

Almira Haupt Finance Administrator
-
705-416-1499705-416-1499
-
Email AlmiraEmail Almira
Google Reviews









































No Favourites Found

The trademarks REALTOR®, REALTORS®, and the REALTOR® logo are controlled by The Canadian Real Estate Association (CREA) and identify real estate professionals who are members of CREA. The trademarks MLS®, Multiple Listing Service® and the associated logos are owned by The Canadian Real Estate Association (CREA) and identify the quality of services provided by real estate professionals who are members of CREA. The trademark DDF® is owned by The Canadian Real Estate Association (CREA) and identifies CREA's Data Distribution Facility (DDF®)
March 24 2025 10:20:37
The Lakelands Association of REALTORS®
Royal LePage Lakes Of Muskoka Realty
Quick Links
-
HomeHome
-
About UsAbout Us
-
Rental ServiceRental Service
-
Listing SearchListing Search
-
10 Advantages10 Advantages
-
ContactContact
Contact Us
-
243 Hurontario St,243 Hurontario St,
Collingwood, ON L9Y 2M1
Collingwood, ON L9Y 2M1 -
705 416 1499705 416 1499
-
riouxbakerteam@sothebysrealty.cariouxbakerteam@sothebysrealty.ca
© 2025 Rioux Baker Davies Team
-
The Blue MountainsThe Blue Mountains
-
Privacy PolicyPrivacy Policy
