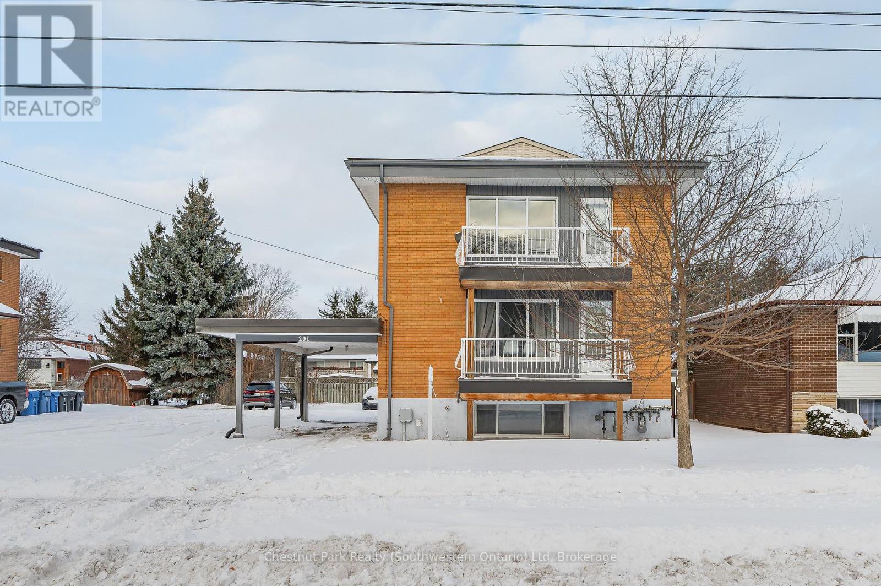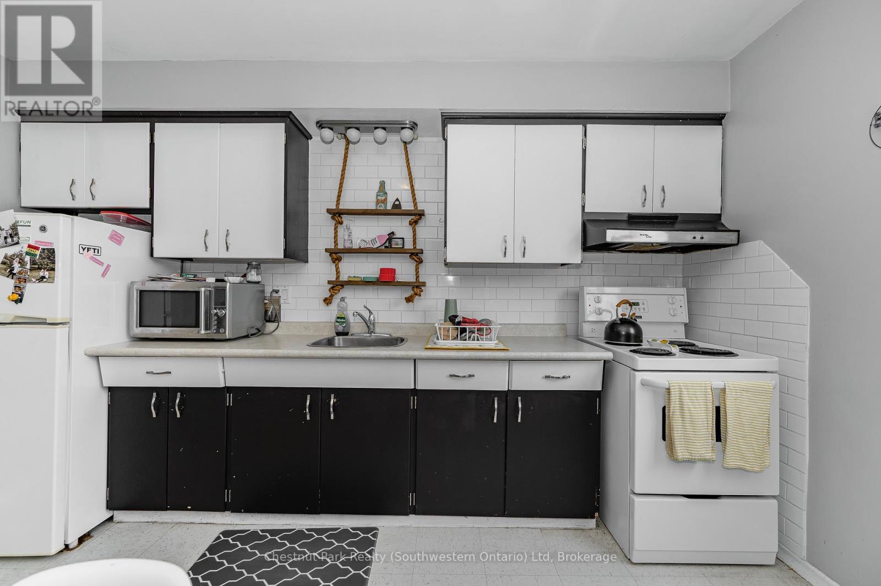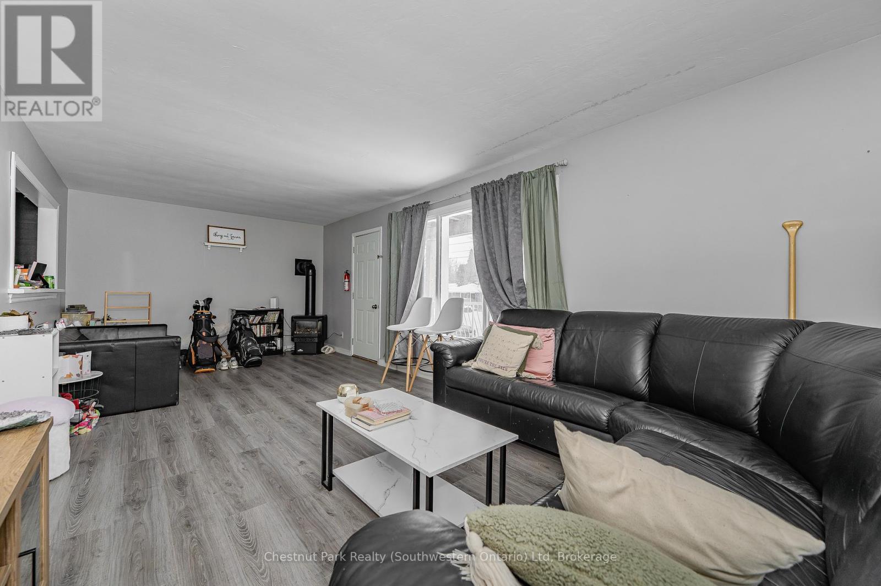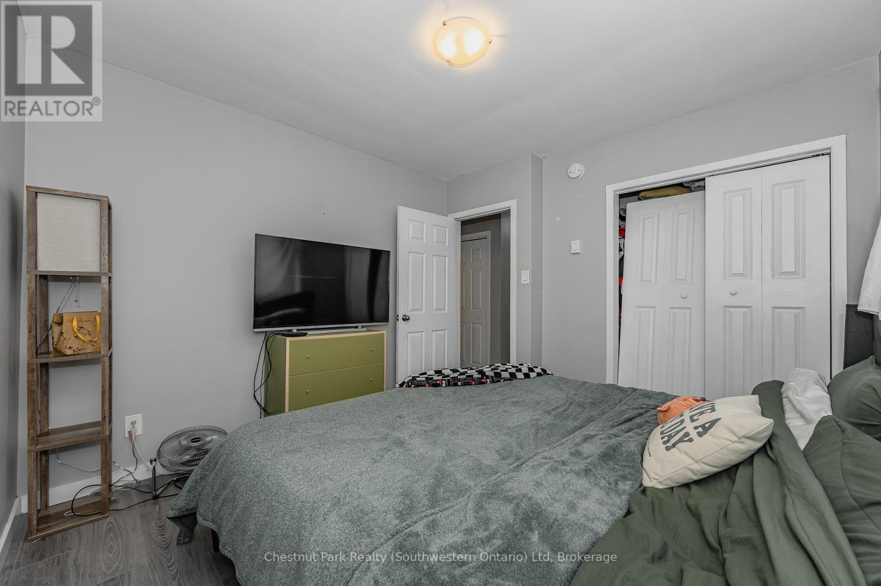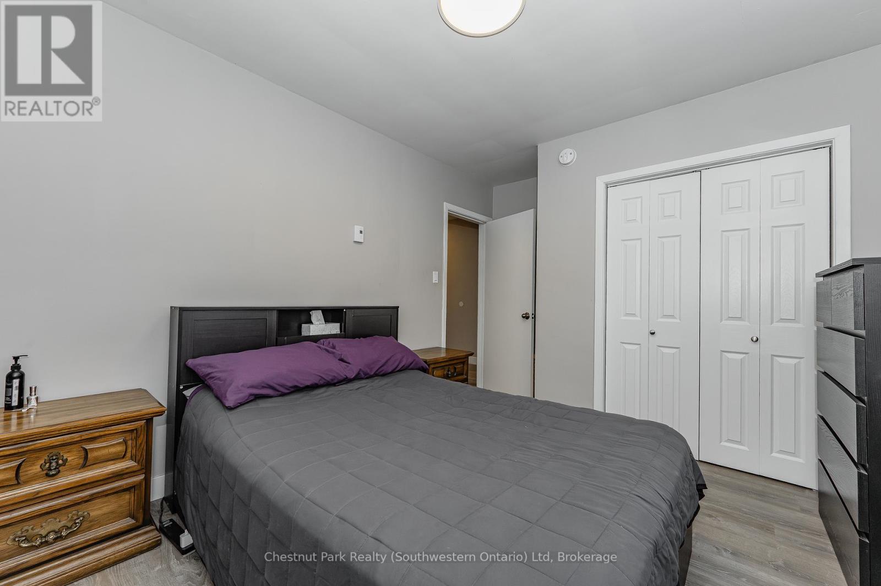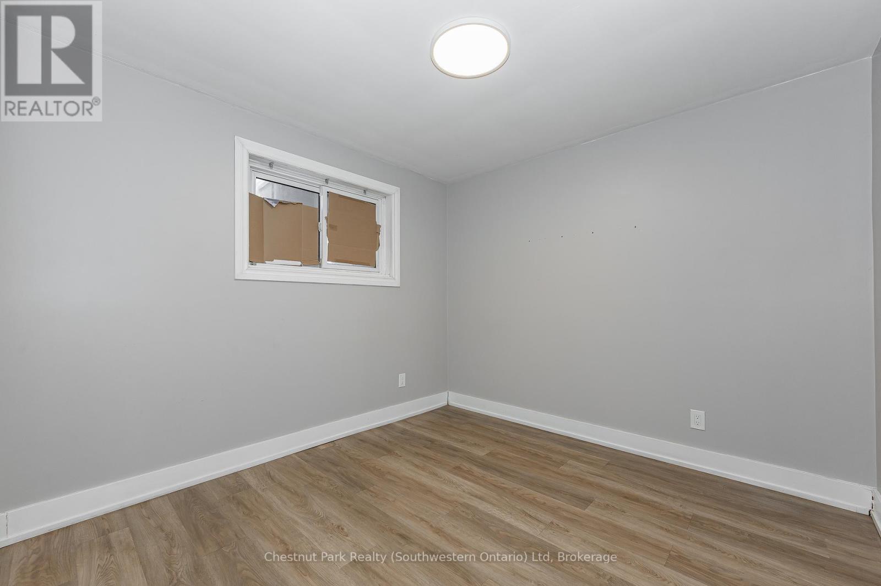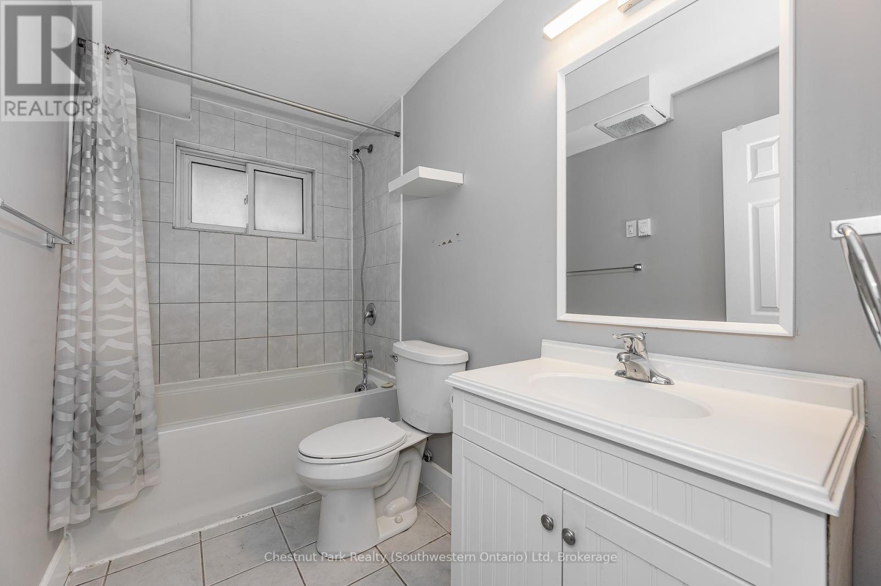$1,149,900
Turnkey Triplex Prime Investment Opportunity in Guelph! Seize this rare opportunity to own a **well-maintained, purpose-built triplex** just minutes from downtown Guelph! With 2 units that will be vacant on closing, you can create your own cash-flowing property. Features three spacious 2-bedroom units, each with large eat-in kitchens, 2 gas fireplaces, and recent upgrades to ensure long-term value and tenant appeal. The upper units boast private balconies while all tenants enjoy easy access to transit, the Hanlon Parkway, and everyday essentials just steps away. With future upside potential, this is the perfect addition to your growing investment portfolio. Don't miss out. Secure this high-demand rental asset today! (id:54532)
Open House
This property has open houses!
1:00 pm
Ends at:3:00 pm
Property Details
| MLS® Number | X11948258 |
| Property Type | Single Family |
| Community Name | Onward Willow |
| Amenities Near By | Park, Place Of Worship, Public Transit |
| Community Features | School Bus, Community Centre |
| Equipment Type | Water Heater |
| Features | Carpet Free |
| Parking Space Total | 8 |
| Rental Equipment Type | Water Heater |
Building
| Bathroom Total | 3 |
| Bedrooms Above Ground | 4 |
| Bedrooms Below Ground | 2 |
| Bedrooms Total | 6 |
| Amenities | Fireplace(s) |
| Appliances | Dryer, Refrigerator, Stove, Washer |
| Basement Development | Finished |
| Basement Type | Full (finished) |
| Exterior Finish | Brick |
| Fireplace Present | Yes |
| Fireplace Total | 2 |
| Foundation Type | Poured Concrete |
| Heating Fuel | Electric |
| Heating Type | Radiant Heat |
| Stories Total | 2 |
| Size Interior | 1,500 - 2,000 Ft2 |
| Type | Triplex |
| Utility Water | Municipal Water |
Parking
| Carport | |
| Covered |
Land
| Acreage | No |
| Land Amenities | Park, Place Of Worship, Public Transit |
| Sewer | Sanitary Sewer |
| Size Depth | 112 Ft ,4 In |
| Size Frontage | 60 Ft ,1 In |
| Size Irregular | 60.1 X 112.4 Ft |
| Size Total Text | 60.1 X 112.4 Ft|under 1/2 Acre |
| Zoning Description | R.4a |
Rooms
| Level | Type | Length | Width | Dimensions |
|---|---|---|---|---|
| Second Level | Bathroom | 2.87 m | 1.524 m | 2.87 m x 1.524 m |
| Second Level | Bedroom | 3.073 m | 3.327 m | 3.073 m x 3.327 m |
| Second Level | Kitchen | 3.912 m | 2.946 m | 3.912 m x 2.946 m |
| Second Level | Living Room | 7.188 m | 3.531 m | 7.188 m x 3.531 m |
| Second Level | Primary Bedroom | 3.912 m | 3.124 m | 3.912 m x 3.124 m |
| Basement | Bathroom | 2.743 m | 1.499 m | 2.743 m x 1.499 m |
| Basement | Bedroom | 2.946 m | 3.175 m | 2.946 m x 3.175 m |
| Main Level | Bathroom | 2.87 m | 1.524 m | 2.87 m x 1.524 m |
| Main Level | Bedroom | 3.124 m | 3.302 m | 3.124 m x 3.302 m |
| Main Level | Kitchen | 3.937 m | 2.921 m | 3.937 m x 2.921 m |
| Main Level | Living Room | 7.224 m | 5.505 m | 7.224 m x 5.505 m |
| Main Level | Primary Bedroom | 3.912 m | 3.073 m | 3.912 m x 3.073 m |
https://www.realtor.ca/real-estate/27860797/201-alma-street-n-guelph-onward-willow-onward-willow
Contact Us
Contact us for more information
Jessica Poland
Salesperson
www.youtube.com/embed/wvaOB03BGqc
www.jessandscott.com/
www.facebook.com/jessandscott.ca/
twitter.com/JessandScott
www.linkedin.com/in/jessicapoland
Scott Poland
Salesperson
www.youtube.com/embed/wvaOB03BGqc
www.jessandscott.com/
www.facebook.com/jessandscott.ca/
twitter.com/JessandScott
www.linkedin.com/in/scott-poland
No Favourites Found

Sotheby's International Realty Canada,
Brokerage
243 Hurontario St,
Collingwood, ON L9Y 2M1
Office: 705 416 1499
Rioux Baker Davies Team Contacts

Sherry Rioux Team Lead
-
705-443-2793705-443-2793
-
Email SherryEmail Sherry

Emma Baker Team Lead
-
705-444-3989705-444-3989
-
Email EmmaEmail Emma

Craig Davies Team Lead
-
289-685-8513289-685-8513
-
Email CraigEmail Craig

Jacki Binnie Sales Representative
-
705-441-1071705-441-1071
-
Email JackiEmail Jacki

Hollie Knight Sales Representative
-
705-994-2842705-994-2842
-
Email HollieEmail Hollie

Manar Vandervecht Real Estate Broker
-
647-267-6700647-267-6700
-
Email ManarEmail Manar

Michael Maish Sales Representative
-
706-606-5814706-606-5814
-
Email MichaelEmail Michael

Almira Haupt Finance Administrator
-
705-416-1499705-416-1499
-
Email AlmiraEmail Almira
Google Reviews







































No Favourites Found

The trademarks REALTOR®, REALTORS®, and the REALTOR® logo are controlled by The Canadian Real Estate Association (CREA) and identify real estate professionals who are members of CREA. The trademarks MLS®, Multiple Listing Service® and the associated logos are owned by The Canadian Real Estate Association (CREA) and identify the quality of services provided by real estate professionals who are members of CREA. The trademark DDF® is owned by The Canadian Real Estate Association (CREA) and identifies CREA's Data Distribution Facility (DDF®)
January 31 2025 10:28:49
The Lakelands Association of REALTORS®
Chestnut Park Realty (Southwestern Ontario) Ltd
Quick Links
-
HomeHome
-
About UsAbout Us
-
Rental ServiceRental Service
-
Listing SearchListing Search
-
10 Advantages10 Advantages
-
ContactContact
Contact Us
-
243 Hurontario St,243 Hurontario St,
Collingwood, ON L9Y 2M1
Collingwood, ON L9Y 2M1 -
705 416 1499705 416 1499
-
riouxbakerteam@sothebysrealty.cariouxbakerteam@sothebysrealty.ca
© 2025 Rioux Baker Davies Team
-
The Blue MountainsThe Blue Mountains
-
Privacy PolicyPrivacy Policy
