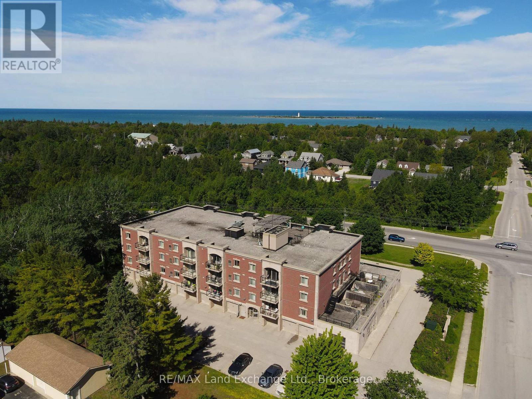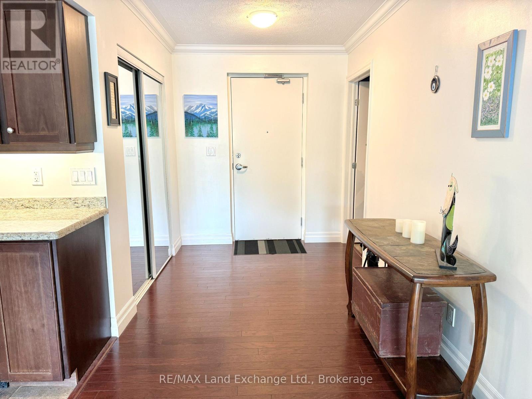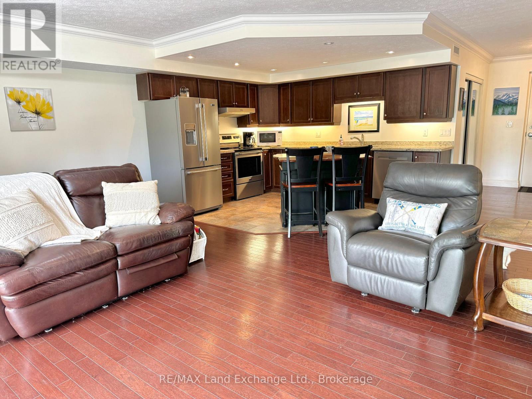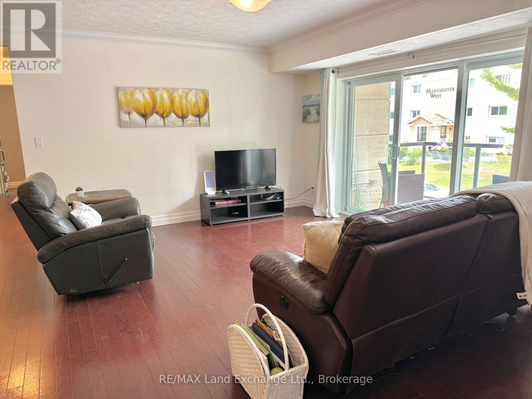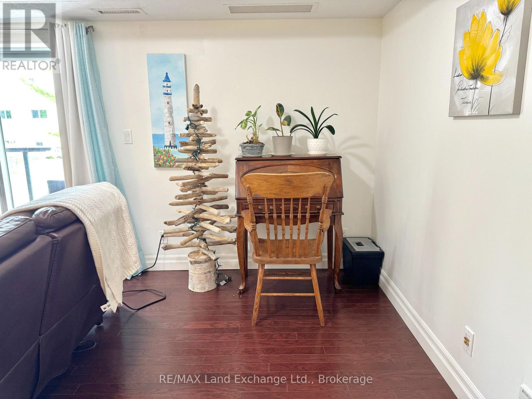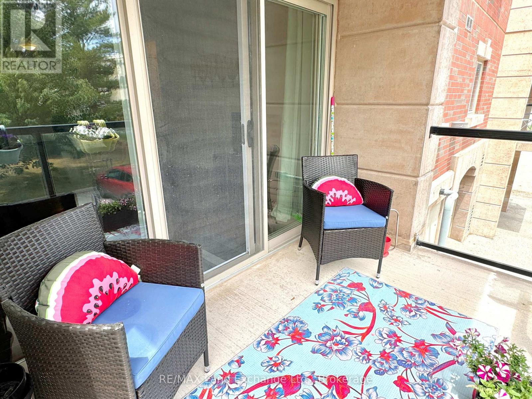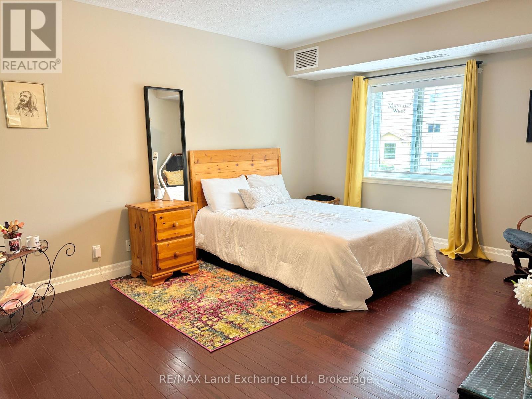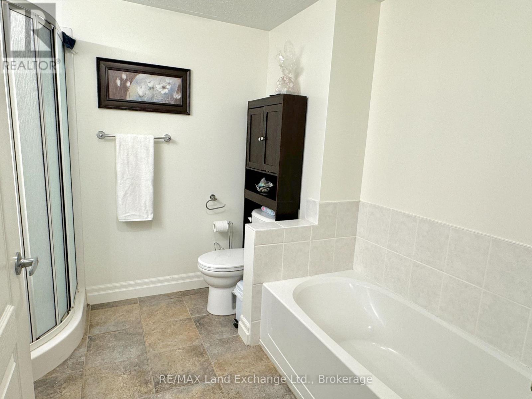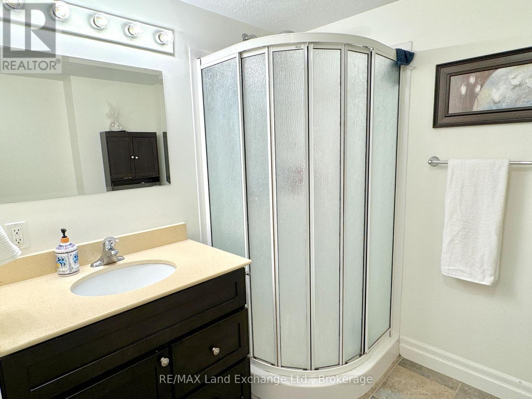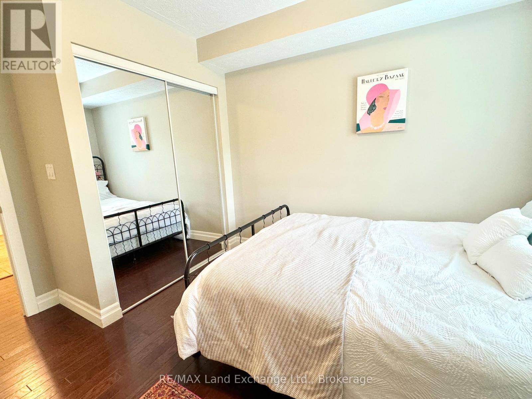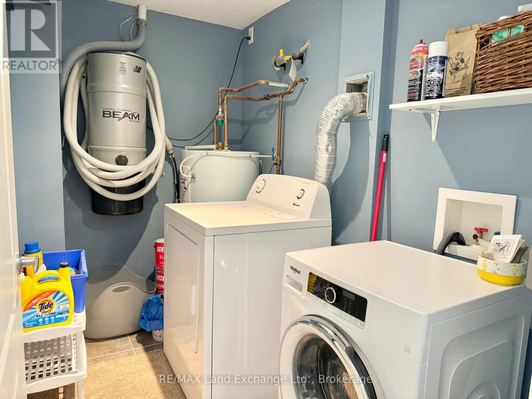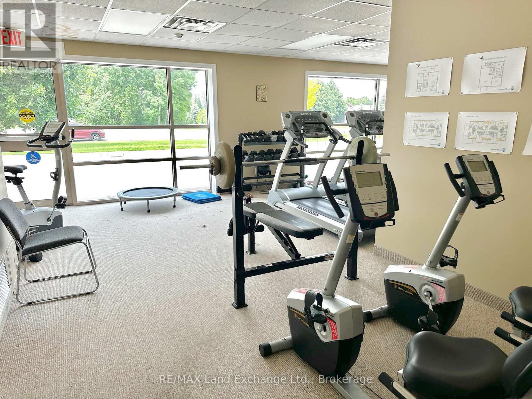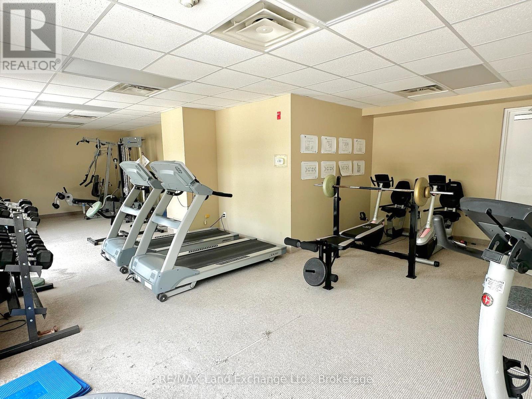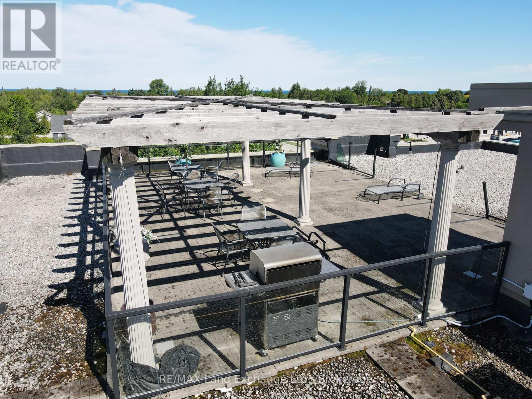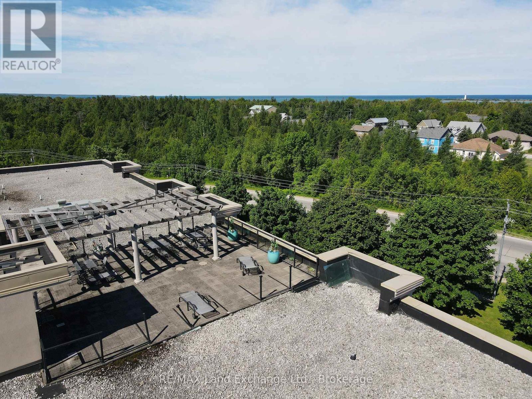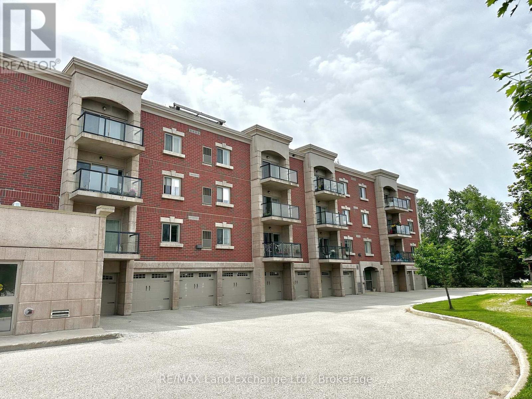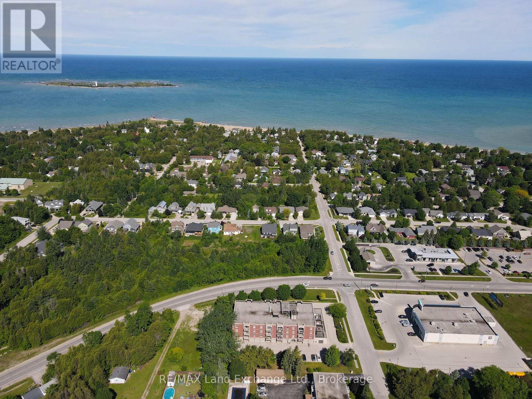203 - 221 Adelaide Street Saugeen Shores, Ontario N0H 2L0
$449,000Maintenance, Insurance, Common Area Maintenance, Water, Parking
$518.30 Monthly
Maintenance, Insurance, Common Area Maintenance, Water, Parking
$518.30 MonthlyDiscover the charm of Chantry Place condominiums, perfectly situated just a short stroll from Southampton's renowned white sand beaches and stunning sunsets! This beautiful 1160 sq.ft. condo is perfect for anyone looking to downsize. This condo features 2 bedrooms, 1 bath, and a private balcony, facing east with a very quiet and calming view. Upon entry, you're welcomed by an open concept layout and a cozy atmosphere. Suite 203 showcases elegant hardwood and tile flooring, with lots of natural light. The kitchen has darker maple cabinets along with generous granite countertops, a wooden island, and Stainless Steel appliances, making meal preparation a breeze! The luxurious 4-piece bathroom includes both a separate shower and tub, perfect for a relaxing soak. This condo offers exceptional amenities: a spacious 6x8 storage unit is perfect for all your beach gear, bicycles and/or winter tires. The exclusive covered parking spot in a heated garage with your own remote, provides convenience and protection for you and your vehicle. There is also plenty of visitor parking. Engage with the lively community within the complex, which features a common kitchen area, a fully equipped gym, and additional showers. The crowning jewel is the expansive rooftop patio, offering awe-inspiring views of the famous sunsets and panoramic vistas of Chantry Island. It's the perfect venue for summer drinks and BBQ gatherings with your friends and family. You will find peace and easy living in this exceptional condo, with no need to rake leaves or shovel snow! Whether you're seeking a permanent residence or a vacation retreat, this condo has it all. Dont miss this amazing opportunityjust turn the key and move in and enjoy, as much of the furnishings are also negotiable. Book your showing today!. (id:54532)
Property Details
| MLS® Number | X12009857 |
| Property Type | Single Family |
| Community Name | Saugeen Shores |
| Community Features | Pet Restrictions |
| Equipment Type | None |
| Features | Balcony, In Suite Laundry |
| Parking Space Total | 1 |
| Rental Equipment Type | None |
Building
| Bathroom Total | 1 |
| Bedrooms Above Ground | 2 |
| Bedrooms Total | 2 |
| Age | 16 To 30 Years |
| Amenities | Storage - Locker |
| Appliances | Water Heater, Water Meter, Central Vacuum, Dishwasher, Dryer, Garage Door Opener, Stove, Washer, Window Coverings, Refrigerator |
| Cooling Type | Central Air Conditioning |
| Exterior Finish | Insul Brick, Concrete |
| Heating Fuel | Natural Gas |
| Heating Type | Forced Air |
| Size Interior | 1,000 - 1,199 Ft2 |
| Type | Apartment |
Parking
| Attached Garage | |
| Garage |
Land
| Acreage | No |
Rooms
| Level | Type | Length | Width | Dimensions |
|---|---|---|---|---|
| Main Level | Kitchen | 3.66 m | 3.17 m | 3.66 m x 3.17 m |
| Main Level | Living Room | 6.1 m | 3.96 m | 6.1 m x 3.96 m |
| Main Level | Bedroom | 3.05 m | 3.81 m | 3.05 m x 3.81 m |
| Main Level | Bedroom 2 | 3.51 m | 5 m | 3.51 m x 5 m |
| Main Level | Bathroom | 2.64 m | 2.41 m | 2.64 m x 2.41 m |
| Main Level | Laundry Room | 2.44 m | 1.68 m | 2.44 m x 1.68 m |
https://www.realtor.ca/real-estate/28001805/203-221-adelaide-street-saugeen-shores-saugeen-shores
Contact Us
Contact us for more information
Kate Cammidge-Irwin
Salesperson
www.youtube.com/embed/hp9AJWBgumY
realestatebykate.ca/
www.facebook.com/realestatebykate/
twitter.com/
www.linkedin.com/profile/edit
www.instagram.com/remax_kate/

