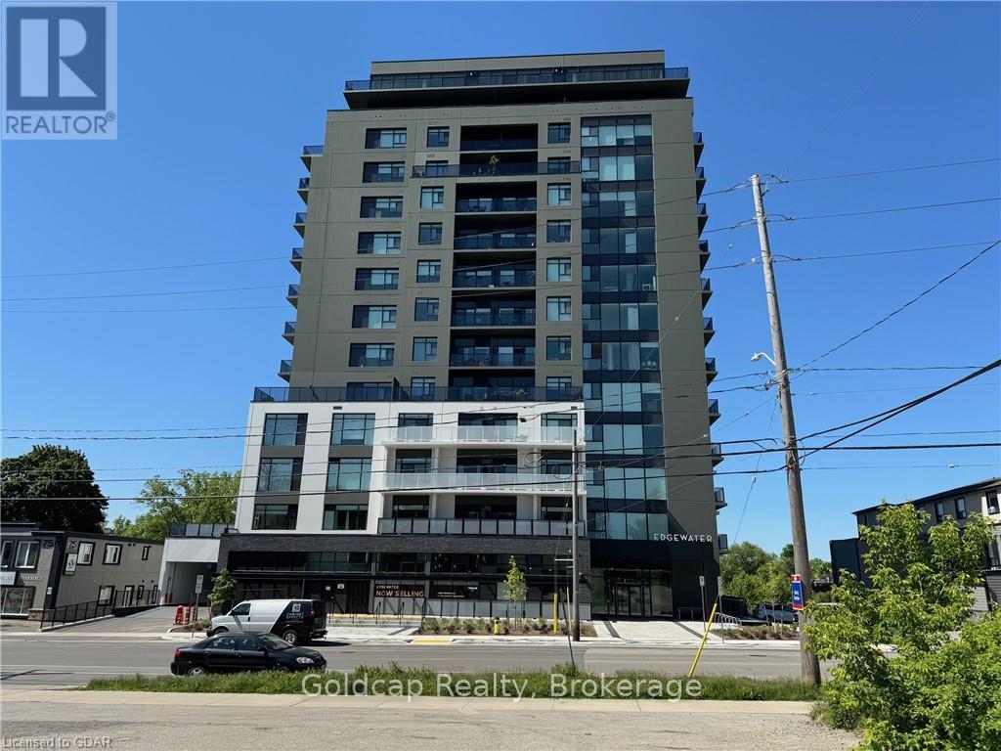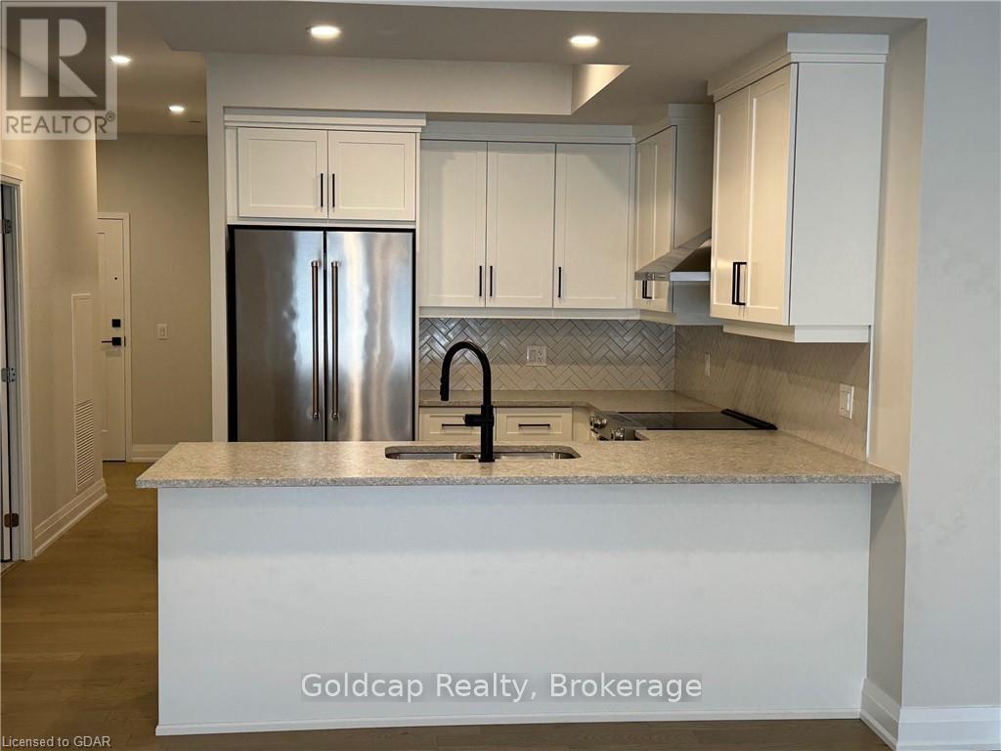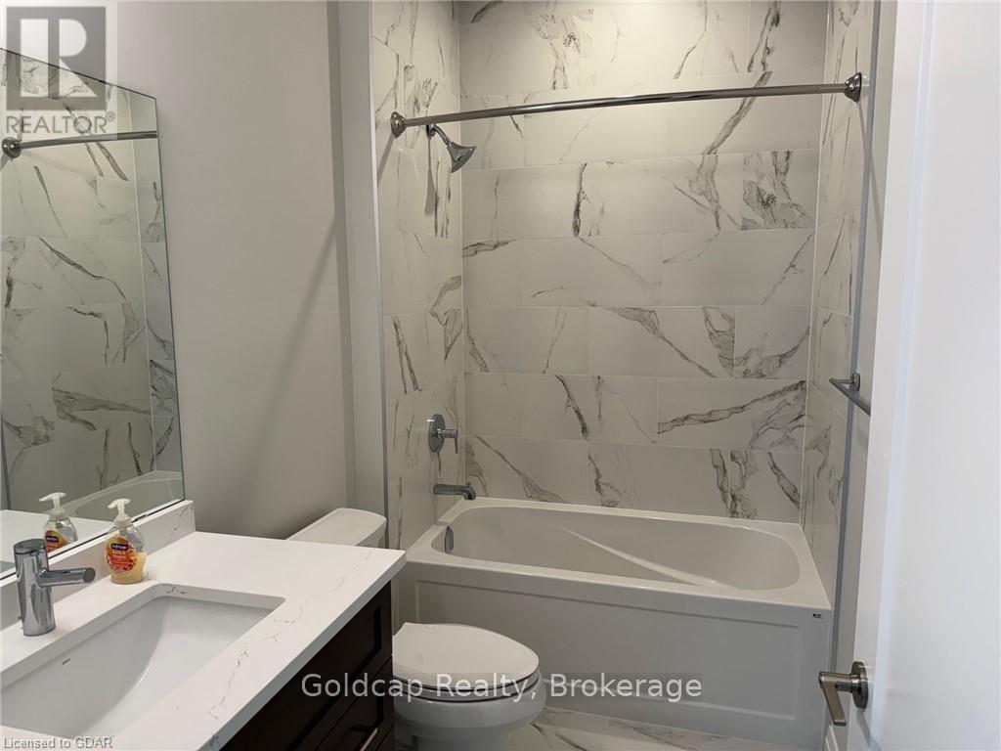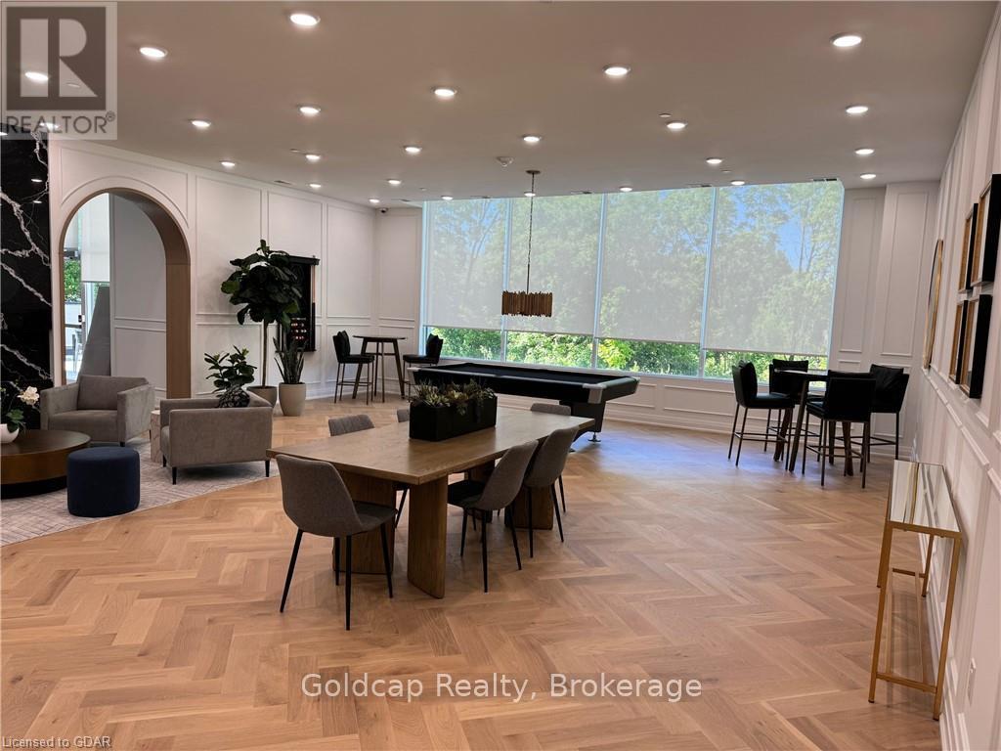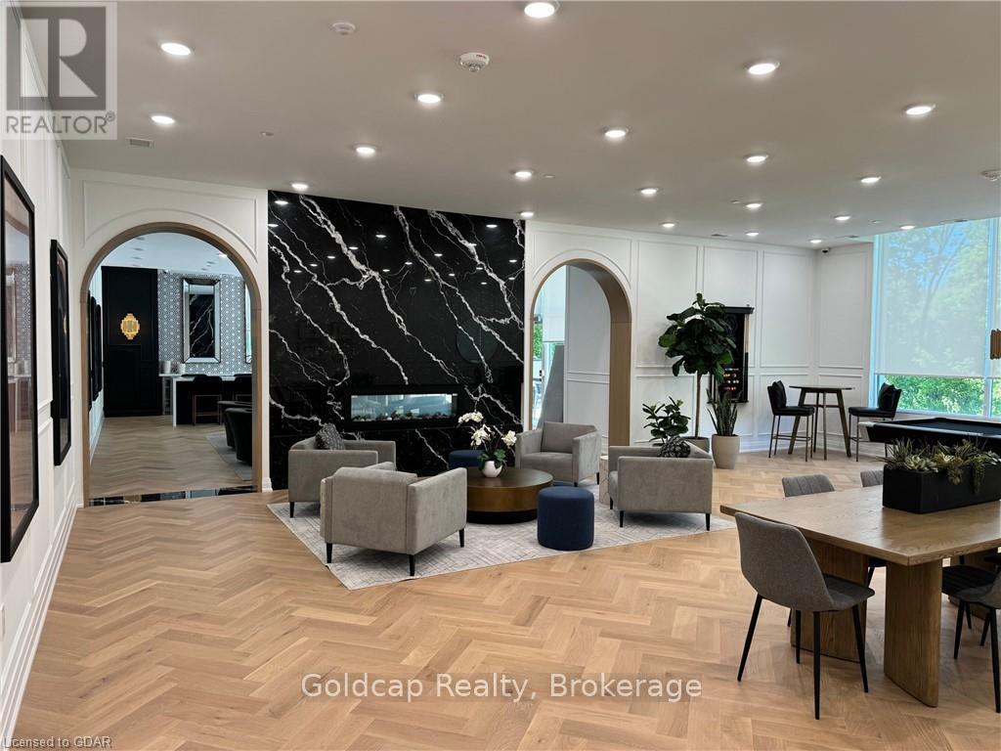$875,000Maintenance, Heat, Common Area Maintenance, Water, Parking
$598 Monthly
Maintenance, Heat, Common Area Maintenance, Water, Parking
$598 MonthlyTHIS BEAUTIFUL LUXURY CONDO UNIT IS YOURS TO MOVE IN AND ENJOY. LOCATED WITHIN WALKING DISTANCE TO DOWNTOWN GUELPH ,TRANSPORTATION ( BUS AND TRAIN ), LIBRARY, ART CENTRE, SPORTS AND ENTERTAINMENT CENTRE, MUSEUM, SHOPPING AND MUCH MORE .YOU CAN ALSO ENJOY A STROLL ALONG THE RIVER TRAILS TO MANY MORE AMENITIES SUCH AS PARKS, RESTAURANTS ,LCBO, GROCERIES AND FITNESS CENTRES. UPON ENTERING THIS IMPRESSIVE SPACIOUS LOBBY TO YOUR SHORT WALK TO THE STAIRWAY OR ELEVATOR THAT WILL TAKE YOU TO YOUR CONVENIENTLY SITUATED 2ND. FLOOR UNIT. THIS UNIT FEATURES 2 BEDROOMS AND 2 BATHROOMS,PLUS DEN OR OFFICE. PRINCIPLE BEDROOM WITH ENSUITE AND WALK IN CLOSET, BOTH BATHROOMS HAVE HEATED FLOORS . OPEN DESIGN KITCHEN WITH WHITE CABINETS, GRANITE COUNTERTOPS, HIGH END FINISHES AND KITCHEN AID APPLIANCES. OFF THE SPACIOUS DINING ROOM / LIVING ROOM HAS SLIDING DOORS TO THE LARGE TERRACE 30.3 FT. X 33.3 FT. PLENTY OF ROOM FOR BBQ, AND ENTERTAINING .THIS UNIT HAS LOTS OF NATURAL LIGHT AND ITS OWN IN SUITE LAUNDRY.\r\nBUILDING AMENITIES INCLUDE, OUTDOOR TERRACE WITH RIVER VIEWS ,INVITING BAR/LOUNGE AREA WITH FIREPLACE AND POOL TABLE FOR ENTERTAINING, FULLY EQUIPPED GYM, GOLF SIMULATOR, LIBRARY AND GUEST SUITE.\r\n ***SELLER WILL CONSIDER HOLDING A FIRST MORTGAGE FOR A QUALIFIED BUYER . (id:54532)
Property Details
| MLS® Number | X10878277 |
| Property Type | Single Family |
| Community Name | Two Rivers |
| Amenities Near By | Hospital |
| Community Features | Pet Restrictions |
| Parking Space Total | 1 |
Building
| Bathroom Total | 2 |
| Bedrooms Above Ground | 2 |
| Bedrooms Total | 2 |
| Amenities | Exercise Centre, Recreation Centre, Party Room, Visitor Parking, Fireplace(s) |
| Appliances | Dishwasher, Dryer, Range, Refrigerator, Stove, Washer, Window Coverings |
| Cooling Type | Central Air Conditioning |
| Exterior Finish | Concrete |
| Fireplace Present | Yes |
| Fireplace Total | 1 |
| Foundation Type | Poured Concrete |
| Heating Type | Other |
| Size Interior | 1,200 - 1,399 Ft2 |
| Type | Apartment |
| Utility Water | Municipal Water |
Parking
| Underground |
Land
| Acreage | No |
| Land Amenities | Hospital |
| Zoning Description | D.1-25 |
Rooms
| Level | Type | Length | Width | Dimensions |
|---|---|---|---|---|
| Main Level | Kitchen | 3.2 m | 2.51 m | 3.2 m x 2.51 m |
| Main Level | Living Room | 3.78 m | 3.28 m | 3.78 m x 3.28 m |
| Main Level | Dining Room | 4.04 m | 3.78 m | 4.04 m x 3.78 m |
| Main Level | Primary Bedroom | 3.96 m | 3.2 m | 3.96 m x 3.2 m |
| Main Level | Other | Measurements not available | ||
| Main Level | Bedroom | 3.66 m | 2.74 m | 3.66 m x 2.74 m |
| Main Level | Bathroom | Measurements not available | ||
| Main Level | Den | 3.35 m | 2.82 m | 3.35 m x 2.82 m |
https://www.realtor.ca/real-estate/27747981/203-71-wyndham-street-s-guelph-two-rivers-two-rivers
Contact Us
Contact us for more information
Rick Rozyle
Broker of Record
No Favourites Found

Sotheby's International Realty Canada,
Brokerage
243 Hurontario St,
Collingwood, ON L9Y 2M1
Office: 705 416 1499
Rioux Baker Davies Team Contacts

Sherry Rioux Team Lead
-
705-443-2793705-443-2793
-
Email SherryEmail Sherry

Emma Baker Team Lead
-
705-444-3989705-444-3989
-
Email EmmaEmail Emma

Craig Davies Team Lead
-
289-685-8513289-685-8513
-
Email CraigEmail Craig

Jacki Binnie Sales Representative
-
705-441-1071705-441-1071
-
Email JackiEmail Jacki

Hollie Knight Sales Representative
-
705-994-2842705-994-2842
-
Email HollieEmail Hollie

Manar Vandervecht Real Estate Broker
-
647-267-6700647-267-6700
-
Email ManarEmail Manar

Michael Maish Sales Representative
-
706-606-5814706-606-5814
-
Email MichaelEmail Michael

Almira Haupt Finance Administrator
-
705-416-1499705-416-1499
-
Email AlmiraEmail Almira
Google Reviews






































No Favourites Found

The trademarks REALTOR®, REALTORS®, and the REALTOR® logo are controlled by The Canadian Real Estate Association (CREA) and identify real estate professionals who are members of CREA. The trademarks MLS®, Multiple Listing Service® and the associated logos are owned by The Canadian Real Estate Association (CREA) and identify the quality of services provided by real estate professionals who are members of CREA. The trademark DDF® is owned by The Canadian Real Estate Association (CREA) and identifies CREA's Data Distribution Facility (DDF®)
December 19 2024 10:27:38
The Lakelands Association of REALTORS®
Goldcap Realty
Quick Links
-
HomeHome
-
About UsAbout Us
-
Rental ServiceRental Service
-
Listing SearchListing Search
-
10 Advantages10 Advantages
-
ContactContact
Contact Us
-
243 Hurontario St,243 Hurontario St,
Collingwood, ON L9Y 2M1
Collingwood, ON L9Y 2M1 -
705 416 1499705 416 1499
-
riouxbakerteam@sothebysrealty.cariouxbakerteam@sothebysrealty.ca
© 2025 Rioux Baker Davies Team
-
The Blue MountainsThe Blue Mountains
-
Privacy PolicyPrivacy Policy
