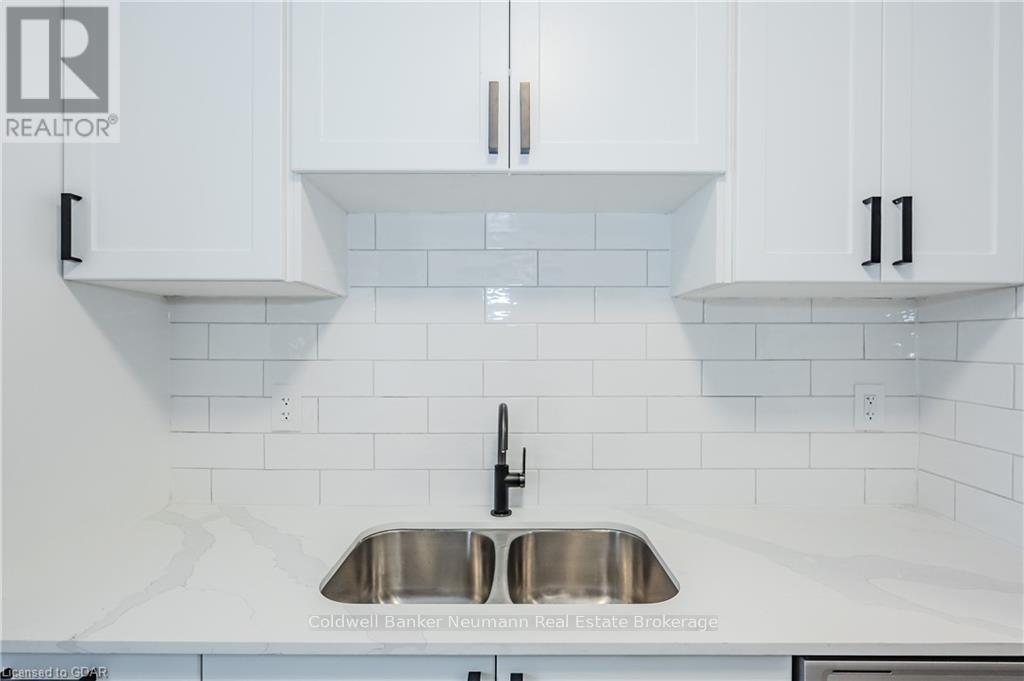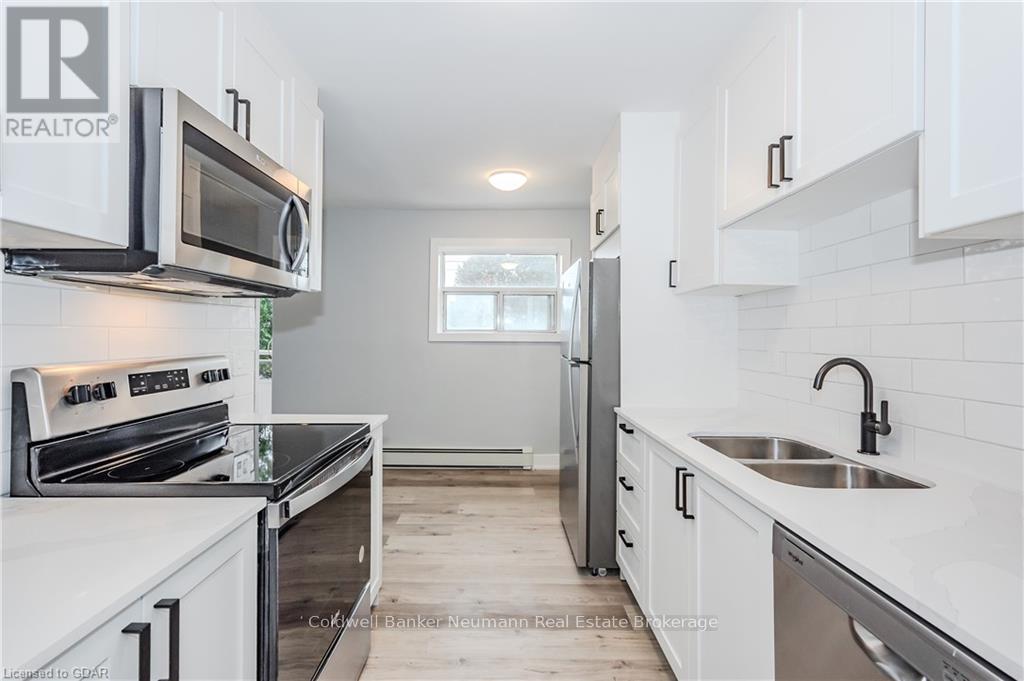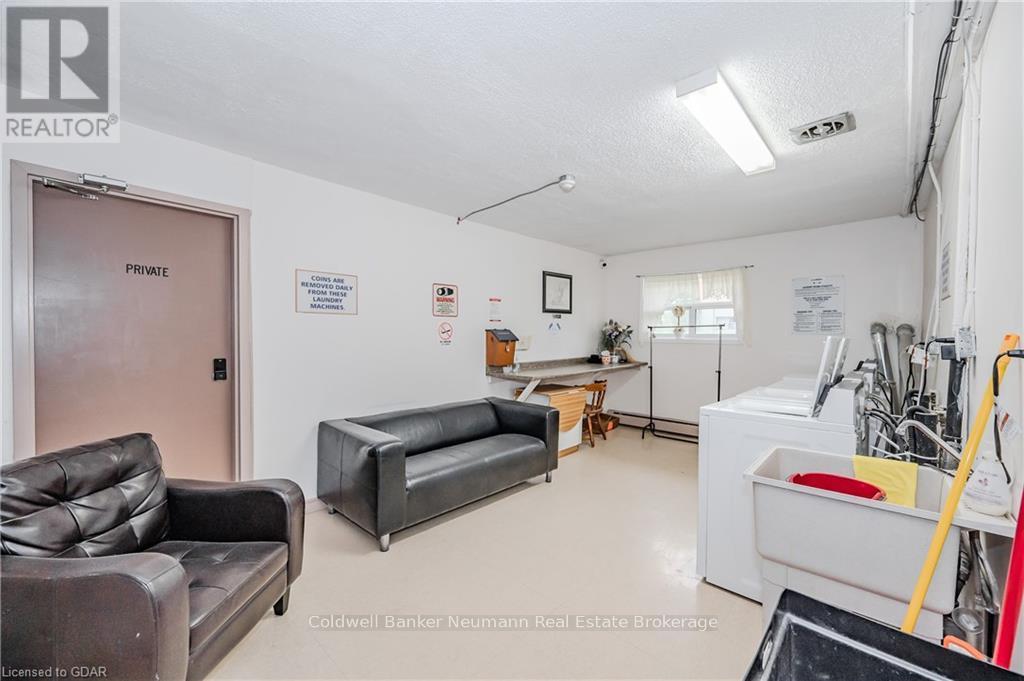$2,250 Monthly
Discover a spacious two-bedroom apartment in a professionally managed building. This 805 sq ft gem offers a brand new four piece bathroom and a recently updated kitchen, combining style and convenience. The bedrooms provide ample space for a home office or extra living area. Enjoy natural light and tree-lined views from large windows. Abundant closet space ensures ample storage. With on-site coin-operated laundry, everyday tasks are made easy. Only a short 10-minute walk to parks, trails, schools, and a vibrant community. Conveniently located near amenities and a quick drive to downtown. (id:54532)
Property Details
| MLS® Number | X11898397 |
| Property Type | Single Family |
| Community Name | Waverley |
| Community Features | Pet Restrictions |
| Features | Balcony |
| Parking Space Total | 1 |
Building
| Bathroom Total | 1 |
| Bedrooms Above Ground | 2 |
| Bedrooms Total | 2 |
| Appliances | Dishwasher, Microwave, Refrigerator, Stove |
| Exterior Finish | Brick |
| Heating Type | Radiant Heat |
| Size Interior | 800 - 899 Ft2 |
| Type | Apartment |
| Utility Water | Municipal Water |
Parking
| No Garage |
Land
| Acreage | Yes |
| Size Frontage | 218.42 M |
| Size Irregular | 218.4 |
| Size Total | 218.4000 |
| Size Total Text | 218.4000 |
| Zoning Description | R4 |
Rooms
| Level | Type | Length | Width | Dimensions |
|---|---|---|---|---|
| Main Level | Living Room | 5.92 m | 3.45 m | 5.92 m x 3.45 m |
| Main Level | Kitchen | 4.04 m | 2.44 m | 4.04 m x 2.44 m |
| Main Level | Primary Bedroom | 3.56 m | 3.2 m | 3.56 m x 3.2 m |
| Main Level | Bedroom | 3.58 m | 2.74 m | 3.58 m x 2.74 m |
| Main Level | Bathroom | 1.47 m | 2.87 m | 1.47 m x 2.87 m |
https://www.realtor.ca/real-estate/27749628/204-10-glenbrook-drive-guelph-waverley-waverley
Contact Us
Contact us for more information
Tom Van Horne
Salesperson
No Favourites Found

Sotheby's International Realty Canada,
Brokerage
243 Hurontario St,
Collingwood, ON L9Y 2M1
Office: 705 416 1499
Rioux Baker Davies Team Contacts

Sherry Rioux Team Lead
-
705-443-2793705-443-2793
-
Email SherryEmail Sherry

Emma Baker Team Lead
-
705-444-3989705-444-3989
-
Email EmmaEmail Emma

Craig Davies Team Lead
-
289-685-8513289-685-8513
-
Email CraigEmail Craig

Jacki Binnie Sales Representative
-
705-441-1071705-441-1071
-
Email JackiEmail Jacki

Hollie Knight Sales Representative
-
705-994-2842705-994-2842
-
Email HollieEmail Hollie

Manar Vandervecht Real Estate Broker
-
647-267-6700647-267-6700
-
Email ManarEmail Manar

Michael Maish Sales Representative
-
706-606-5814706-606-5814
-
Email MichaelEmail Michael

Almira Haupt Finance Administrator
-
705-416-1499705-416-1499
-
Email AlmiraEmail Almira
Google Reviews


































No Favourites Found

The trademarks REALTOR®, REALTORS®, and the REALTOR® logo are controlled by The Canadian Real Estate Association (CREA) and identify real estate professionals who are members of CREA. The trademarks MLS®, Multiple Listing Service® and the associated logos are owned by The Canadian Real Estate Association (CREA) and identify the quality of services provided by real estate professionals who are members of CREA. The trademark DDF® is owned by The Canadian Real Estate Association (CREA) and identifies CREA's Data Distribution Facility (DDF®)
January 28 2025 04:10:54
The Lakelands Association of REALTORS®
Coldwell Banker Neumann Real Estate
Quick Links
-
HomeHome
-
About UsAbout Us
-
Rental ServiceRental Service
-
Listing SearchListing Search
-
10 Advantages10 Advantages
-
ContactContact
Contact Us
-
243 Hurontario St,243 Hurontario St,
Collingwood, ON L9Y 2M1
Collingwood, ON L9Y 2M1 -
705 416 1499705 416 1499
-
riouxbakerteam@sothebysrealty.cariouxbakerteam@sothebysrealty.ca
© 2025 Rioux Baker Davies Team
-
The Blue MountainsThe Blue Mountains
-
Privacy PolicyPrivacy Policy






































