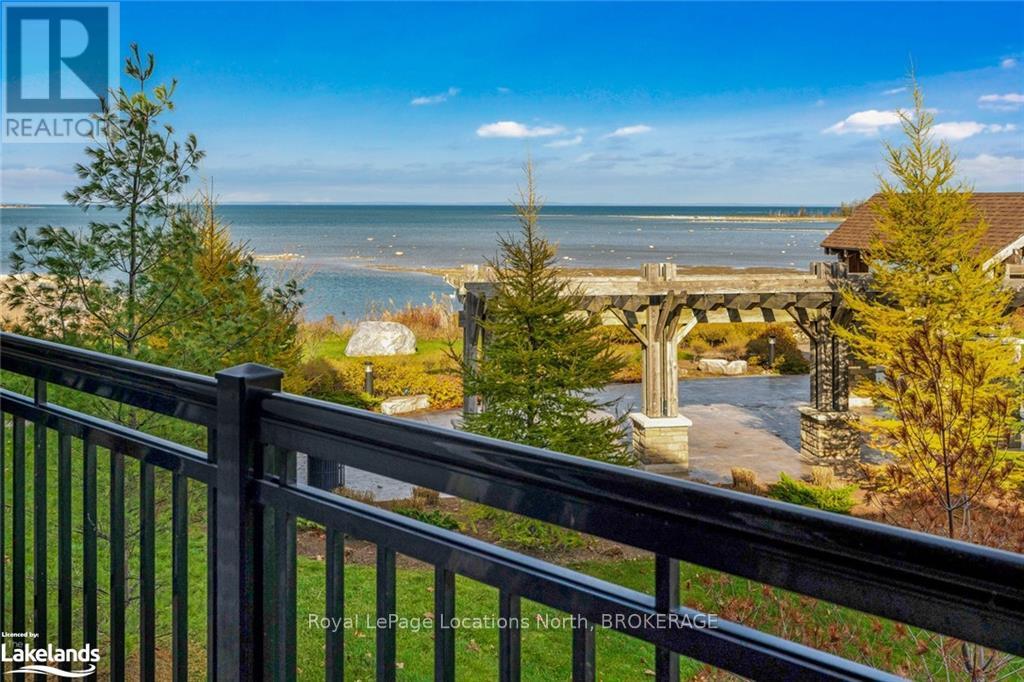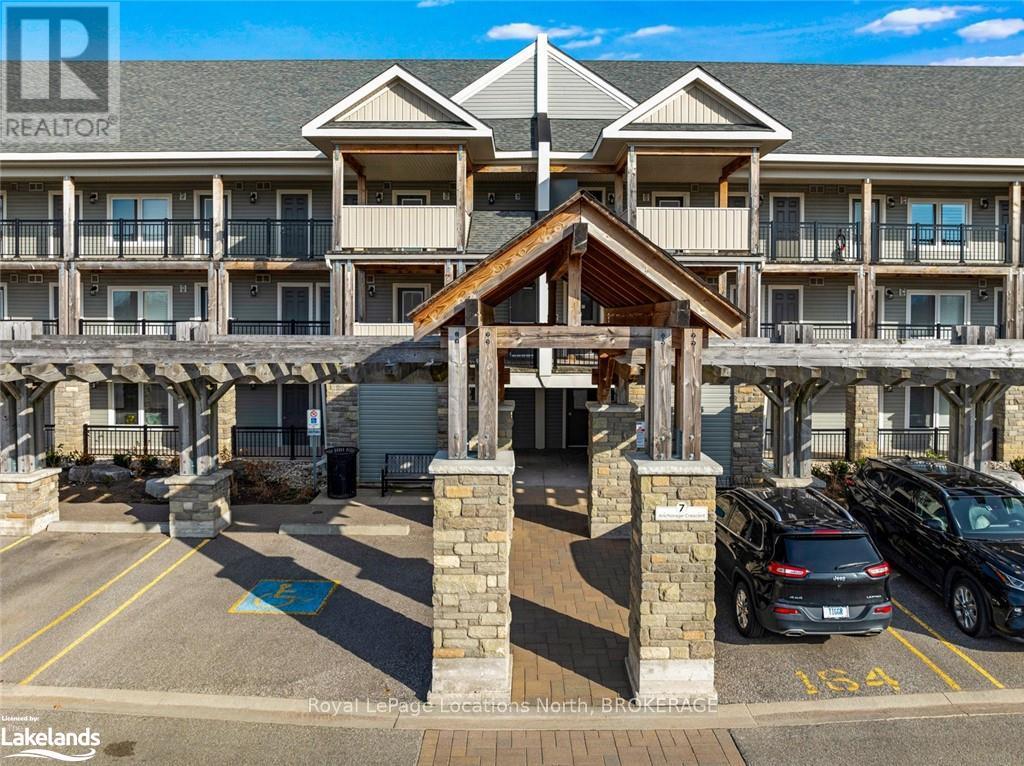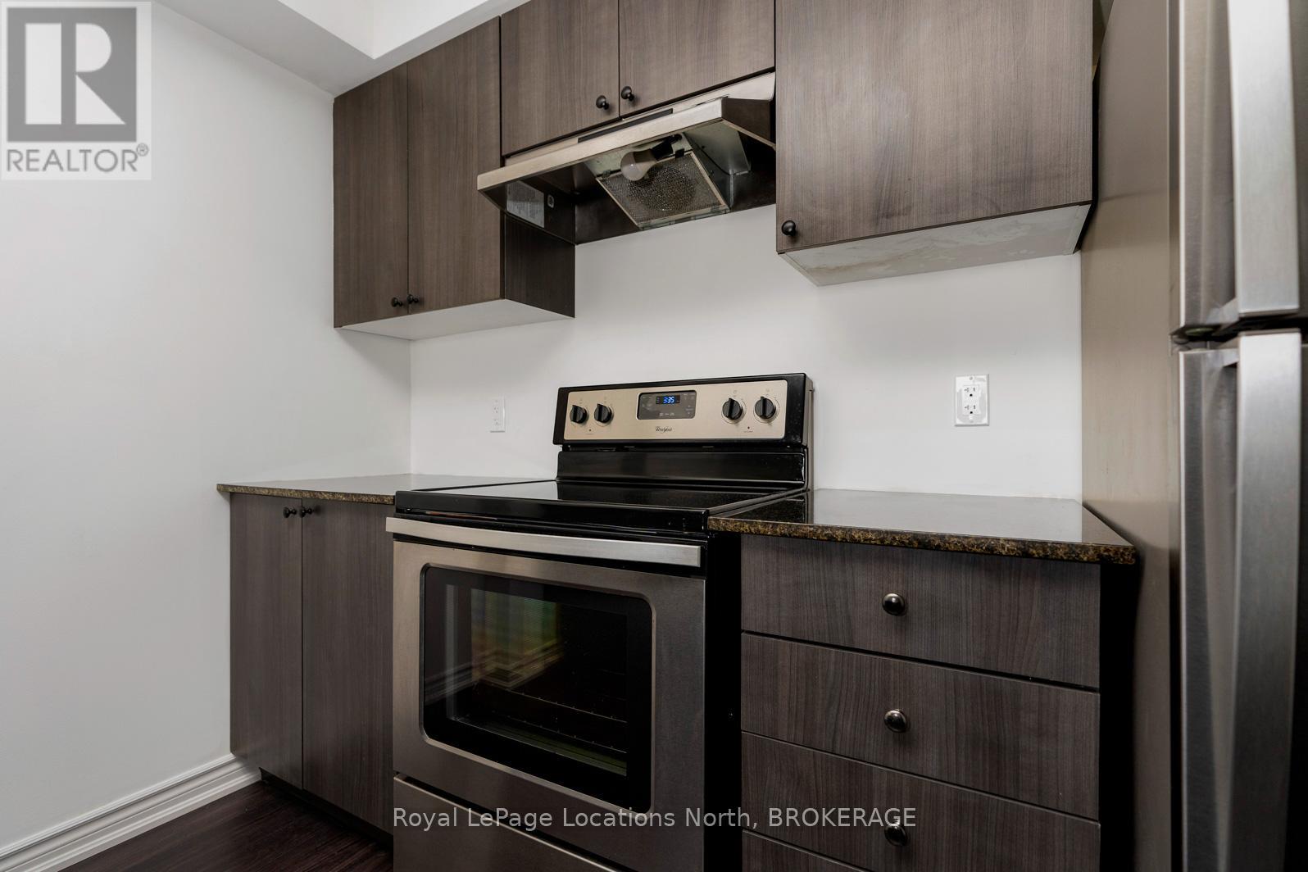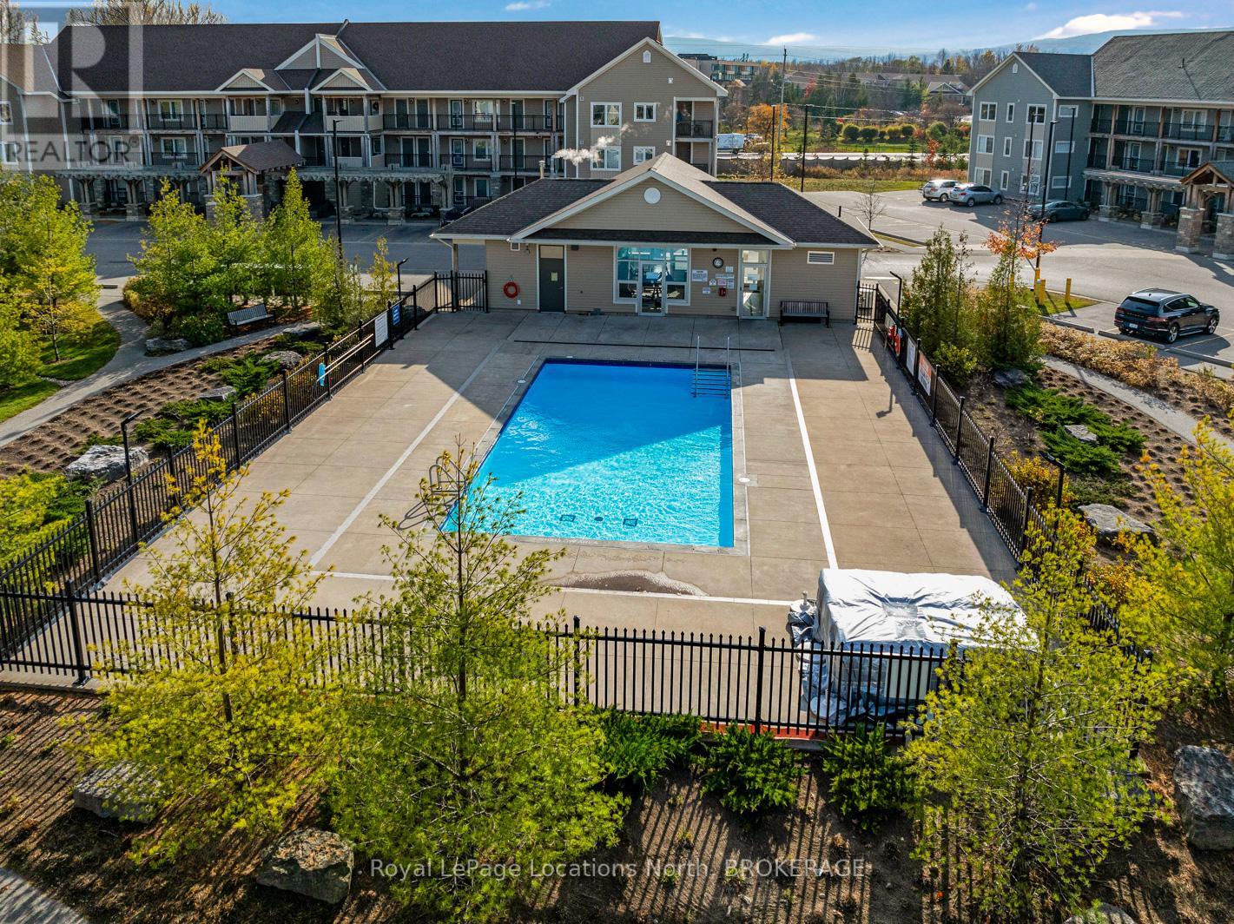$529,000Maintenance, Insurance, Parking
$355.68 Monthly
Maintenance, Insurance, Parking
$355.68 MonthlySoak up views of Georgian Bay from this immaculate 1 BEDROOM + DEN unit with 2 full baths, just steps from the shores of sparkling GEORGIAN BAY! A stunning waterfront community - only 7 years old - Wyldewood Cove is located just minutes from Blue Mountain and downtown Collingwood, close to trails and golf and all the other recreational activities this beautiful area is known for. This bright and clean condo offers just under 900 sq/ft of cleverly laid out living space, in one of two buildings closest to the waterfront. Look out at the Georgian Bay from your private balcony, the primary bedroom and from your sofa in the living room. Walking in and out of your unit offers the opportunity to view the ski hills from the open air hallway and your front door. Enjoy swimming in the year-round heated outdoor pool, go for a workout in the clubhouse, and then take in breathtaking sunsets from the waterfront pergola. The open concept kitchen has granite counters, a breakfast bar, stainless steel Whirlpool appliances and overlooks the living space with cozy gas fireplace, and a double door walkout to your balcony overlooking the Bay. The primary bedroom also overlooks the Bay and includes a 4-piece ensuite bath, while a den with a proper door and stacked Laundry serves as an office or second bedroom. A second full bathroom (shower) makes this space ideal for guests. With one deeded parking space conveniently located right across from the building entrance, plus a large storage locker for your gear this condo is perfect for full-time living, or buyers looking for a low-maintenance vacation home. Make it yours and start living the highly sought-after Collingwood lifestyle now! (id:54532)
Property Details
| MLS® Number | S10436970 |
| Property Type | Single Family |
| Community Name | Collingwood |
| Amenities Near By | Marina, Ski Area |
| Community Features | Pet Restrictions |
| Equipment Type | Water Heater |
| Features | Conservation/green Belt, Balcony |
| Parking Space Total | 1 |
| Pool Type | Outdoor Pool |
| Rental Equipment Type | Water Heater |
| Structure | Porch |
| View Type | View, View Of Water, Mountain View, Direct Water View, Unobstructed Water View |
| Water Front Type | Waterfront |
Building
| Bathroom Total | 2 |
| Bedrooms Above Ground | 1 |
| Bedrooms Below Ground | 1 |
| Bedrooms Total | 2 |
| Amenities | Exercise Centre, Visitor Parking, Fireplace(s), Storage - Locker |
| Appliances | Dishwasher, Dryer, Microwave, Refrigerator, Stove, Washer |
| Cooling Type | Central Air Conditioning |
| Exterior Finish | Stone, Vinyl Siding |
| Fireplace Present | Yes |
| Fireplace Total | 1 |
| Heating Fuel | Natural Gas |
| Heating Type | Forced Air |
| Size Interior | 800 - 899 Ft2 |
| Type | Apartment |
Land
| Access Type | Year-round Access |
| Acreage | No |
| Land Amenities | Marina, Ski Area |
| Zoning Description | Ep, R3-37 |
Rooms
| Level | Type | Length | Width | Dimensions |
|---|---|---|---|---|
| Main Level | Living Room | 8.08 m | 3.12 m | 8.08 m x 3.12 m |
| Main Level | Bathroom | Measurements not available | ||
| Main Level | Den | 2.36 m | 2.51 m | 2.36 m x 2.51 m |
| Main Level | Primary Bedroom | 4.57 m | 3.12 m | 4.57 m x 3.12 m |
| Main Level | Bathroom | Measurements not available |
https://www.realtor.ca/real-estate/27598949/204-7-anchorage-crescent-collingwood-collingwood
Contact Us
Contact us for more information
No Favourites Found

Sotheby's International Realty Canada,
Brokerage
243 Hurontario St,
Collingwood, ON L9Y 2M1
Office: 705 416 1499
Rioux Baker Davies Team Contacts

Sherry Rioux Team Lead
-
705-443-2793705-443-2793
-
Email SherryEmail Sherry

Emma Baker Team Lead
-
705-444-3989705-444-3989
-
Email EmmaEmail Emma

Craig Davies Team Lead
-
289-685-8513289-685-8513
-
Email CraigEmail Craig

Jacki Binnie Sales Representative
-
705-441-1071705-441-1071
-
Email JackiEmail Jacki

Hollie Knight Sales Representative
-
705-994-2842705-994-2842
-
Email HollieEmail Hollie

Manar Vandervecht Real Estate Broker
-
647-267-6700647-267-6700
-
Email ManarEmail Manar

Michael Maish Sales Representative
-
706-606-5814706-606-5814
-
Email MichaelEmail Michael

Almira Haupt Finance Administrator
-
705-416-1499705-416-1499
-
Email AlmiraEmail Almira
Google Reviews






































No Favourites Found

The trademarks REALTOR®, REALTORS®, and the REALTOR® logo are controlled by The Canadian Real Estate Association (CREA) and identify real estate professionals who are members of CREA. The trademarks MLS®, Multiple Listing Service® and the associated logos are owned by The Canadian Real Estate Association (CREA) and identify the quality of services provided by real estate professionals who are members of CREA. The trademark DDF® is owned by The Canadian Real Estate Association (CREA) and identifies CREA's Data Distribution Facility (DDF®)
January 19 2025 07:57:28
The Lakelands Association of REALTORS®
Royal LePage Locations North
Quick Links
-
HomeHome
-
About UsAbout Us
-
Rental ServiceRental Service
-
Listing SearchListing Search
-
10 Advantages10 Advantages
-
ContactContact
Contact Us
-
243 Hurontario St,243 Hurontario St,
Collingwood, ON L9Y 2M1
Collingwood, ON L9Y 2M1 -
705 416 1499705 416 1499
-
riouxbakerteam@sothebysrealty.cariouxbakerteam@sothebysrealty.ca
© 2025 Rioux Baker Davies Team
-
The Blue MountainsThe Blue Mountains
-
Privacy PolicyPrivacy Policy






































