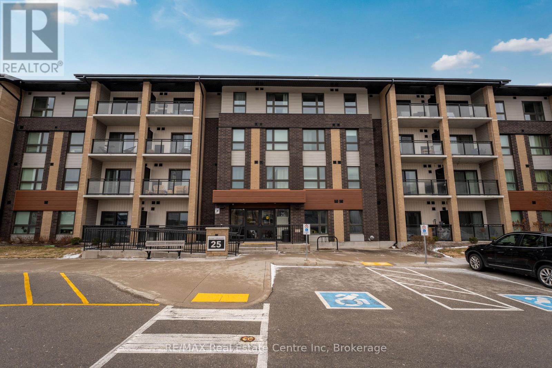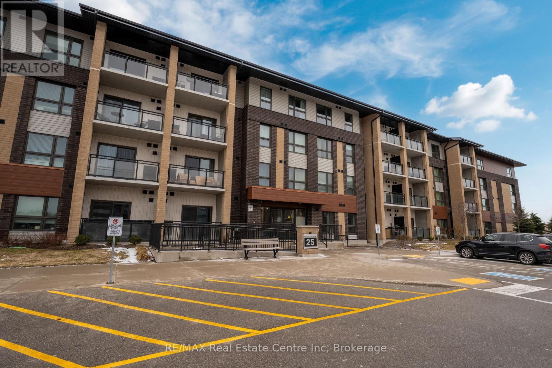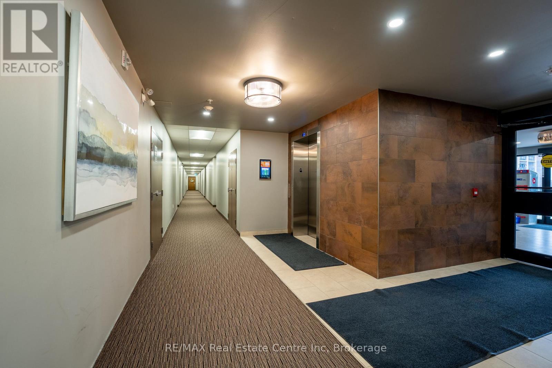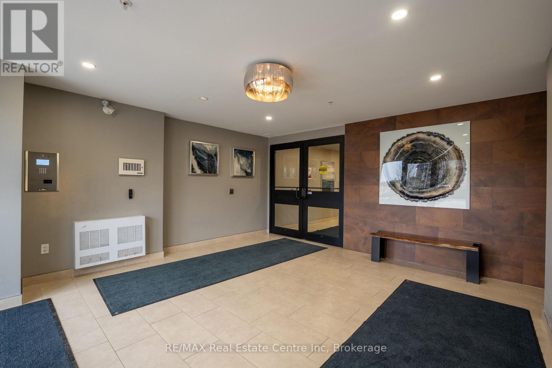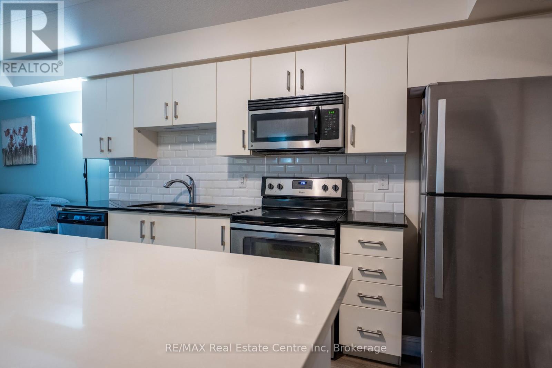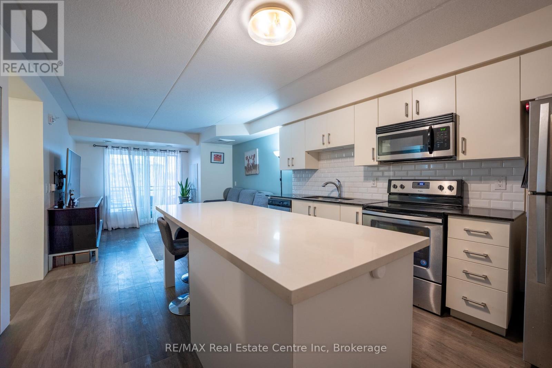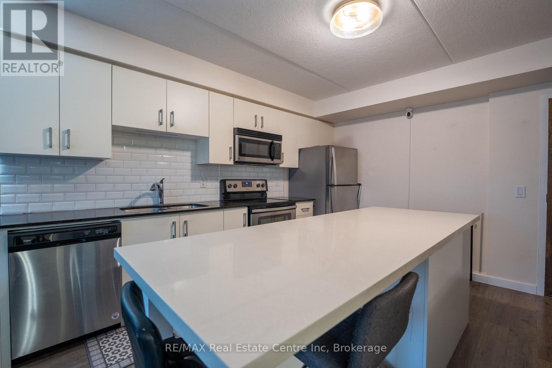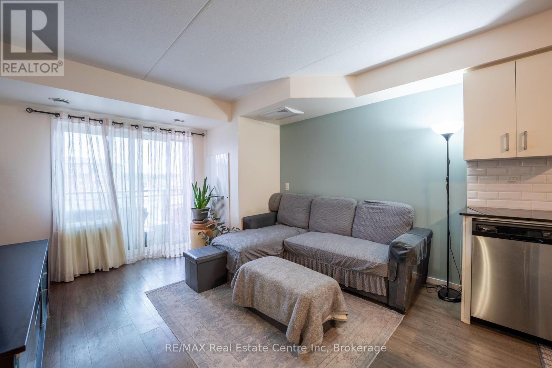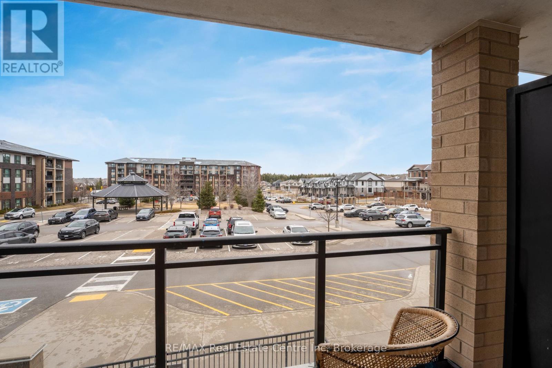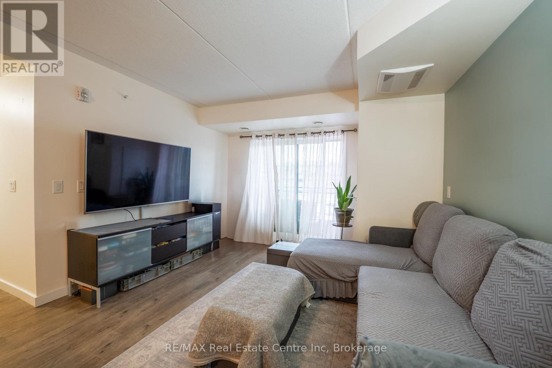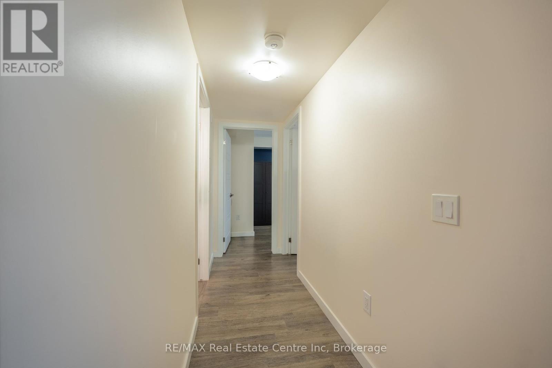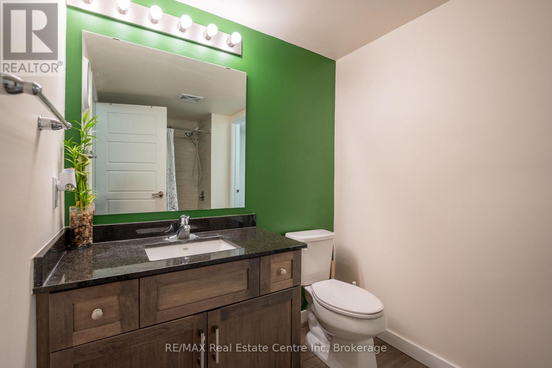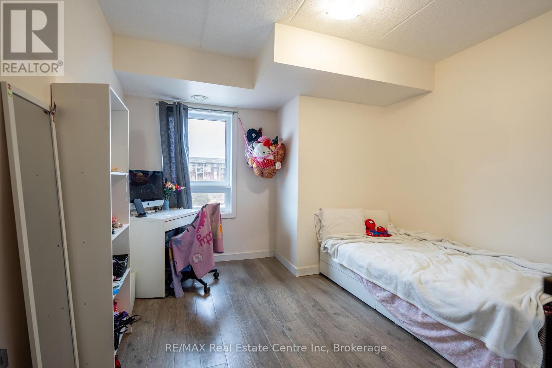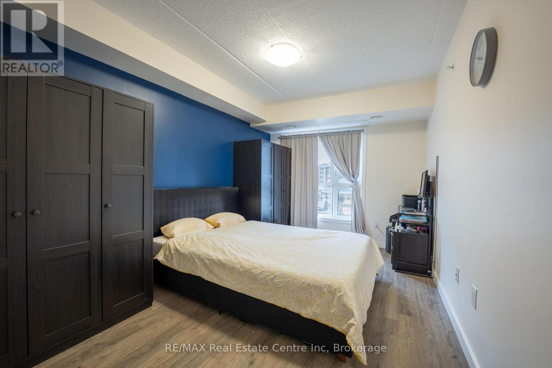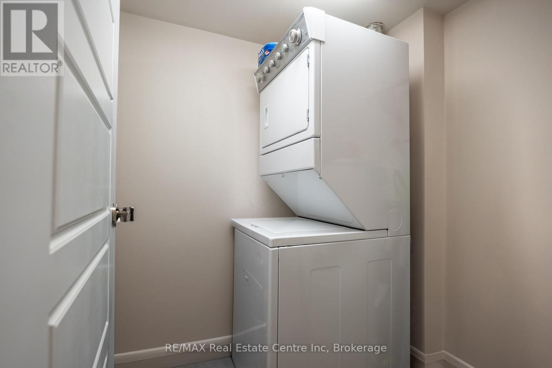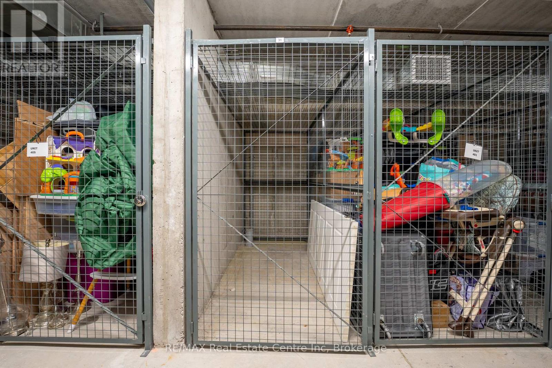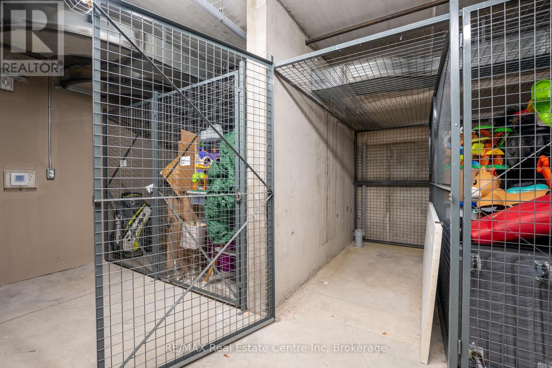$517,400Maintenance, Insurance
$420 Monthly
Maintenance, Insurance
$420 MonthlyThis beautifully maintained 2-bedroom condo offers the perfect balance of style, comfort, and convenience. The bright kitchen is a standout feature, offering plenty of storage space and a desirable island with a breakfast bar ideal for casual dining or entertaining guests. The spacious living room flows seamlessly into the covered balcony through sliding doors, providing a perfect space for relaxation or enjoying the outdoors. Both bedrooms are generously sized, with large windows that allow natural light to flood the space, making the rooms feel open and airy. The in-suite laundry adds an extra layer of convenience, while the tidy 4-piece bathroom completes this well-rounded home. Located in the sought-after south end of Guelph, this condo is just minutes away from a variety of restaurants, shopping centers, a local theatre, fitness centre and bus routes. Major commuter routes are easily accessible, offering a quick and convenient drive in and out of the city. Whether you're a first-time homebuyer, downsizing, or looking for an investment property, this condo offers a fantastic opportunity to live in one of Guelphs most desirable neighborhoods! (id:54532)
Property Details
| MLS® Number | X12075452 |
| Property Type | Single Family |
| Community Name | Pineridge/Westminster Woods |
| Amenities Near By | Public Transit |
| Community Features | Pet Restrictions |
| Equipment Type | Water Heater |
| Features | Balcony |
| Parking Space Total | 1 |
| Rental Equipment Type | Water Heater |
Building
| Bathroom Total | 1 |
| Bedrooms Above Ground | 2 |
| Bedrooms Total | 2 |
| Age | 11 To 15 Years |
| Amenities | Visitor Parking, Party Room, Storage - Locker |
| Appliances | Dishwasher, Dryer, Microwave, Hood Fan, Stove, Washer, Refrigerator |
| Cooling Type | Central Air Conditioning |
| Exterior Finish | Brick, Vinyl Siding |
| Foundation Type | Poured Concrete |
| Heating Fuel | Natural Gas |
| Heating Type | Forced Air |
| Size Interior | 900 - 999 Ft2 |
| Type | Apartment |
Parking
| No Garage |
Land
| Acreage | No |
| Land Amenities | Public Transit |
| Zoning Description | R.4a-45 |
Rooms
| Level | Type | Length | Width | Dimensions |
|---|---|---|---|---|
| Main Level | Foyer | 1.83 m | 1.52 m | 1.83 m x 1.52 m |
| Main Level | Kitchen | 3.66 m | 3.96 m | 3.66 m x 3.96 m |
| Main Level | Living Room | 3.35 m | 3.66 m | 3.35 m x 3.66 m |
| Main Level | Bathroom | Measurements not available | ||
| Main Level | Primary Bedroom | 3.96 m | 3.2 m | 3.96 m x 3.2 m |
| Main Level | Bedroom 2 | 3.02 m | 4.98 m | 3.02 m x 4.98 m |
Contact Us
Contact us for more information
Joy Chhina
Salesperson
www.discoverjoy.ca/
www.facebook.com/parminder.chhina.18/
www.instagram.com/joychhina1/
No Favourites Found

Sotheby's International Realty Canada,
Brokerage
243 Hurontario St,
Collingwood, ON L9Y 2M1
Office: 705 416 1499
Rioux Baker Davies Team Contacts

Sherry Rioux Team Lead
-
705-443-2793705-443-2793
-
Email SherryEmail Sherry

Emma Baker Team Lead
-
705-444-3989705-444-3989
-
Email EmmaEmail Emma

Craig Davies Team Lead
-
289-685-8513289-685-8513
-
Email CraigEmail Craig

Jacki Binnie Sales Representative
-
705-441-1071705-441-1071
-
Email JackiEmail Jacki

Hollie Knight Sales Representative
-
705-994-2842705-994-2842
-
Email HollieEmail Hollie

Manar Vandervecht Real Estate Broker
-
647-267-6700647-267-6700
-
Email ManarEmail Manar

Michael Maish Sales Representative
-
706-606-5814706-606-5814
-
Email MichaelEmail Michael

Almira Haupt Finance Administrator
-
705-416-1499705-416-1499
-
Email AlmiraEmail Almira
Google Reviews









































No Favourites Found

The trademarks REALTOR®, REALTORS®, and the REALTOR® logo are controlled by The Canadian Real Estate Association (CREA) and identify real estate professionals who are members of CREA. The trademarks MLS®, Multiple Listing Service® and the associated logos are owned by The Canadian Real Estate Association (CREA) and identify the quality of services provided by real estate professionals who are members of CREA. The trademark DDF® is owned by The Canadian Real Estate Association (CREA) and identifies CREA's Data Distribution Facility (DDF®)
April 11 2025 01:56:44
The Lakelands Association of REALTORS®
RE/MAX Real Estate Centre Inc
Quick Links
-
HomeHome
-
About UsAbout Us
-
Rental ServiceRental Service
-
Listing SearchListing Search
-
10 Advantages10 Advantages
-
ContactContact
Contact Us
-
243 Hurontario St,243 Hurontario St,
Collingwood, ON L9Y 2M1
Collingwood, ON L9Y 2M1 -
705 416 1499705 416 1499
-
riouxbakerteam@sothebysrealty.cariouxbakerteam@sothebysrealty.ca
© 2025 Rioux Baker Davies Team
-
The Blue MountainsThe Blue Mountains
-
Privacy PolicyPrivacy Policy
