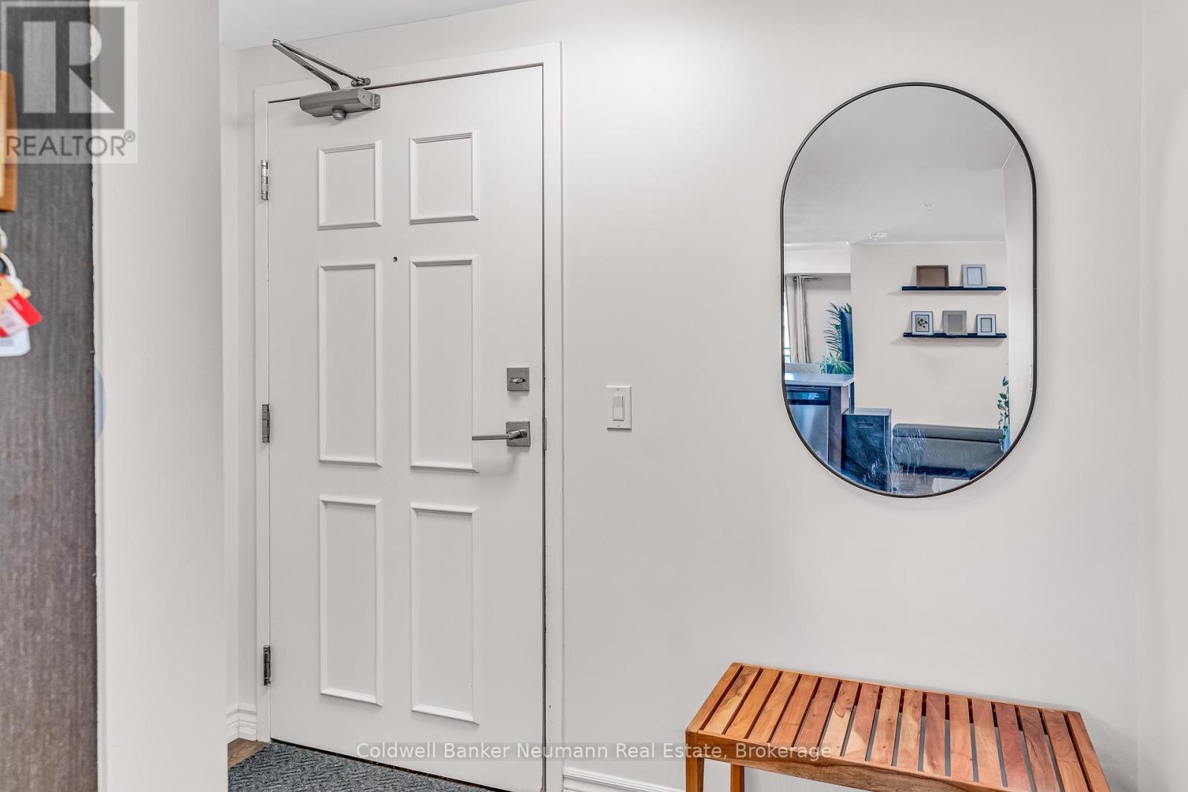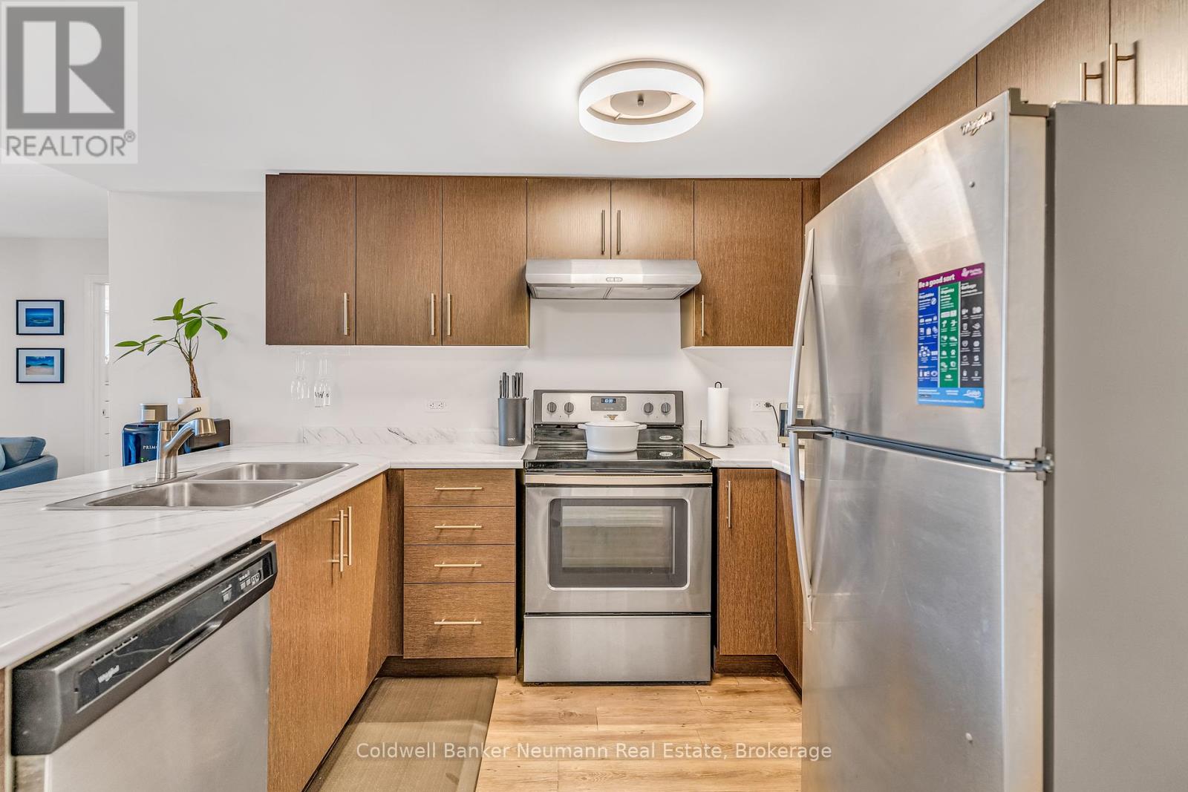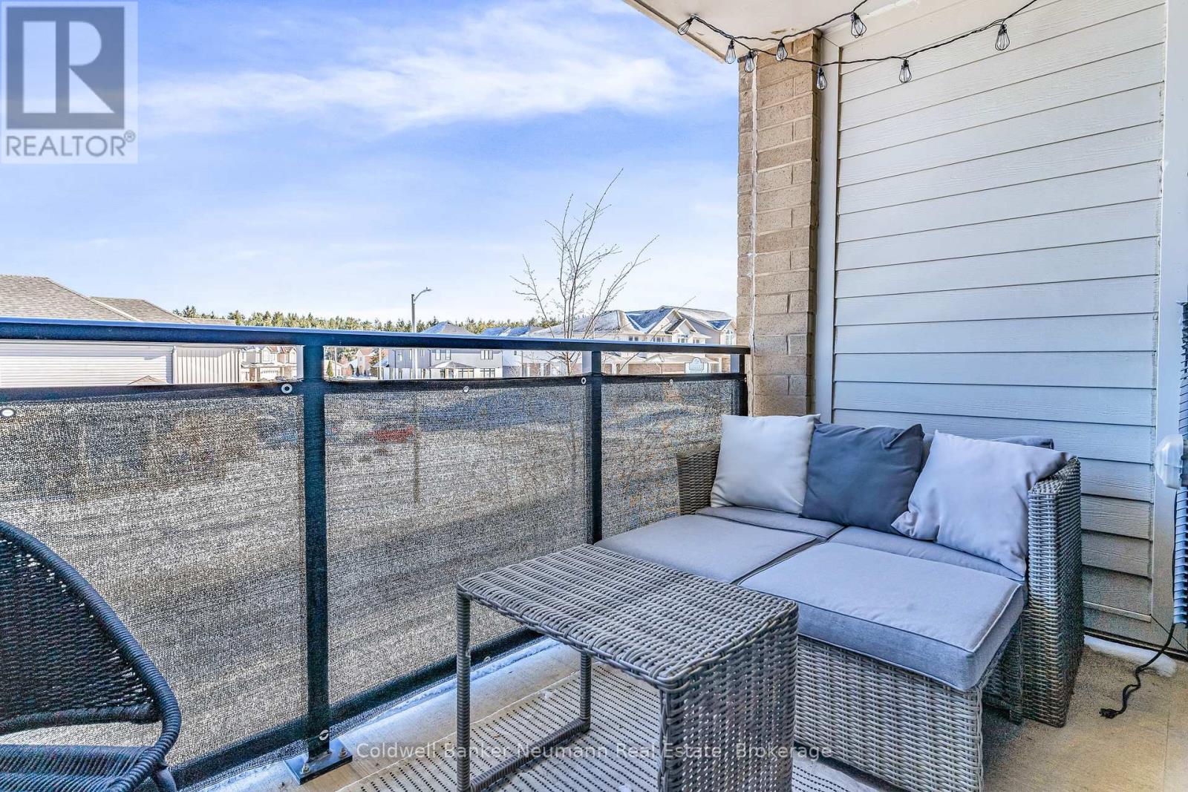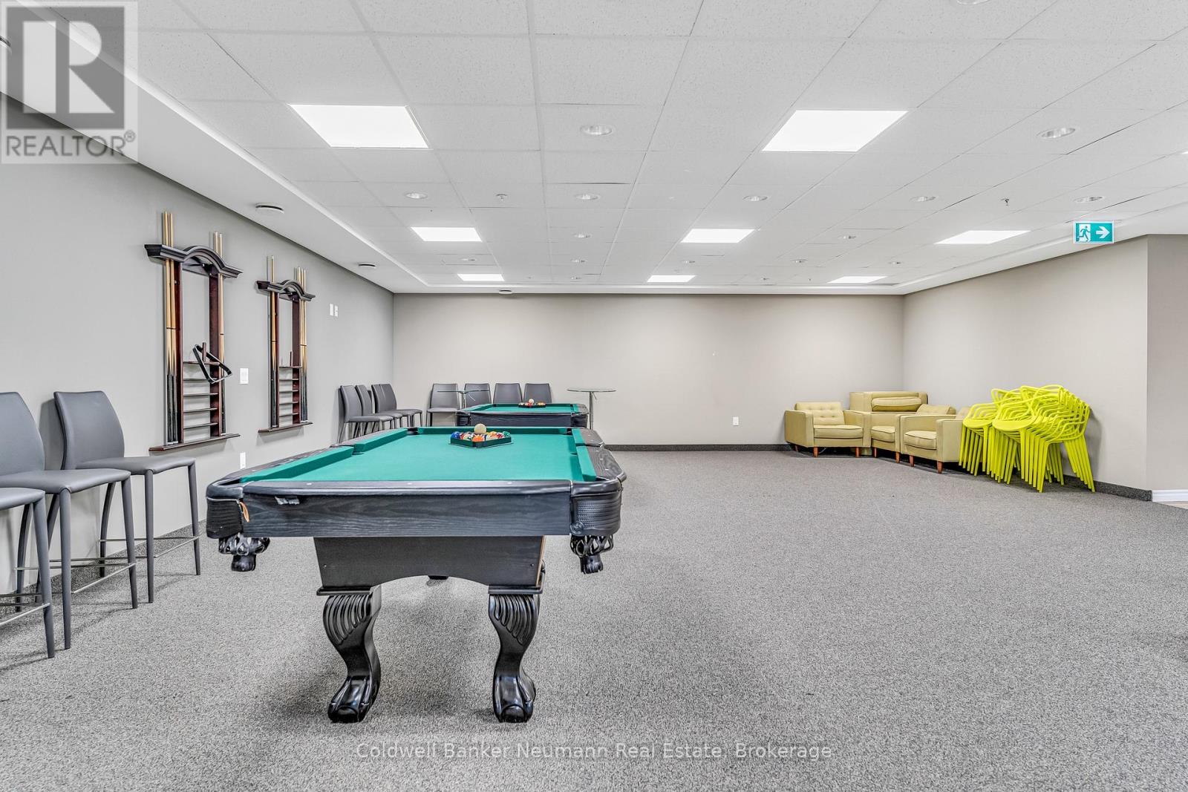$499,900Maintenance, Common Area Maintenance, Insurance, Parking
$496 Monthly
Maintenance, Common Area Maintenance, Insurance, Parking
$496 MonthlyStylish & Functional 2-Bedroom Condo in South Guelph! Welcome to Unit 205 at Vantage Condosa beautifully designed 2-bedroom, 2-bathroom suite in the heart of South Guelph. This open-concept condo boasts a thoughtful layout that blends style and functionality. Step inside to a welcoming foyer, tucked away from the main living spaceperfect for keeping coats, shoes, and clutter out of sight. The unit opens up to a modern kitchen featuring sleek grey cabinetry, white countertops, and stainless steel appliances. A cozy nook off the kitchen offers flexibility as a dining area, home office, or additional storage space. Plus, the breakfast bar overhang provides extra seating for casual dining. Designed for privacy and convenience, the two bedrooms are strategically positioned on opposite sides of the unit. The primary bedroom features a private ensuite, while a second full bath completes the well-laid-out space. Located in South Guelph, this condo is just minutes from grocery stores, restaurants, shopping, banks, coffee shops, and more. Commuters will appreciate the easy access to Highway 6 and the 401. Additional features include: Owned water heater and softener, spacious storage locker, & premium condo amenities such as: a party room with kitchen and billiards, gym, and meeting room. Dont miss your chance to own this stunning condo in one of Guelphs most sought-after locations! (id:54532)
Property Details
| MLS® Number | X11956731 |
| Property Type | Single Family |
| Community Name | Guelph South |
| Amenities Near By | Public Transit, Park |
| Community Features | Pet Restrictions, School Bus |
| Features | Balcony, Carpet Free, In Suite Laundry |
| Parking Space Total | 1 |
Building
| Bathroom Total | 2 |
| Bedrooms Above Ground | 2 |
| Bedrooms Total | 2 |
| Amenities | Recreation Centre, Party Room, Exercise Centre, Storage - Locker |
| Appliances | Water Heater, Water Softener, Dishwasher, Dryer, Refrigerator, Stove, Washer |
| Cooling Type | Central Air Conditioning |
| Exterior Finish | Aluminum Siding, Brick |
| Heating Fuel | Electric |
| Heating Type | Forced Air |
| Size Interior | 900 - 999 Ft2 |
| Type | Apartment |
Land
| Acreage | No |
| Land Amenities | Public Transit, Park |
Rooms
| Level | Type | Length | Width | Dimensions |
|---|---|---|---|---|
| Main Level | Kitchen | 4.05 m | 3.3 m | 4.05 m x 3.3 m |
| Main Level | Dining Room | 2.9 m | 1.76 m | 2.9 m x 1.76 m |
| Main Level | Bedroom | 3.27 m | 2.74 m | 3.27 m x 2.74 m |
| Main Level | Living Room | 3.58 m | 4.28 m | 3.58 m x 4.28 m |
| Main Level | Primary Bedroom | 2.92 m | 3.85 m | 2.92 m x 3.85 m |
| Main Level | Bathroom | 3.27 m | 2.74 m | 3.27 m x 2.74 m |
| Main Level | Bathroom | 1.7 m | 3.05 m | 1.7 m x 3.05 m |
https://www.realtor.ca/real-estate/27879066/205-7-kay-crescent-guelph-guelph-south-guelph-south
Contact Us
Contact us for more information
Cody St. Jacques
Salesperson
No Favourites Found

Sotheby's International Realty Canada,
Brokerage
243 Hurontario St,
Collingwood, ON L9Y 2M1
Office: 705 416 1499
Rioux Baker Davies Team Contacts

Sherry Rioux Team Lead
-
705-443-2793705-443-2793
-
Email SherryEmail Sherry

Emma Baker Team Lead
-
705-444-3989705-444-3989
-
Email EmmaEmail Emma

Craig Davies Team Lead
-
289-685-8513289-685-8513
-
Email CraigEmail Craig

Jacki Binnie Sales Representative
-
705-441-1071705-441-1071
-
Email JackiEmail Jacki

Hollie Knight Sales Representative
-
705-994-2842705-994-2842
-
Email HollieEmail Hollie

Manar Vandervecht Real Estate Broker
-
647-267-6700647-267-6700
-
Email ManarEmail Manar

Michael Maish Sales Representative
-
706-606-5814706-606-5814
-
Email MichaelEmail Michael

Almira Haupt Finance Administrator
-
705-416-1499705-416-1499
-
Email AlmiraEmail Almira
Google Reviews







































No Favourites Found

The trademarks REALTOR®, REALTORS®, and the REALTOR® logo are controlled by The Canadian Real Estate Association (CREA) and identify real estate professionals who are members of CREA. The trademarks MLS®, Multiple Listing Service® and the associated logos are owned by The Canadian Real Estate Association (CREA) and identify the quality of services provided by real estate professionals who are members of CREA. The trademark DDF® is owned by The Canadian Real Estate Association (CREA) and identifies CREA's Data Distribution Facility (DDF®)
February 05 2025 07:07:56
The Lakelands Association of REALTORS®
Coldwell Banker Neumann Real Estate
Quick Links
-
HomeHome
-
About UsAbout Us
-
Rental ServiceRental Service
-
Listing SearchListing Search
-
10 Advantages10 Advantages
-
ContactContact
Contact Us
-
243 Hurontario St,243 Hurontario St,
Collingwood, ON L9Y 2M1
Collingwood, ON L9Y 2M1 -
705 416 1499705 416 1499
-
riouxbakerteam@sothebysrealty.cariouxbakerteam@sothebysrealty.ca
© 2025 Rioux Baker Davies Team
-
The Blue MountainsThe Blue Mountains
-
Privacy PolicyPrivacy Policy








































