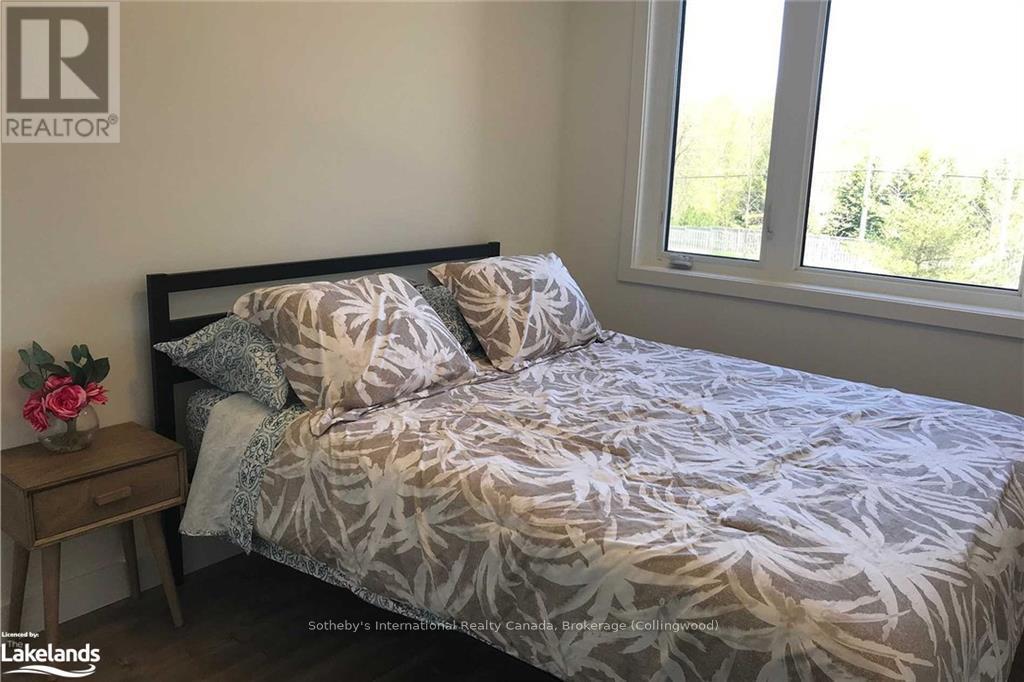LOADING
$15,000 Monthly
Ski Season Rental. Available December 1 2024 - March 31 2025. Chalet + Loft With Ensuite Located in Mountain House Condominiums, one of the area's premier condo communities. Main Floor With Spacious 2 Bedrooms, Modern Bath And Glass Shower. Upper level loft with third bedroom and ensuite. Open Concept Kitchen/Living Room With Walkout To Balcony With Direct Line Gas BBQ. Fully Furnished, Stunning Kitchen With Modern Finishes, Stainless Steel Appliances, Front Load Washer And Dryer. Backs Onto Trails, Close To Blue Mountain Village, Beaches, Hiking, Biking, Shops, And Restaurants. The community center, known as Zephyr Springs loaded with amenities including year-round pools, indoor/outdoor fireplaces, a Fitness Room, Sauna and more! Unit comes with 1 assigned parking space. Fall months Sept 1 2024 - November 30 2024 at a monthly rate of $2,700 + utilities. No pets. No annual rentals. (id:54532)
Property Details
| MLS® Number | X10894371 |
| Property Type | Single Family |
| Community Name | Blue Mountain Resort Area |
| CommunityFeatures | Pets Not Allowed |
| EquipmentType | Water Heater |
| ParkingSpaceTotal | 1 |
| PoolType | Inground Pool, Outdoor Pool |
| RentalEquipmentType | Water Heater |
Building
| BathroomTotal | 2 |
| BedroomsAboveGround | 3 |
| BedroomsTotal | 3 |
| Amenities | Exercise Centre, Visitor Parking, Fireplace(s) |
| Appliances | Dishwasher, Dryer, Microwave, Refrigerator, Stove, Washer, Window Coverings |
| CoolingType | Central Air Conditioning |
| ExteriorFinish | Aluminum Siding, Wood |
| FireplacePresent | Yes |
| HeatingFuel | Natural Gas |
| HeatingType | Forced Air |
| SizeInterior | 999.992 - 1198.9898 Sqft |
| Type | Apartment |
| UtilityWater | Municipal Water |
Land
| AccessType | Year-round Access |
| Acreage | No |
| ZoningDescription | R8-252 |
Rooms
| Level | Type | Length | Width | Dimensions |
|---|---|---|---|---|
| Second Level | Bedroom | 3.09 m | 3.35 m | 3.09 m x 3.35 m |
| Second Level | Bathroom | Measurements not available | ||
| Main Level | Bedroom | 3.09 m | 3.09 m | 3.09 m x 3.09 m |
| Main Level | Bathroom | Measurements not available | ||
| Main Level | Bedroom | 3.09 m | 2.43 m | 3.09 m x 2.43 m |
| Main Level | Living Room | 3.75 m | 5.48 m | 3.75 m x 5.48 m |
| Main Level | Kitchen | 2.28 m | 2.43 m | 2.28 m x 2.43 m |
Utilities
| Wireless | Available |
Interested?
Contact us for more information
Julia Apblett
Broker
No Favourites Found

Sotheby's International Realty Canada,
Brokerage
243 Hurontario St,
Collingwood, ON L9Y 2M1
Office: 705 416 1499
Rioux Baker Davies Team Contacts

Sherry Rioux Team Lead
-
705-443-2793705-443-2793
-
Email SherryEmail Sherry

Emma Baker Team Lead
-
705-444-3989705-444-3989
-
Email EmmaEmail Emma

Craig Davies Team Lead
-
289-685-8513289-685-8513
-
Email CraigEmail Craig

Jacki Binnie Sales Representative
-
705-441-1071705-441-1071
-
Email JackiEmail Jacki

Hollie Knight Sales Representative
-
705-994-2842705-994-2842
-
Email HollieEmail Hollie

Manar Vandervecht Real Estate Broker
-
647-267-6700647-267-6700
-
Email ManarEmail Manar

Michael Maish Sales Representative
-
706-606-5814706-606-5814
-
Email MichaelEmail Michael

Almira Haupt Finance Administrator
-
705-416-1499705-416-1499
-
Email AlmiraEmail Almira
Google Reviews






































No Favourites Found

The trademarks REALTOR®, REALTORS®, and the REALTOR® logo are controlled by The Canadian Real Estate Association (CREA) and identify real estate professionals who are members of CREA. The trademarks MLS®, Multiple Listing Service® and the associated logos are owned by The Canadian Real Estate Association (CREA) and identify the quality of services provided by real estate professionals who are members of CREA. The trademark DDF® is owned by The Canadian Real Estate Association (CREA) and identifies CREA's Data Distribution Facility (DDF®)
December 11 2024 04:59:24
Muskoka Haliburton Orillia – The Lakelands Association of REALTORS®
Sotheby's International Realty Canada
Quick Links
-
HomeHome
-
About UsAbout Us
-
Rental ServiceRental Service
-
Listing SearchListing Search
-
10 Advantages10 Advantages
-
ContactContact
Contact Us
-
243 Hurontario St,243 Hurontario St,
Collingwood, ON L9Y 2M1
Collingwood, ON L9Y 2M1 -
705 416 1499705 416 1499
-
riouxbakerteam@sothebysrealty.cariouxbakerteam@sothebysrealty.ca
© 2024 Rioux Baker Davies Team
-
The Blue MountainsThe Blue Mountains
-
Privacy PolicyPrivacy Policy
















