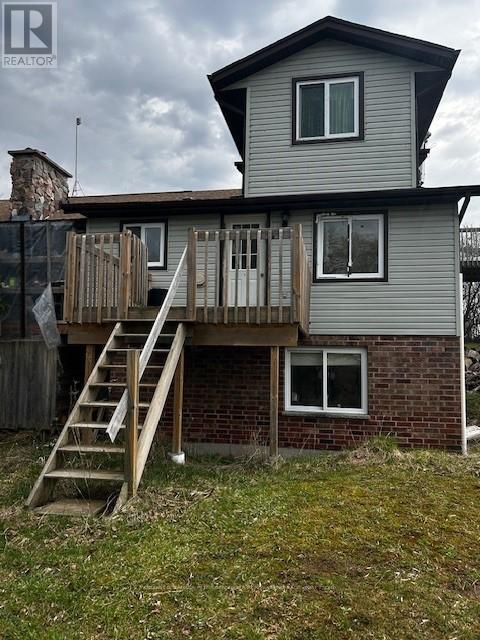$1,050,000
52 Acres of land, with a unique, 3 separate unit home located in the heart of Bruce County. The home consists of a 3 bedroom, 1 and a half bath main home, with 2 separate rental units, both with private entrances. 1 unit is a 1 bedroom and 2 bath unit, the 2nd unit consists of 2 bedrooms and a 3 piece bathroom. The proximity to Bruce Power makes this a fantastic opportunity to live in one unit and rent the other 2 units to Bruce Power workers. The land is mostly bush. The property is located approximately 10 kms from Port Elgin and the beaches of Lake Huron with their famous sunsets, and about 15 kms to Bruce Power. The home does need some improvements, but would be a perfect fit for those looking for a project as well as the rental potential. Book your showing today. (id:54532)
Property Details
| MLS® Number | X11822807 |
| Property Type | Single Family |
| Community Name | Saugeen Shores |
| Equipment Type | Propane Tank |
| Features | Backs On Greenbelt, Sump Pump |
| Parking Space Total | 13 |
| Rental Equipment Type | Propane Tank |
| Structure | Deck |
Building
| Bathroom Total | 5 |
| Bedrooms Above Ground | 6 |
| Bedrooms Total | 6 |
| Age | 51 To 99 Years |
| Amenities | Separate Heating Controls |
| Appliances | Water Heater, Water Softener, Dishwasher, Furniture, Stove, Refrigerator |
| Architectural Style | Bungalow |
| Basement Development | Unfinished |
| Basement Features | Walk Out |
| Basement Type | N/a (unfinished) |
| Construction Style Attachment | Detached |
| Exterior Finish | Brick, Wood |
| Fire Protection | Alarm System |
| Fireplace Present | Yes |
| Foundation Type | Block, Poured Concrete |
| Half Bath Total | 1 |
| Heating Fuel | Propane |
| Heating Type | Other |
| Stories Total | 1 |
| Size Interior | 2,500 - 3,000 Ft2 |
| Type | House |
| Utility Water | Drilled Well |
Parking
| Detached Garage | |
| Garage |
Land
| Acreage | Yes |
| Sewer | Septic System |
| Size Irregular | 656.5 X 3452 Acre |
| Size Total Text | 656.5 X 3452 Acre|50 - 100 Acres |
| Zoning Description | A1 Eh |
Rooms
| Level | Type | Length | Width | Dimensions |
|---|---|---|---|---|
| Second Level | Bedroom | 4.52 m | 2.92 m | 4.52 m x 2.92 m |
| Second Level | Primary Bedroom | 3.89 m | 3.15 m | 3.89 m x 3.15 m |
| Second Level | Kitchen | 2.31 m | 1.93 m | 2.31 m x 1.93 m |
| Second Level | Bedroom | 4.57 m | 2.82 m | 4.57 m x 2.82 m |
| Main Level | Kitchen | 1.83 m | 3.84 m | 1.83 m x 3.84 m |
| Main Level | Kitchen | 3.15 m | 2.9 m | 3.15 m x 2.9 m |
| Main Level | Bedroom | 3.15 m | 2.79 m | 3.15 m x 2.79 m |
| Main Level | Bedroom | 3.15 m | 2.79 m | 3.15 m x 2.79 m |
| Main Level | Dining Room | 2.59 m | 4.04 m | 2.59 m x 4.04 m |
| Main Level | Living Room | 7.32 m | 4.04 m | 7.32 m x 4.04 m |
| Main Level | Bedroom | 3.4 m | 2.9 m | 3.4 m x 2.9 m |
| Main Level | Recreational, Games Room | 4.27 m | 2.34 m | 4.27 m x 2.34 m |
https://www.realtor.ca/real-estate/27696312/207-concession-road-2-saugeen-shores-saugeen-shores
Contact Us
Contact us for more information
Rob Butchart
Salesperson
Sylvia Kirkwood
Broker
No Favourites Found

Sotheby's International Realty Canada,
Brokerage
243 Hurontario St,
Collingwood, ON L9Y 2M1
Office: 705 416 1499
Rioux Baker Davies Team Contacts

Sherry Rioux Team Lead
-
705-443-2793705-443-2793
-
Email SherryEmail Sherry

Emma Baker Team Lead
-
705-444-3989705-444-3989
-
Email EmmaEmail Emma

Craig Davies Team Lead
-
289-685-8513289-685-8513
-
Email CraigEmail Craig

Jacki Binnie Sales Representative
-
705-441-1071705-441-1071
-
Email JackiEmail Jacki

Hollie Knight Sales Representative
-
705-994-2842705-994-2842
-
Email HollieEmail Hollie

Manar Vandervecht Real Estate Broker
-
647-267-6700647-267-6700
-
Email ManarEmail Manar

Michael Maish Sales Representative
-
706-606-5814706-606-5814
-
Email MichaelEmail Michael

Almira Haupt Finance Administrator
-
705-416-1499705-416-1499
-
Email AlmiraEmail Almira
Google Reviews









































No Favourites Found

The trademarks REALTOR®, REALTORS®, and the REALTOR® logo are controlled by The Canadian Real Estate Association (CREA) and identify real estate professionals who are members of CREA. The trademarks MLS®, Multiple Listing Service® and the associated logos are owned by The Canadian Real Estate Association (CREA) and identify the quality of services provided by real estate professionals who are members of CREA. The trademark DDF® is owned by The Canadian Real Estate Association (CREA) and identifies CREA's Data Distribution Facility (DDF®)
April 16 2025 04:27:36
The Lakelands Association of REALTORS®
Coldwell Banker Peter Benninger Realty
Quick Links
-
HomeHome
-
About UsAbout Us
-
Rental ServiceRental Service
-
Listing SearchListing Search
-
10 Advantages10 Advantages
-
ContactContact
Contact Us
-
243 Hurontario St,243 Hurontario St,
Collingwood, ON L9Y 2M1
Collingwood, ON L9Y 2M1 -
705 416 1499705 416 1499
-
riouxbakerteam@sothebysrealty.cariouxbakerteam@sothebysrealty.ca
© 2025 Rioux Baker Davies Team
-
The Blue MountainsThe Blue Mountains
-
Privacy PolicyPrivacy Policy




