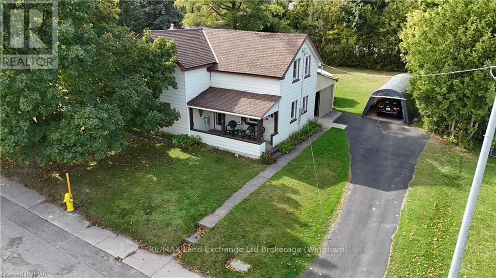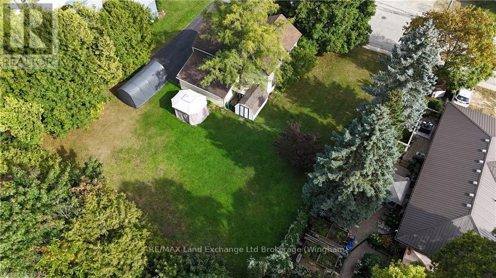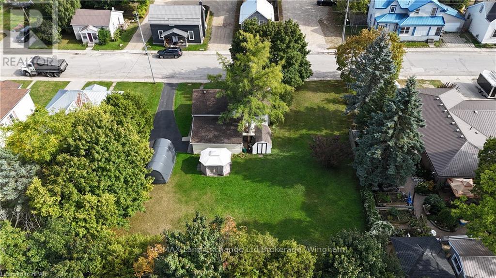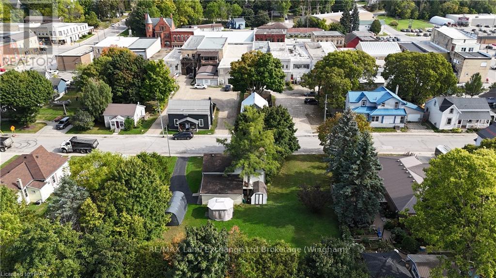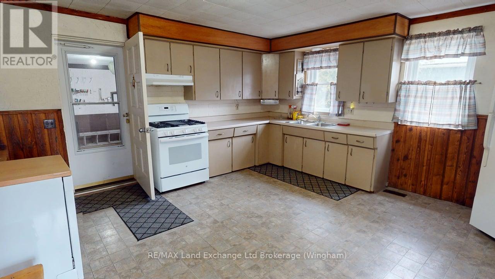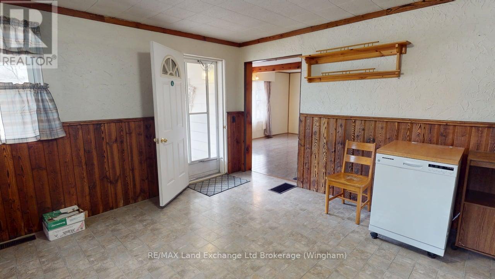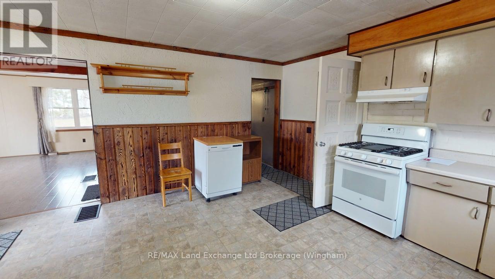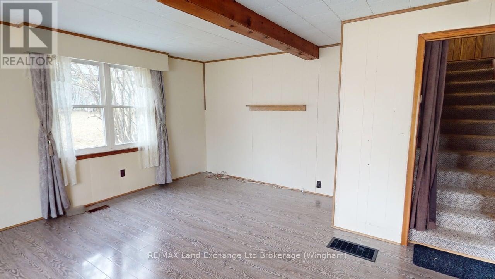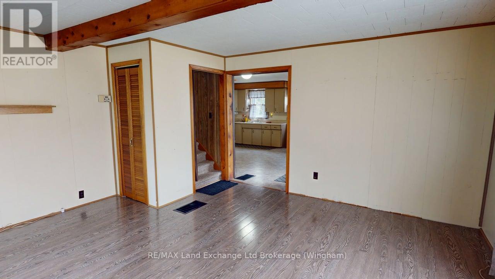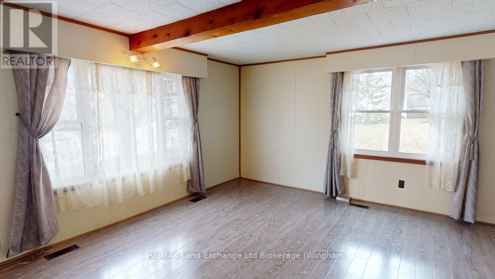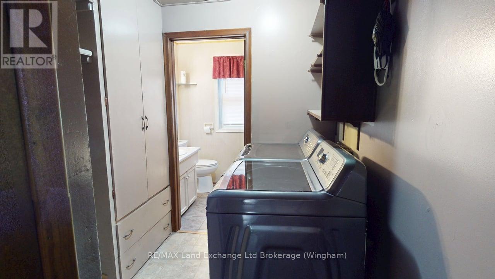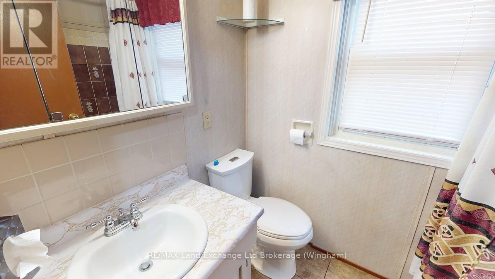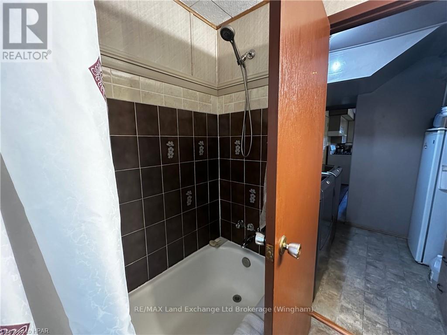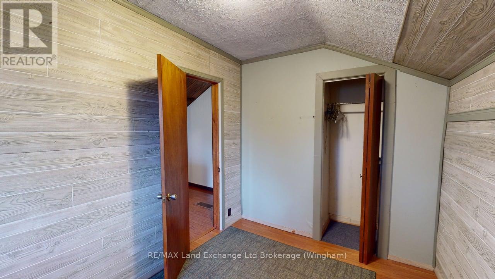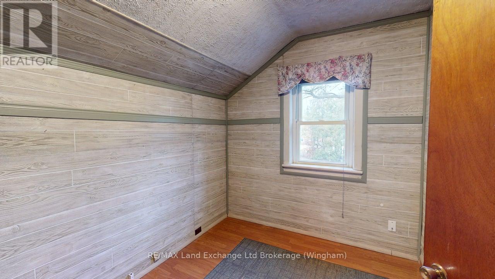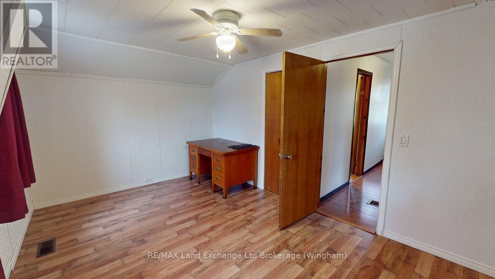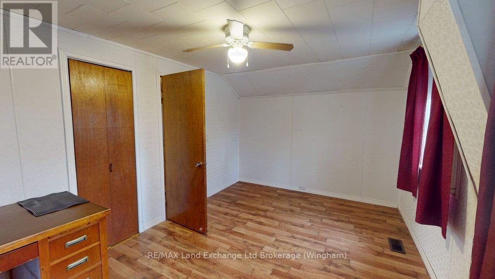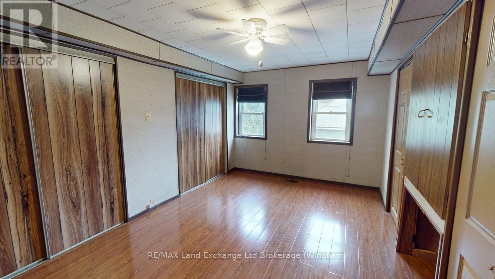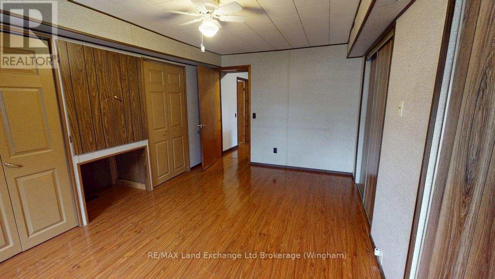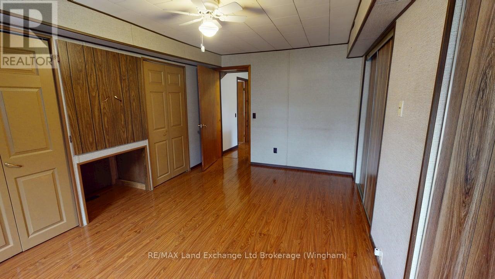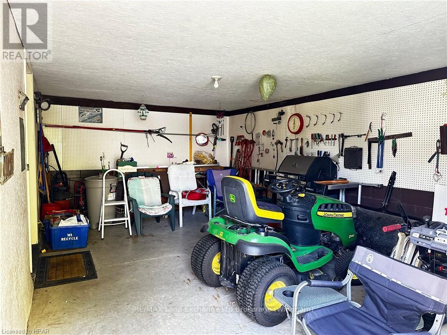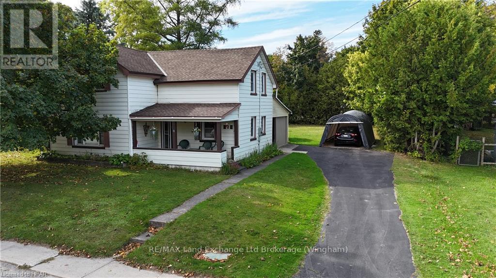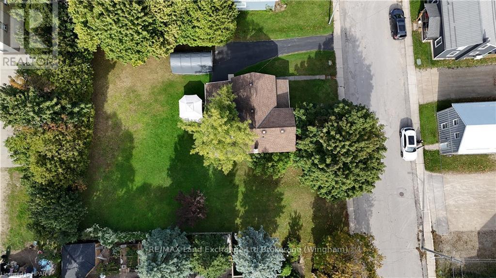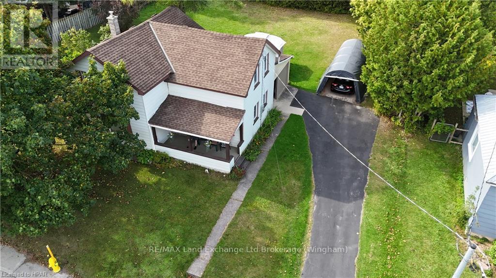$419,900
Welcome to this charming 1.5 storey home nestled on a spacious lot in the heart of Wingham. Boasting three comfortable bedrooms and a well-appointed bathroom, this residence is perfect for families or those looking for extra space. The property features a convenient carport. Significant updates have been made to the home, including a new roof and electrical system installed in 2014, and a brand new air conditioner added in 2021, providing peace of mind and comfort year-round. The inviting layout offers a blend of cozy living and functional space, making it ideal for everyday living. Situated just a stone's throw away from local schools, downtown shopping, the hospital, this home offers both convenience and accessibility. Enjoy the charm of small-town living while having all necessary amenities at your fingertips. Don't miss the opportunity to make this spacious property your own! (id:54532)
Property Details
| MLS® Number | X10780295 |
| Property Type | Single Family |
| Community Name | Wingham |
| Amenities Near By | Hospital |
| Parking Space Total | 4 |
Building
| Bathroom Total | 1 |
| Bedrooms Above Ground | 3 |
| Bedrooms Total | 3 |
| Appliances | Water Heater, Dishwasher, Dryer, Oven, Hood Fan, Range, Stove, Washer, Window Coverings, Refrigerator |
| Basement Development | Unfinished |
| Basement Type | Full (unfinished) |
| Construction Style Attachment | Detached |
| Cooling Type | Central Air Conditioning |
| Exterior Finish | Aluminum Siding |
| Fire Protection | Smoke Detectors |
| Foundation Type | Stone |
| Heating Fuel | Natural Gas |
| Heating Type | Forced Air |
| Stories Total | 2 |
| Size Interior | 700 - 1,100 Ft2 |
| Type | House |
| Utility Water | Municipal Water |
Parking
| No Garage |
Land
| Acreage | No |
| Land Amenities | Hospital |
| Sewer | Sanitary Sewer |
| Size Depth | 132 Ft |
| Size Frontage | 99 Ft |
| Size Irregular | 99 X 132 Ft |
| Size Total Text | 99 X 132 Ft|under 1/2 Acre |
| Zoning Description | R2 |
Rooms
| Level | Type | Length | Width | Dimensions |
|---|---|---|---|---|
| Second Level | Primary Bedroom | 4.7 m | 2.92 m | 4.7 m x 2.92 m |
| Second Level | Bedroom | 4.85 m | 2.97 m | 4.85 m x 2.97 m |
| Second Level | Bedroom | 2.39 m | 3.15 m | 2.39 m x 3.15 m |
| Main Level | Living Room | 4.52 m | 4.72 m | 4.52 m x 4.72 m |
| Main Level | Other | 4.65 m | 4.7 m | 4.65 m x 4.7 m |
| Main Level | Laundry Room | 1.98 m | 2.24 m | 1.98 m x 2.24 m |
| Main Level | Bathroom | 1.5 m | 2.21 m | 1.5 m x 2.21 m |
Utilities
| Cable | Installed |
| Sewer | Installed |
https://www.realtor.ca/real-estate/27477189/208-edward-street-north-huron-wingham-wingham
Contact Us
Contact us for more information
Renate Sieber-Schlegel
Broker of Record
No Favourites Found

Sotheby's International Realty Canada,
Brokerage
243 Hurontario St,
Collingwood, ON L9Y 2M1
Office: 705 416 1499
Rioux Baker Davies Team Contacts

Sherry Rioux Team Lead
-
705-443-2793705-443-2793
-
Email SherryEmail Sherry

Emma Baker Team Lead
-
705-444-3989705-444-3989
-
Email EmmaEmail Emma

Craig Davies Team Lead
-
289-685-8513289-685-8513
-
Email CraigEmail Craig

Jacki Binnie Sales Representative
-
705-441-1071705-441-1071
-
Email JackiEmail Jacki

Hollie Knight Sales Representative
-
705-994-2842705-994-2842
-
Email HollieEmail Hollie

Manar Vandervecht Real Estate Broker
-
647-267-6700647-267-6700
-
Email ManarEmail Manar

Michael Maish Sales Representative
-
706-606-5814706-606-5814
-
Email MichaelEmail Michael

Almira Haupt Finance Administrator
-
705-416-1499705-416-1499
-
Email AlmiraEmail Almira
Google Reviews









































No Favourites Found

The trademarks REALTOR®, REALTORS®, and the REALTOR® logo are controlled by The Canadian Real Estate Association (CREA) and identify real estate professionals who are members of CREA. The trademarks MLS®, Multiple Listing Service® and the associated logos are owned by The Canadian Real Estate Association (CREA) and identify the quality of services provided by real estate professionals who are members of CREA. The trademark DDF® is owned by The Canadian Real Estate Association (CREA) and identifies CREA's Data Distribution Facility (DDF®)
March 30 2025 11:36:28
The Lakelands Association of REALTORS®
RE/MAX Land Exchange Ltd
Quick Links
-
HomeHome
-
About UsAbout Us
-
Rental ServiceRental Service
-
Listing SearchListing Search
-
10 Advantages10 Advantages
-
ContactContact
Contact Us
-
243 Hurontario St,243 Hurontario St,
Collingwood, ON L9Y 2M1
Collingwood, ON L9Y 2M1 -
705 416 1499705 416 1499
-
riouxbakerteam@sothebysrealty.cariouxbakerteam@sothebysrealty.ca
© 2025 Rioux Baker Davies Team
-
The Blue MountainsThe Blue Mountains
-
Privacy PolicyPrivacy Policy
