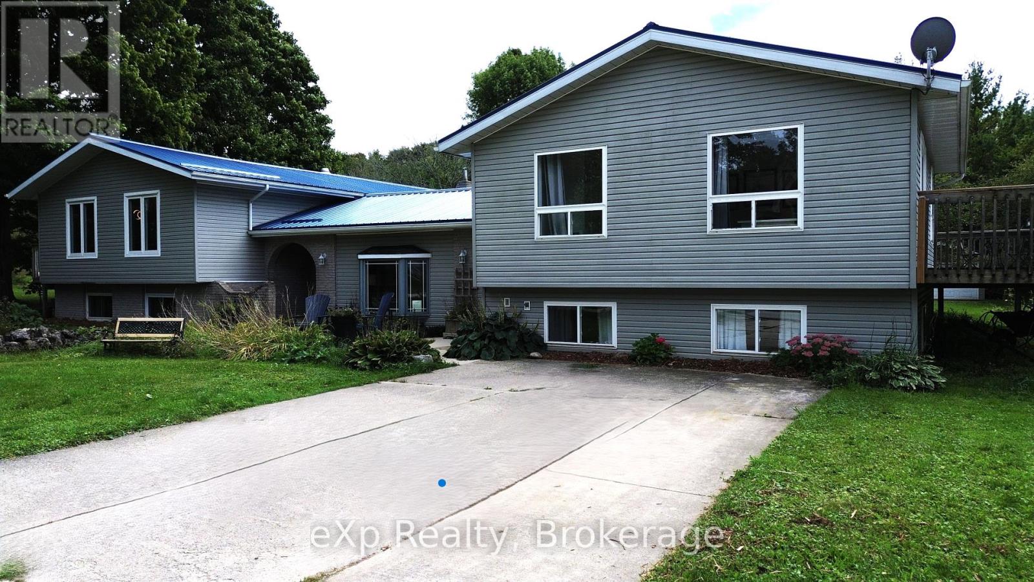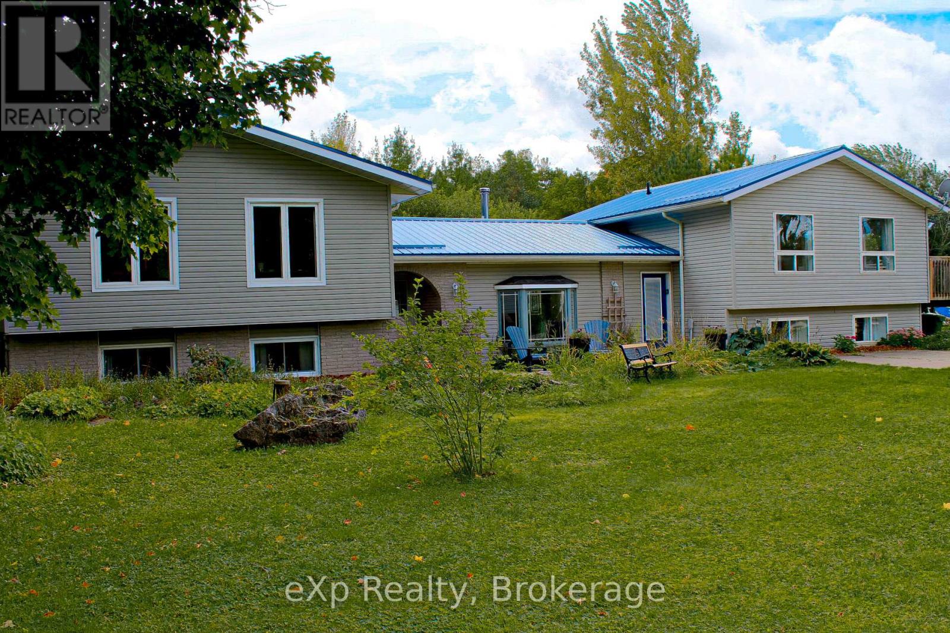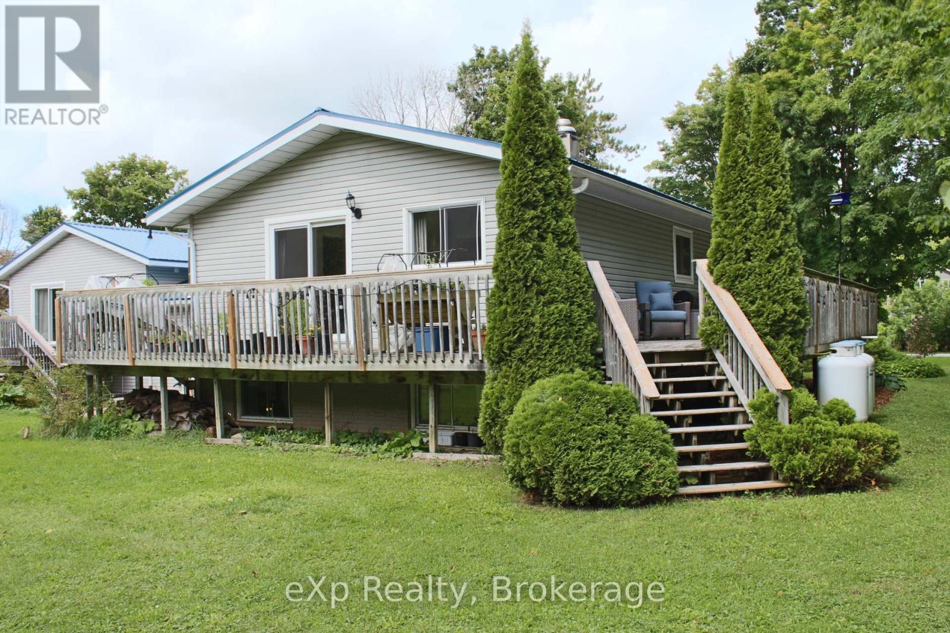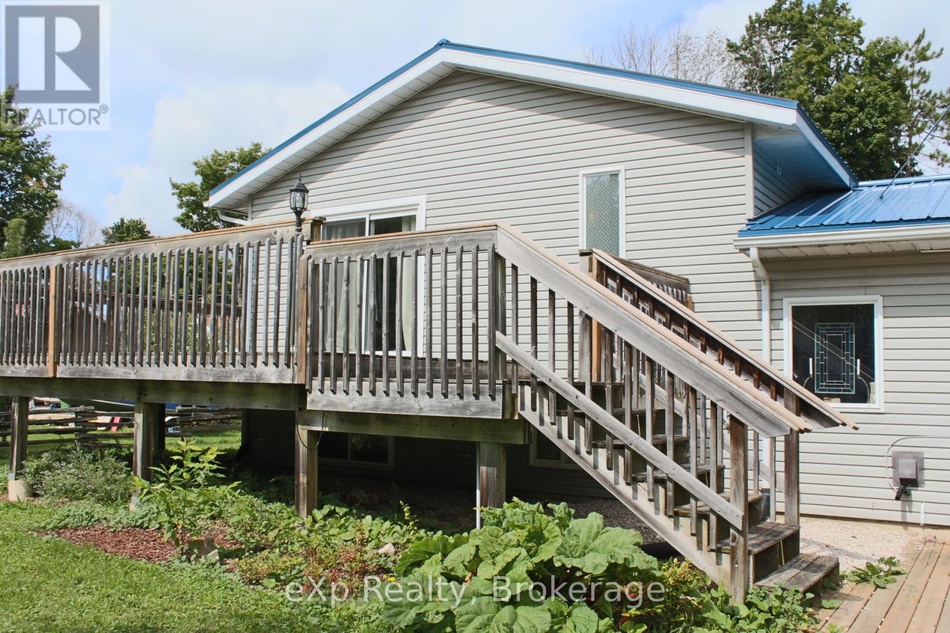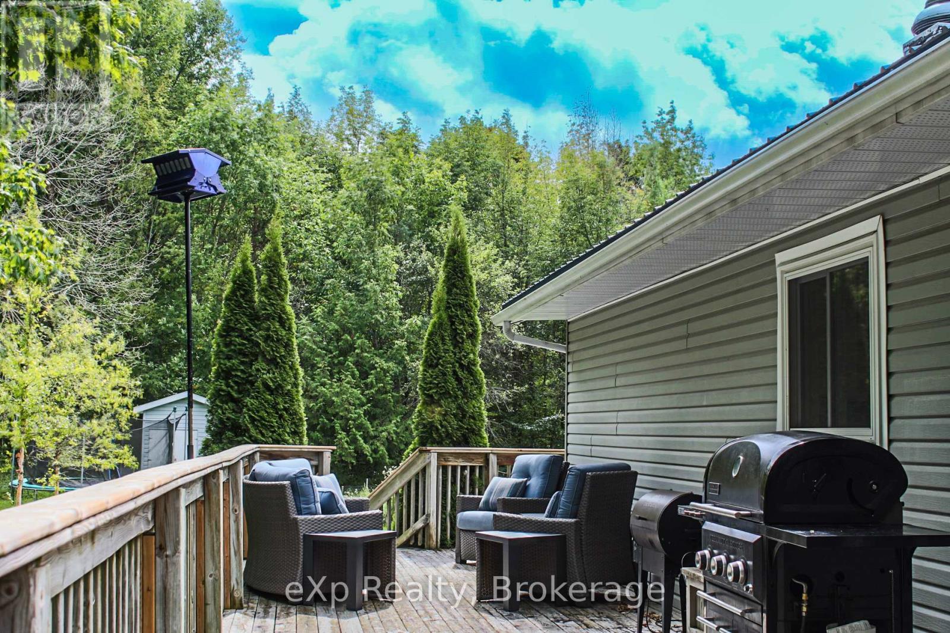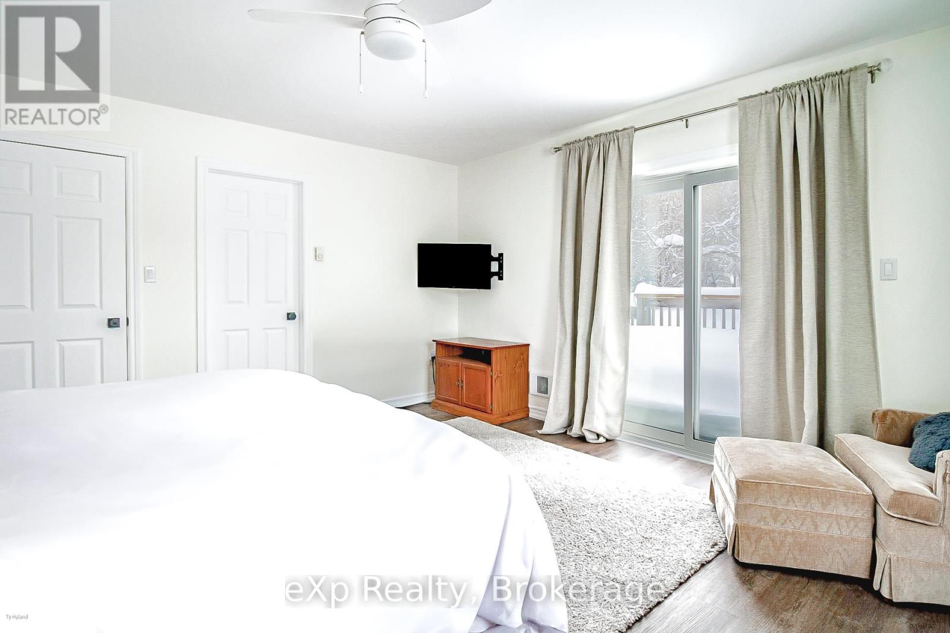$975,000
Welcome to this beautifully curated home designed to accomodate a large family or provide an exceptional multi-generational living experience. This spacious 7-bedroom, 5-bathroom residence boasts a carefully crafted floor plan, ensuring comfort and functionality for all. The upper level West Wing features two generous primary bedrooms, each with a private 3-piece ensuite and a walkout to a large, wrap-around deck. The lower level includes two additional bedrooms, a 3-piece bathroom, and a convenient kitchenette. At the heart of the home, the main level central great room with a woodstove offers a perfect space for family gatherings and relaxation by the fire. In the upper East Wing, the fully renovated open-concept living area with vaulted ceilings includes a chef's kitchen with a large centre island, a spacious living room, and a dining area that opens to the wrap-around deck, perfect for grilling, outdoor meals and entertaining. A large, bright primary bedroom (with in-suite laundry facilites) and a 4-piece bathroom complete this floor. The lower level of the East Wing offers an expansive recreation room with a wet bar and charming fireplace ideal for movie nights, game nights, or shooting some pool. This level also features two additional bedrooms, a 3-piece bathroom and laundry facilities. A 400 amp service allows this large multi-faceted to run with ease. The 1/2 acre lot, surrounded by mature trees and shrubbery, offers ample space for gardening and play. Lake Eugenia is just steps away to enjoy a day of swimming, boating, fishing or a picnic on the beach. A 14 x 21 detached shop/garage provides plenty of storage for your outdoor equipment and toys. This home is ideally located, just a short walk to Lake Eugenia, Eugenia Falls, and a 10-minute drive to Beaver Valley Ski Club. Blue Mountain is a 40-minute drive away. Most of the furniture is negotiable, making this home turn-key and ready for you to move in and start enjoying right away. (id:54532)
Property Details
| MLS® Number | X12055180 |
| Property Type | Single Family |
| Community Name | Grey Highlands |
| Amenities Near By | Beach, Park, Ski Area |
| Community Features | School Bus |
| Parking Space Total | 4 |
| Structure | Deck, Patio(s), Shed |
Building
| Bathroom Total | 5 |
| Bedrooms Above Ground | 7 |
| Bedrooms Total | 7 |
| Age | 31 To 50 Years |
| Appliances | Water Heater, Water Softener, Dishwasher, Dryer, Hood Fan, Stove, Refrigerator |
| Architectural Style | Raised Bungalow |
| Basement Development | Finished |
| Basement Type | Full (finished) |
| Construction Style Attachment | Detached |
| Cooling Type | Central Air Conditioning |
| Exterior Finish | Vinyl Siding, Brick |
| Fire Protection | Smoke Detectors |
| Fireplace Present | Yes |
| Fireplace Total | 2 |
| Fireplace Type | Woodstove,insert |
| Foundation Type | Poured Concrete |
| Heating Fuel | Propane |
| Heating Type | Forced Air |
| Stories Total | 1 |
| Size Interior | 2,500 - 3,000 Ft2 |
| Type | House |
| Utility Water | Drilled Well |
Parking
| Garage |
Land
| Acreage | No |
| Land Amenities | Beach, Park, Ski Area |
| Sewer | Septic System |
| Size Depth | 165 Ft |
| Size Frontage | 132 Ft |
| Size Irregular | 132 X 165 Ft |
| Size Total Text | 132 X 165 Ft |
| Zoning Description | R |
https://www.realtor.ca/real-estate/28104520/208-pellisier-street-grey-highlands-grey-highlands
Contact Us
Contact us for more information
No Favourites Found

Sotheby's International Realty Canada,
Brokerage
243 Hurontario St,
Collingwood, ON L9Y 2M1
Office: 705 416 1499
Rioux Baker Davies Team Contacts

Sherry Rioux Team Lead
-
705-443-2793705-443-2793
-
Email SherryEmail Sherry

Emma Baker Team Lead
-
705-444-3989705-444-3989
-
Email EmmaEmail Emma

Craig Davies Team Lead
-
289-685-8513289-685-8513
-
Email CraigEmail Craig

Jacki Binnie Sales Representative
-
705-441-1071705-441-1071
-
Email JackiEmail Jacki

Hollie Knight Sales Representative
-
705-994-2842705-994-2842
-
Email HollieEmail Hollie

Manar Vandervecht Real Estate Broker
-
647-267-6700647-267-6700
-
Email ManarEmail Manar

Michael Maish Sales Representative
-
706-606-5814706-606-5814
-
Email MichaelEmail Michael

Almira Haupt Finance Administrator
-
705-416-1499705-416-1499
-
Email AlmiraEmail Almira
Google Reviews









































No Favourites Found

The trademarks REALTOR®, REALTORS®, and the REALTOR® logo are controlled by The Canadian Real Estate Association (CREA) and identify real estate professionals who are members of CREA. The trademarks MLS®, Multiple Listing Service® and the associated logos are owned by The Canadian Real Estate Association (CREA) and identify the quality of services provided by real estate professionals who are members of CREA. The trademark DDF® is owned by The Canadian Real Estate Association (CREA) and identifies CREA's Data Distribution Facility (DDF®)
April 02 2025 09:26:49
The Lakelands Association of REALTORS®
Exp Realty
Quick Links
-
HomeHome
-
About UsAbout Us
-
Rental ServiceRental Service
-
Listing SearchListing Search
-
10 Advantages10 Advantages
-
ContactContact
Contact Us
-
243 Hurontario St,243 Hurontario St,
Collingwood, ON L9Y 2M1
Collingwood, ON L9Y 2M1 -
705 416 1499705 416 1499
-
riouxbakerteam@sothebysrealty.cariouxbakerteam@sothebysrealty.ca
© 2025 Rioux Baker Davies Team
-
The Blue MountainsThe Blue Mountains
-
Privacy PolicyPrivacy Policy
