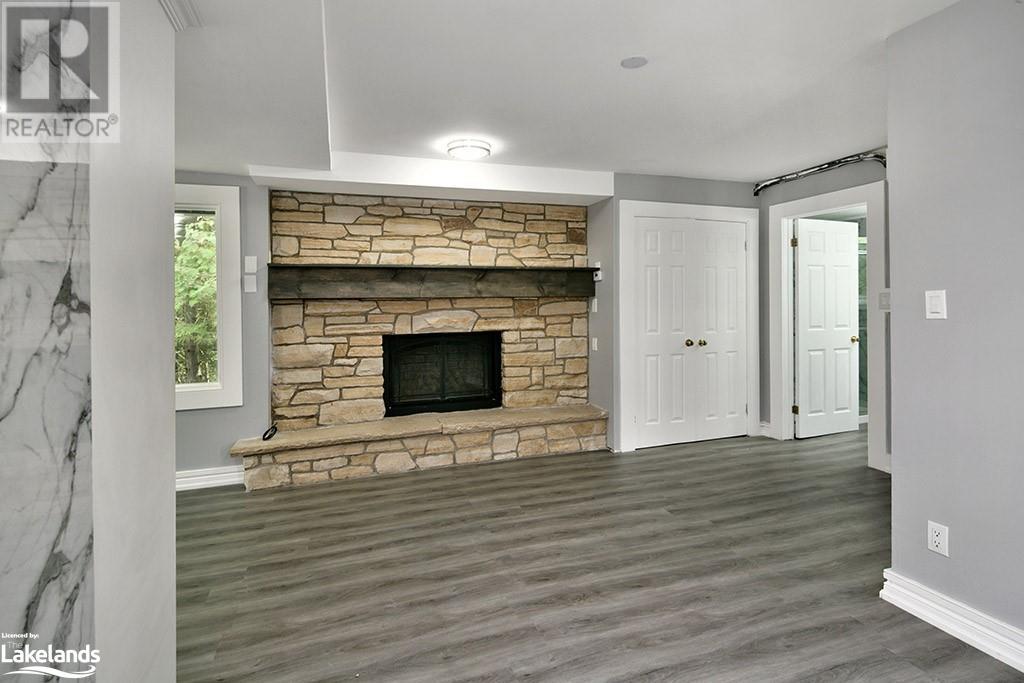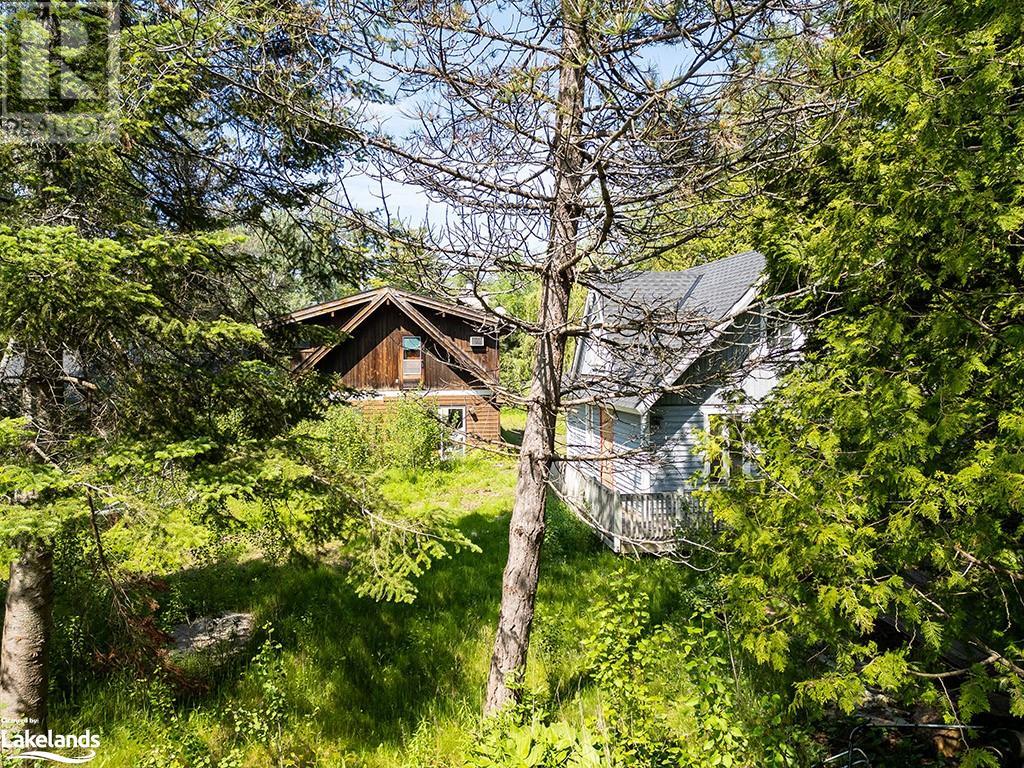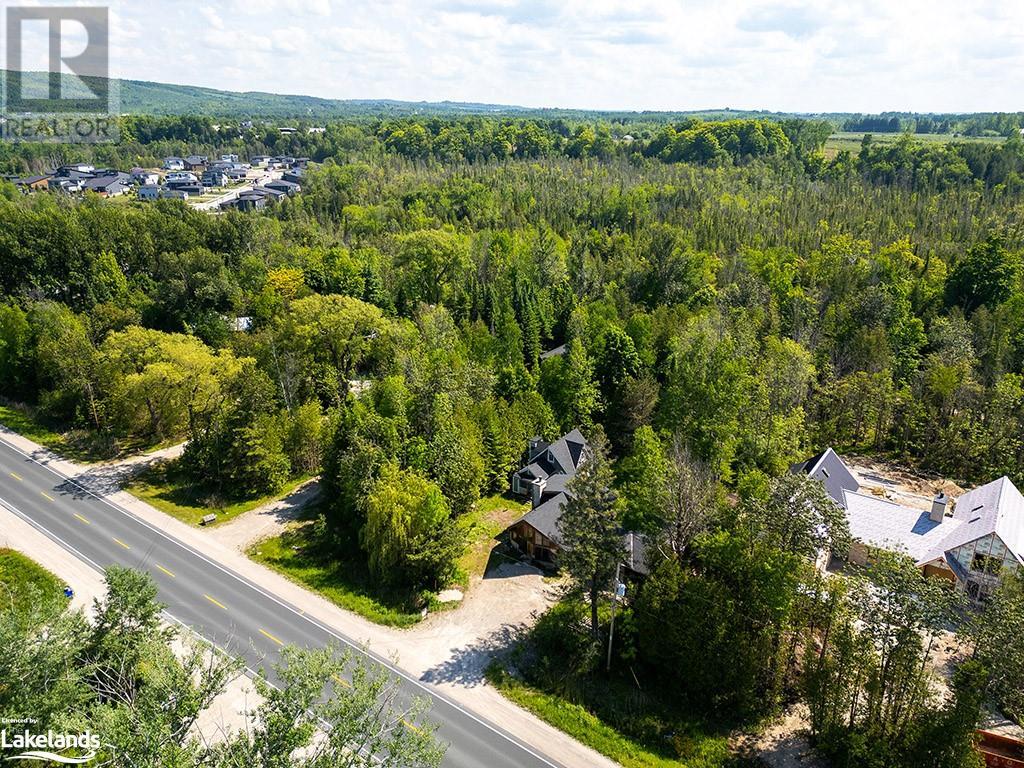LOADING
$999,000
ATTENTION ALL CONTRACTORS AND INVESTORS. Here's a project tailor-made for you! This property is being sold AS IS, presenting a rare opportunity to own two homes on a private half acre of land, nestled along the scenic Georgian Trail and just steps away from the breathtaking Georgian Bay. The smaller cottage has undergone recent interior renovations, offering immediate livability. You could reside in this updated cottage while embarking on the project of building your dream chalet, or utilize it as a rental for additional income. Conveniently located near The Georgian Peaks Ski Club, Downtown Thornbury, the Georgian Bay Club, and the Peasemarsh Nature Reserve, this property offers a plethora of outdoor activities and amenities. Take a leisurely 5-minute stroll down Eastwind Lane to access 20ft of sandy beach and the bay. Potential building plans are available to expand the current 3-bed, 3-bath primary chalet residence into a magnificent 7- bedroom, 6-bath home, allowing you to personalize the space to your exact specifications. Demolition work has already commenced, including roof replacement and interior alterations. The smaller cottage, renovated in 2023, features 2 beds, 1.5 baths, and a kitchen, making it an ideal investment for a family retreat in the heart of The Blue Mountains. Situated just minutes from Thornbury's charming downtown with its renowned dining, boutiques, and marina, as well as a short drive to Collingwood, this property offers both tranquility and convenience. Don't miss out on this incredible opportunity to invest in a family getaway or a lucrative renovation project in the heart of The Blue Mountains! Total square footage encompasses both cottages combined. Total sqft is for both cottages combined. (id:54532)
Property Details
| MLS® Number | 40628944 |
| Property Type | Single Family |
| AmenitiesNearBy | Beach, Golf Nearby, Hospital, Marina, Park, Place Of Worship, Playground, Schools, Ski Area |
| CommunityFeatures | Quiet Area |
| EquipmentType | Water Heater |
| Features | Crushed Stone Driveway |
| ParkingSpaceTotal | 6 |
| RentalEquipmentType | Water Heater |
| ViewType | No Water View |
Building
| BathroomTotal | 3 |
| BedroomsAboveGround | 3 |
| BedroomsTotal | 3 |
| Age | Under Construction |
| ArchitecturalStyle | 2 Level |
| BasementType | None |
| ConstructionMaterial | Wood Frame |
| ConstructionStyleAttachment | Detached |
| CoolingType | None |
| ExteriorFinish | Stone, Wood |
| HeatingFuel | Natural Gas |
| HeatingType | Forced Air |
| StoriesTotal | 2 |
| SizeInterior | 3035 Sqft |
| Type | House |
| UtilityWater | Municipal Water |
Land
| AccessType | Water Access, Road Access, Highway Access, Highway Nearby |
| Acreage | No |
| LandAmenities | Beach, Golf Nearby, Hospital, Marina, Park, Place Of Worship, Playground, Schools, Ski Area |
| Sewer | Septic System |
| SizeDepth | 255 Ft |
| SizeFrontage | 100 Ft |
| SizeTotalText | 1/2 - 1.99 Acres |
| ZoningDescription | R1 |
Rooms
| Level | Type | Length | Width | Dimensions |
|---|---|---|---|---|
| Second Level | 4pc Bathroom | Measurements not available | ||
| Second Level | Bedroom | 12'1'' x 12'3'' | ||
| Main Level | 4pc Bathroom | Measurements not available | ||
| Main Level | 4pc Bathroom | Measurements not available | ||
| Main Level | Kitchen | 9'5'' x 11'3'' | ||
| Main Level | Bedroom | 12'3'' x 12'9'' | ||
| Main Level | Bedroom | 9'9'' x 11'3'' | ||
| Main Level | Living Room | 19'6'' x 11'4'' | ||
| Main Level | Family Room | 25'0'' x 21'0'' |
Utilities
| Electricity | Available |
| Natural Gas | Available |
https://www.realtor.ca/real-estate/27250561/208550-26-highway-the-blue-mountains
Interested?
Contact us for more information
Vanessa Arellano-Carroll
Salesperson
Steve Simon
Salesperson
No Favourites Found

Sotheby's International Realty Canada, Brokerage
243 Hurontario St,
Collingwood, ON L9Y 2M1
Rioux Baker Team Contacts
Click name for contact details.
Sherry Rioux*
Direct: 705-443-2793
EMAIL SHERRY
Emma Baker*
Direct: 705-444-3989
EMAIL EMMA
Jacki Binnie**
Direct: 705-441-1071
EMAIL JACKI
Craig Davies**
Direct: 289-685-8513
EMAIL CRAIG
Hollie Knight**
Direct: 705-994-2842
EMAIL HOLLIE
Almira Haupt***
Direct: 705-416-1499 ext. 25
EMAIL ALMIRA
No Favourites Found
Ask a Question
[
]

The trademarks REALTOR®, REALTORS®, and the REALTOR® logo are controlled by The Canadian Real Estate Association (CREA) and identify real estate professionals who are members of CREA. The trademarks MLS®, Multiple Listing Service® and the associated logos are owned by The Canadian Real Estate Association (CREA) and identify the quality of services provided by real estate professionals who are members of CREA. The trademark DDF® is owned by The Canadian Real Estate Association (CREA) and identifies CREA's Data Distribution Facility (DDF®)
October 29 2024 04:32:33
Muskoka Haliburton Orillia – The Lakelands Association of REALTORS®
Royal LePage Locations North (Thornbury), Brokerage
































