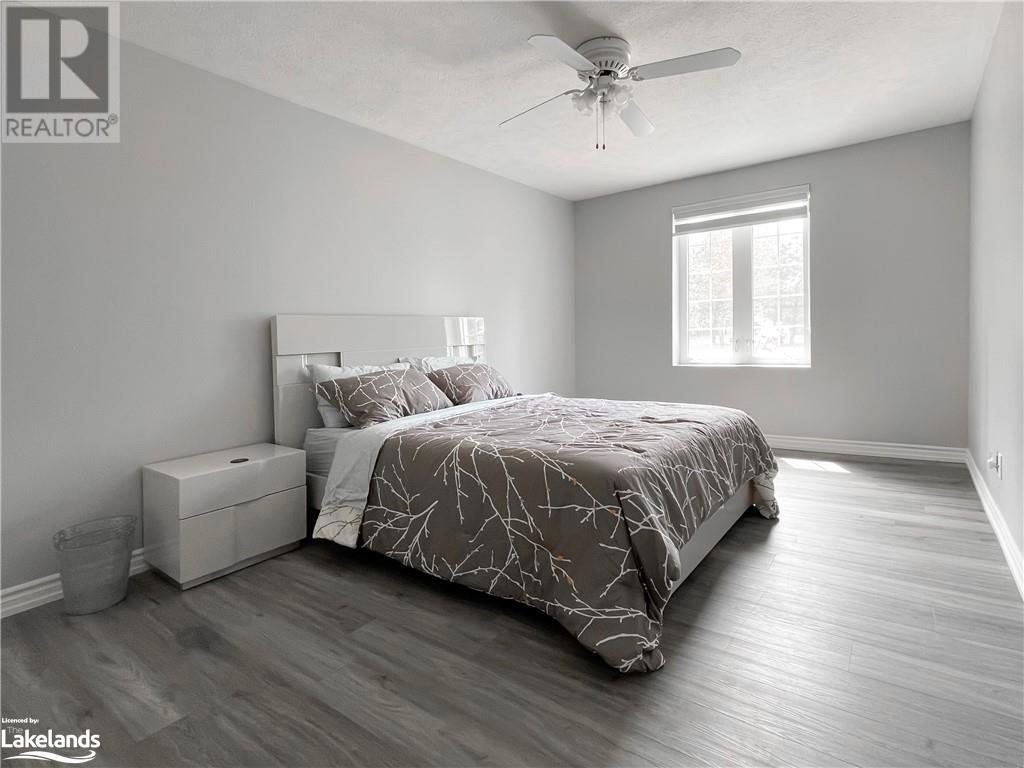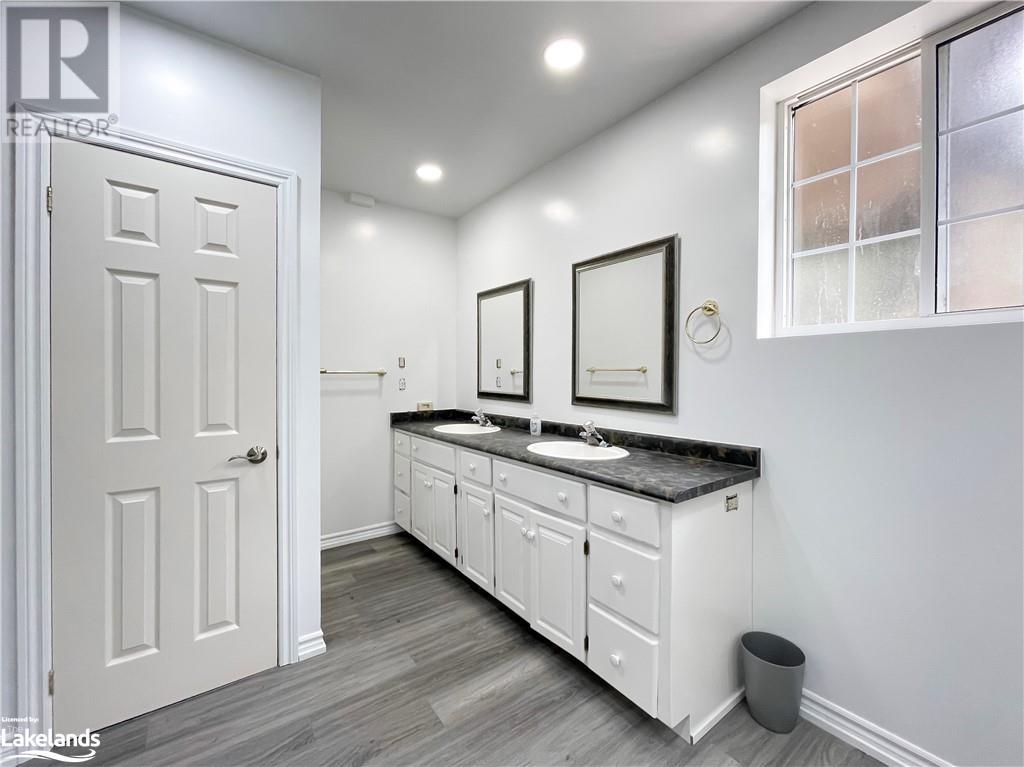LOADING
$2,500 MonthlyHeat, Electricity, Landscaping, Water
Welcome to your home away from home in Ontario’s four season playground. Available ANNUALLY or SEASONALLY at a rate of $2,800 including most utilities. This spacious 2 bedroom, 2 bathroom ground floor villa has been updated and is furnished for you. All appliances available for your use including a 55 TV, fridge, stove, dishwasher, microwave, toaster oven, in-suite laundry and BBQ on private semi-enclosed patio. This beautifully landscaped property has lots of room to play and features exclusive access to the Georgian Trail from the back yard. With the multiple ski hills just minutes away, a short drive to Collingwood, Thornbury, and Blue Mountain village; the 4-season fun possibilities are endless. Additional beds can be accommodated upon request as the rooms are VERY large. Ample parking. Flexible start/end dates. (id:54532)
Property Details
| MLS® Number | 40607940 |
| Property Type | Single Family |
| AmenitiesNearBy | Park, Playground, Shopping, Ski Area |
| Features | Conservation/green Belt, Balcony, Crushed Stone Driveway, Shared Driveway |
| ParkingSpaceTotal | 2 |
| ViewType | Mountain View |
Building
| BathroomTotal | 2 |
| BedroomsAboveGround | 2 |
| BedroomsTotal | 2 |
| Appliances | Dishwasher, Dryer, Microwave, Refrigerator, Stove, Washer, Window Coverings |
| BasementType | None |
| ConstructionStyleAttachment | Attached |
| CoolingType | Central Air Conditioning |
| ExteriorFinish | Concrete |
| Fixture | Ceiling Fans |
| HeatingFuel | Natural Gas |
| HeatingType | Forced Air |
| StoriesTotal | 1 |
| SizeInterior | 1400 Sqft |
| Type | Apartment |
| UtilityWater | Municipal Water |
Parking
| Visitor Parking |
Land
| AccessType | Highway Access |
| Acreage | No |
| LandAmenities | Park, Playground, Shopping, Ski Area |
| Sewer | Septic System |
| SizeFrontage | 200 Ft |
| SizeTotalText | Unknown |
| ZoningDescription | R2 |
Rooms
| Level | Type | Length | Width | Dimensions |
|---|---|---|---|---|
| Main Level | Full Bathroom | Measurements not available | ||
| Main Level | Primary Bedroom | 9'0'' x 11'2'' | ||
| Main Level | Bedroom | 19'0'' x 10'11'' | ||
| Main Level | Laundry Room | Measurements not available | ||
| Main Level | 4pc Bathroom | Measurements not available | ||
| Main Level | Kitchen | 14'3'' x 10'6'' | ||
| Main Level | Living Room | 19'0'' x 13'2'' |
https://www.realtor.ca/real-estate/27111016/209318-26-highway-unit-2-the-blue-mountains
Interested?
Contact us for more information
Jessica Schaap
Salesperson
No Favourites Found

Sotheby's International Realty Canada, Brokerage
243 Hurontario St,
Collingwood, ON L9Y 2M1
Rioux Baker Team Contacts
Click name for contact details.
[vc_toggle title="Sherry Rioux*" style="round_outline" color="black" custom_font_container="tag:h3|font_size:18|text_align:left|color:black"]
Direct: 705-443-2793
EMAIL SHERRY[/vc_toggle]
[vc_toggle title="Emma Baker*" style="round_outline" color="black" custom_font_container="tag:h4|text_align:left"] Direct: 705-444-3989
EMAIL EMMA[/vc_toggle]
[vc_toggle title="Jacki Binnie**" style="round_outline" color="black" custom_font_container="tag:h4|text_align:left"]
Direct: 705-441-1071
EMAIL JACKI[/vc_toggle]
[vc_toggle title="Craig Davies**" style="round_outline" color="black" custom_font_container="tag:h4|text_align:left"]
Direct: 289-685-8513
EMAIL CRAIG[/vc_toggle]
[vc_toggle title="Hollie Knight**" style="round_outline" color="black" custom_font_container="tag:h4|text_align:left"]
Direct: 705-994-2842
EMAIL HOLLIE[/vc_toggle]
[vc_toggle title="Almira Haupt***" style="round_outline" color="black" custom_font_container="tag:h4|text_align:left"]
Direct: 705-416-1499 ext. 25
EMAIL ALMIRA[/vc_toggle]
No Favourites Found
[vc_toggle title="Ask a Question" style="round_outline" color="#5E88A1" custom_font_container="tag:h4|text_align:left"] [
][/vc_toggle]

The trademarks REALTOR®, REALTORS®, and the REALTOR® logo are controlled by The Canadian Real Estate Association (CREA) and identify real estate professionals who are members of CREA. The trademarks MLS®, Multiple Listing Service® and the associated logos are owned by The Canadian Real Estate Association (CREA) and identify the quality of services provided by real estate professionals who are members of CREA. The trademark DDF® is owned by The Canadian Real Estate Association (CREA) and identifies CREA's Data Distribution Facility (DDF®)
October 04 2024 10:31:34
Muskoka Haliburton Orillia – The Lakelands Association of REALTORS®
RE/MAX By The Bay Brokerage





















