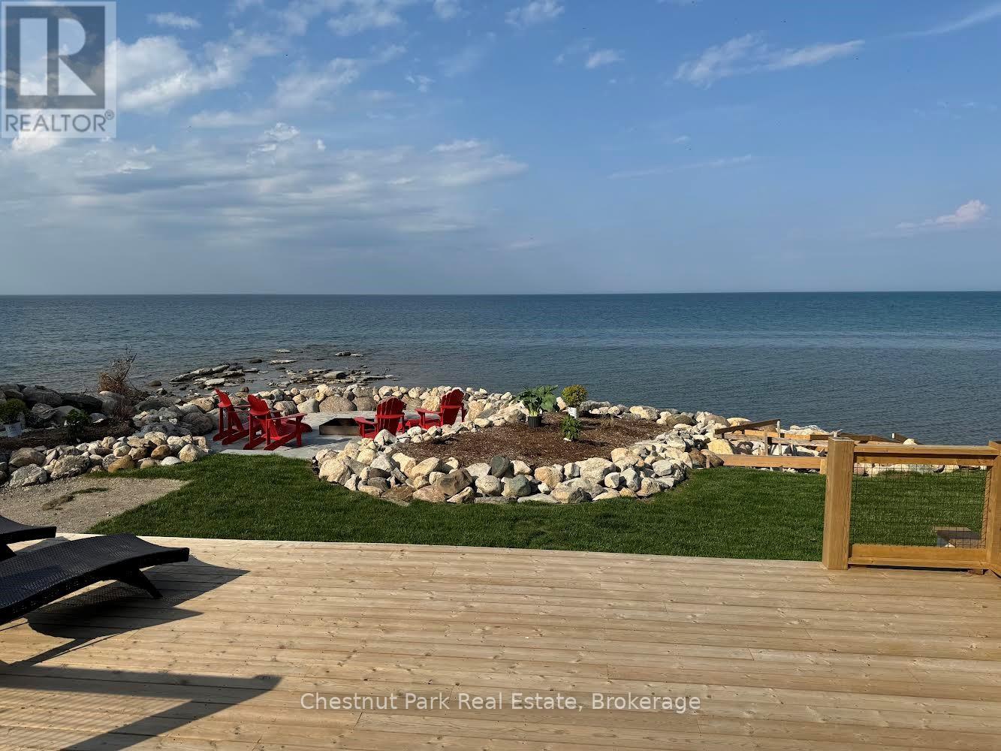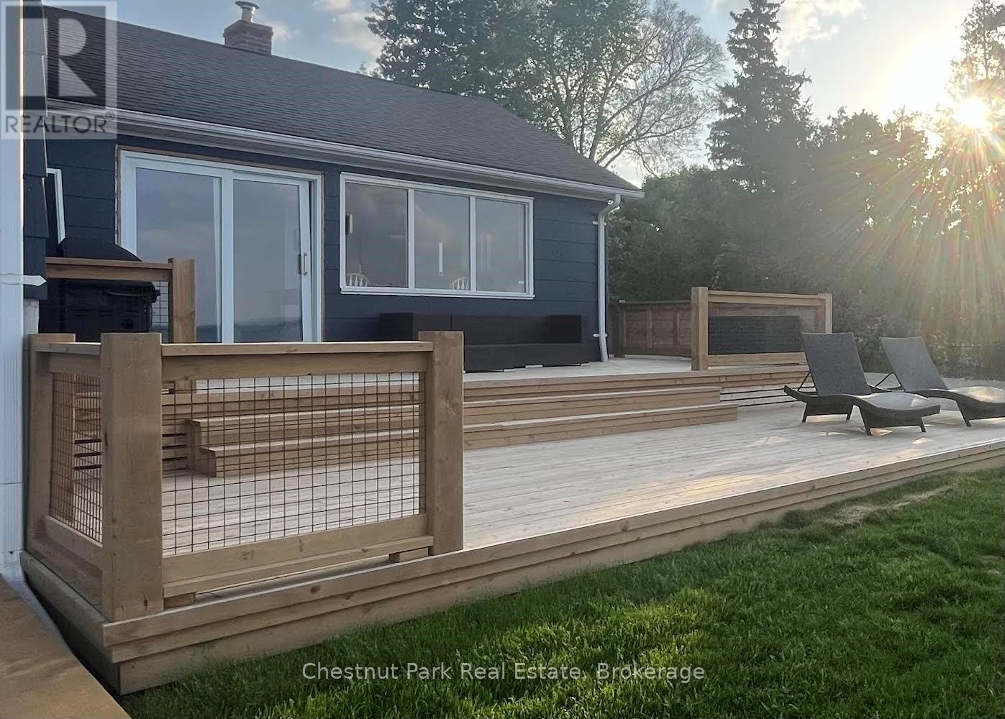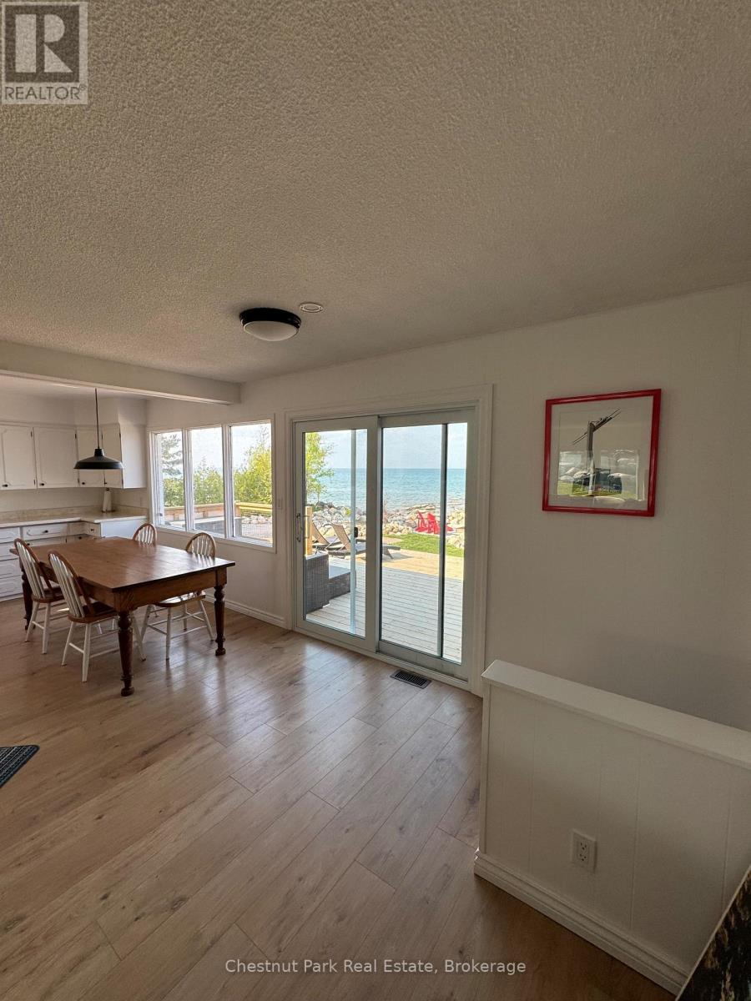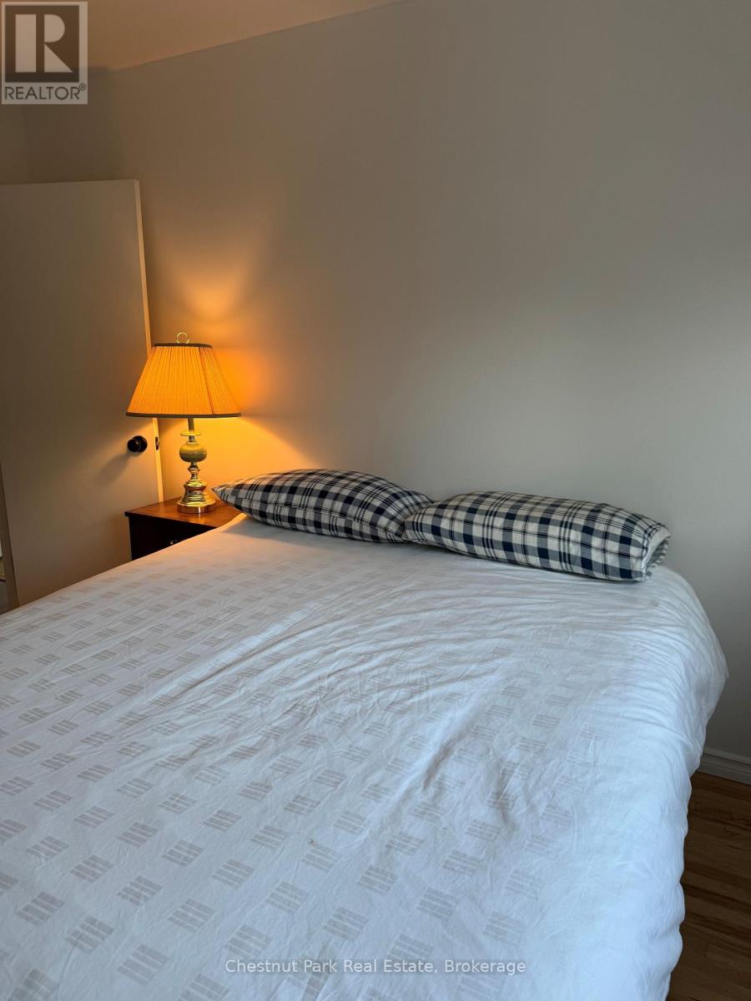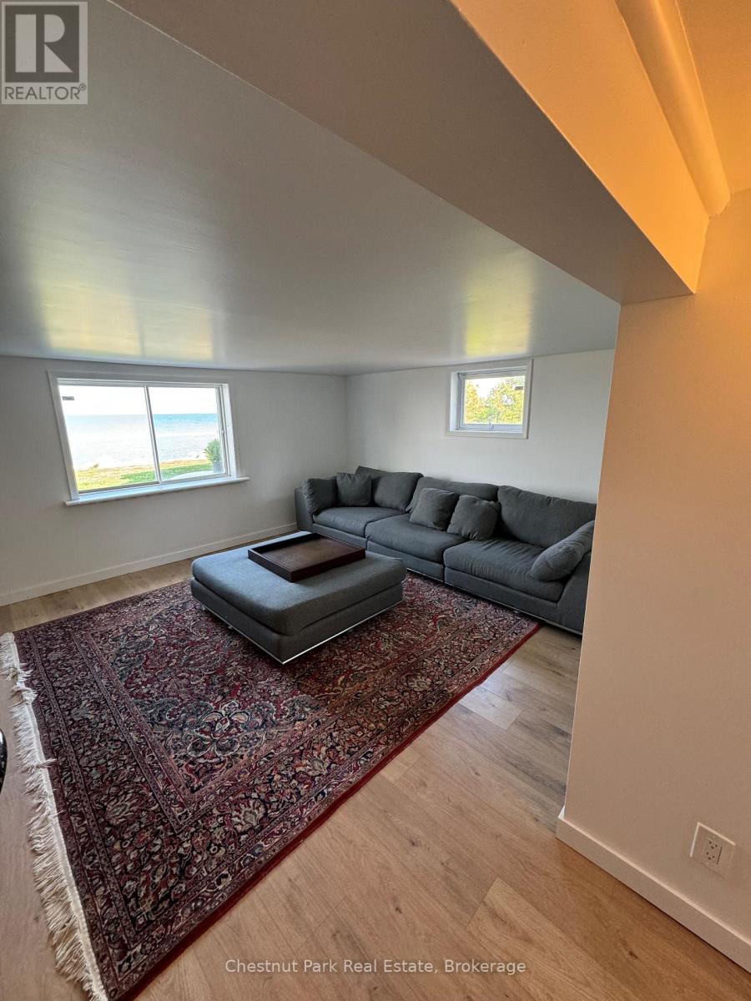$4,000 Monthly
Annual lease on the beautiful shores of Georgian Bay! This charming Cape Cod inspired gem checks all the boxes! This bright, waterfront home offers unobstructed views of Georgian Bay with 120'of PRIVATE waterfront, beautifully landscaped grounds and gardens, newly installed stone steps to the water and a boat ramp to launch your summer toys! Enjoy the sunrise or sunset from the new, two-tiered wraparound wooden deck accessible from the main kitchen/dining area as well as a third outdoor seating area with a year round firepit. The main floor offers a bright and spacious open concept layout including a white country kitchen, large dining area, living room with wood burning fireplace, convenient powder room, 2 closets. A few steps up from the main living area takes you to the sleeping areas with 3 good sized bedrooms including a large primary bedroom overlooking the water with a large closet for storage. Completing this level is a full bathroom and linen closet. Need overflow space? Head to the lower level to a separate TV and lounging area with a large above grade window for ample light, waterfront view and plenty of seating room. An unfinished utility room on this level allows for ample storage. Have lots of ""things""? A detached 2 level garage has offers a spacious lower level for storage as well as a second level for inside parking for 1 car. There is ample outdoor parking as well for family and friends. Forced air gas heating, central air conditioning and municipal water/sewers offers convenience and less costly utility bills. Conveniently located in Craigleith, the amenities of both downtown Collingwood and Thornbury are just a short drive away and skiers will love the central access to the Village at Blue Mountain and the area's private ski clubs. Experience the joy of living on the water in the beautiful four season playground that is Georgian Bay! (id:54532)
Property Details
| MLS® Number | X11919111 |
| Property Type | Single Family |
| Community Name | Blue Mountains |
| Amenities Near By | Beach, Schools, Ski Area |
| Parking Space Total | 6 |
| View Type | View Of Water, Direct Water View, Unobstructed Water View |
| Water Front Type | Waterfront |
Building
| Bathroom Total | 2 |
| Bedrooms Above Ground | 3 |
| Bedrooms Total | 3 |
| Amenities | Fireplace(s) |
| Appliances | Water Heater, Dishwasher, Dryer, Furniture, Microwave, Refrigerator, Stove, Washer, Window Coverings |
| Basement Development | Finished |
| Basement Type | N/a (finished) |
| Construction Style Attachment | Detached |
| Cooling Type | Central Air Conditioning |
| Exterior Finish | Aluminum Siding |
| Fireplace Present | Yes |
| Fireplace Total | 1 |
| Foundation Type | Block |
| Half Bath Total | 1 |
| Heating Fuel | Natural Gas |
| Heating Type | Forced Air |
| Type | House |
| Utility Water | Municipal Water |
Parking
| Detached Garage |
Land
| Access Type | Year-round Access |
| Acreage | No |
| Land Amenities | Beach, Schools, Ski Area |
| Sewer | Sanitary Sewer |
| Size Depth | 176 Ft ,8 In |
| Size Frontage | 120 Ft ,11 In |
| Size Irregular | 120.93 X 176.69 Ft |
| Size Total Text | 120.93 X 176.69 Ft|under 1/2 Acre |
Rooms
| Level | Type | Length | Width | Dimensions |
|---|---|---|---|---|
| Lower Level | Media | 4.87 m | 6.1 m | 4.87 m x 6.1 m |
| Main Level | Kitchen | 6.5 m | 2.44 m | 6.5 m x 2.44 m |
| Main Level | Living Room | 6.52 m | 2.8 m | 6.52 m x 2.8 m |
| Main Level | Family Room | 4.57 m | 2.82 m | 4.57 m x 2.82 m |
| Upper Level | Primary Bedroom | 4.26 m | 3.65 m | 4.26 m x 3.65 m |
| Upper Level | Bedroom 2 | 2.75 m | 2.75 m | 2.75 m x 2.75 m |
| Upper Level | Bedroom 3 | 3.1 m | 2.75 m | 3.1 m x 2.75 m |
https://www.realtor.ca/real-estate/27792345/209539-highway-26-blue-mountains-blue-mountains
Contact Us
Contact us for more information
Sandee Tatham
Salesperson
No Favourites Found

Sotheby's International Realty Canada,
Brokerage
243 Hurontario St,
Collingwood, ON L9Y 2M1
Office: 705 416 1499
Rioux Baker Davies Team Contacts

Sherry Rioux Team Lead
-
705-443-2793705-443-2793
-
Email SherryEmail Sherry

Emma Baker Team Lead
-
705-444-3989705-444-3989
-
Email EmmaEmail Emma

Craig Davies Team Lead
-
289-685-8513289-685-8513
-
Email CraigEmail Craig

Jacki Binnie Sales Representative
-
705-441-1071705-441-1071
-
Email JackiEmail Jacki

Hollie Knight Sales Representative
-
705-994-2842705-994-2842
-
Email HollieEmail Hollie

Manar Vandervecht Real Estate Broker
-
647-267-6700647-267-6700
-
Email ManarEmail Manar

Michael Maish Sales Representative
-
706-606-5814706-606-5814
-
Email MichaelEmail Michael

Almira Haupt Finance Administrator
-
705-416-1499705-416-1499
-
Email AlmiraEmail Almira
Google Reviews






































No Favourites Found

The trademarks REALTOR®, REALTORS®, and the REALTOR® logo are controlled by The Canadian Real Estate Association (CREA) and identify real estate professionals who are members of CREA. The trademarks MLS®, Multiple Listing Service® and the associated logos are owned by The Canadian Real Estate Association (CREA) and identify the quality of services provided by real estate professionals who are members of CREA. The trademark DDF® is owned by The Canadian Real Estate Association (CREA) and identifies CREA's Data Distribution Facility (DDF®)
January 11 2025 08:27:41
The Lakelands Association of REALTORS®
Chestnut Park Real Estate
Quick Links
-
HomeHome
-
About UsAbout Us
-
Rental ServiceRental Service
-
Listing SearchListing Search
-
10 Advantages10 Advantages
-
ContactContact
Contact Us
-
243 Hurontario St,243 Hurontario St,
Collingwood, ON L9Y 2M1
Collingwood, ON L9Y 2M1 -
705 416 1499705 416 1499
-
riouxbakerteam@sothebysrealty.cariouxbakerteam@sothebysrealty.ca
© 2025 Rioux Baker Davies Team
-
The Blue MountainsThe Blue Mountains
-
Privacy PolicyPrivacy Policy


