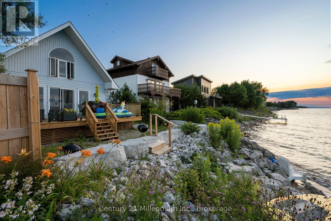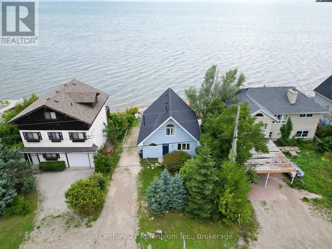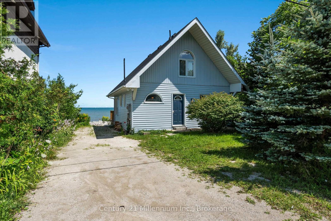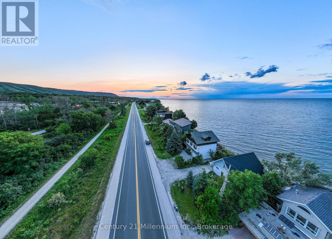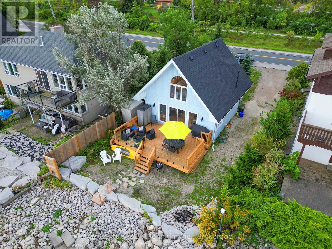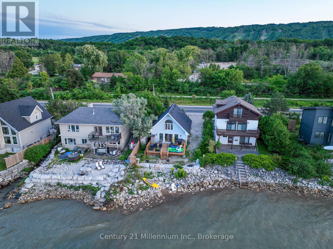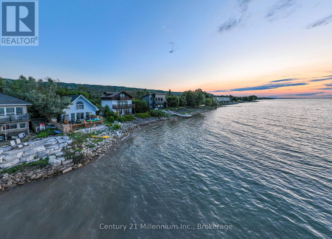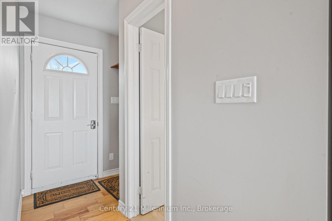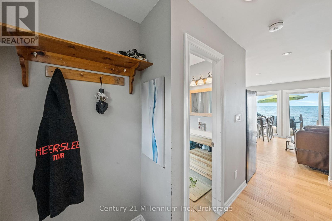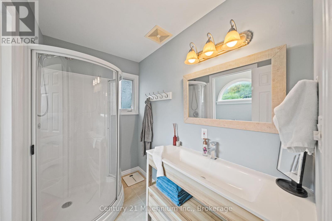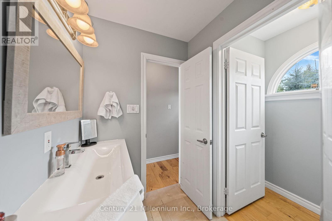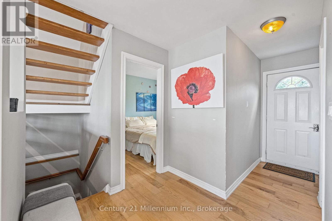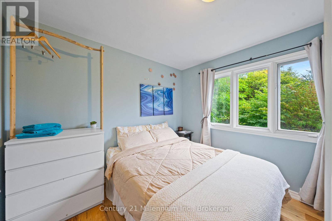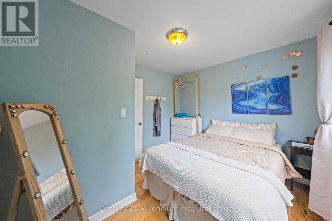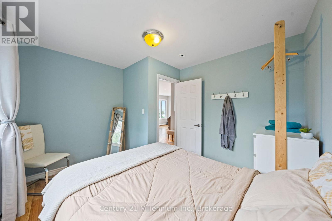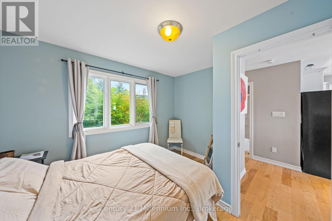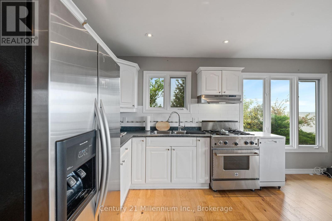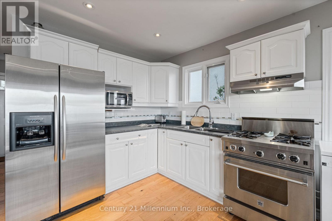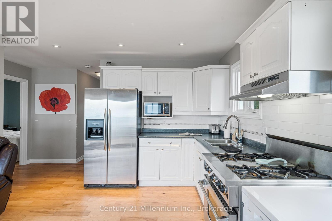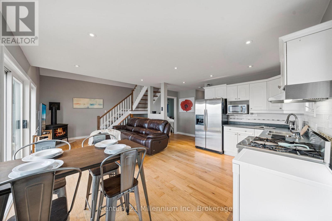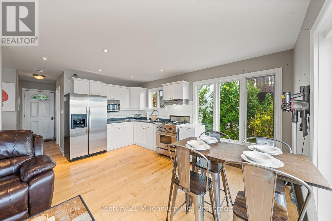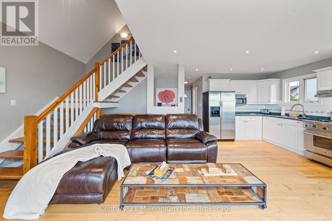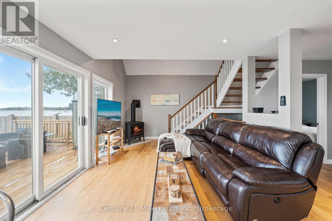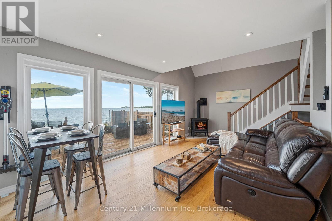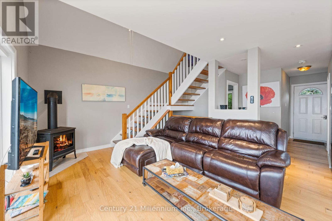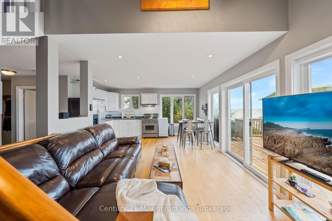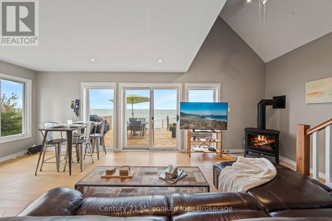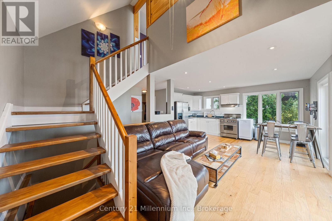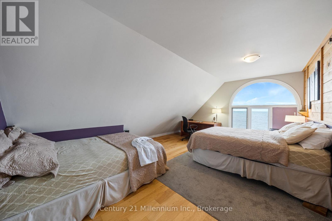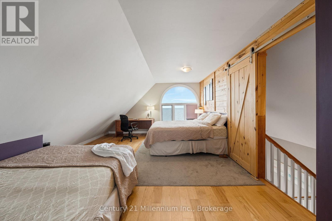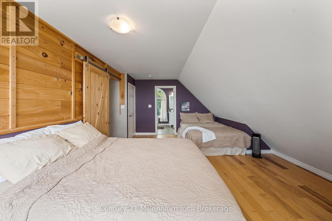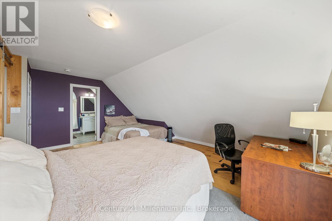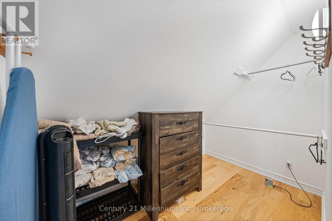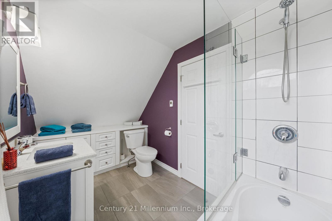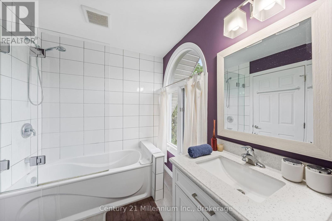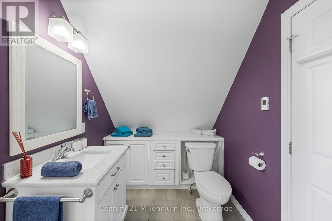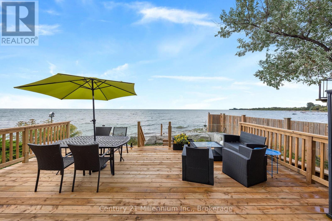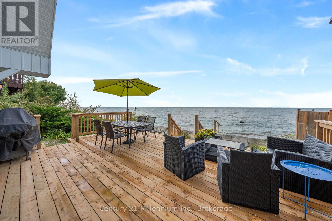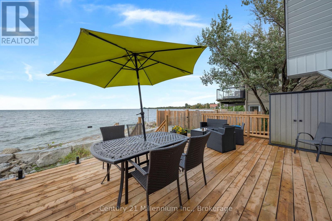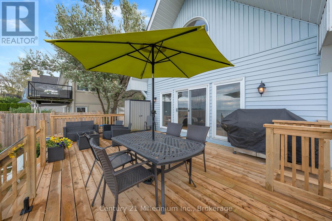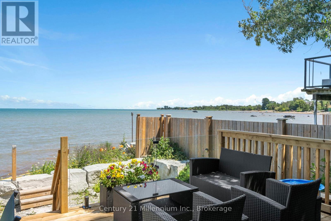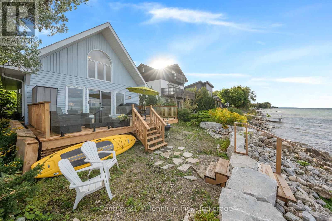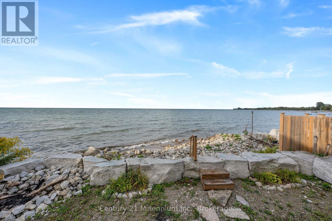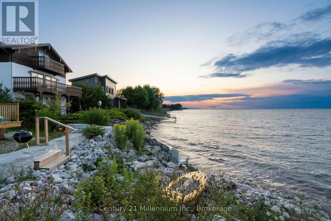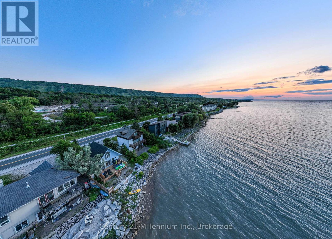$4,500 Monthly
SEASONAL FURNISHED LEASE- Escape to Waterfront Paradise: Your Dream Craigleith Getaway Awaits! Indulge in the ultimate waterfront lifestyle at this stunning, recently renovated 2-bedroom, 2-bathroom furnished lease in beautiful Craigleith. Wake up to breathtaking views of Georgian Bay and enjoy easy access to the water for endless summer fun. This is the perfect retreat for those seeking tranquility and adventure in one of Ontario's most desirable locations. Unbeatable Location: Minutes from world-class skiing at Blue Mountain, Craigleith, and Alpine Ski Clubs. Direct access to the pristine waters of Georgian Bay perfect for swimming, boating, and exploring. Enjoy the vibrant local scene and charming shops and restaurants nearby. Luxurious Living: It is beautifully furnished and recently renovated for your comfort and enjoyment. Two spacious bedrooms, providing ample space for family and friends. Two modern bathrooms. Private deck with a coveted northern exposure, ideal for enjoying stunning sunsets and peaceful moments. Features: Fully furnished for your convenience just bring your bags and start enjoying your new home. Open-concept living area, perfect for entertaining and relaxing. Modern kitchen with all the necessary appliances. In-unit laundry for added convenience.$4,000 Utility/Damage/Final Cleaning Deposit. Utilities/final cleaning extra. 50% of the lease is due on signing. 50% due 30 days prior to move-in. Dates are flexible, rent for the month or season. List price is for Seasonal Lease 30 days or longer. Annual lease is available for $3,750 per month plus utilities (id:54532)
Property Details
| MLS® Number | X11987338 |
| Property Type | Single Family |
| Community Name | Blue Mountains |
| Amenities Near By | Beach, Ski Area |
| Community Features | Fishing |
| Easement | Unknown, None |
| Features | Flat Site, Sump Pump |
| Parking Space Total | 2 |
| Structure | Deck, Patio(s), Porch |
| View Type | View, View Of Water, Direct Water View |
| Water Front Type | Waterfront |
Building
| Bathroom Total | 2 |
| Bedrooms Above Ground | 2 |
| Bedrooms Total | 2 |
| Age | 16 To 30 Years |
| Appliances | Water Heater, Dishwasher, Dryer, Furniture, Stove, Washer, Refrigerator |
| Basement Development | Partially Finished |
| Basement Type | N/a (partially Finished) |
| Construction Style Attachment | Detached |
| Cooling Type | Central Air Conditioning |
| Exterior Finish | Vinyl Siding |
| Fire Protection | Smoke Detectors |
| Foundation Type | Block |
| Heating Fuel | Natural Gas |
| Heating Type | Forced Air |
| Stories Total | 2 |
| Size Interior | 700 - 1,100 Ft2 |
| Type | House |
| Utility Water | Municipal Water |
Parking
| No Garage |
Land
| Access Type | Year-round Access |
| Acreage | No |
| Land Amenities | Beach, Ski Area |
| Sewer | Sanitary Sewer |
| Size Depth | 74 Ft ,8 In |
| Size Frontage | 44 Ft |
| Size Irregular | 44 X 74.7 Ft ; 21.45ft X 74.70ft X 44.02ft X 78.11ft |
| Size Total Text | 44 X 74.7 Ft ; 21.45ft X 74.70ft X 44.02ft X 78.11ft|under 1/2 Acre |
| Surface Water | Lake/pond |
Rooms
| Level | Type | Length | Width | Dimensions |
|---|---|---|---|---|
| Second Level | Primary Bedroom | 4.48 m | 5.51 m | 4.48 m x 5.51 m |
| Second Level | Other | 2.54 m | 2.97 m | 2.54 m x 2.97 m |
| Second Level | Bathroom | 3.38 m | 1.89 m | 3.38 m x 1.89 m |
| Main Level | Bedroom 2 | 3.35 m | 2.96 m | 3.35 m x 2.96 m |
| Main Level | Living Room | 4.4 m | 4.47 m | 4.4 m x 4.47 m |
| Main Level | Kitchen | 2.46 m | 4.8 m | 2.46 m x 4.8 m |
| Main Level | Bathroom | 2.41 m | 2.59 m | 2.41 m x 2.59 m |
Utilities
| Cable | Available |
| Wireless | Available |
| Natural Gas Available | Available |
| Sewer | Installed |
https://www.realtor.ca/real-estate/27949984/209723-highway-26-blue-mountains-blue-mountains
Contact Us
Contact us for more information
Eva Landreth
Salesperson
No Favourites Found

Sotheby's International Realty Canada,
Brokerage
243 Hurontario St,
Collingwood, ON L9Y 2M1
Office: 705 416 1499
Rioux Baker Davies Team Contacts

Sherry Rioux Team Lead
-
705-443-2793705-443-2793
-
Email SherryEmail Sherry

Emma Baker Team Lead
-
705-444-3989705-444-3989
-
Email EmmaEmail Emma

Craig Davies Team Lead
-
289-685-8513289-685-8513
-
Email CraigEmail Craig

Jacki Binnie Sales Representative
-
705-441-1071705-441-1071
-
Email JackiEmail Jacki

Hollie Knight Sales Representative
-
705-994-2842705-994-2842
-
Email HollieEmail Hollie

Manar Vandervecht Real Estate Broker
-
647-267-6700647-267-6700
-
Email ManarEmail Manar

Michael Maish Sales Representative
-
706-606-5814706-606-5814
-
Email MichaelEmail Michael

Almira Haupt Finance Administrator
-
705-416-1499705-416-1499
-
Email AlmiraEmail Almira
Google Reviews









































No Favourites Found

The trademarks REALTOR®, REALTORS®, and the REALTOR® logo are controlled by The Canadian Real Estate Association (CREA) and identify real estate professionals who are members of CREA. The trademarks MLS®, Multiple Listing Service® and the associated logos are owned by The Canadian Real Estate Association (CREA) and identify the quality of services provided by real estate professionals who are members of CREA. The trademark DDF® is owned by The Canadian Real Estate Association (CREA) and identifies CREA's Data Distribution Facility (DDF®)
April 12 2025 04:26:27
The Lakelands Association of REALTORS®
Century 21 Millennium Inc.
Quick Links
-
HomeHome
-
About UsAbout Us
-
Rental ServiceRental Service
-
Listing SearchListing Search
-
10 Advantages10 Advantages
-
ContactContact
Contact Us
-
243 Hurontario St,243 Hurontario St,
Collingwood, ON L9Y 2M1
Collingwood, ON L9Y 2M1 -
705 416 1499705 416 1499
-
riouxbakerteam@sothebysrealty.cariouxbakerteam@sothebysrealty.ca
© 2025 Rioux Baker Davies Team
-
The Blue MountainsThe Blue Mountains
-
Privacy PolicyPrivacy Policy
