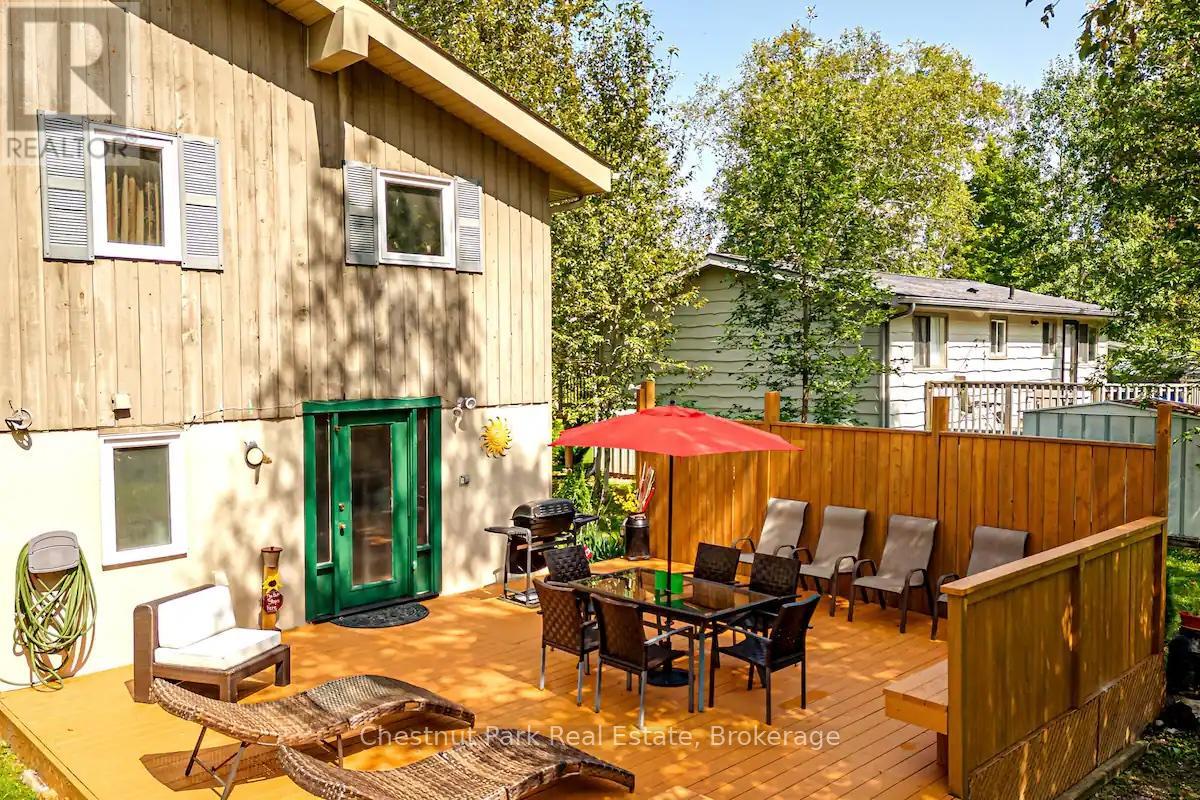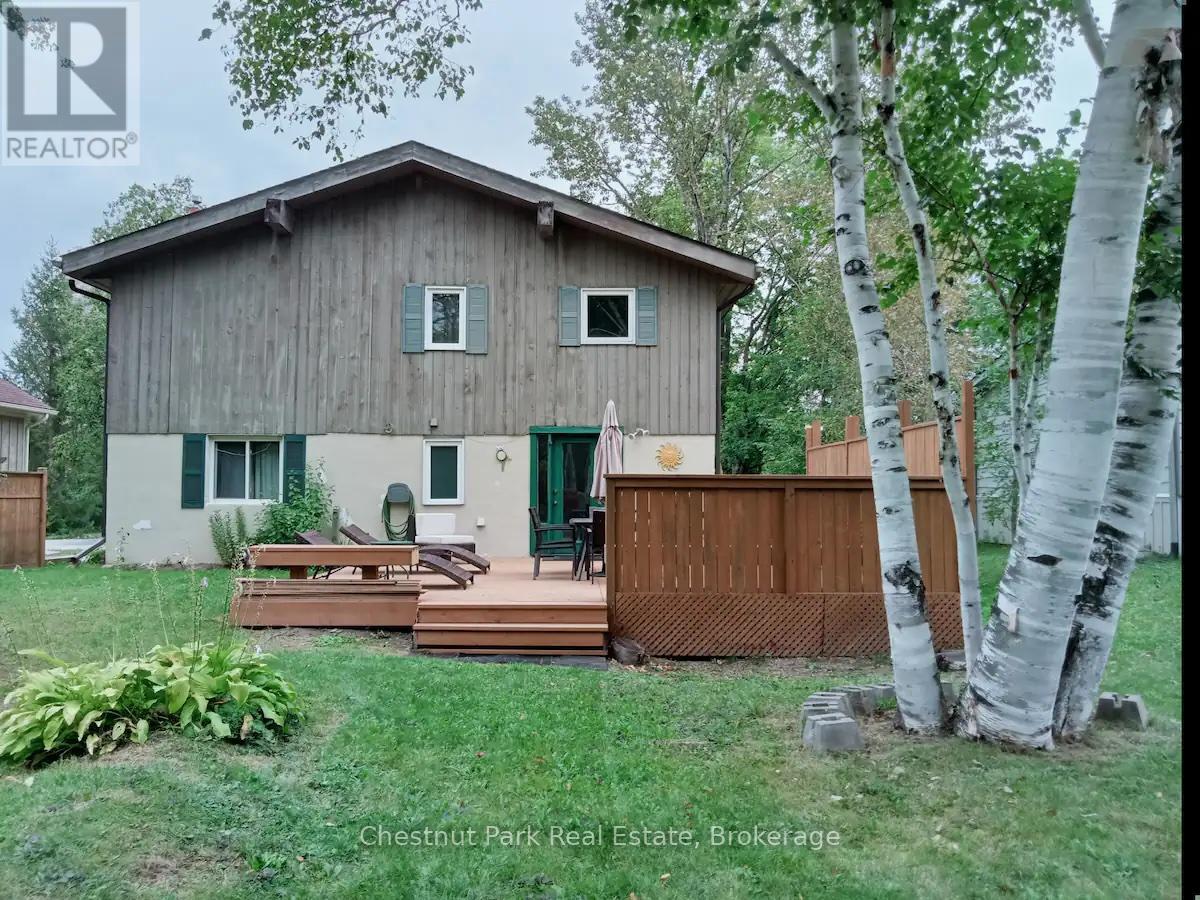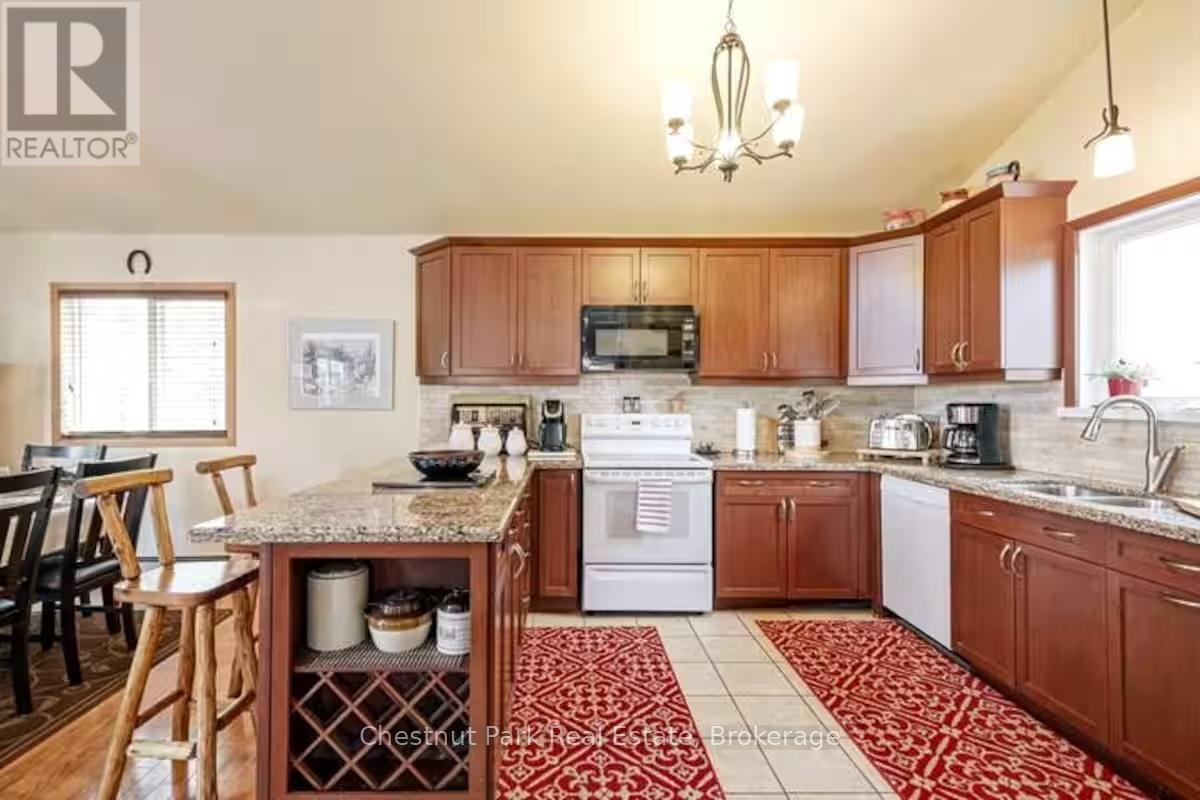$4,500 Monthly
SEASONAL LEASE. Perfect for Families & Small Groups! Escape to this cozy chalet, just 90 minutes north of Toronto near Georgian Bay, and minutes away from the ski hills! Sleeping 8 comfortably, its nestled on a private 1-acre lot surrounded by lush greenery. Relax in the open-concept living room, which features soaring cathedral ceilings, a gas fireplace, and oak floors. The room also features a Smart TV, free Wi-Fi, and a fully equipped kitchen with all appliances and essentials. Step out onto the 800-square-foot deck, which has a barbecue. Downstairs, unwind in 3 spacious bedrooms with air conditioning and ample storage, plus a sleek 4-piece bathroom. The large backyard features a second deck, a second barbecue, and a fire pit for stargazing and smores. With a private driveway, year-round maintenance, and Blue Mountain Ski Resort minutes away, this chalet is your perfect getaway! **This property is available for rental seasons throughout the year** **EXTRAS** Security deposit is required $2000. Tenant insurance also required. No pets and no smoking. (id:54532)
Property Details
| MLS® Number | X11888443 |
| Property Type | Single Family |
| Community Name | Blue Mountains |
| Amenities Near By | Beach, Ski Area |
| Features | Flat Site, Carpet Free, In Suite Laundry |
| Parking Space Total | 4 |
| Structure | Deck, Porch |
Building
| Bathroom Total | 2 |
| Bedrooms Above Ground | 3 |
| Bedrooms Total | 3 |
| Construction Style Attachment | Detached |
| Cooling Type | Wall Unit |
| Exterior Finish | Wood |
| Fire Protection | Smoke Detectors |
| Fireplace Present | Yes |
| Foundation Type | Concrete |
| Half Bath Total | 1 |
| Heating Fuel | Electric |
| Heating Type | Baseboard Heaters |
| Stories Total | 2 |
| Size Interior | 1,500 - 2,000 Ft2 |
| Type | House |
| Utility Water | Municipal Water |
Land
| Acreage | No |
| Land Amenities | Beach, Ski Area |
| Sewer | Septic System |
| Size Depth | 355 Ft ,8 In |
| Size Frontage | 60 Ft |
| Size Irregular | 60 X 355.7 Ft |
| Size Total Text | 60 X 355.7 Ft |
Rooms
| Level | Type | Length | Width | Dimensions |
|---|---|---|---|---|
| Second Level | Kitchen | 7.22 m | 4.3 m | 7.22 m x 4.3 m |
| Second Level | Living Room | 4.9 m | 7.22 m | 4.9 m x 7.22 m |
| Main Level | Bedroom | 3.81 m | 3.35 m | 3.81 m x 3.35 m |
| Main Level | Bedroom 2 | 4 m | 3.34 m | 4 m x 3.34 m |
| Main Level | Primary Bedroom | 3.8 m | 3.54 m | 3.8 m x 3.54 m |
| Main Level | Laundry Room | 3.72 m | 3.35 m | 3.72 m x 3.35 m |
Utilities
| Sewer | Installed |
https://www.realtor.ca/real-estate/27728113/209860-highway-26-blue-mountains-blue-mountains
Contact Us
Contact us for more information
No Favourites Found

Sotheby's International Realty Canada,
Brokerage
243 Hurontario St,
Collingwood, ON L9Y 2M1
Office: 705 416 1499
Rioux Baker Davies Team Contacts

Sherry Rioux Team Lead
-
705-443-2793705-443-2793
-
Email SherryEmail Sherry

Emma Baker Team Lead
-
705-444-3989705-444-3989
-
Email EmmaEmail Emma

Craig Davies Team Lead
-
289-685-8513289-685-8513
-
Email CraigEmail Craig

Jacki Binnie Sales Representative
-
705-441-1071705-441-1071
-
Email JackiEmail Jacki

Hollie Knight Sales Representative
-
705-994-2842705-994-2842
-
Email HollieEmail Hollie

Manar Vandervecht Real Estate Broker
-
647-267-6700647-267-6700
-
Email ManarEmail Manar

Michael Maish Sales Representative
-
706-606-5814706-606-5814
-
Email MichaelEmail Michael

Almira Haupt Finance Administrator
-
705-416-1499705-416-1499
-
Email AlmiraEmail Almira
Google Reviews


































No Favourites Found

The trademarks REALTOR®, REALTORS®, and the REALTOR® logo are controlled by The Canadian Real Estate Association (CREA) and identify real estate professionals who are members of CREA. The trademarks MLS®, Multiple Listing Service® and the associated logos are owned by The Canadian Real Estate Association (CREA) and identify the quality of services provided by real estate professionals who are members of CREA. The trademark DDF® is owned by The Canadian Real Estate Association (CREA) and identifies CREA's Data Distribution Facility (DDF®)
February 19 2025 04:27:44
The Lakelands Association of REALTORS®
Chestnut Park Real Estate
Quick Links
-
HomeHome
-
About UsAbout Us
-
Rental ServiceRental Service
-
Listing SearchListing Search
-
10 Advantages10 Advantages
-
ContactContact
Contact Us
-
243 Hurontario St,243 Hurontario St,
Collingwood, ON L9Y 2M1
Collingwood, ON L9Y 2M1 -
705 416 1499705 416 1499
-
riouxbakerteam@sothebysrealty.cariouxbakerteam@sothebysrealty.ca
© 2025 Rioux Baker Davies Team
-
The Blue MountainsThe Blue Mountains
-
Privacy PolicyPrivacy Policy


















