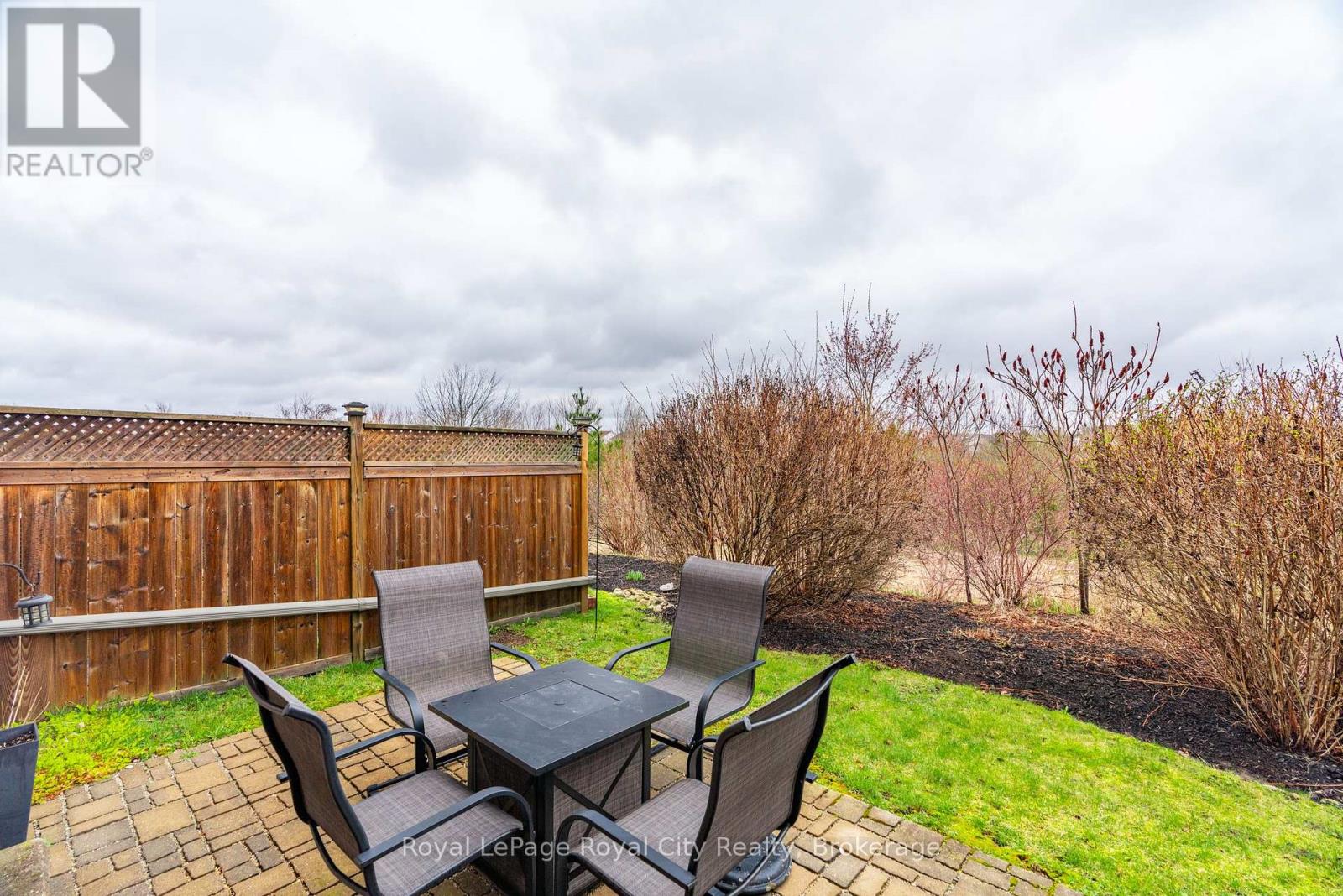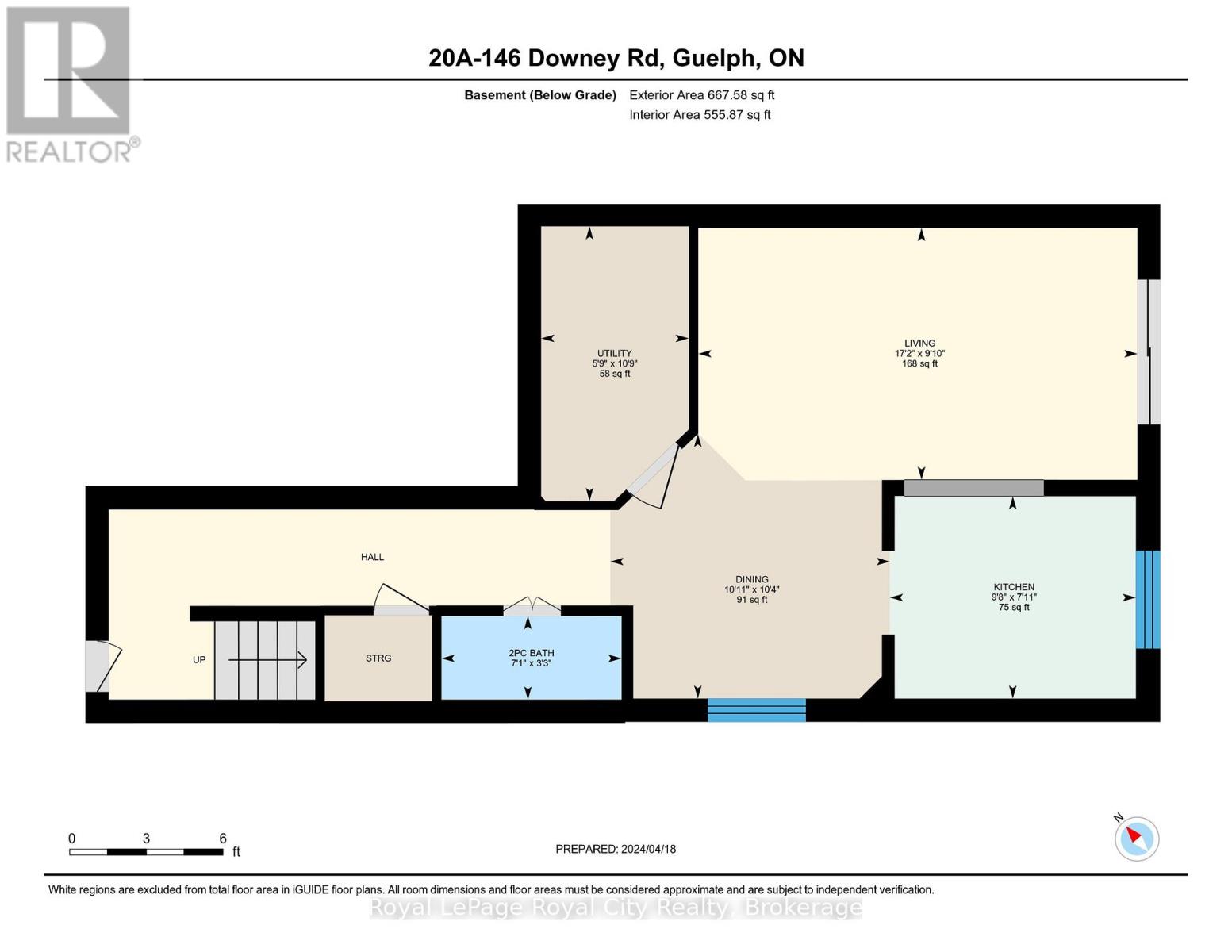$625,000Maintenance, Insurance, Parking, Common Area Maintenance
$312 Monthly
Maintenance, Insurance, Parking, Common Area Maintenance
$312 MonthlyNestled in the coveted Kortright Hills area, this stunning Granite-built stacked townhouse offers an exceptional living experience, blending nature and convenience seamlessly. If you love scenic walks, peaceful nature strolls, or hiking with your furry friend, this home is perfect for you. Enjoy the privacy of your own patio, which backs onto a serene conservation areaan idyllic setting for summer BBQs with loved ones. Wake up to the calming sounds of nature and awe-inspiring sunrises every morning.The home features elegant wainscoting that flows throughout, adding a sophisticated touch to every room. The interior is designed with modern living in mind, featuring sleek quartz countertops, built-in shelving, tiled accent walls, pot lights, and tasteful modern colors. The spacious primary bedroom offers a walk-in closet, while the generously sized second bedroom can easily double as a home office or guest room.Convenience is key, with a well-equipped laundry room on the main floor, beautifully designed bathrooms on both levels, and a cold room perfect for extra storage. You'll also find plenty of storage space throughout the home.The property includes two owned parking spaces conveniently located right outside the entrance, overlooking a tranquil courtyard. Enjoy the surrounding green space with a newly added picnic table and the shade of mature trees. Commuting is a breeze with easy access to the Hanlon Expressway and the 401, and you'll love being in a prime school district with bus stops and amenities just minutes away. With lower-maintenance fees, you'll have more time to enjoy the things you love. Whether you're a first-time homebuyer or downsizing without compromising on quality, this home offers the perfect balance of comfort, style, and convenience. (id:54532)
Property Details
| MLS® Number | X11962812 |
| Property Type | Single Family |
| Community Name | Kortright Hills |
| Amenities Near By | Park, Public Transit, Schools |
| Community Features | Pet Restrictions, School Bus |
| Equipment Type | Water Heater |
| Features | Irregular Lot Size, Backs On Greenbelt, Conservation/green Belt, In Suite Laundry, Sump Pump |
| Parking Space Total | 2 |
| Rental Equipment Type | Water Heater |
| Structure | Patio(s) |
Building
| Bathroom Total | 2 |
| Bedrooms Above Ground | 2 |
| Bedrooms Total | 2 |
| Amenities | Visitor Parking |
| Appliances | Dishwasher, Dryer, Microwave, Refrigerator, Stove, Washer |
| Basement Development | Finished |
| Basement Features | Walk Out |
| Basement Type | N/a (finished) |
| Cooling Type | Central Air Conditioning |
| Exterior Finish | Brick, Aluminum Siding |
| Half Bath Total | 1 |
| Heating Fuel | Natural Gas |
| Heating Type | Forced Air |
| Size Interior | 1,200 - 1,399 Ft2 |
| Type | Row / Townhouse |
Land
| Acreage | No |
| Land Amenities | Park, Public Transit, Schools |
| Landscape Features | Landscaped |
| Zoning Description | A |
Rooms
| Level | Type | Length | Width | Dimensions |
|---|---|---|---|---|
| Lower Level | Bathroom | 2.15 m | 1 m | 2.15 m x 1 m |
| Lower Level | Dining Room | 3.33 m | 3.16 m | 3.33 m x 3.16 m |
| Lower Level | Kitchen | 2.93 m | 2.41 m | 2.93 m x 2.41 m |
| Lower Level | Living Room | 5.24 m | 3 m | 5.24 m x 3 m |
| Lower Level | Utility Room | 1.76 m | 3.28 m | 1.76 m x 3.28 m |
| Main Level | Bedroom | 4.21 m | 3.16 m | 4.21 m x 3.16 m |
| Main Level | Bedroom 2 | 3.39 m | 2.51 m | 3.39 m x 2.51 m |
| Main Level | Bathroom | 1.98 m | 3.17 m | 1.98 m x 3.17 m |
| Main Level | Laundry Room | 2.1 m | 2 m | 2.1 m x 2 m |
Contact Us
Contact us for more information
No Favourites Found

Sotheby's International Realty Canada,
Brokerage
243 Hurontario St,
Collingwood, ON L9Y 2M1
Office: 705 416 1499
Rioux Baker Davies Team Contacts

Sherry Rioux Team Lead
-
705-443-2793705-443-2793
-
Email SherryEmail Sherry

Emma Baker Team Lead
-
705-444-3989705-444-3989
-
Email EmmaEmail Emma

Craig Davies Team Lead
-
289-685-8513289-685-8513
-
Email CraigEmail Craig

Jacki Binnie Sales Representative
-
705-441-1071705-441-1071
-
Email JackiEmail Jacki

Hollie Knight Sales Representative
-
705-994-2842705-994-2842
-
Email HollieEmail Hollie

Manar Vandervecht Real Estate Broker
-
647-267-6700647-267-6700
-
Email ManarEmail Manar

Michael Maish Sales Representative
-
706-606-5814706-606-5814
-
Email MichaelEmail Michael

Almira Haupt Finance Administrator
-
705-416-1499705-416-1499
-
Email AlmiraEmail Almira
Google Reviews







































No Favourites Found

The trademarks REALTOR®, REALTORS®, and the REALTOR® logo are controlled by The Canadian Real Estate Association (CREA) and identify real estate professionals who are members of CREA. The trademarks MLS®, Multiple Listing Service® and the associated logos are owned by The Canadian Real Estate Association (CREA) and identify the quality of services provided by real estate professionals who are members of CREA. The trademark DDF® is owned by The Canadian Real Estate Association (CREA) and identifies CREA's Data Distribution Facility (DDF®)
February 19 2025 06:58:20
The Lakelands Association of REALTORS®
Royal LePage Royal City Realty
Quick Links
-
HomeHome
-
About UsAbout Us
-
Rental ServiceRental Service
-
Listing SearchListing Search
-
10 Advantages10 Advantages
-
ContactContact
Contact Us
-
243 Hurontario St,243 Hurontario St,
Collingwood, ON L9Y 2M1
Collingwood, ON L9Y 2M1 -
705 416 1499705 416 1499
-
riouxbakerteam@sothebysrealty.cariouxbakerteam@sothebysrealty.ca
© 2025 Rioux Baker Davies Team
-
The Blue MountainsThe Blue Mountains
-
Privacy PolicyPrivacy Policy
































