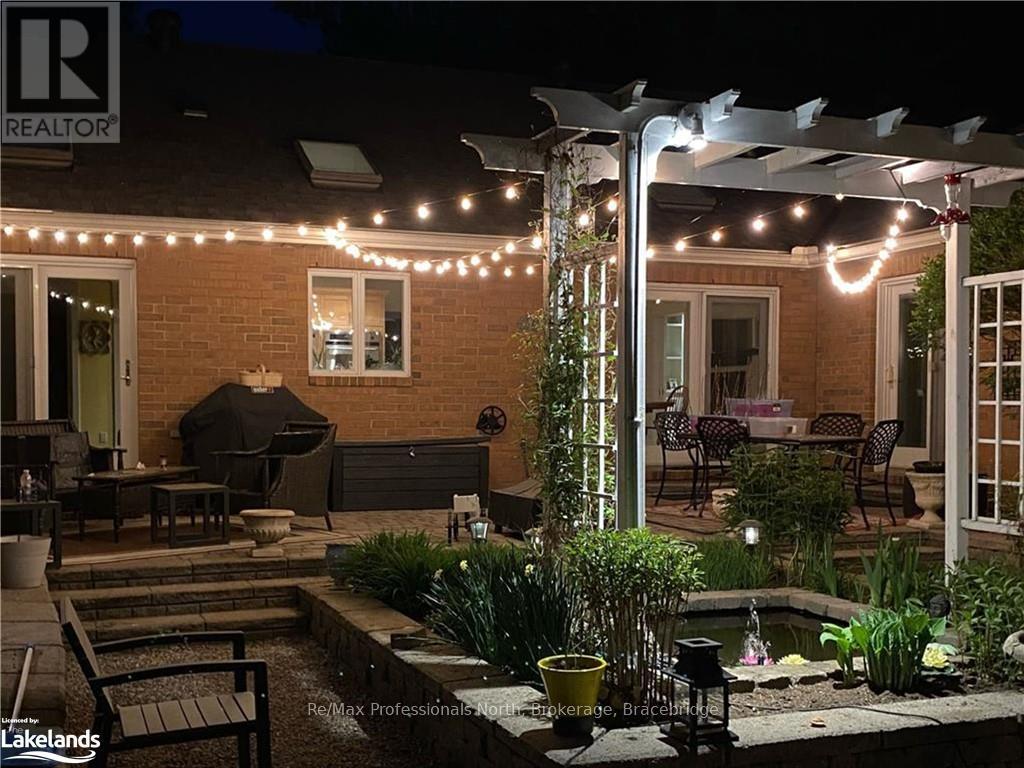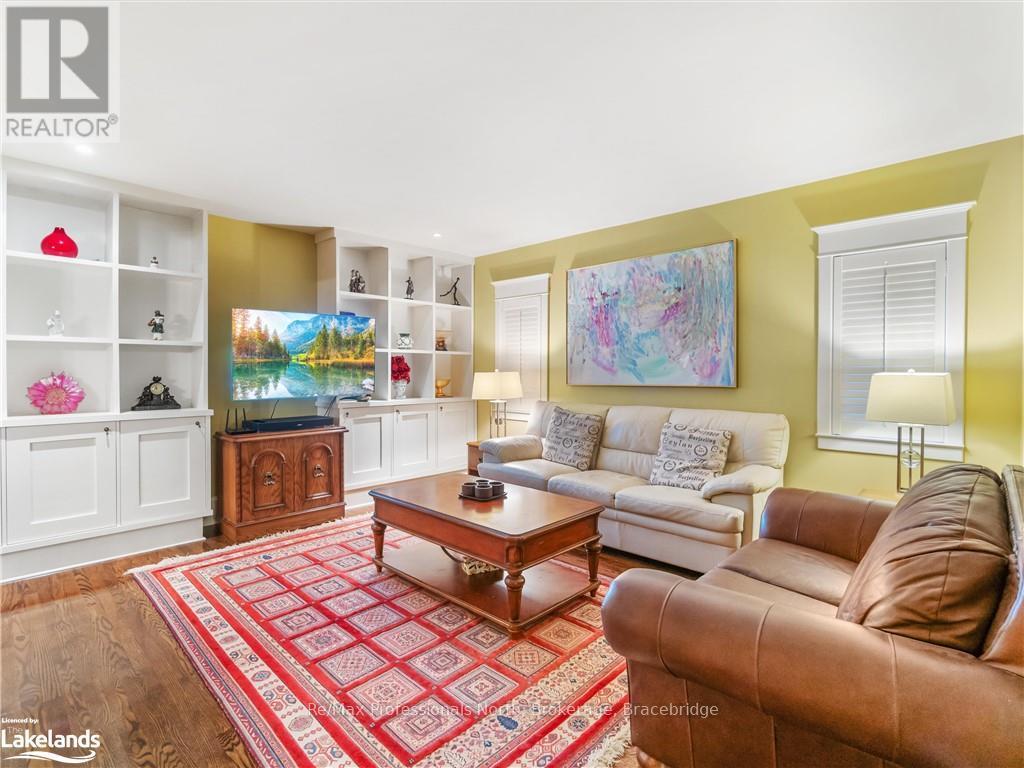LOADING
$1,295,000
PUBLIC OPEN HOUSE SAT DEC 7th, 10AM - NOON. Immaculate custom built (original builder's home) offering ultimate 1 level living, executive brick bungalow located in one of Bracebridge's finest and most sought after mature neighbourhoods with oversized half acre, well treed and beautifully landscaped lot backing onto its own ""deer filled"" green space. Unique and very cozy 3,000 sq. ft.+ one level layout with an additional 915 sq. ft. of basement living area (335 sq. ft. finished rec/media room, part finished hobby room and part finished storage room) and copious additional unfinished storage areas. U-shaped layout with ""separate primary wing"" design offers multiple living arrangements for ""retiree couples"" to ""families"" to ""extended family"" scenarios, Central, custom eat in kitchen with granite countertops, built in stainless steel appliances and large centre island is the ""focal point"" with walk out to a magnificent, extensively landscaped courtyard with brick patio, perennial and annual gardens, walkways and Koi pond - a true oasis offering ultimate privacy. ""Primary bedroom wing"" features a 3 piece ensuite, large walk-in closet and sitting/family room with built in cabinetry and double sided gas fireplace and walk out to courtyard. (this wing can be closed off for absolute privacy). The other ""wing"" features two additional bedrooms and 4 piece bathroom. Other main level features include sitting area with walkout to courtyard, mudroom with garage access, 2 pc powder room/laundry, large living room with gas fireplace and formal dining room with butler's pantry. Hardwood and tile floors, High efficiency natural gas fireplace, A/C, HRV, 2 sheds, Municipal water and sewer, attached garage and paved driveway complete this beautiful high quality property! (id:54532)
Property Details
| MLS® Number | X10440107 |
| Property Type | Single Family |
| Community Name | Monck (Bracebridge) |
| AmenitiesNearBy | Hospital |
| EquipmentType | None |
| Features | Wooded Area, Lighting, Level, Sump Pump |
| ParkingSpaceTotal | 6 |
| RentalEquipmentType | None |
Building
| BathroomTotal | 3 |
| BedroomsAboveGround | 3 |
| BedroomsTotal | 3 |
| Amenities | Fireplace(s) |
| Appliances | Water Heater |
| ArchitecturalStyle | Bungalow |
| BasementDevelopment | Partially Finished |
| BasementFeatures | Walk-up |
| BasementType | N/a (partially Finished) |
| ConstructionStyleAttachment | Detached |
| CoolingType | Central Air Conditioning, Ventilation System |
| ExteriorFinish | Brick |
| FireplacePresent | Yes |
| FireplaceTotal | 2 |
| FoundationType | Block |
| HalfBathTotal | 1 |
| HeatingFuel | Natural Gas |
| HeatingType | Forced Air |
| StoriesTotal | 1 |
| Type | House |
| UtilityWater | Municipal Water |
Parking
| Attached Garage |
Land
| AccessType | Year-round Access |
| Acreage | No |
| LandAmenities | Hospital |
| SizeFrontage | 100 M |
| SizeIrregular | 100 X 210 Acre |
| SizeTotalText | 100 X 210 Acre|under 1/2 Acre |
| SurfaceWater | Lake/pond |
| ZoningDescription | R1 |
Utilities
| Cable | Available |
| Wireless | Available |
Interested?
Contact us for more information
Peter Degraaf
Salesperson
No Favourites Found

Sotheby's International Realty Canada,
Brokerage
243 Hurontario St,
Collingwood, ON L9Y 2M1
Office: 705 416 1499
Rioux Baker Davies Team Contacts

Sherry Rioux Team Lead
-
705-443-2793705-443-2793
-
Email SherryEmail Sherry

Emma Baker Team Lead
-
705-444-3989705-444-3989
-
Email EmmaEmail Emma

Craig Davies Team Lead
-
289-685-8513289-685-8513
-
Email CraigEmail Craig

Jacki Binnie Sales Representative
-
705-441-1071705-441-1071
-
Email JackiEmail Jacki

Hollie Knight Sales Representative
-
705-994-2842705-994-2842
-
Email HollieEmail Hollie

Manar Vandervecht Real Estate Broker
-
647-267-6700647-267-6700
-
Email ManarEmail Manar

Michael Maish Sales Representative
-
706-606-5814706-606-5814
-
Email MichaelEmail Michael

Almira Haupt Finance Administrator
-
705-416-1499705-416-1499
-
Email AlmiraEmail Almira
Google Reviews






































No Favourites Found

The trademarks REALTOR®, REALTORS®, and the REALTOR® logo are controlled by The Canadian Real Estate Association (CREA) and identify real estate professionals who are members of CREA. The trademarks MLS®, Multiple Listing Service® and the associated logos are owned by The Canadian Real Estate Association (CREA) and identify the quality of services provided by real estate professionals who are members of CREA. The trademark DDF® is owned by The Canadian Real Estate Association (CREA) and identifies CREA's Data Distribution Facility (DDF®)
December 11 2024 03:03:28
Muskoka Haliburton Orillia – The Lakelands Association of REALTORS®
RE/MAX Professionals North
Quick Links
-
HomeHome
-
About UsAbout Us
-
Rental ServiceRental Service
-
Listing SearchListing Search
-
10 Advantages10 Advantages
-
ContactContact
Contact Us
-
243 Hurontario St,243 Hurontario St,
Collingwood, ON L9Y 2M1
Collingwood, ON L9Y 2M1 -
705 416 1499705 416 1499
-
riouxbakerteam@sothebysrealty.cariouxbakerteam@sothebysrealty.ca
© 2024 Rioux Baker Davies Team
-
The Blue MountainsThe Blue Mountains
-
Privacy PolicyPrivacy Policy











































