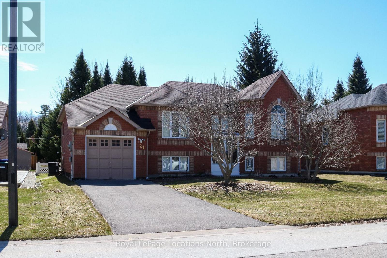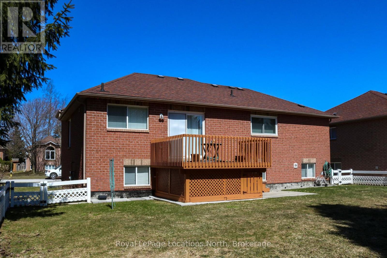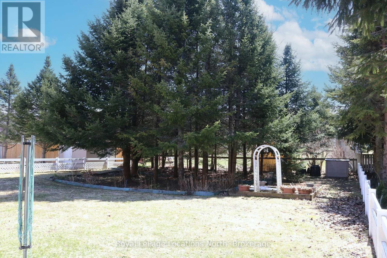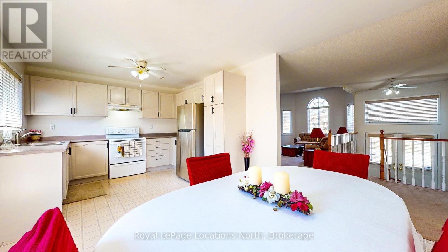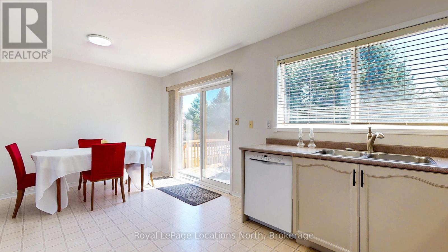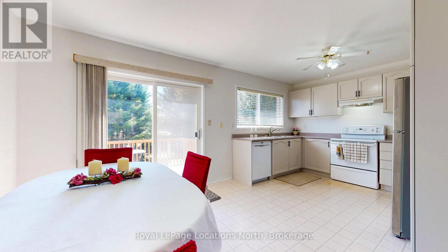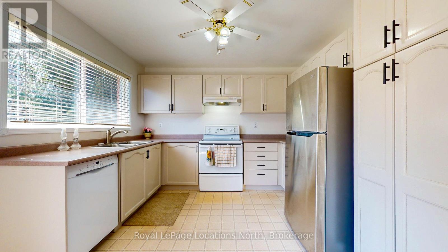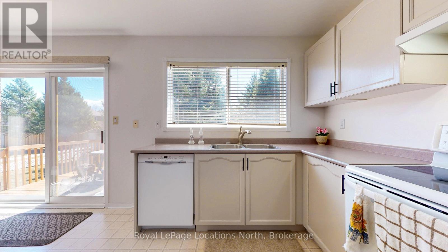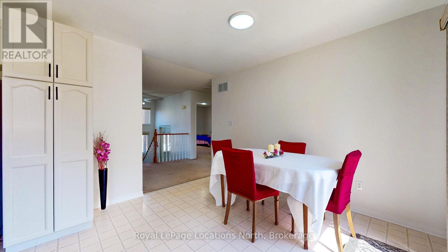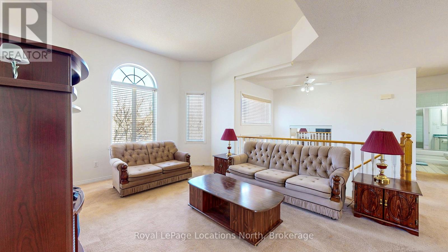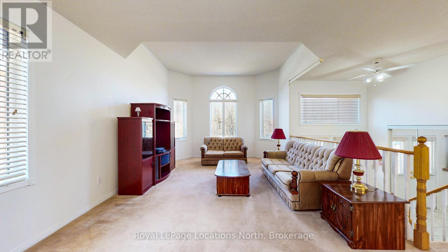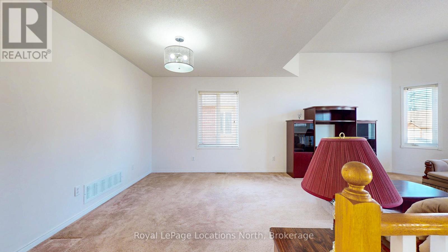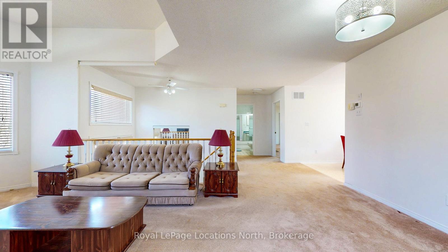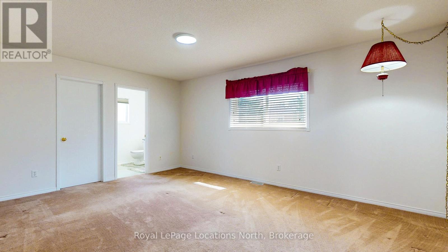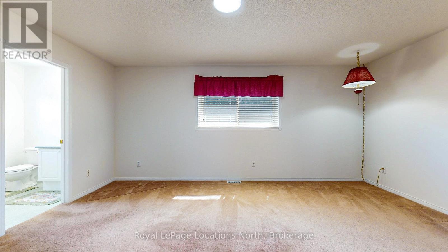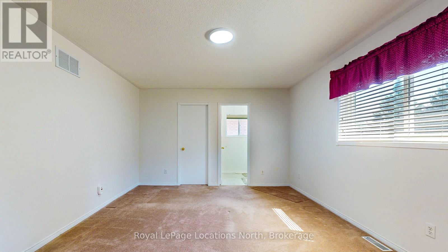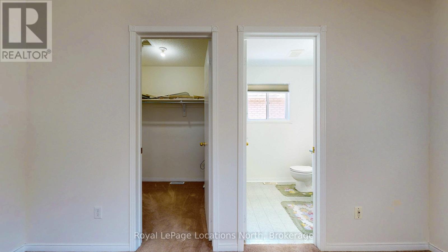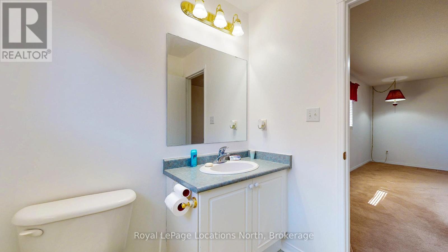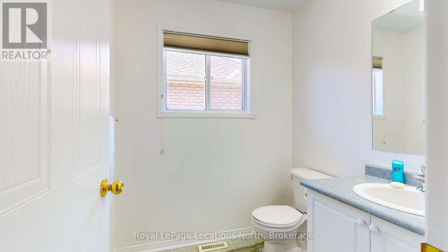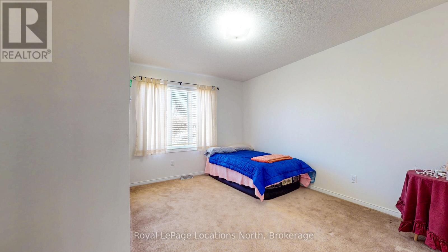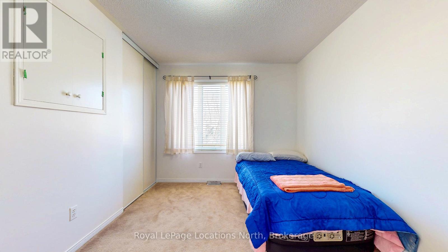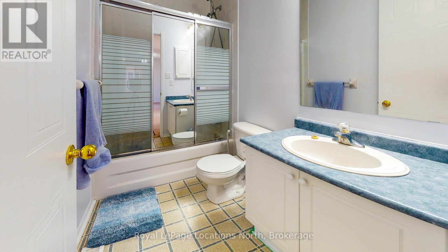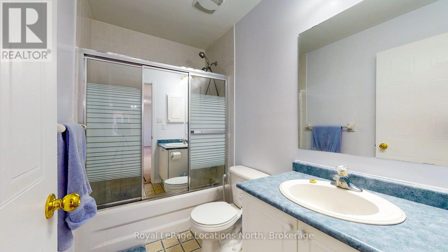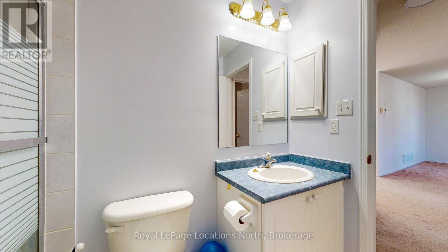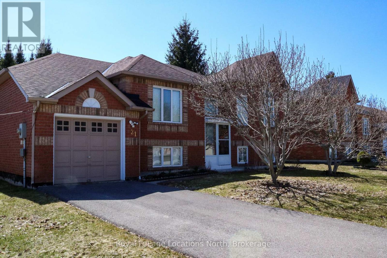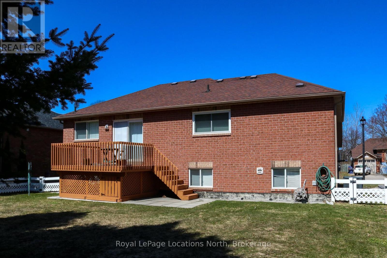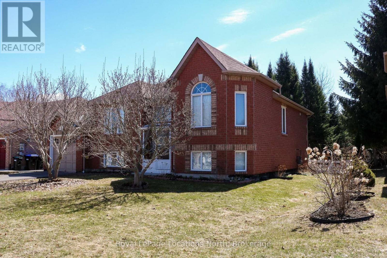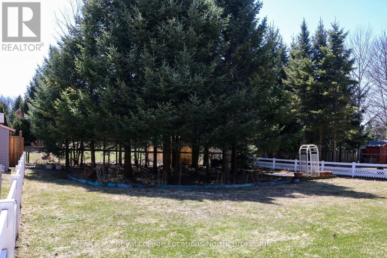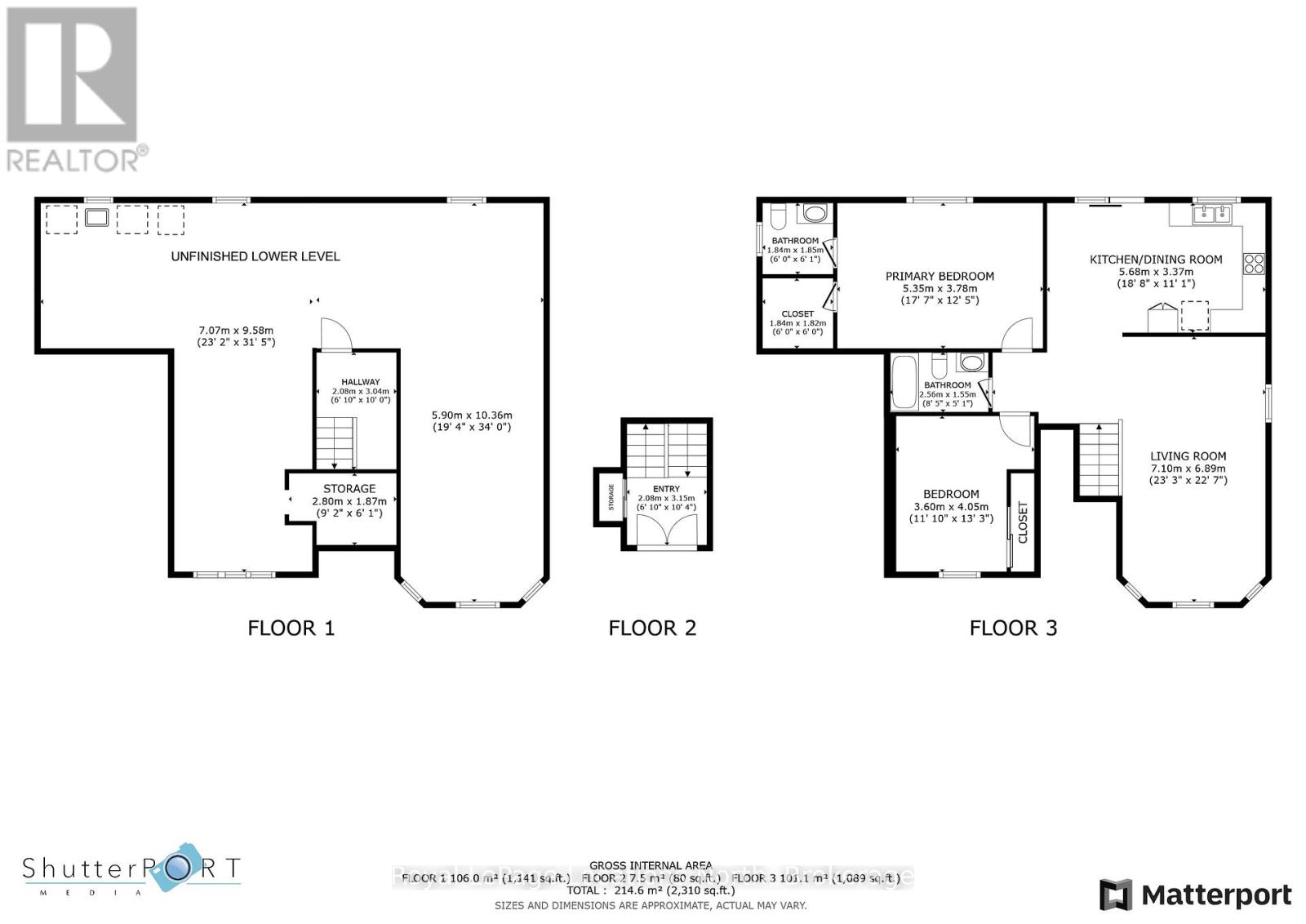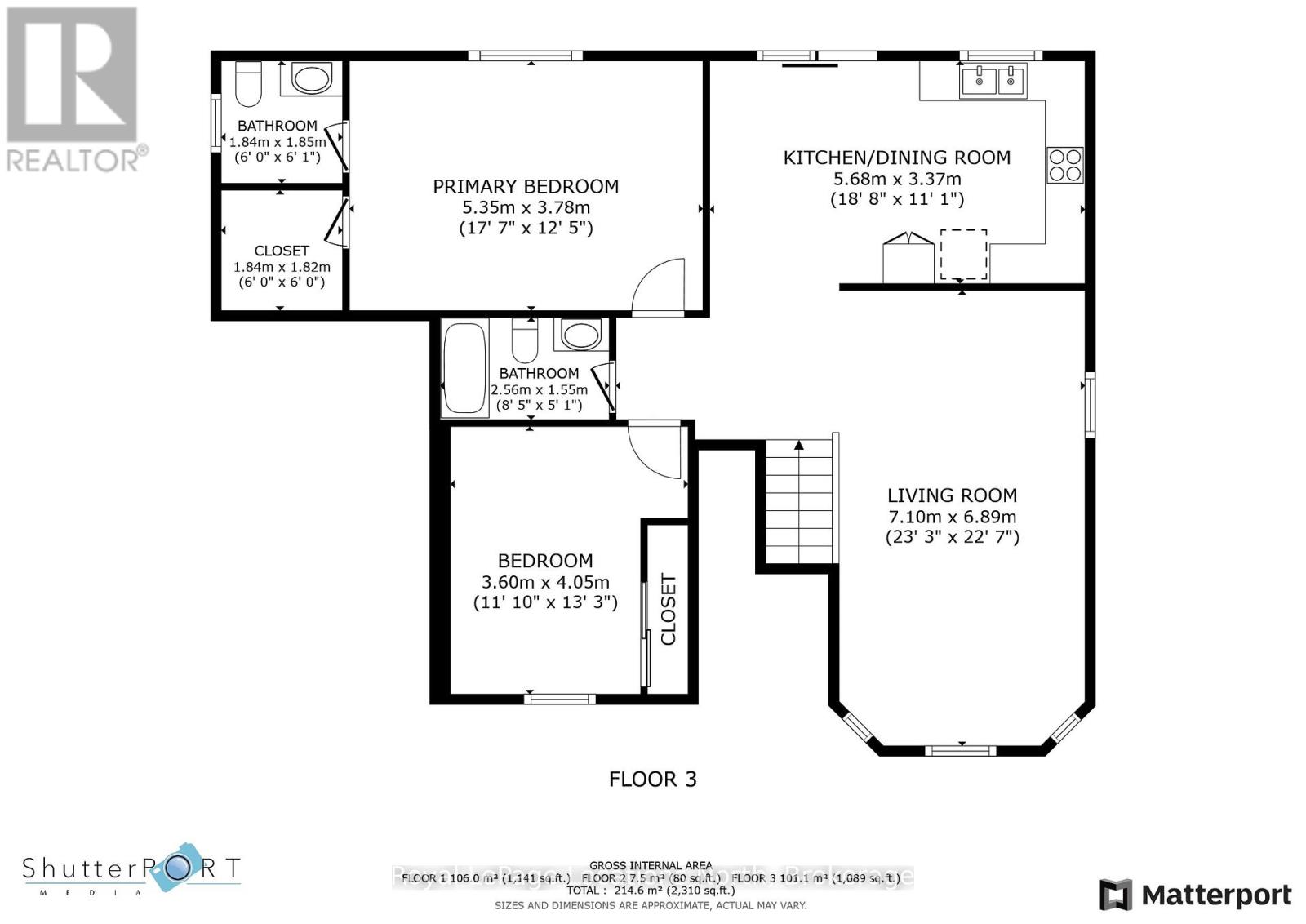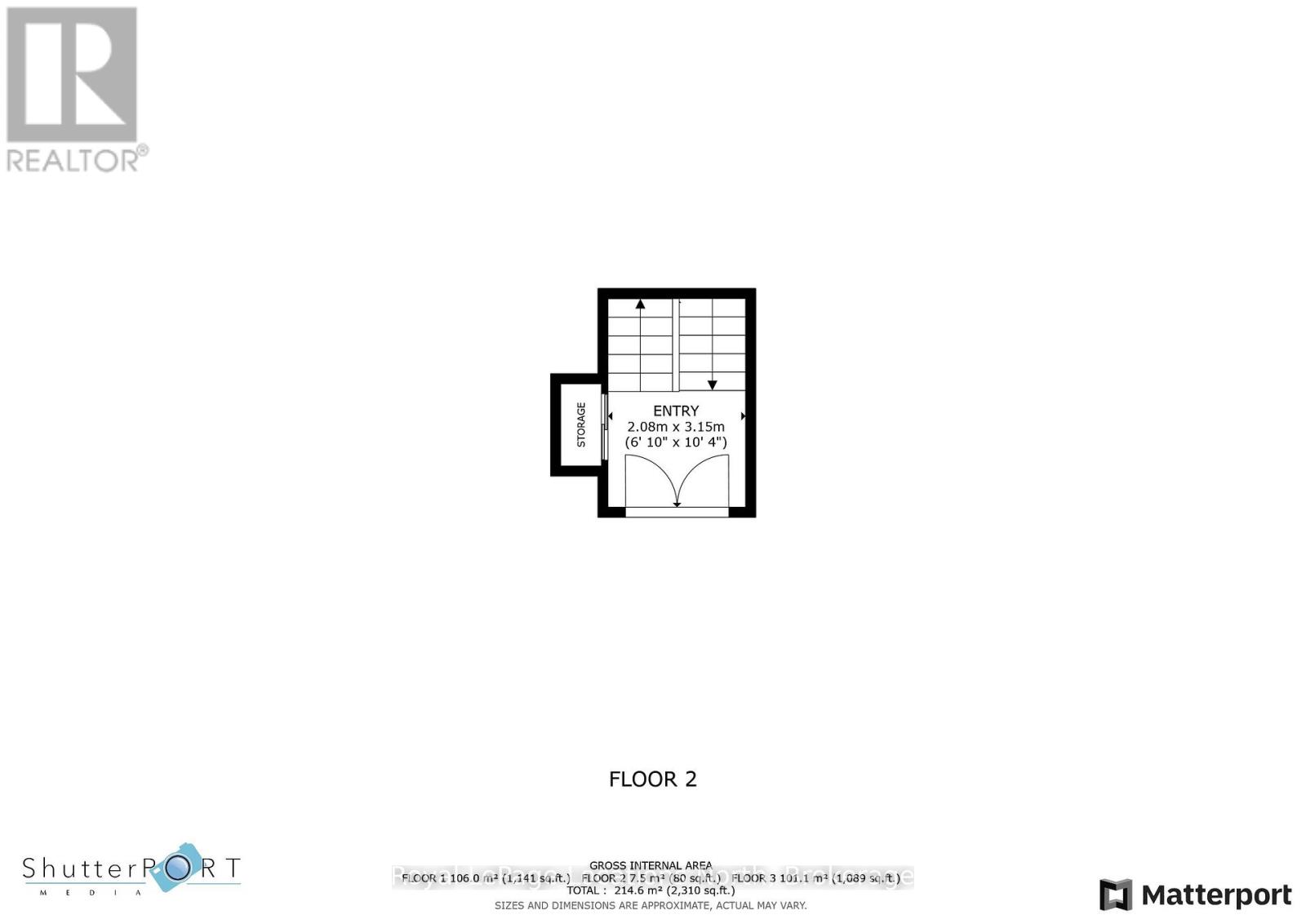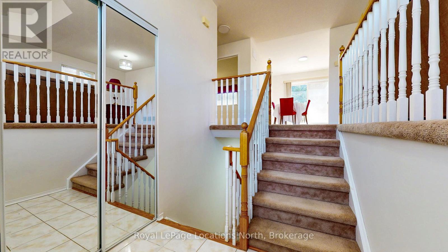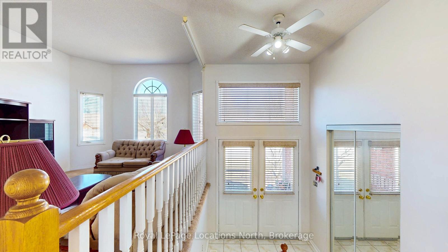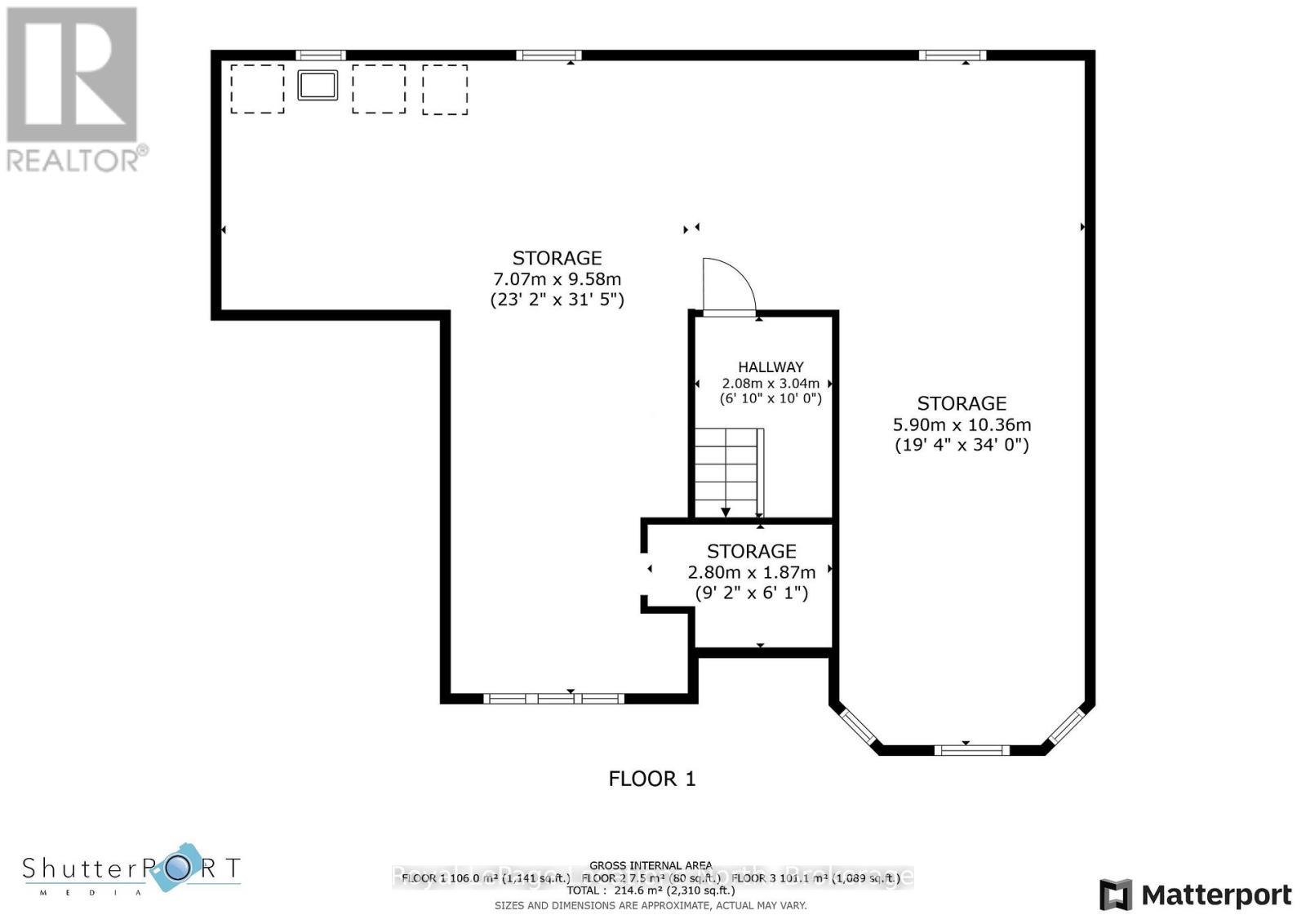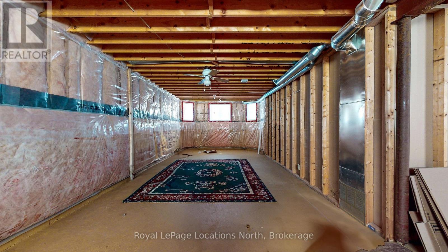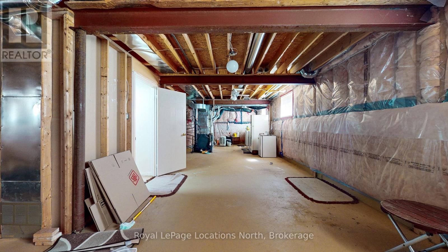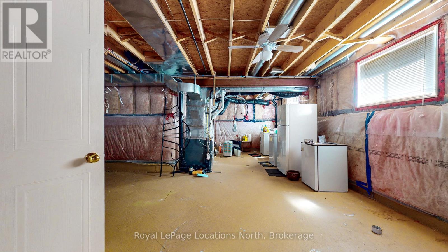$624,500
You will not want to miss this opportunity to own this well-cared-for (from the original owner) all-brick home in an area/subdivision (known locally as Trillium Forest) located in the west end of Wasaga Beach. This 1,231 sq. ft. (Wild Rose Model built by Zancor Construction) 2-bedroom, 1.5-bath home was built in 2000; has an unfinished basement (with rough-in plumbing for a 3rd bathroom); an attached single-car (12' x 20') garage; and sits on a 59' x 130' lot. This house (and the neighbourhood too) has nice curb appeal, with everyone showing pride of ownership in their homes and properties. Features of the house include large windows (making for a very bright home), an open-concept living/dining area, a recently renovated kitchen (with a large eating area and sliding doors to a 10' x 12' sundeck overlooking the private, mature-treed, and fenced rear yard), a large primary bedroom (with a walk-in closet and a 2-piece ensuite washroom), a good-sized 2nd bedroom, and a full, 4-piece bathroom. The basement (as mentioned) is unfinished but offers an incredible opportunity to add more living space (as needed), and it also offers laundry facilities, a furnace/utility area, and a 3rd bath rough-in. The entire main floor living areas have been recently repainted, and other improvements include a paved driveway, updated shingles (approx. 5 years old), and an in-ground lawn sprinkler system. All appliances are included, and a quick possession (if desired) can also be available. The house is connected to municipal water & sewer and offers economical forced-air gas heating (and central air-conditioning too). The furnace and A/C are under contract with Reliance Home Comfort. This home is a perfect size as a starter home, a downsize/retirement home, or an investment property (excellent rental market in Wasaga Beach) and is within walking distance of St. Noel Chabanel Catholic Elementary School. (id:54532)
Property Details
| MLS® Number | S12089770 |
| Property Type | Single Family |
| Community Name | Wasaga Beach |
| Amenities Near By | Schools |
| Equipment Type | Water Heater - Gas |
| Features | Wooded Area, Flat Site, Level, Sump Pump |
| Parking Space Total | 3 |
| Rental Equipment Type | Water Heater - Gas |
Building
| Bathroom Total | 2 |
| Bedrooms Above Ground | 2 |
| Bedrooms Total | 2 |
| Age | 16 To 30 Years |
| Appliances | Garage Door Opener Remote(s), Dishwasher, Dryer, Garage Door Opener, Stove, Washer, Window Coverings, Refrigerator |
| Architectural Style | Raised Bungalow |
| Basement Development | Unfinished |
| Basement Type | Full (unfinished) |
| Construction Style Attachment | Detached |
| Cooling Type | Central Air Conditioning, Air Exchanger |
| Exterior Finish | Brick |
| Flooring Type | Carpeted, Vinyl, Tile |
| Foundation Type | Poured Concrete |
| Half Bath Total | 1 |
| Heating Fuel | Natural Gas |
| Heating Type | Forced Air |
| Stories Total | 1 |
| Size Interior | 1,100 - 1,500 Ft2 |
| Type | House |
| Utility Water | Municipal Water |
Parking
| Attached Garage | |
| Garage |
Land
| Acreage | No |
| Fence Type | Fenced Yard |
| Land Amenities | Schools |
| Landscape Features | Landscaped, Lawn Sprinkler |
| Sewer | Sanitary Sewer |
| Size Depth | 129 Ft ,8 In |
| Size Frontage | 59 Ft ,1 In |
| Size Irregular | 59.1 X 129.7 Ft |
| Size Total Text | 59.1 X 129.7 Ft |
| Zoning Description | R1 (residential Type 1) |
Rooms
| Level | Type | Length | Width | Dimensions |
|---|---|---|---|---|
| Basement | Laundry Room | 3.61 m | 3.35 m | 3.61 m x 3.35 m |
| Main Level | Living Room | 4.62 m | 2.84 m | 4.62 m x 2.84 m |
| Main Level | Dining Room | 2.84 m | 2.18 m | 2.84 m x 2.18 m |
| Main Level | Kitchen | 5.56 m | 3.4 m | 5.56 m x 3.4 m |
| Main Level | Primary Bedroom | 5.28 m | 3.78 m | 5.28 m x 3.78 m |
| Main Level | Bathroom | 1.83 m | 1.83 m | 1.83 m x 1.83 m |
| Main Level | Bedroom 2 | 3.91 m | 2.84 m | 3.91 m x 2.84 m |
| Main Level | Bathroom | 1.78 m | 1.5 m | 1.78 m x 1.5 m |
| Main Level | Foyer | 2.06 m | 1.7 m | 2.06 m x 1.7 m |
Utilities
| Cable | Installed |
| Sewer | Installed |
https://www.realtor.ca/real-estate/28184688/21-briarwood-place-wasaga-beach-wasaga-beach
Contact Us
Contact us for more information
Scott Campbell
Broker
www.wasagarealestate.com/
www.facebook.com/WasagaRealEstate
www.instagram.com/wasagarealestateln/
No Favourites Found

Sotheby's International Realty Canada,
Brokerage
243 Hurontario St,
Collingwood, ON L9Y 2M1
Office: 705 416 1499
Rioux Baker Davies Team Contacts

Sherry Rioux Team Lead
-
705-443-2793705-443-2793
-
Email SherryEmail Sherry

Emma Baker Team Lead
-
705-444-3989705-444-3989
-
Email EmmaEmail Emma

Craig Davies Team Lead
-
289-685-8513289-685-8513
-
Email CraigEmail Craig

Jacki Binnie Sales Representative
-
705-441-1071705-441-1071
-
Email JackiEmail Jacki

Hollie Knight Sales Representative
-
705-994-2842705-994-2842
-
Email HollieEmail Hollie

Manar Vandervecht Real Estate Broker
-
647-267-6700647-267-6700
-
Email ManarEmail Manar

Michael Maish Sales Representative
-
706-606-5814706-606-5814
-
Email MichaelEmail Michael

Almira Haupt Finance Administrator
-
705-416-1499705-416-1499
-
Email AlmiraEmail Almira
Google Reviews









































No Favourites Found

The trademarks REALTOR®, REALTORS®, and the REALTOR® logo are controlled by The Canadian Real Estate Association (CREA) and identify real estate professionals who are members of CREA. The trademarks MLS®, Multiple Listing Service® and the associated logos are owned by The Canadian Real Estate Association (CREA) and identify the quality of services provided by real estate professionals who are members of CREA. The trademark DDF® is owned by The Canadian Real Estate Association (CREA) and identifies CREA's Data Distribution Facility (DDF®)
April 18 2025 12:27:28
The Lakelands Association of REALTORS®
Royal LePage Locations North
Quick Links
-
HomeHome
-
About UsAbout Us
-
Rental ServiceRental Service
-
Listing SearchListing Search
-
10 Advantages10 Advantages
-
ContactContact
Contact Us
-
243 Hurontario St,243 Hurontario St,
Collingwood, ON L9Y 2M1
Collingwood, ON L9Y 2M1 -
705 416 1499705 416 1499
-
riouxbakerteam@sothebysrealty.cariouxbakerteam@sothebysrealty.ca
© 2025 Rioux Baker Davies Team
-
The Blue MountainsThe Blue Mountains
-
Privacy PolicyPrivacy Policy
