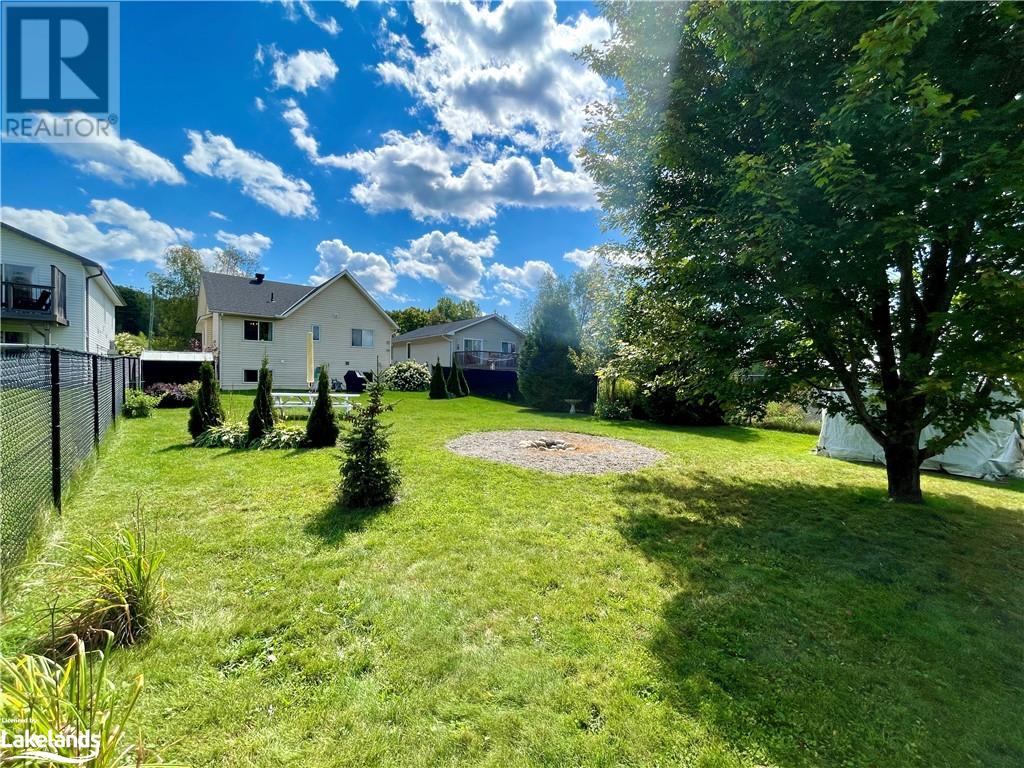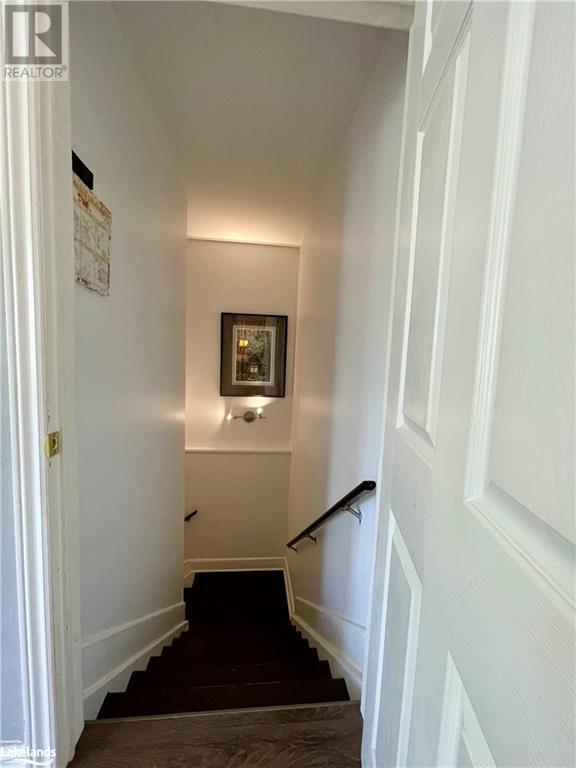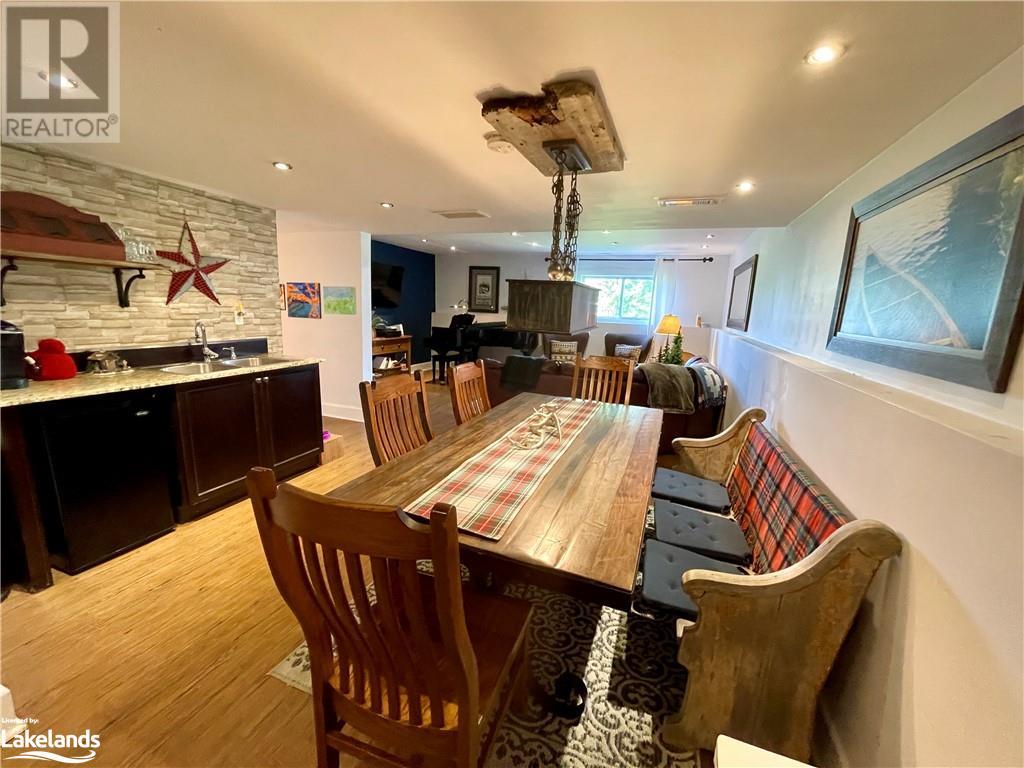LOADING
$649,900
Welcoming family home tucked away in Huntsville. Lovingly cared for 4 bedrooms, 2 bathrooms, nicely landscaped, fenced back yard for kids & pets, high end Oven, cook top & microwave showcase the Newly remodelled Kitchen for creating meals & memories. Forced air gas heating, air conditioning, attached garage, town services, Cogeco fibre internet and HRV are just a few of the features here. Finished downstairs offers laundry & office area, family room, dining area with sink & mini fridge, 4th bedroom, 3 pc bath. Many improvements have been made and well loved home, including flooring throughout the main floor, Gutter guards added 2023, Roof Reshingled 2022, painting & finishing. Move in and start enjoying Muskoka life. Beach, boat ramp, trails, swimming, sports & recreation, historical Downtown Huntsville nearby, Theatre, parks, schools, culture & wildlife. Everything you are looking for is ready for you. We would love to see you Loving your Life in Muskoka. (id:54532)
Property Details
| MLS® Number | 40640074 |
| Property Type | Single Family |
| AmenitiesNearBy | Beach, Golf Nearby, Hospital, Park, Place Of Worship, Playground, Schools, Shopping, Ski Area |
| CommunicationType | High Speed Internet |
| CommunityFeatures | Community Centre |
| EquipmentType | Water Heater |
| Features | Southern Exposure, Wet Bar |
| ParkingSpaceTotal | 4 |
| RentalEquipmentType | Water Heater |
| Structure | Shed |
Building
| BathroomTotal | 2 |
| BedroomsAboveGround | 3 |
| BedroomsBelowGround | 1 |
| BedroomsTotal | 4 |
| Appliances | Dishwasher, Dryer, Oven - Built-in, Refrigerator, Stove, Wet Bar, Washer |
| ArchitecturalStyle | Bungalow |
| BasementDevelopment | Partially Finished |
| BasementType | Full (partially Finished) |
| ConstructedDate | 2003 |
| ConstructionStyleAttachment | Detached |
| CoolingType | Central Air Conditioning |
| ExteriorFinish | Vinyl Siding |
| HeatingFuel | Natural Gas |
| HeatingType | Forced Air |
| StoriesTotal | 1 |
| SizeInterior | 2000 Sqft |
| Type | House |
| UtilityWater | Municipal Water |
Parking
| Attached Garage |
Land
| Acreage | No |
| FenceType | Fence |
| LandAmenities | Beach, Golf Nearby, Hospital, Park, Place Of Worship, Playground, Schools, Shopping, Ski Area |
| LandscapeFeatures | Landscaped |
| Sewer | Municipal Sewage System |
| SizeDepth | 178 Ft |
| SizeFrontage | 49 Ft |
| SizeTotalText | Under 1/2 Acre |
| ZoningDescription | R1 |
Rooms
| Level | Type | Length | Width | Dimensions |
|---|---|---|---|---|
| Lower Level | Utility Room | 10'8'' x 8' | ||
| Lower Level | 3pc Bathroom | 7'8'' x 7'4'' | ||
| Lower Level | Laundry Room | 13'0'' x 13'0'' | ||
| Lower Level | Bedroom | 12'0'' x 11'8'' | ||
| Lower Level | Recreation Room | 17'6'' x 12'0'' | ||
| Lower Level | Kitchen/dining Room | 12'6'' x 12'0'' | ||
| Main Level | Other | 21'3'' x 11'0'' | ||
| Main Level | 4pc Bathroom | 8'10'' x 7'0'' | ||
| Main Level | Bedroom | 11'1'' x 10'0'' | ||
| Main Level | Bedroom | 11'2'' x 10'1'' | ||
| Main Level | Primary Bedroom | 12'8'' x 11'1'' | ||
| Main Level | Foyer | 7'0'' x 5'5'' | ||
| Main Level | Dinette | 11'4'' x 9'2'' | ||
| Main Level | Kitchen | 13'0'' x 10'3'' | ||
| Main Level | Living Room | 14'0'' x 12'0'' |
Utilities
| Cable | Available |
| Electricity | Available |
| Natural Gas | Available |
https://www.realtor.ca/real-estate/27362881/21-cairns-crescent-huntsville
Interested?
Contact us for more information
Dolf Witlox
Salesperson
Anzie Witlox
Salesperson
No Favourites Found

Sotheby's International Realty Canada, Brokerage
243 Hurontario St,
Collingwood, ON L9Y 2M1
Rioux Baker Team Contacts
Click name for contact details.
[vc_toggle title="Sherry Rioux*" style="round_outline" color="black" custom_font_container="tag:h3|font_size:18|text_align:left|color:black"]
Direct: 705-443-2793
EMAIL SHERRY[/vc_toggle]
[vc_toggle title="Emma Baker*" style="round_outline" color="black" custom_font_container="tag:h4|text_align:left"] Direct: 705-444-3989
EMAIL EMMA[/vc_toggle]
[vc_toggle title="Jacki Binnie**" style="round_outline" color="black" custom_font_container="tag:h4|text_align:left"]
Direct: 705-441-1071
EMAIL JACKI[/vc_toggle]
[vc_toggle title="Craig Davies**" style="round_outline" color="black" custom_font_container="tag:h4|text_align:left"]
Direct: 289-685-8513
EMAIL CRAIG[/vc_toggle]
[vc_toggle title="Hollie Knight**" style="round_outline" color="black" custom_font_container="tag:h4|text_align:left"]
Direct: 705-994-2842
EMAIL HOLLIE[/vc_toggle]
[vc_toggle title="Almira Haupt***" style="round_outline" color="black" custom_font_container="tag:h4|text_align:left"]
Direct: 705-416-1499 ext. 25
EMAIL ALMIRA[/vc_toggle]
No Favourites Found
[vc_toggle title="Ask a Question" style="round_outline" color="#5E88A1" custom_font_container="tag:h4|text_align:left"] [
][/vc_toggle]

The trademarks REALTOR®, REALTORS®, and the REALTOR® logo are controlled by The Canadian Real Estate Association (CREA) and identify real estate professionals who are members of CREA. The trademarks MLS®, Multiple Listing Service® and the associated logos are owned by The Canadian Real Estate Association (CREA) and identify the quality of services provided by real estate professionals who are members of CREA. The trademark DDF® is owned by The Canadian Real Estate Association (CREA) and identifies CREA's Data Distribution Facility (DDF®)
November 09 2024 05:30:44
Muskoka Haliburton Orillia – The Lakelands Association of REALTORS®
RE/MAX Professionals North, Brokerage, Huntsville









































